125 foton på hemmagym, med beiget golv
Sortera efter:
Budget
Sortera efter:Populärt i dag
101 - 120 av 125 foton
Artikel 1 av 3
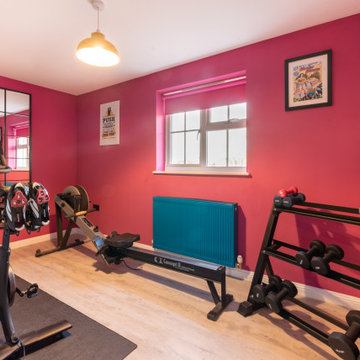
The home gym is bright and funky with magenta and teal forming the main palette. New storage and an oversized mirror complete the space.
Inspiration för mellanstora moderna hemmagym med grovkök, med rosa väggar, laminatgolv och beiget golv
Inspiration för mellanstora moderna hemmagym med grovkök, med rosa väggar, laminatgolv och beiget golv
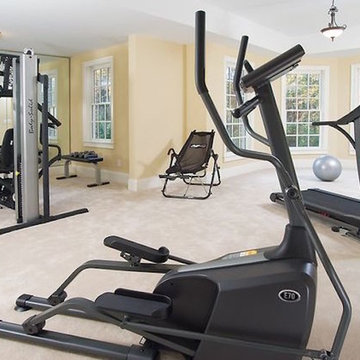
Foto på ett stort vintage hemmagym med grovkök, med beige väggar, heltäckningsmatta och beiget golv
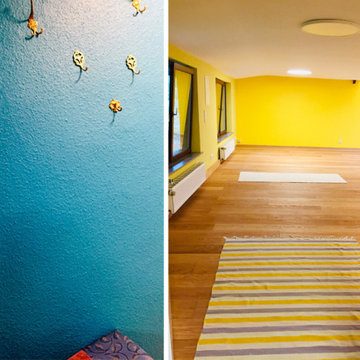
Exempel på ett mycket stort eklektiskt hemmagym med yogastudio, med gula väggar, ljust trägolv och beiget golv
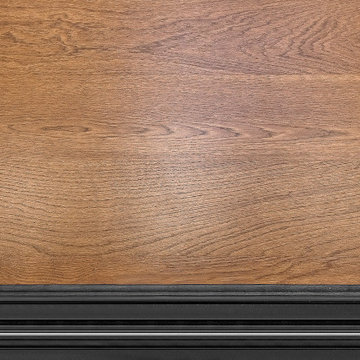
Foto på ett stort funkis hemmagym med grovkök, med vita väggar, ljust trägolv och beiget golv
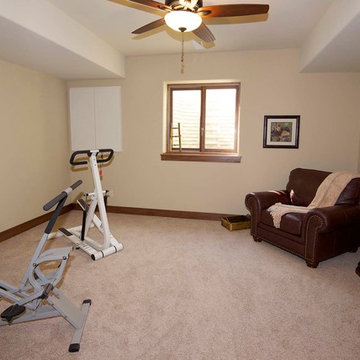
Victory Homes of Wisconsin, Inc.
Detour Marketing, LLC (Photographer)
Idéer för att renovera ett mellanstort vintage hemmagym med grovkök, med beige väggar, heltäckningsmatta och beiget golv
Idéer för att renovera ett mellanstort vintage hemmagym med grovkök, med beige väggar, heltäckningsmatta och beiget golv
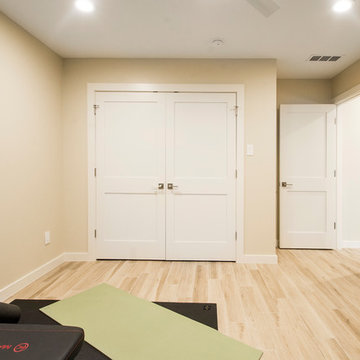
These clients debated moving from their dated 1979 house but decided to remodel since they loved their neighborhood and location of their home. We did a whole house interior and exterior remodel for them and they are so happy with their decision. The homeowners felt that reading floorplans was not so easy, so they loved our ability to provide 3D renderings and our personal touches and suggestions from our in-house designers.
The general layout of the home stayed the same with a few minor changes. We took the 38 year old home down to the studs and transformed it completely. The only thing that remains unchanged is the address. The popcorn texture was removed from the ceiling, removed all soffits, replaced all cabinets, flooring and countertops throughout the home. The wet bar was removed from the living room opening the space. The kitchen layout remained the same, but the cook surface was moved. Unneeded space was removed from the laundry room, giving them a larger pantry.
The master suite remained the same but additional lighting was added for reading. We made major improvements in the master bath by adding a rain shower, more storage and a bench to their new shower and gave them a larger bathtub.
All new cedar siding was replaced on the exterior of the home and a fresh coat of paint makes this 1979 home look brand new!
Design/Remodel by Hatfield Builders & Remodelers | Photography by Versatile Imaging
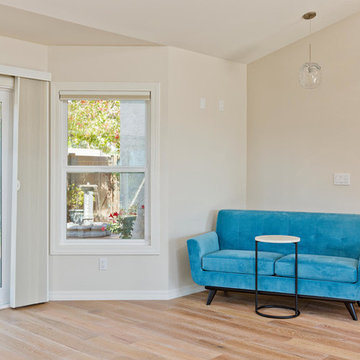
This space was created as a dance studio for this client and was part of a larger master suite addition, which overlooks beautifully landscaped gardens.
"We found Kerry at TaylorPro early on in our decision process. He was the only contractor to give us a detailed budgetary bid for are original vision of our addition. This level of detail was ultimately the decision factor for us to go with TaylorPro. Throughout the design process the communication was thorough, we knew exactly what was happening and didn’t feel like we were in the dark. Construction was well run and their attention to detail was a predominate character of Kerry and his team. Dancing is such a large part of our life and our new space is the loved by all that visit."
~ Liz & Gary O.
Photos by: Jon Upson
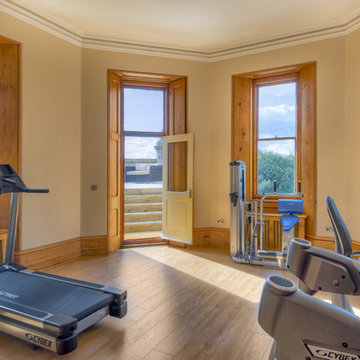
A place to get fit, leading onto a roof terrace, Colin Cadle Photography, Photo Styling Jan Cadle
Inredning av ett mellanstort hemmagym med grovkök, med beige väggar, ljust trägolv och beiget golv
Inredning av ett mellanstort hemmagym med grovkök, med beige väggar, ljust trägolv och beiget golv
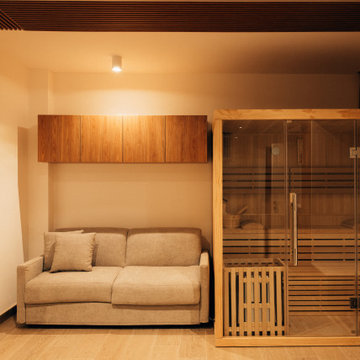
Modern inredning av ett mellanstort hemmagym med grovkök, med vita väggar, laminatgolv och beiget golv
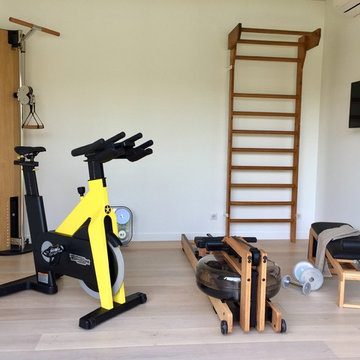
Tous les équipements en bois sont fabriqués à la main avec le même bois en chêne, à partir de sources renouvelables et certifiées par le label AHMI
Idéer för att renovera ett litet minimalistiskt hemmagym med grovkök, med vita väggar, laminatgolv och beiget golv
Idéer för att renovera ett litet minimalistiskt hemmagym med grovkök, med vita väggar, laminatgolv och beiget golv

Our Carmel design-build studio was tasked with organizing our client’s basement and main floor to improve functionality and create spaces for entertaining.
In the basement, the goal was to include a simple dry bar, theater area, mingling or lounge area, playroom, and gym space with the vibe of a swanky lounge with a moody color scheme. In the large theater area, a U-shaped sectional with a sofa table and bar stools with a deep blue, gold, white, and wood theme create a sophisticated appeal. The addition of a perpendicular wall for the new bar created a nook for a long banquette. With a couple of elegant cocktail tables and chairs, it demarcates the lounge area. Sliding metal doors, chunky picture ledges, architectural accent walls, and artsy wall sconces add a pop of fun.
On the main floor, a unique feature fireplace creates architectural interest. The traditional painted surround was removed, and dark large format tile was added to the entire chase, as well as rustic iron brackets and wood mantel. The moldings behind the TV console create a dramatic dimensional feature, and a built-in bench along the back window adds extra seating and offers storage space to tuck away the toys. In the office, a beautiful feature wall was installed to balance the built-ins on the other side. The powder room also received a fun facelift, giving it character and glitz.
---
Project completed by Wendy Langston's Everything Home interior design firm, which serves Carmel, Zionsville, Fishers, Westfield, Noblesville, and Indianapolis.
For more about Everything Home, see here: https://everythinghomedesigns.com/
To learn more about this project, see here:
https://everythinghomedesigns.com/portfolio/carmel-indiana-posh-home-remodel
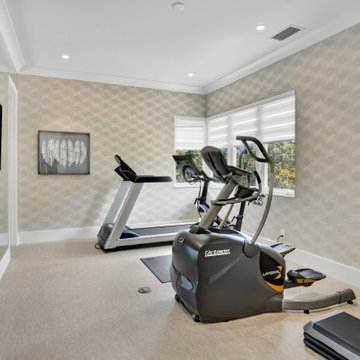
You will never have to leave the house with this fully loaded home gym
Inredning av ett modernt mellanstort hemmagym, med beige väggar, laminatgolv och beiget golv
Inredning av ett modernt mellanstort hemmagym, med beige väggar, laminatgolv och beiget golv
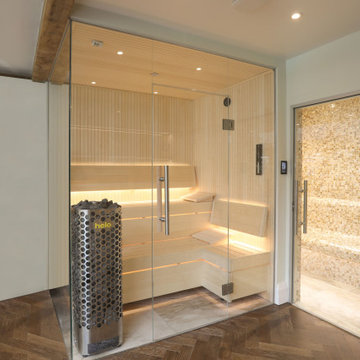
A stunning Sauna and Steam Suite recently completed for a private client.
Exquisite Mother of Pearl mosaic tiles in 'biscotti' from Siminetti were chosen for the steam room to match the contemporary blond Aspen wood of the sauna.
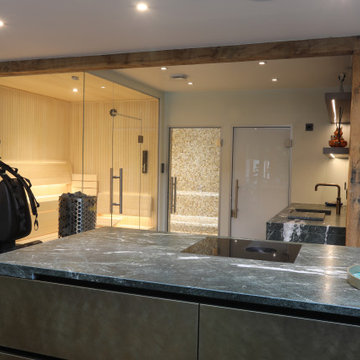
A stunning Sauna and Steam Suite recently completed for a private client.
Exquisite Mother of Pearl mosaic tiles in 'biscotti' from Siminetti were chosen for the steam room to match the contemporary blond Aspen wood of the sauna.
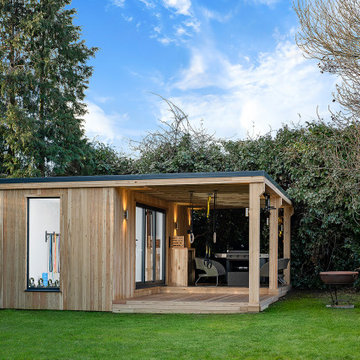
Idéer för stora funkis hemmagym med grovkök, med vita väggar, ljust trägolv och beiget golv
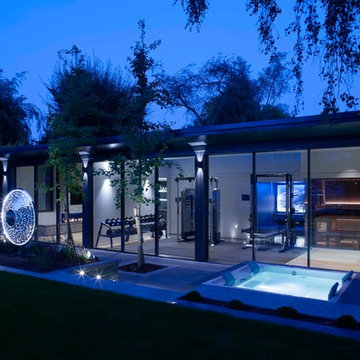
Logan Irvine-MacDougall
Exempel på ett mellanstort modernt hemmagym med grovkök, med vita väggar, ljust trägolv och beiget golv
Exempel på ett mellanstort modernt hemmagym med grovkök, med vita väggar, ljust trägolv och beiget golv
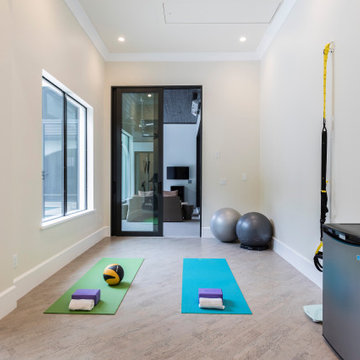
This client requested a pool view for their home gym and they love it! Cork flooring and plenty of space for a variety of exercises
Reunion Resort
Kissimmee FL
Landmark Custom Builder & Remodeling
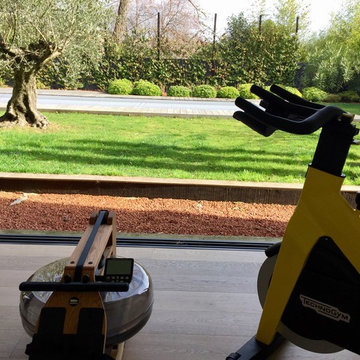
La baie vitrée à galandage permet, une fois ouverte, de faire du sport comme si vous étiez dans votre jardin.
Exempel på ett litet minimalistiskt hemmagym med grovkök, med vita väggar, laminatgolv och beiget golv
Exempel på ett litet minimalistiskt hemmagym med grovkök, med vita väggar, laminatgolv och beiget golv
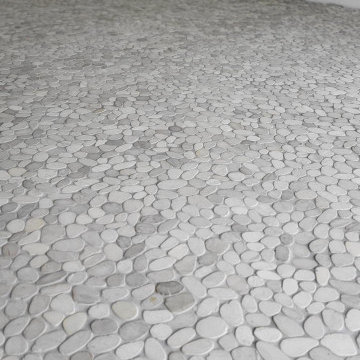
Der Boden aus Kieselmosaik ist im Sauna und Wellnessbereich durchgängig und bildet auch die Umrahmung für den Holzdesign Boden. Die Wirkung ist natürlich und der Boden verhindert jegliches rutschen mit nassen Füßen.
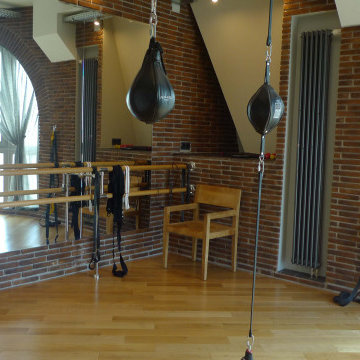
Лофт 200 м2.
Большая квартира расположена на бывшем техническом этаже современного жилого дома. Заказчиком являлся молодой человек, который поставил перед архитектором множество не стандартных задач. При проектировании были решены достаточно сложные задачи устройства световых фонарей в крыше, увеличения имеющихся оконных проёмов. Благодаря этому, пространство стало совершенно уникальным. В квартире появился живой камин, водопад, настоящая баня на дровах, спортзал со специальным покрытием пола. На полах и в оформлении стен санузлов использована метлахская плитка с традиционным орнаментом. Мебель выполнена в основном по индивидуальному проекту.
Технические решения, принятые при проектировании данного объекта, также стандартными не назовёшь. Здесь сложная система вентиляции, гидро и звукоизоляции, особенные приёмы при устройстве электрики и слаботочных сетей.
125 foton på hemmagym, med beiget golv
6