412 foton på hemmagym, med betonggolv och klinkergolv i keramik
Sortera efter:
Budget
Sortera efter:Populärt i dag
21 - 40 av 412 foton
Artikel 1 av 3
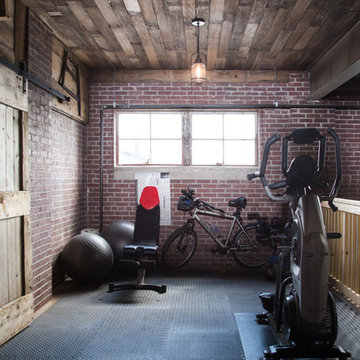
Inspiration för stora industriella hemmagym med grovkök, med röda väggar, betonggolv och grått golv
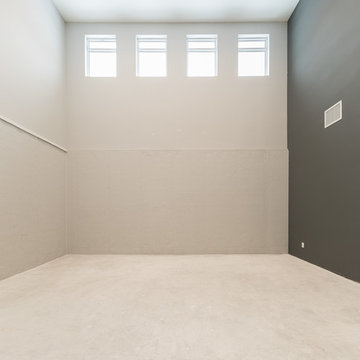
Idéer för att renovera ett mellanstort vintage hemmagym med grovkök, med grå väggar, betonggolv och grått golv
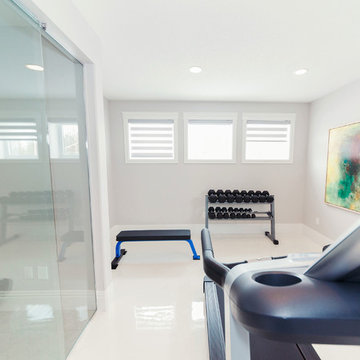
Stonebuilt was thrilled to build Grande Prairie's 2016 Rotary Dream Home. This home is an elegantly styled, fully developed bungalow featuring a barrel vaulted ceiling, stunning central staircase, grand master suite, and a sports lounge and bar downstairs - all built and finished with Stonerbuilt’s first class craftsmanship.
Chic Perspective Photography
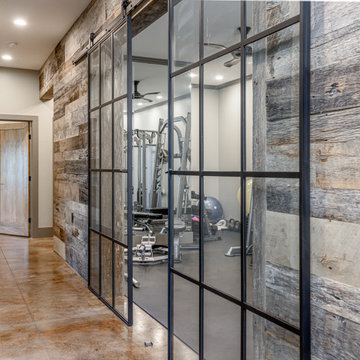
Custom-built in-home gym, in front of the stairs
Bild på ett mellanstort rustikt hemmagym med fria vikter, med beige väggar, betonggolv och brunt golv
Bild på ett mellanstort rustikt hemmagym med fria vikter, med beige väggar, betonggolv och brunt golv
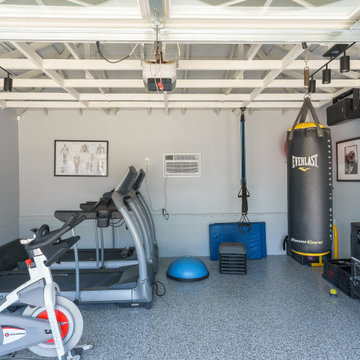
We turned this detached garage into an awesome home gym setup! We changed the flooring into an epoxy floor, perfect for traction! We changed the garage door, added a ceiling frame, installed an A/C unit, and painted the garage. We also integrated an awesome sound system, clock, and tv. Contact us today to set up your free in-home estimate.

Bild på ett stort funkis hemmagym med grovkök, med klinkergolv i keramik och beige väggar

This small home gym was created for weight lifting.
Idéer för mellanstora vintage hemmagym med fria vikter, med grå väggar, betonggolv och grått golv
Idéer för mellanstora vintage hemmagym med fria vikter, med grå väggar, betonggolv och grått golv
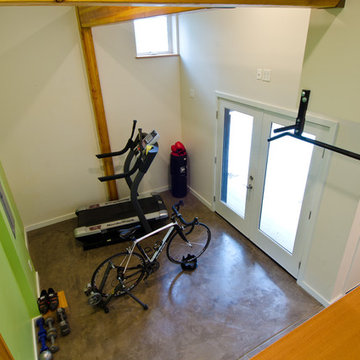
A Northwest Modern, 5-Star Builtgreen, energy efficient, panelized, custom residence using western red cedar for siding and soffits.
Photographs by Miguel Edwards

Bild på ett mellanstort industriellt hemmagym med grovkök, med beige väggar, klinkergolv i keramik och flerfärgat golv
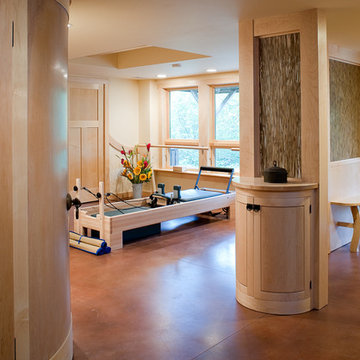
Zane Williams
Bild på ett mellanstort vintage hemmagym med yogastudio, med beige väggar, betonggolv och brunt golv
Bild på ett mellanstort vintage hemmagym med yogastudio, med beige väggar, betonggolv och brunt golv
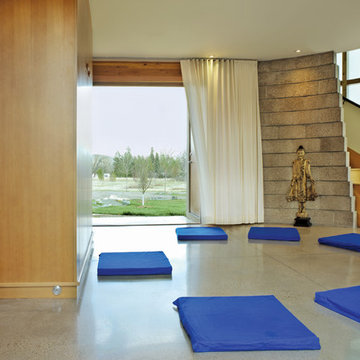
A small footprint finds many functions through transformable space: fold down a murphy bed for guests, or bring it up for a group meditation space. Sleeping alcoves saddlebag off the long kitchen / dining / living space in this guest and recreation pavilion. Outside, vined trellises overlook a natural swimming pond.
Photo: Ron Ruscio

Exempel på ett lantligt hemmagym med grovkök, med vita väggar, klinkergolv i keramik och grått golv

Architect: Doug Brown, DBVW Architects / Photographer: Robert Brewster Photography
Inspiration för ett stort funkis hemmagym med klättervägg, med vita väggar, betonggolv och beiget golv
Inspiration för ett stort funkis hemmagym med klättervägg, med vita väggar, betonggolv och beiget golv

Bild på ett mellanstort orientaliskt hemmagym med yogastudio, med klinkergolv i keramik och brunt golv

Spacecrafting
Idéer för små funkis hemmagym med fria vikter, med grå väggar, betonggolv och grått golv
Idéer för små funkis hemmagym med fria vikter, med grå väggar, betonggolv och grått golv

This exercise room is below the sunroom for this health conscious family. The exercise room (the lower level of the three-story addition) is also bright, with full size windows.
This 1961 Cape Cod was well-sited on a beautiful acre of land in a Washington, DC suburb. The new homeowners loved the land and neighborhood and knew the house could be improved. The owners loved the charm of the home’s façade and wanted the overall look to remain true to the original home and neighborhood. Inside, the owners wanted to achieve a feeling of warmth and comfort. The family wanted to use lots of natural materials, like reclaimed wood floors, stone, and granite. In addition, they wanted the house to be filled with light, using lots of large windows where possible.
Every inch of the house needed to be rejuvenated, from the basement to the attic. When all was said and done, the homeowners got a home they love on the land they cherish
The homeowners also wanted to be able to do lots of outdoor living and entertaining. A new blue stone patio, with grill and refrigerator make outdoor dining easier, while an outdoor fireplace helps extend the use of the space all year round. Brick and Hardie board siding are the perfect complement to the slate roof. The original slate from the rear of the home was reused on the front of the home and the front garage so that it would match. New slate was applied to the rear of the home and the addition. This project was truly satisfying and the homeowners LOVE their new residence.
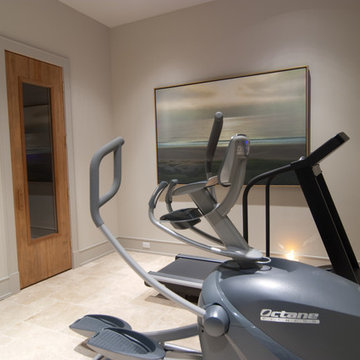
Bobby Cunningham
Bild på ett litet vintage hemmagym med grovkök, med vita väggar, klinkergolv i keramik och beiget golv
Bild på ett litet vintage hemmagym med grovkök, med vita väggar, klinkergolv i keramik och beiget golv

The interior of The Bunker has exposed framing and great natural light from the three skylights. With the barn doors open it is a great place to workout.
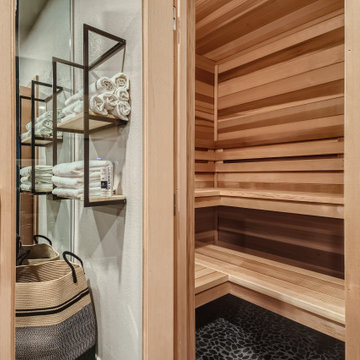
Idéer för ett mycket stort modernt hemmagym med fria vikter, med grå väggar, klinkergolv i keramik och svart golv

Pool house with entertaining/living space, sauna and yoga room. This 800 square foot space has a kitchenette with quartz counter tops and hidden outlets, and a bathroom with a porcelain tiled shower. The concrete floors are stained in blue swirls to match the color of water, peacefully connecting the outdoor space to the indoor living space. The 16 foot sliding glass doors open the pool house to the pool.
Photo credit: Alvaro Santistevan
Interior Design: Kate Lynch
Building Design: Hodge Design & Remodeling
412 foton på hemmagym, med betonggolv och klinkergolv i keramik
2