955 foton på hemmagym, med brunt golv och turkost golv
Sortera efter:
Budget
Sortera efter:Populärt i dag
61 - 80 av 955 foton
Artikel 1 av 3
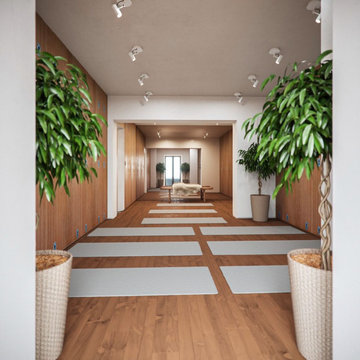
Modern inredning av ett mellanstort hemmagym med yogastudio, med bruna väggar, vinylgolv och brunt golv

Small exercise room has everything our homeowners need in addition to wall size mirror to watch their form. Heating and HVAC is tucked behind mirrors but with easy access should it be needed.
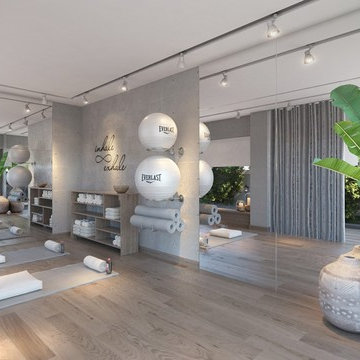
The area with a plant, yoga equipment, mirrors and cupboards.
Bild på ett stort funkis hemmagym med yogastudio, med grå väggar, ljust trägolv och brunt golv
Bild på ett stort funkis hemmagym med yogastudio, med grå väggar, ljust trägolv och brunt golv
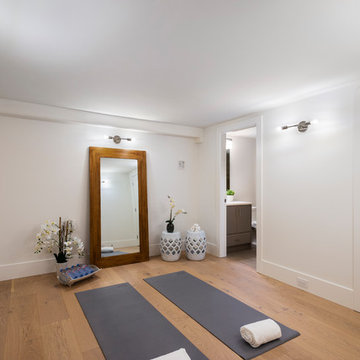
Inspiration för ett mellanstort vintage hemmagym med yogastudio, med vita väggar, mellanmörkt trägolv och brunt golv
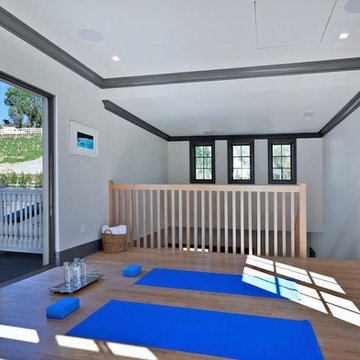
Inspiration för mellanstora klassiska hemmagym med yogastudio, med vita väggar, ljust trägolv och brunt golv

Foto på ett mellanstort funkis hemmagym med grovkök, med vita väggar, mellanmörkt trägolv och brunt golv
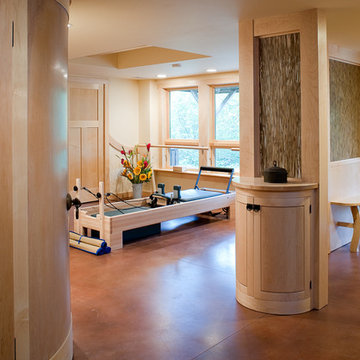
Zane Williams
Bild på ett mellanstort vintage hemmagym med yogastudio, med beige väggar, betonggolv och brunt golv
Bild på ett mellanstort vintage hemmagym med yogastudio, med beige väggar, betonggolv och brunt golv
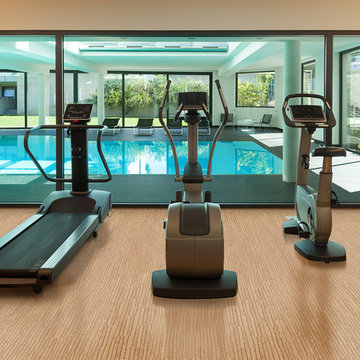
Want some of the best flooring benefits for a healthier home gym. Cork is the way.
Why cork works well as a home gym flooring material. Tiles, concrete and industrial carpet over concrete offer no resilience, and can be uncomfortable and potentially unhealthy. Cork flooring can provide important thermal and respiratory benefits. Created with a honeycomb structure, the millions of cells found in cork are filled with air, which accounts for its ability to absorb impact shocks and sounds. Install cork today and reap the benefits.
https://www.icorkfloor.com/store/sisal-12mm-cork-floating-flooring/
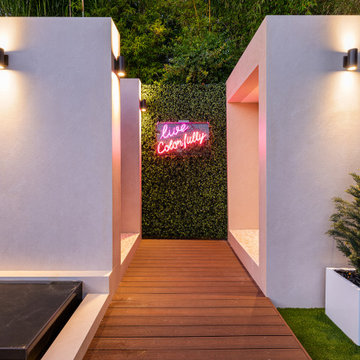
The outdoor space features an outdoor bathroom and sauna as an extension of the pool and gym area.
Exempel på ett litet modernt hemmagym med grovkök, med beige väggar, ljust trägolv och brunt golv
Exempel på ett litet modernt hemmagym med grovkök, med beige väggar, ljust trägolv och brunt golv
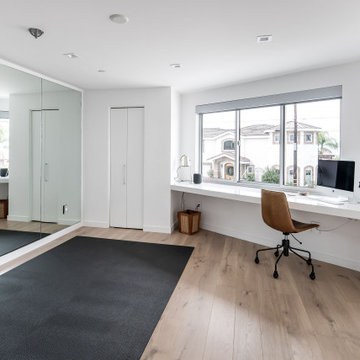
Full mirrored walls, natural light, ocean views, and floor mats make this space the perfect yoga studio, The long narrow counter installed under the window allow this great space to double as an office or work area.

Custom designed sauna with 9" wide Cedar wall panels including a custom design salt tile wall. Additional feature includes an illuminated sauna bucket.
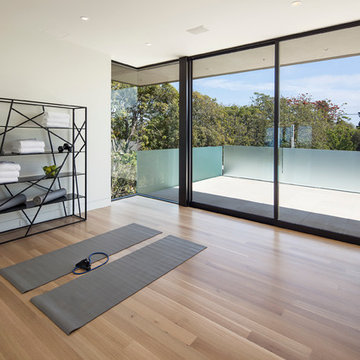
Modern inredning av ett mellanstort hemmagym med yogastudio, med vita väggar, ljust trägolv och brunt golv
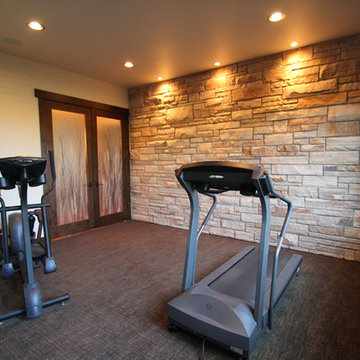
Bild på ett mellanstort funkis hemmagym med fria vikter, med heltäckningsmatta, brunt golv och beige väggar

This lovely, contemporary lakeside home underwent a major renovation that also involved a two-story addition. Every room’s design takes full advantage of the stunning lake view. Second-floor changes include all new flooring from Urban Floor in a workout room / home gym with sauna hidden behind a sliding metal door. The sauna is by Jacuzzi - Clearlight Sanctuary model - Italian inspired design with full infrared spectrum, ergonomic bench, and digital controls.
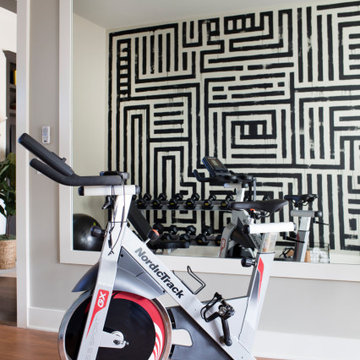
Designed to encourage a healthy lifestyle, the exercise room showcases an energetic focal wall and top-of-the-line exercise equipment.
Located off the covered porch in the home's lower level, the energetic exercise room offers state-of-the-art equipment and lots of natural light.
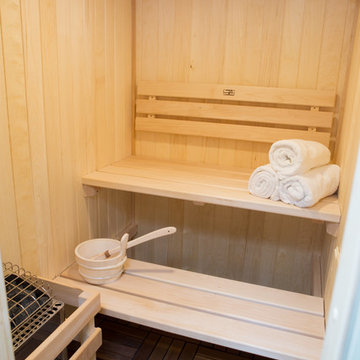
Karen and Chad of Tower Lakes, IL were tired of their unfinished basement functioning as nothing more than a storage area and depressing gym. They wanted to increase the livable square footage of their home with a cohesive finished basement design, while incorporating space for the kids and adults to hang out.
“We wanted to make sure that upon renovating the basement, that we can have a place where we can spend time and watch movies, but also entertain and showcase the wine collection that we have,” Karen said.
After a long search comparing many different remodeling companies, Karen and Chad found Advance Design Studio. They were drawn towards the unique “Common Sense Remodeling” process that simplifies the renovation experience into predictable steps focused on customer satisfaction.
“There are so many other design/build companies, who may not have transparency, or a focused process in mind and I think that is what separated Advance Design Studio from the rest,” Karen said.
Karen loved how designer Claudia Pop was able to take very high-level concepts, “non-negotiable items” and implement them in the initial 3D drawings. Claudia and Project Manager DJ Yurik kept the couple in constant communication through the project. “Claudia was very receptive to the ideas we had, but she was also very good at infusing her own points and thoughts, she was very responsive, and we had an open line of communication,” Karen said.
A very important part of the basement renovation for the couple was the home gym and sauna. The “high-end hotel” look and feel of the openly blended work out area is both highly functional and beautiful to look at. The home sauna gives them a place to relax after a long day of work or a tough workout. “The gym was a very important feature for us,” Karen said. “And I think (Advance Design) did a very great job in not only making the gym a functional area, but also an aesthetic point in our basement”.
An extremely unique wow-factor in this basement is the walk in glass wine cellar that elegantly displays Karen and Chad’s extensive wine collection. Immediate access to the stunning wet bar accompanies the wine cellar to make this basement a popular spot for friends and family.
The custom-built wine bar brings together two natural elements; Calacatta Vicenza Quartz and thick distressed Black Walnut. Sophisticated yet warm Graphite Dura Supreme cabinetry provides contrast to the soft beige walls and the Calacatta Gold backsplash. An undermount sink across from the bar in a matching Calacatta Vicenza Quartz countertop adds functionality and convenience to the bar, while identical distressed walnut floating shelves add an interesting design element and increased storage. Rich true brown Rustic Oak hardwood floors soften and warm the space drawing all the areas together.
Across from the bar is a comfortable living area perfect for the family to sit down at a watch a movie. A full bath completes this finished basement with a spacious walk-in shower, Cocoa Brown Dura Supreme vanity with Calacatta Vicenza Quartz countertop, a crisp white sink and a stainless-steel Voss faucet.
Advance Design’s Common Sense process gives clients the opportunity to walk through the basement renovation process one step at a time, in a completely predictable and controlled environment. “Everything was designed and built exactly how we envisioned it, and we are really enjoying it to it’s full potential,” Karen said.
Constantly striving for customer satisfaction, Advance Design’s success is heavily reliant upon happy clients referring their friends and family. “We definitely will and have recommended Advance Design Studio to friends who are looking to embark on a remodeling project small or large,” Karen exclaimed at the completion of her project.
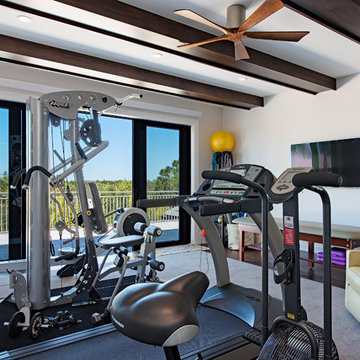
Idéer för vintage hemmagym med grovkök, med vita väggar, mörkt trägolv och brunt golv
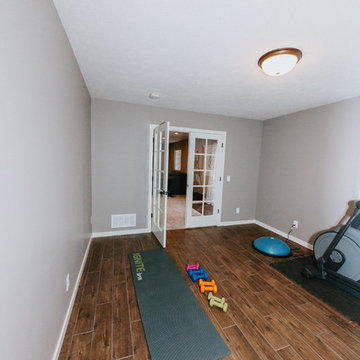
Klassisk inredning av ett mellanstort hemmagym med grovkök, med grå väggar, mellanmörkt trägolv och brunt golv

Inspiration för ett stort funkis hemmagym med grovkök, med bruna väggar, ljust trägolv och brunt golv
955 foton på hemmagym, med brunt golv och turkost golv
4
