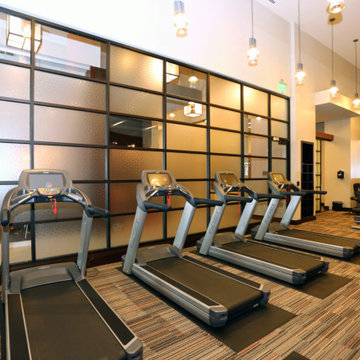186 foton på hemmagym, med flerfärgat golv och orange golv
Sortera efter:
Budget
Sortera efter:Populärt i dag
161 - 180 av 186 foton
Artikel 1 av 3
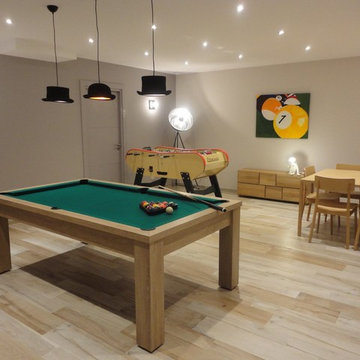
Christine Herlicq
Exempel på ett stort modernt hemmagym med grovkök, med grå väggar, klinkergolv i keramik och flerfärgat golv
Exempel på ett stort modernt hemmagym med grovkök, med grå väggar, klinkergolv i keramik och flerfärgat golv
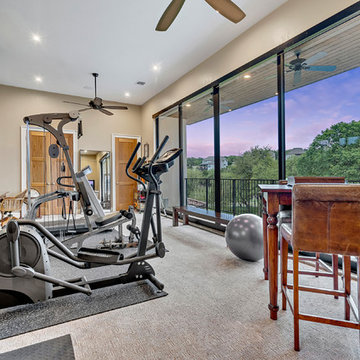
Inspiration för ett mellanstort medelhavsstil hemmagym med grovkök, med beige väggar, heltäckningsmatta och flerfärgat golv
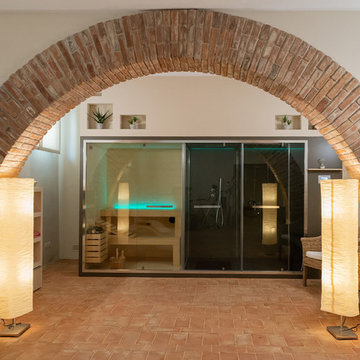
Fotografie: Riccardo Mendicino
Inredning av ett modernt mellanstort hemmagym med grovkök, med beige väggar, klinkergolv i terrakotta och flerfärgat golv
Inredning av ett modernt mellanstort hemmagym med grovkök, med beige väggar, klinkergolv i terrakotta och flerfärgat golv
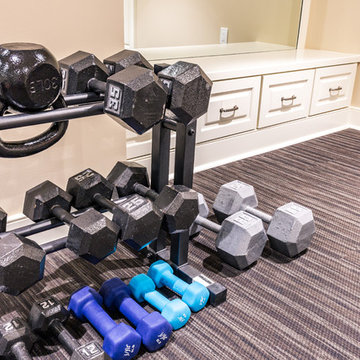
Ed Gabe
Inredning av ett medelhavsstil hemmagym med grovkök, med beige väggar, heltäckningsmatta och flerfärgat golv
Inredning av ett medelhavsstil hemmagym med grovkök, med beige väggar, heltäckningsmatta och flerfärgat golv
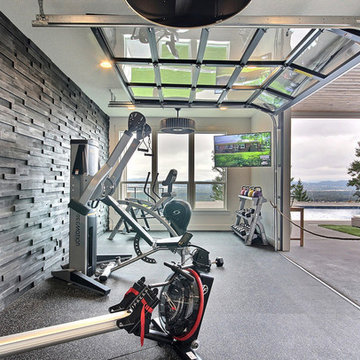
Inspired by the majesty of the Northern Lights and this family's everlasting love for Disney, this home plays host to enlighteningly open vistas and playful activity. Like its namesake, the beloved Sleeping Beauty, this home embodies family, fantasy and adventure in their truest form. Visions are seldom what they seem, but this home did begin 'Once Upon a Dream'. Welcome, to The Aurora.
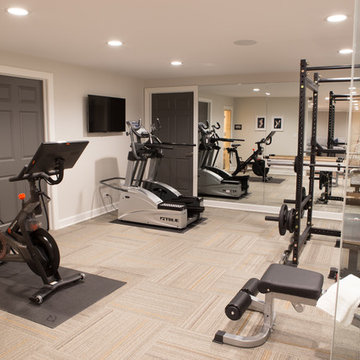
Karen and Chad of Tower Lakes, IL were tired of their unfinished basement functioning as nothing more than a storage area and depressing gym. They wanted to increase the livable square footage of their home with a cohesive finished basement design, while incorporating space for the kids and adults to hang out.
“We wanted to make sure that upon renovating the basement, that we can have a place where we can spend time and watch movies, but also entertain and showcase the wine collection that we have,” Karen said.
After a long search comparing many different remodeling companies, Karen and Chad found Advance Design Studio. They were drawn towards the unique “Common Sense Remodeling” process that simplifies the renovation experience into predictable steps focused on customer satisfaction.
“There are so many other design/build companies, who may not have transparency, or a focused process in mind and I think that is what separated Advance Design Studio from the rest,” Karen said.
Karen loved how designer Claudia Pop was able to take very high-level concepts, “non-negotiable items” and implement them in the initial 3D drawings. Claudia and Project Manager DJ Yurik kept the couple in constant communication through the project. “Claudia was very receptive to the ideas we had, but she was also very good at infusing her own points and thoughts, she was very responsive, and we had an open line of communication,” Karen said.
A very important part of the basement renovation for the couple was the home gym and sauna. The “high-end hotel” look and feel of the openly blended work out area is both highly functional and beautiful to look at. The home sauna gives them a place to relax after a long day of work or a tough workout. “The gym was a very important feature for us,” Karen said. “And I think (Advance Design) did a very great job in not only making the gym a functional area, but also an aesthetic point in our basement”.
An extremely unique wow-factor in this basement is the walk in glass wine cellar that elegantly displays Karen and Chad’s extensive wine collection. Immediate access to the stunning wet bar accompanies the wine cellar to make this basement a popular spot for friends and family.
The custom-built wine bar brings together two natural elements; Calacatta Vicenza Quartz and thick distressed Black Walnut. Sophisticated yet warm Graphite Dura Supreme cabinetry provides contrast to the soft beige walls and the Calacatta Gold backsplash. An undermount sink across from the bar in a matching Calacatta Vicenza Quartz countertop adds functionality and convenience to the bar, while identical distressed walnut floating shelves add an interesting design element and increased storage. Rich true brown Rustic Oak hardwood floors soften and warm the space drawing all the areas together.
Across from the bar is a comfortable living area perfect for the family to sit down at a watch a movie. A full bath completes this finished basement with a spacious walk-in shower, Cocoa Brown Dura Supreme vanity with Calacatta Vicenza Quartz countertop, a crisp white sink and a stainless-steel Voss faucet.
Advance Design’s Common Sense process gives clients the opportunity to walk through the basement renovation process one step at a time, in a completely predictable and controlled environment. “Everything was designed and built exactly how we envisioned it, and we are really enjoying it to it’s full potential,” Karen said.
Constantly striving for customer satisfaction, Advance Design’s success is heavily reliant upon happy clients referring their friends and family. “We definitely will and have recommended Advance Design Studio to friends who are looking to embark on a remodeling project small or large,” Karen exclaimed at the completion of her project.
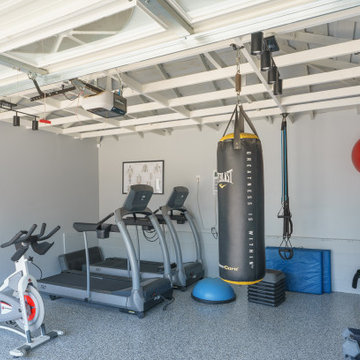
We turned this detached garage into an awesome home gym setup! We changed the flooring into an epoxy floor, perfect for traction! We changed the garage door, added a ceiling frame, installed an A/C unit, and painted the garage. We also integrated an awesome sound system, clock, and tv. Contact us today to set up your free in-home estimate.
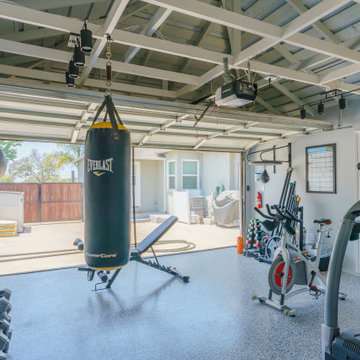
We turned this detached garage into an awesome home gym setup! We changed the flooring into an epoxy floor, perfect for traction! We changed the garage door, added a ceiling frame, installed an A/C unit, and painted the garage. We also integrated an awesome sound system, clock, and tv. Contact us today to set up your free in-home estimate.
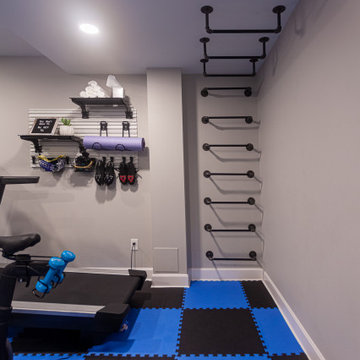
This home gym has something for kids of all ages including monkey bars!
Inspiration för mellanstora klassiska hemmagym med grovkök, med grå väggar, travertin golv och flerfärgat golv
Inspiration för mellanstora klassiska hemmagym med grovkök, med grå väggar, travertin golv och flerfärgat golv
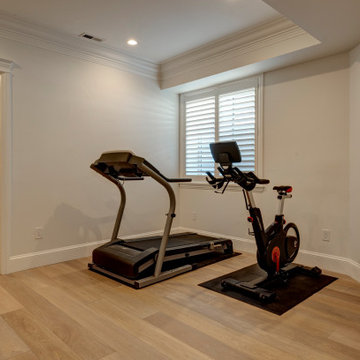
Foto på ett litet 60 tals hemmagym med grovkök, med beige väggar, laminatgolv och flerfärgat golv
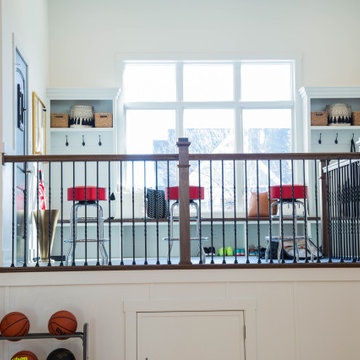
The "sky box" upper viewing area provide seating as well as built-in storage.
Idéer för att renovera ett mycket stort vintage hemmagym med inomhusplan, med vita väggar, målat trägolv och flerfärgat golv
Idéer för att renovera ett mycket stort vintage hemmagym med inomhusplan, med vita väggar, målat trägolv och flerfärgat golv
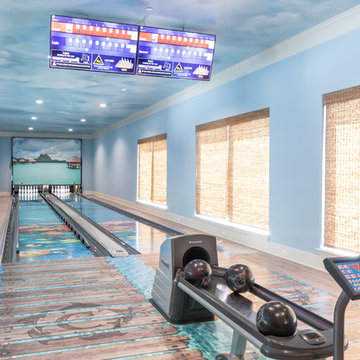
Two-lane in-home bowling alley with ball return, computer scoring system, overhead scoring monitors, regulation size bowling lanes, custom bowling balls, custom bowling pins, and custom underwater themed mural on the lanes.
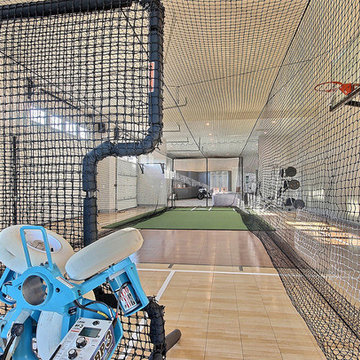
Inspired by the majesty of the Northern Lights and this family's everlasting love for Disney, this home plays host to enlighteningly open vistas and playful activity. Like its namesake, the beloved Sleeping Beauty, this home embodies family, fantasy and adventure in their truest form. Visions are seldom what they seem, but this home did begin 'Once Upon a Dream'. Welcome, to The Aurora.
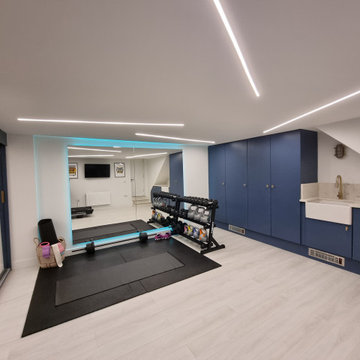
This home gym is a multifunctional space that is used as a personal gym and utilities room. Optionally the gym equipment can be packed away and it can be used as an entertainment room.
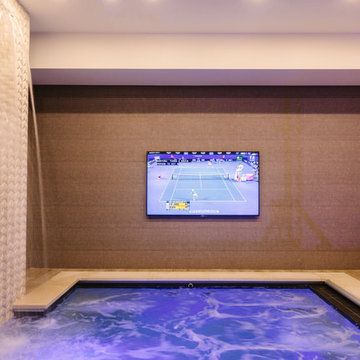
Photo Credit:
Aimée Mazzenga
Klassisk inredning av ett mycket stort hemmagym med grovkök, med flerfärgade väggar, klinkergolv i porslin och flerfärgat golv
Klassisk inredning av ett mycket stort hemmagym med grovkök, med flerfärgade väggar, klinkergolv i porslin och flerfärgat golv
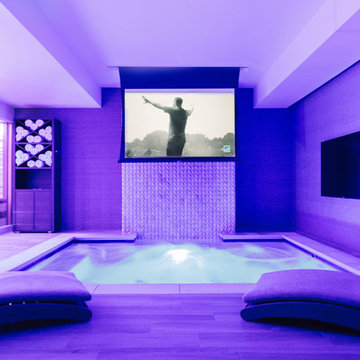
Photo Credit:
Aimée Mazzenga
Exempel på ett mycket stort klassiskt hemmagym med grovkök, med flerfärgade väggar, klinkergolv i porslin och flerfärgat golv
Exempel på ett mycket stort klassiskt hemmagym med grovkök, med flerfärgade väggar, klinkergolv i porslin och flerfärgat golv

Photo Credit:
Aimée Mazzenga
Foto på ett mycket stort vintage hemmagym med grovkök, med flerfärgade väggar, klinkergolv i porslin och flerfärgat golv
Foto på ett mycket stort vintage hemmagym med grovkök, med flerfärgade väggar, klinkergolv i porslin och flerfärgat golv
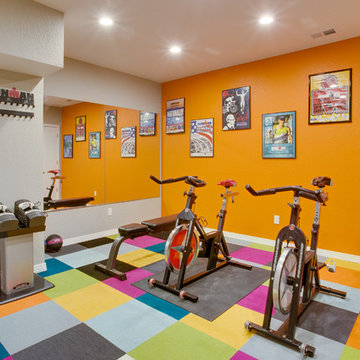
Joel Peterson Photography
Inspiration för mellanstora moderna hemmagym med grovkök, med grå väggar, heltäckningsmatta och flerfärgat golv
Inspiration för mellanstora moderna hemmagym med grovkök, med grå väggar, heltäckningsmatta och flerfärgat golv
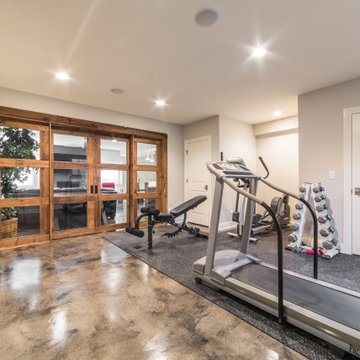
Bild på ett mellanstort rustikt hemmagym med grovkök, med betonggolv och flerfärgat golv
186 foton på hemmagym, med flerfärgat golv och orange golv
9
