214 foton på hemmagym, med grått golv
Sortera efter:
Budget
Sortera efter:Populärt i dag
61 - 80 av 214 foton
Artikel 1 av 3

The home gym features a wall-mounted 4K TV, supported by Sonance Architectural in-ceiling speakers that provide improved fidelity for both TV and audio sources.
Photography by Nat Rea
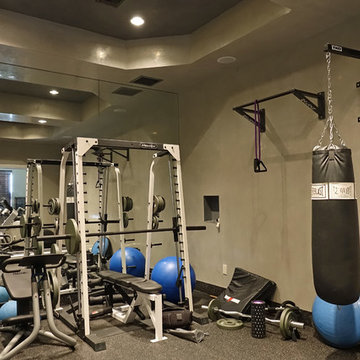
Idéer för att renovera ett mellanstort funkis hemmagym med grovkök, med beige väggar, heltäckningsmatta och grått golv

An immaculate ceiling is possible with invisible speakers and Aivicom's led tracks
Inspiration för mellanstora moderna hemmagym med inomhusplan, med vita väggar, klinkergolv i keramik och grått golv
Inspiration för mellanstora moderna hemmagym med inomhusplan, med vita väggar, klinkergolv i keramik och grått golv
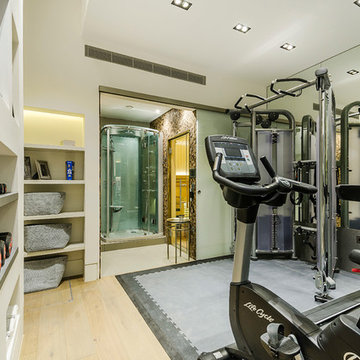
Fully equiped gym, designed and equiped by us, along with sauna and steam room. Additional flooring for gym use and protection of underlying floor.
Alyson Jackson-Petts
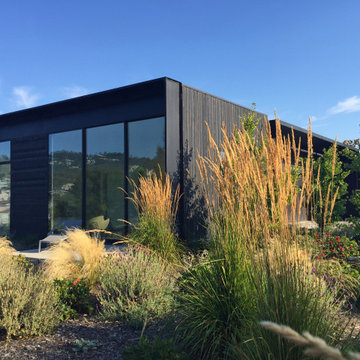
Bild på ett stort funkis hemmagym med yogastudio, med svarta väggar, betonggolv och grått golv
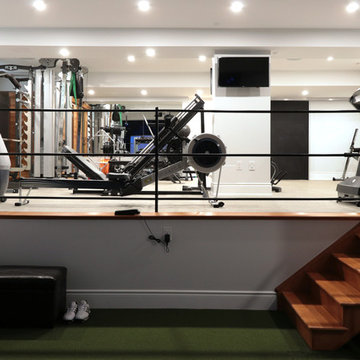
Idéer för ett stort modernt hemmagym med fria vikter, med vita väggar, heltäckningsmatta och grått golv

Builder: AVB Inc.
Interior Design: Vision Interiors by Visbeen
Photographer: Ashley Avila Photography
The Holloway blends the recent revival of mid-century aesthetics with the timelessness of a country farmhouse. Each façade features playfully arranged windows tucked under steeply pitched gables. Natural wood lapped siding emphasizes this homes more modern elements, while classic white board & batten covers the core of this house. A rustic stone water table wraps around the base and contours down into the rear view-out terrace.
Inside, a wide hallway connects the foyer to the den and living spaces through smooth case-less openings. Featuring a grey stone fireplace, tall windows, and vaulted wood ceiling, the living room bridges between the kitchen and den. The kitchen picks up some mid-century through the use of flat-faced upper and lower cabinets with chrome pulls. Richly toned wood chairs and table cap off the dining room, which is surrounded by windows on three sides. The grand staircase, to the left, is viewable from the outside through a set of giant casement windows on the upper landing. A spacious master suite is situated off of this upper landing. Featuring separate closets, a tiled bath with tub and shower, this suite has a perfect view out to the rear yard through the bedrooms rear windows. All the way upstairs, and to the right of the staircase, is four separate bedrooms. Downstairs, under the master suite, is a gymnasium. This gymnasium is connected to the outdoors through an overhead door and is perfect for athletic activities or storing a boat during cold months. The lower level also features a living room with view out windows and a private guest suite.
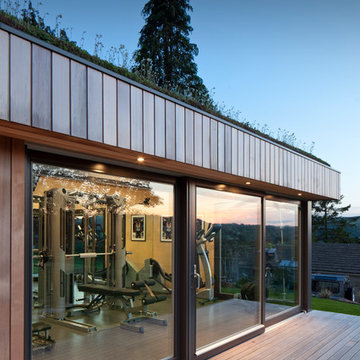
Modern inredning av ett mellanstort hemmagym med fria vikter, med beige väggar, linoleumgolv och grått golv
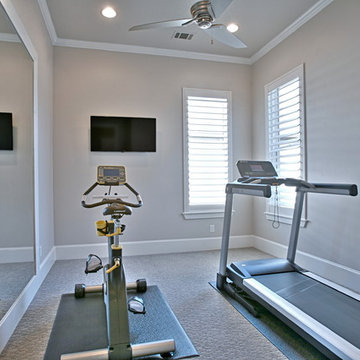
Blane Balouf
Inspiration för ett mellanstort funkis hemmagym med grovkök, med beige väggar, heltäckningsmatta och grått golv
Inspiration för ett mellanstort funkis hemmagym med grovkök, med beige väggar, heltäckningsmatta och grått golv
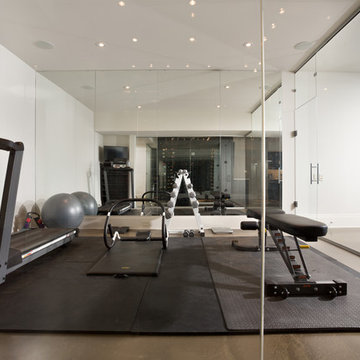
The home gym features both a full mirrored wall and two glass walls making the space feel open and spacious.
Foto på ett stort funkis hemmagym med fria vikter, med vita väggar och grått golv
Foto på ett stort funkis hemmagym med fria vikter, med vita väggar och grått golv
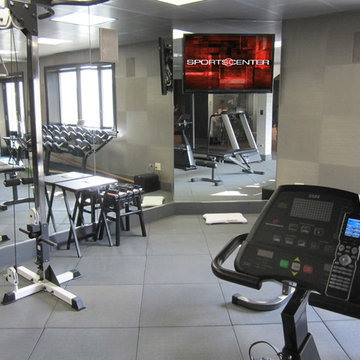
A great integration system seamlessly manages a multitude of systems intelligently and automatically while requiring an absolute minimum of user prompting to create repeatable environmental and entertainment scenes which they enjoy.
This project required 21 zones of digital audio, 12 zones of HD video with access to 7 sources ranging from multiple HD Cable Boxes, Surveillance Cameras, Blu-Ray DVD, dual Satellite Radio tuners and Apple TV. This systems cornerstone of operation is the NetStreams DigiLinx integration system which boasts IP based audio for CD quality sound while incorporating complete property intercom, paging and door chimes. Lutron Homeworks lighting control manages the exterior and interior lighting which we designed to showcase this homes best features. Several interior spaces required Lurton’s Sivoia silent operating motorized shades for privacy and ambient light control. Numerous cameras keep a vigilant eye on the entire property. Viewing cameras or operating any of the homes Entertainment, Lighting or Technology Systems can be accomplished through iPhone, iPads, fixed touch screens, handheld remotes from URC and computer.
Our favorite integration features include the ability to instantly launch music for the patio from Lutron Homeworks seeTouch controllers located at patio egress and simple to operate handheld remotes for owners and their guests.
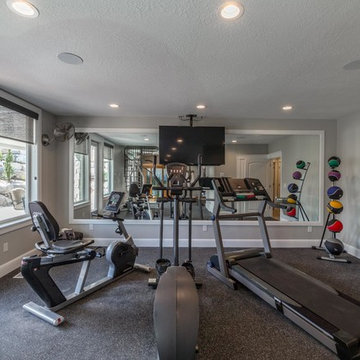
Foto på ett stort vintage hemmagym med grovkök, med grå väggar, vinylgolv och grått golv
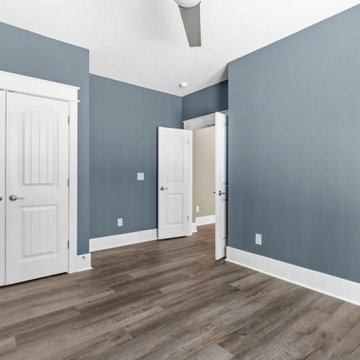
Foto på ett mellanstort vintage hemmagym med grovkök, med blå väggar, vinylgolv och grått golv
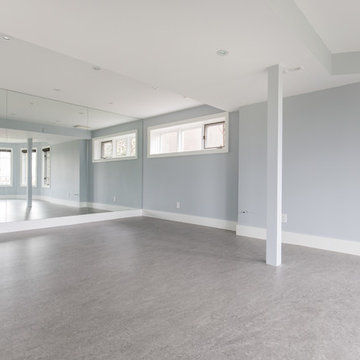
Basement Gym
Idéer för ett stort modernt hemmagym med grovkök, med blå väggar, linoleumgolv och grått golv
Idéer för ett stort modernt hemmagym med grovkök, med blå väggar, linoleumgolv och grått golv
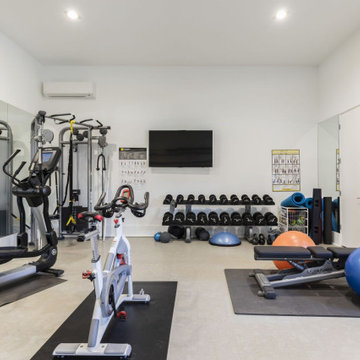
Reunion Resort, Kissimmee FL
This homeowner converted their 2 car garage into a home gym and added air-conditioning and storage room on the right.
Klassisk inredning av ett stort hemmagym med grovkök, med grå väggar, vinylgolv och grått golv
Klassisk inredning av ett stort hemmagym med grovkök, med grå väggar, vinylgolv och grått golv
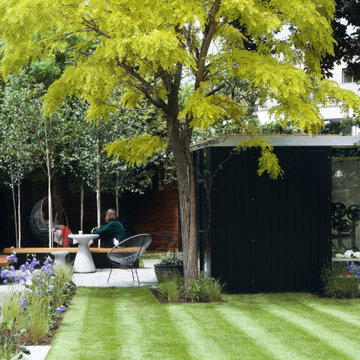
The building is finished externally in black larch rain-screen cladding. Sited at the end of a long garden, the gym sits low in the landscape, providing a backdrop for plants and trees. The roof is a single-membrane EPDM rubber system with a living green roof of sedum installed on top - which can be viewed from rooms at the top at the house.
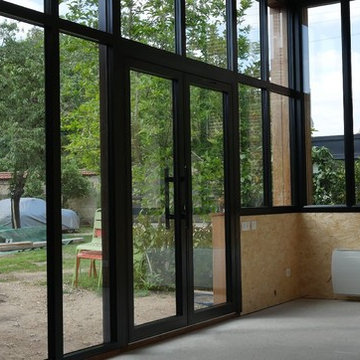
Joffrey Lebret
Inspiration för stora moderna hemmagym, med beige väggar, betonggolv och grått golv
Inspiration för stora moderna hemmagym, med beige väggar, betonggolv och grått golv
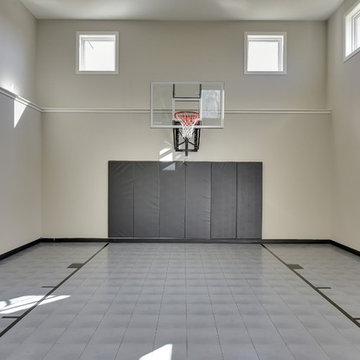
Spacecrafting
Idéer för ett stort klassiskt hemmagym med inomhusplan, med grå väggar och grått golv
Idéer för ett stort klassiskt hemmagym med inomhusplan, med grå väggar och grått golv

The Holloway blends the recent revival of mid-century aesthetics with the timelessness of a country farmhouse. Each façade features playfully arranged windows tucked under steeply pitched gables. Natural wood lapped siding emphasizes this homes more modern elements, while classic white board & batten covers the core of this house. A rustic stone water table wraps around the base and contours down into the rear view-out terrace.
Inside, a wide hallway connects the foyer to the den and living spaces through smooth case-less openings. Featuring a grey stone fireplace, tall windows, and vaulted wood ceiling, the living room bridges between the kitchen and den. The kitchen picks up some mid-century through the use of flat-faced upper and lower cabinets with chrome pulls. Richly toned wood chairs and table cap off the dining room, which is surrounded by windows on three sides. The grand staircase, to the left, is viewable from the outside through a set of giant casement windows on the upper landing. A spacious master suite is situated off of this upper landing. Featuring separate closets, a tiled bath with tub and shower, this suite has a perfect view out to the rear yard through the bedroom's rear windows. All the way upstairs, and to the right of the staircase, is four separate bedrooms. Downstairs, under the master suite, is a gymnasium. This gymnasium is connected to the outdoors through an overhead door and is perfect for athletic activities or storing a boat during cold months. The lower level also features a living room with a view out windows and a private guest suite.
Architect: Visbeen Architects
Photographer: Ashley Avila Photography
Builder: AVB Inc.
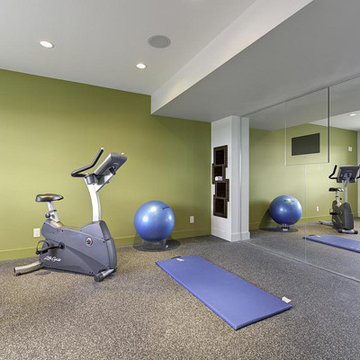
Home gym with TV back-mounted behind the mirrored wall.
Idéer för ett stort modernt hemmagym med grovkök, med gröna väggar, vinylgolv och grått golv
Idéer för ett stort modernt hemmagym med grovkök, med gröna väggar, vinylgolv och grått golv
214 foton på hemmagym, med grått golv
4