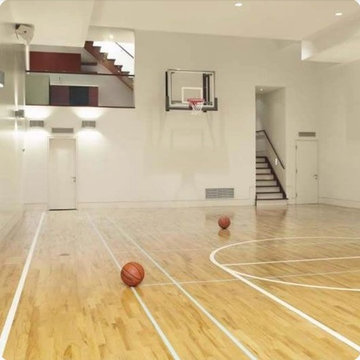224 foton på hemmagym med inomhusplan, med ljust trägolv
Sortera efter:
Budget
Sortera efter:Populärt i dag
121 - 140 av 224 foton
Artikel 1 av 3
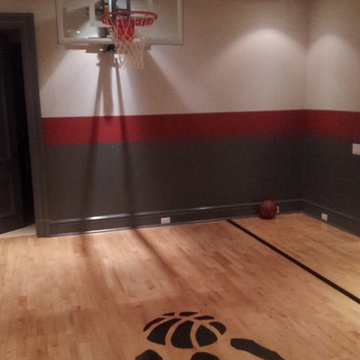
We installed this true gymnasium floor and tempered glass backboard in the basement of a clients home in Toronto.
Total Sport Solutions Inc.
Idéer för ett mellanstort modernt hemmagym med inomhusplan, med flerfärgade väggar och ljust trägolv
Idéer för ett mellanstort modernt hemmagym med inomhusplan, med flerfärgade väggar och ljust trägolv
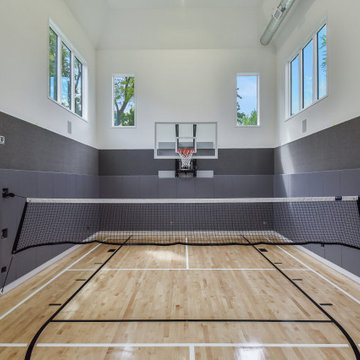
Idéer för stora eklektiska hemmagym med inomhusplan, med vita väggar och ljust trägolv
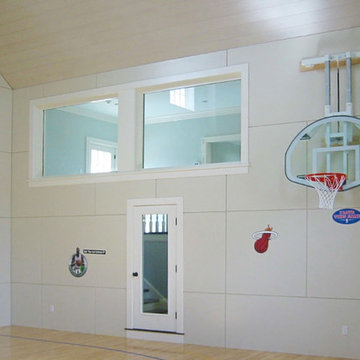
new construction project / builder - cmd corp
Exempel på ett stort klassiskt hemmagym med inomhusplan, med beige väggar, ljust trägolv och beiget golv
Exempel på ett stort klassiskt hemmagym med inomhusplan, med beige väggar, ljust trägolv och beiget golv

A clean, transitional home design. This home focuses on ample and open living spaces for the family, as well as impressive areas for hosting family and friends. The quality of materials chosen, combined with simple and understated lines throughout, creates a perfect canvas for this family’s life. Contrasting whites, blacks, and greys create a dramatic backdrop for an active and loving lifestyle.
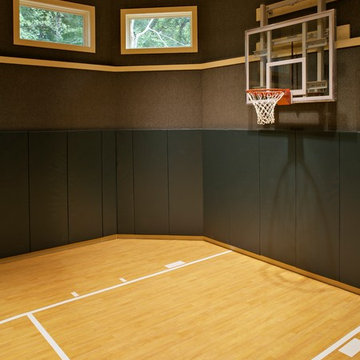
Paul Schlismann Photography - Courtesy of Jonathan Nutt- Southampton Builders LLC
Inspiration för mycket stora klassiska hemmagym med inomhusplan, med grå väggar, ljust trägolv och gult golv
Inspiration för mycket stora klassiska hemmagym med inomhusplan, med grå väggar, ljust trägolv och gult golv
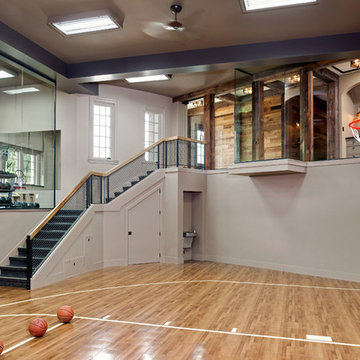
Builder: John Kraemer & Sons | Design: Murphy & Co. Design | Interiors: Manor House Interior Design | Landscaping: TOPO | Photography: Landmark Photography
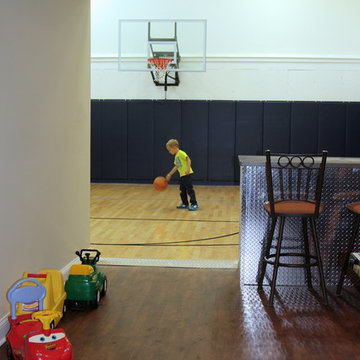
This large family home was built by Lowell Management. Cabinetry by Geneva Cabinet Company, tile by Bella tile and Stone. Todd Cauffman was the architect, Beth Welsh of Interior Changes worked with the clients on interior design.
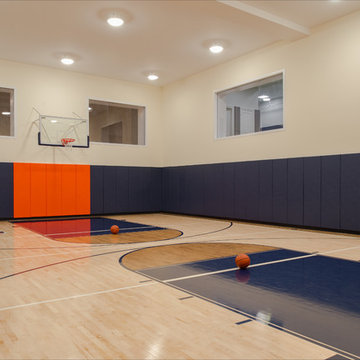
Bild på ett mycket stort hemmagym med inomhusplan, med beige väggar, ljust trägolv och beiget golv
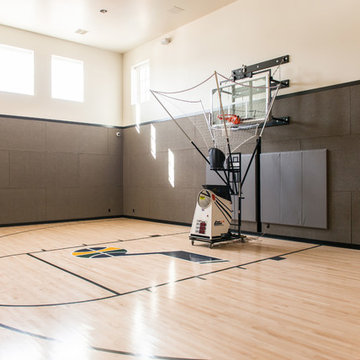
Rebecca Westover
Klassisk inredning av ett stort hemmagym med inomhusplan, med grå väggar, ljust trägolv och beiget golv
Klassisk inredning av ett stort hemmagym med inomhusplan, med grå väggar, ljust trägolv och beiget golv
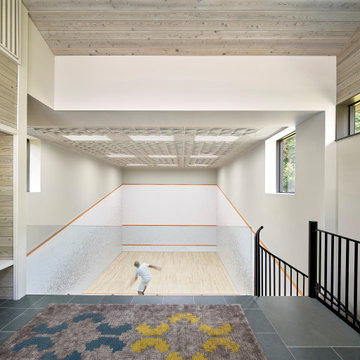
The volume of the squash court was minimized by partially submerging it into the earth. Entry to the structure is through a more appropriately scaled grade level pavilion.
Photo: Jeffrey Totaro
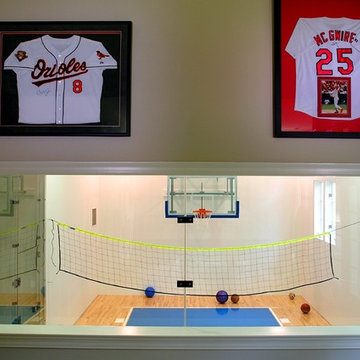
Sited on a sloping and densely wooded lot along the Potomac River in the Falcon Ridge neighborhood where exceptional architecture on large, verdant lots is the norm, the owners of this new home required a plan flexible enough to accommodate a growing family, a variety of in-home entertainment options, and recreational pursuits for children and their friends. Stylistically, our clients desired an historic aesthetic reminiscent of an English baronial manor that projects the traditional values and culture of Virginia and Washington D.C. In short, this is a trophy home meant to convey power, status and wealth. Due to site constraints, house size, and a basement sport court, we employed a straightforward structural scheme overlaid with a highly detailed exterior and interior envelope.
Featuring six fireplaces, coffered ceilings, a two-story entry foyer complete with a custom entry door, our solution employs a series of formally organized principal rooms overlooking private terraces and a large tract of pre-civil war Black Walnut trees. The large formal living area, dubbed the Hunt Room, is the home’s show piece space and is finished with cherry wainscoting, a Rumford fireplace, media center, full wet bar, antique-glass cabinetry and two sets of French doors leading to an outdoor dining terrace. The Kitchen features floor-to-ceiling cabinetry, top of the line appliances, walk-in pantry and a family-dining area. The sunken family room boasts custom built-ins, expansive picture windows, wood-burning fireplace and access to the conservatory which warehouses a grand piano in a radiused window bay overlooking the side yard.
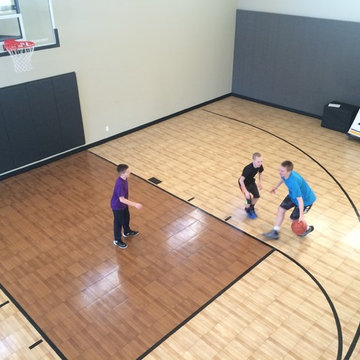
This indoor home basketball court features the patented SnapSports® Maple TuffShield® modular sports flooring. This system looks like wood, plays like wood but is 100% waterproof and simply snaps together with its patent interlocking system. SnapSports is the industry top rated safe play court flooring.
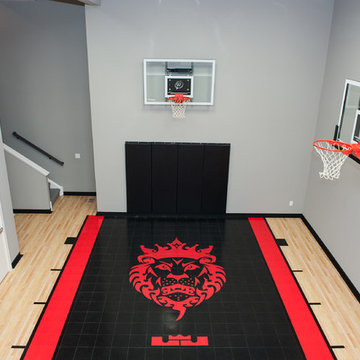
Rick Barge Photography
Idéer för att renovera ett litet vintage hemmagym med inomhusplan, med ljust trägolv
Idéer för att renovera ett litet vintage hemmagym med inomhusplan, med ljust trägolv
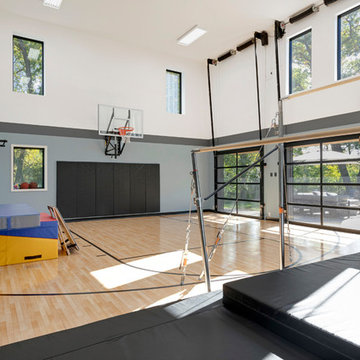
Spacecrafting
Inredning av ett modernt stort hemmagym med inomhusplan, med flerfärgade väggar, ljust trägolv och brunt golv
Inredning av ett modernt stort hemmagym med inomhusplan, med flerfärgade väggar, ljust trägolv och brunt golv
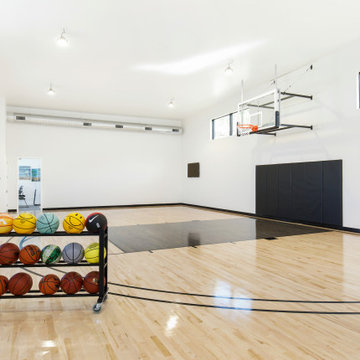
Inspiration för moderna hemmagym med inomhusplan, med vita väggar, ljust trägolv och beiget golv
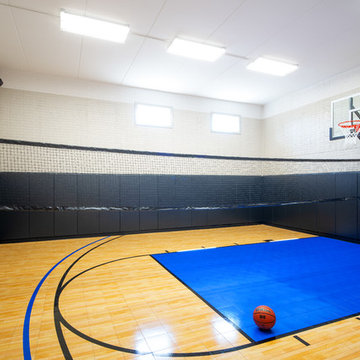
Inspiration för ett stort funkis hemmagym med inomhusplan, med grå väggar, ljust trägolv och beiget golv
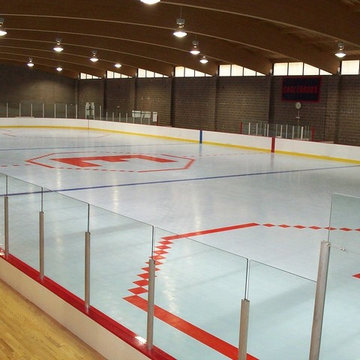
Indoor Hockey Rink. Interlocking Plastic Tile
Foto på ett mellanstort vintage hemmagym med inomhusplan, med ljust trägolv och bruna väggar
Foto på ett mellanstort vintage hemmagym med inomhusplan, med ljust trägolv och bruna väggar
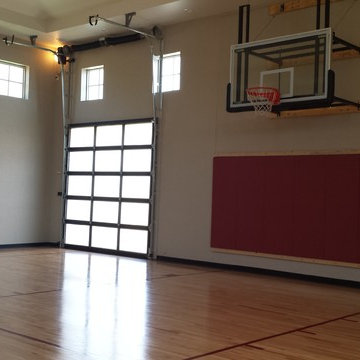
Indoor half-court basketball gym with glass overhead doors that open to allow fresh air into the space.
Idéer för att renovera ett stort vintage hemmagym med inomhusplan, med vita väggar, ljust trägolv och beiget golv
Idéer för att renovera ett stort vintage hemmagym med inomhusplan, med vita väggar, ljust trägolv och beiget golv
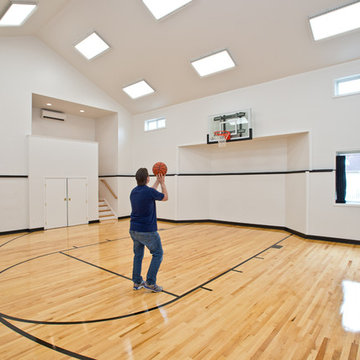
Hub Willson Photography
Exempel på ett klassiskt hemmagym med inomhusplan, med vita väggar och ljust trägolv
Exempel på ett klassiskt hemmagym med inomhusplan, med vita väggar och ljust trägolv
224 foton på hemmagym med inomhusplan, med ljust trägolv
7
