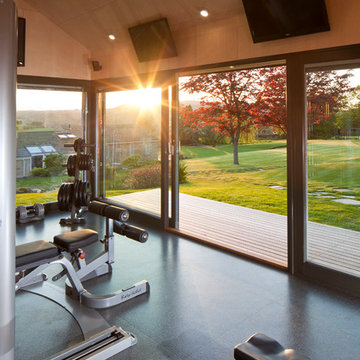252 foton på hemmagym, med klinkergolv i porslin och klinkergolv i keramik
Sortera efter:
Budget
Sortera efter:Populärt i dag
21 - 40 av 252 foton
Artikel 1 av 3
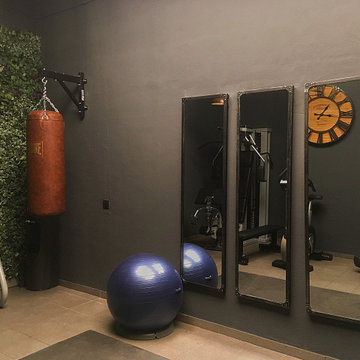
Conversión de un sótano dedicado a almacén a gimnasio professional de estilo industrial, mucho más agradable y chic. Trabajamos con un presupuesto reducido para intentar con lo mínimo hacer el máximo impacto. Para aumentar el nivel de luminosidad, necesario al pintar las paredes tan oscuras, optamos por colocar justo debajo del falso lucernario un gran tramo de espejos para reflejar al máximo la luz.

Bild på ett mellanstort industriellt hemmagym med grovkök, med beige väggar, klinkergolv i keramik och flerfärgat golv

A brownstone cellar revitalized with custom built ins throughout for tv lounging, plenty of play space, and a fitness center.
Exempel på ett mellanstort modernt hemmagym, med vita väggar, klinkergolv i porslin och beiget golv
Exempel på ett mellanstort modernt hemmagym, med vita väggar, klinkergolv i porslin och beiget golv

ディスプレーデザイン
Foto på ett mycket stort funkis hemmagym med fria vikter, med blå väggar, klinkergolv i keramik och vitt golv
Foto på ett mycket stort funkis hemmagym med fria vikter, med blå väggar, klinkergolv i keramik och vitt golv

Exempel på ett lantligt hemmagym med grovkök, med vita väggar, klinkergolv i keramik och grått golv
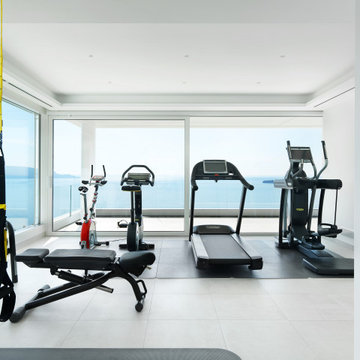
progetto di ristrutturazione villa sul Garda con apmpliamento, palestra con grande vetrata con vista sul lago, grandi finestre scorrevoli elettriche. Attrezzi Tehnogym
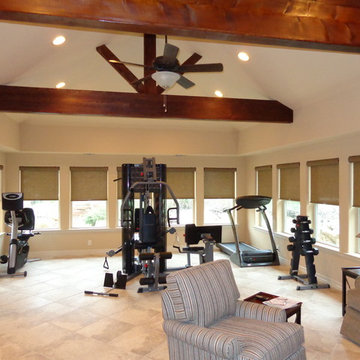
The homeowners are empty nesters and wanted a retreat behind their home without having to fly to a resort somewhere. We built a spa room for them with a workout room adjacent.
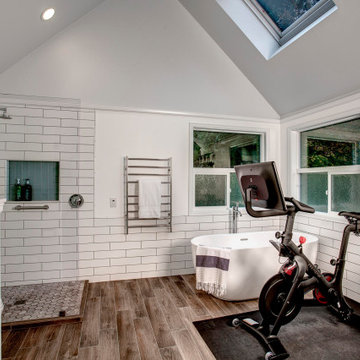
Two phases completed in 2020 & 2021 included kitchen and primary bath remodels. Bright, light, fresh and simple describe these beautiful spaces fit just for our clients.
The primary bath was a fun project to complete. A few must haves for this space were a place to incorporate the Peloton, more functional storage and a welcoming showering/bathing area.
The space was primarily left in the same configuration, but we were able to make it much more welcoming and efficient. The walk in shower has a small bench for storing large bottles and works as a perch for shaving legs. The entrance is doorless and allows for a nice open experience + the pebbled shower floor. The freestanding tub took the place of a huge built in tub deck creating a prefect space for Peleton next to the vanity. The vanity was freshened up with equal spacing for the dual sinks, a custom corner cabinet to house supplies and a charging station for sonicares and shaver. Lastly, the corner by the closet door was underutilized and we placed a storage chest w/ quartz countertop there.
The overall space included freshening up the paint/millwork in the primary bedroom.
Serving communities in: Clyde Hill, Medina, Beaux Arts, Juanita, Woodinville, Redmond, Kirkland, Bellevue, Sammamish, Issaquah, Mercer Island, Mill Creek
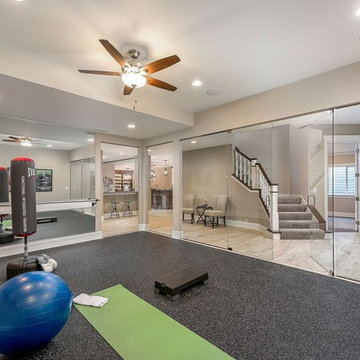
Mariana Sorm Picture Pi
Idéer för mellanstora vintage hemmagym med grovkök, med beige väggar, klinkergolv i porslin och grått golv
Idéer för mellanstora vintage hemmagym med grovkök, med beige väggar, klinkergolv i porslin och grått golv
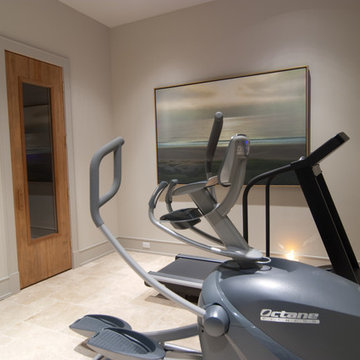
Bobby Cunningham
Bild på ett litet vintage hemmagym med grovkök, med vita väggar, klinkergolv i keramik och beiget golv
Bild på ett litet vintage hemmagym med grovkök, med vita väggar, klinkergolv i keramik och beiget golv

An immaculate ceiling is possible with invisible speakers and Aivicom's led tracks
Inspiration för mellanstora moderna hemmagym med inomhusplan, med vita väggar, klinkergolv i keramik och grått golv
Inspiration för mellanstora moderna hemmagym med inomhusplan, med vita väggar, klinkergolv i keramik och grått golv
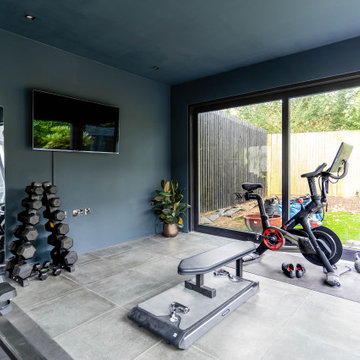
The all-black gym is a stunning space that is sure to inspire your workout. With its sleek and modern design, it is the perfect place to push yourself to new limits. The gym is flooded with natural light, thanks to its positioning facing the courtyard. This not only provides a bright and airy atmosphere but also creates a sense of calm and tranquillity, making it the perfect place to focus on your fitness goals.
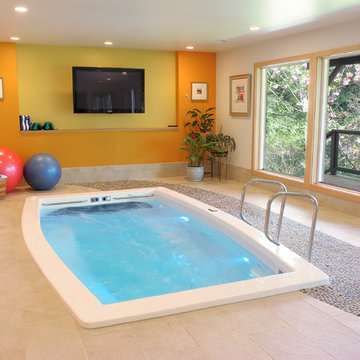
Photo Credit: Jerry and Lois Photography
Idéer för stora funkis hemmagym, med gula väggar och klinkergolv i keramik
Idéer för stora funkis hemmagym, med gula väggar och klinkergolv i keramik
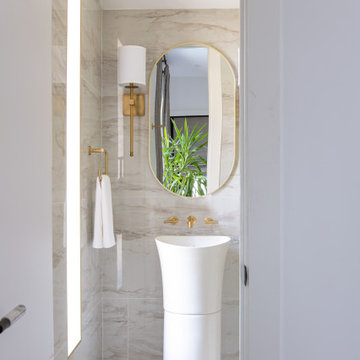
Powder room with gorgeous gold vanity and sink.
Exempel på ett litet modernt hemmagym, med flerfärgade väggar, klinkergolv i keramik och flerfärgat golv
Exempel på ett litet modernt hemmagym, med flerfärgade väggar, klinkergolv i keramik och flerfärgat golv

Designed By: Richard Bustos Photos By: Jeri Koegel
Ron and Kathy Chaisson have lived in many homes throughout Orange County, including three homes on the Balboa Peninsula and one at Pelican Crest. But when the “kind of retired” couple, as they describe their current status, decided to finally build their ultimate dream house in the flower streets of Corona del Mar, they opted not to skimp on the amenities. “We wanted this house to have the features of a resort,” says Ron. “So we designed it to have a pool on the roof, five patios, a spa, a gym, water walls in the courtyard, fire-pits and steam showers.”
To bring that five-star level of luxury to their newly constructed home, the couple enlisted Orange County’s top talent, including our very own rock star design consultant Richard Bustos, who worked alongside interior designer Trish Steel and Patterson Custom Homes as well as Brandon Architects. Together the team created a 4,500 square-foot, five-bedroom, seven-and-a-half-bathroom contemporary house where R&R get top billing in almost every room. Two stories tall and with lots of open spaces, it manages to feel spacious despite its narrow location. And from its third floor patio, it boasts panoramic ocean views.
“Overall we wanted this to be contemporary, but we also wanted it to feel warm,” says Ron. Key to creating that look was Richard, who selected the primary pieces from our extensive portfolio of top-quality furnishings. Richard also focused on clean lines and neutral colors to achieve the couple’s modern aesthetic, while allowing both the home’s gorgeous views and Kathy’s art to take center stage.
As for that mahogany-lined elevator? “It’s a requirement,” states Ron. “With three levels, and lots of entertaining, we need that elevator for keeping the bar stocked up at the cabana, and for our big barbecue parties.” He adds, “my wife wears high heels a lot of the time, so riding the elevator instead of taking the stairs makes life that much better for her.”
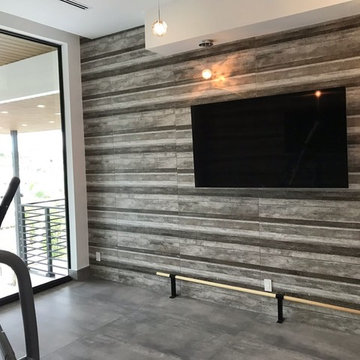
This amazing Home Gym presents on the floor the Interno 9 Silver in 24x48 and The Oldwood Grey on the wall, both are available in RPS Shop https://www.houzz.com/photos/products/seller--rpsdist
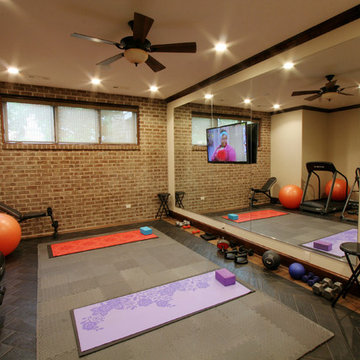
NSPJ Architects / Cathy Kudelko
Foto på ett vintage hemmagym med yogastudio, med beige väggar och klinkergolv i keramik
Foto på ett vintage hemmagym med yogastudio, med beige väggar och klinkergolv i keramik
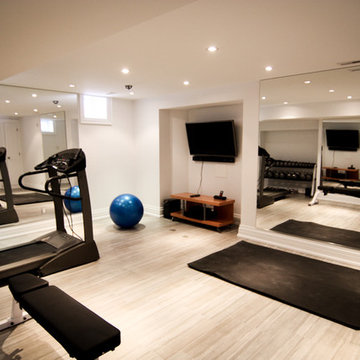
Inspiration för ett litet vintage hemmagym med grovkök, med vita väggar och klinkergolv i keramik
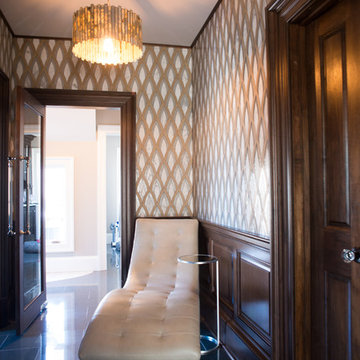
-Custom leather chaise lounge
-Spa vestibule
-water jet cut mosaic tile
Foto på ett litet funkis hemmagym, med klinkergolv i keramik
Foto på ett litet funkis hemmagym, med klinkergolv i keramik
252 foton på hemmagym, med klinkergolv i porslin och klinkergolv i keramik
2
