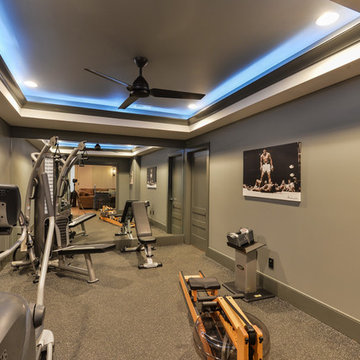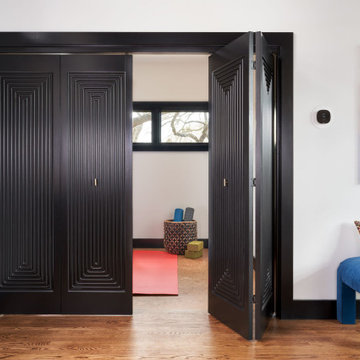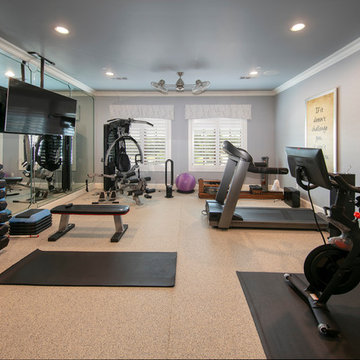217 foton på hemmagym, med korkgolv
Sortera efter:
Budget
Sortera efter:Populärt i dag
41 - 60 av 217 foton
Artikel 1 av 2
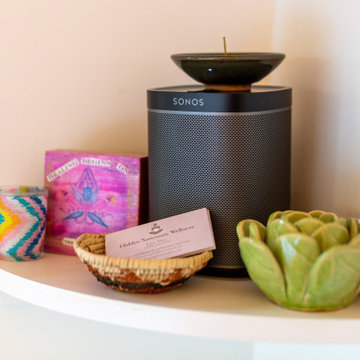
Former two car garage conversion to energy efficient and light filled yoga studio.
Inspiration för mellanstora moderna hemmagym med yogastudio, med vita väggar, korkgolv och brunt golv
Inspiration för mellanstora moderna hemmagym med yogastudio, med vita väggar, korkgolv och brunt golv
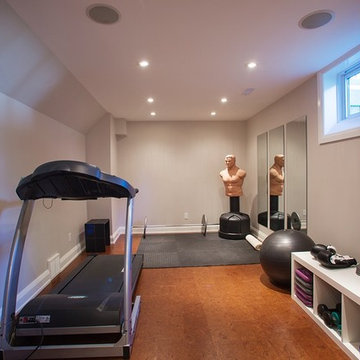
Idéer för mellanstora vintage hemmagym med grovkök, med grå väggar och korkgolv
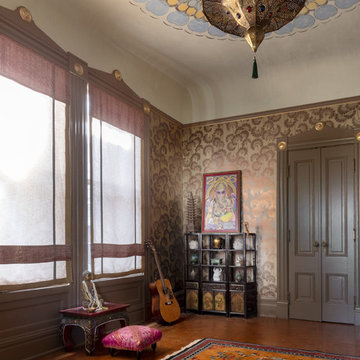
Yoga Room
David D. Livingston
Inspiration för mellanstora medelhavsstil hemmagym med yogastudio, med flerfärgade väggar, korkgolv och brunt golv
Inspiration för mellanstora medelhavsstil hemmagym med yogastudio, med flerfärgade väggar, korkgolv och brunt golv
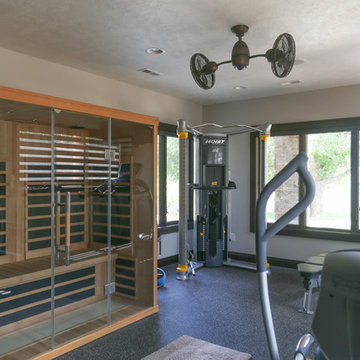
Inspiration för ett mellanstort amerikanskt hemmagym med grovkök, med beige väggar, korkgolv och grått golv
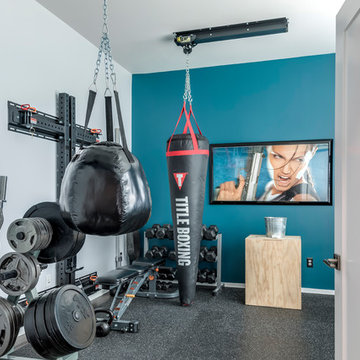
Rachael Ann Photography
Bild på ett mellanstort funkis hemmagym med fria vikter, med blå väggar, korkgolv och svart golv
Bild på ett mellanstort funkis hemmagym med fria vikter, med blå väggar, korkgolv och svart golv
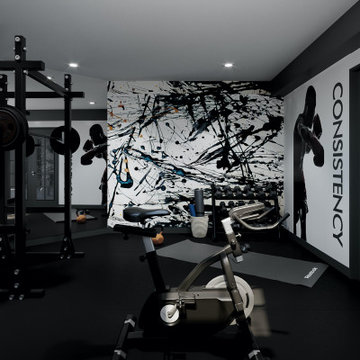
This new basement design starts The Bar design features crystal pendant lights in addition to the standard recessed lighting to create the perfect ambiance when sitting in the napa beige upholstered barstools. The beautiful quartzite countertop is outfitted with a stainless-steel sink and faucet and a walnut flip top area. The Screening and Pool Table Area are sure to get attention with the delicate Swarovski Crystal chandelier and the custom pool table. The calming hues of blue and warm wood tones create an inviting space to relax on the sectional sofa or the Love Sac bean bag chair for a movie night. The Sitting Area design, featuring custom leather upholstered swiveling chairs, creates a space for comfortable relaxation and discussion around the Capiz shell coffee table. The wall sconces provide a warm glow that compliments the natural wood grains in the space. The Bathroom design contrasts vibrant golds with cool natural polished marbles for a stunning result. By selecting white paint colors with the marble tiles, it allows for the gold features to really shine in a room that bounces light and feels so calming and clean. Lastly the Gym includes a fold back, wall mounted power rack providing the option to have more floor space during your workouts. The walls of the Gym are covered in full length mirrors, custom murals, and decals to keep you motivated and focused on your form.
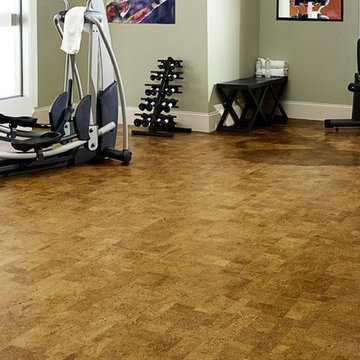
By Design I WANT THAT Wednesday feature of the week . . .CORK - it's not just for wine bottles anymore! Looking for flooring for your new home or remodel? Want something that is soft on your feet and back, sustainable AND beautiful? Go CORK! Perfect for kid's playrooms - dramatic for a powder bath - warmer on your feet than tile (which is nice if you run around barefoot like I do). Check out these EIGHT photos for ideas on where to incorporate cork in your home!
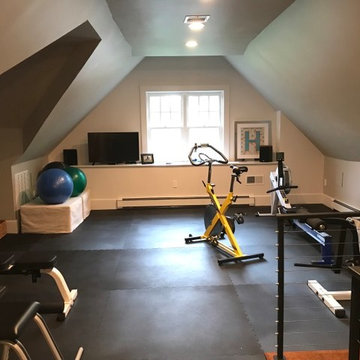
Inspiration för ett mellanstort vintage hemmagym med fria vikter, med flerfärgade väggar, korkgolv och svart golv
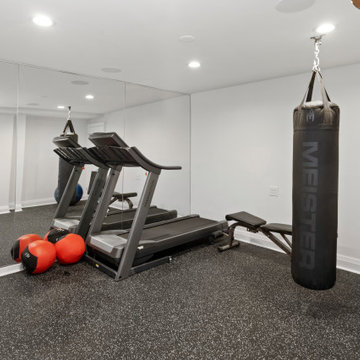
We gutted and renovated this entire modern Colonial home in Bala Cynwyd, PA. Introduced to the homeowners through the wife’s parents, we updated and expanded the home to create modern, clean spaces for the family. Highlights include converting the attic into completely new third floor bedrooms and a bathroom; a light and bright gray and white kitchen featuring a large island, white quartzite counters and Viking stove and range; a light and airy master bath with a walk-in shower and soaking tub; and a new exercise room in the basement.
Rudloff Custom Builders has won Best of Houzz for Customer Service in 2014, 2015 2016, 2017 and 2019. We also were voted Best of Design in 2016, 2017, 2018, and 2019, which only 2% of professionals receive. Rudloff Custom Builders has been featured on Houzz in their Kitchen of the Week, What to Know About Using Reclaimed Wood in the Kitchen as well as included in their Bathroom WorkBook article. We are a full service, certified remodeling company that covers all of the Philadelphia suburban area. This business, like most others, developed from a friendship of young entrepreneurs who wanted to make a difference in their clients’ lives, one household at a time. This relationship between partners is much more than a friendship. Edward and Stephen Rudloff are brothers who have renovated and built custom homes together paying close attention to detail. They are carpenters by trade and understand concept and execution. Rudloff Custom Builders will provide services for you with the highest level of professionalism, quality, detail, punctuality and craftsmanship, every step of the way along our journey together.
Specializing in residential construction allows us to connect with our clients early in the design phase to ensure that every detail is captured as you imagined. One stop shopping is essentially what you will receive with Rudloff Custom Builders from design of your project to the construction of your dreams, executed by on-site project managers and skilled craftsmen. Our concept: envision our client’s ideas and make them a reality. Our mission: CREATING LIFETIME RELATIONSHIPS BUILT ON TRUST AND INTEGRITY.
Photo Credit: Linda McManus Images
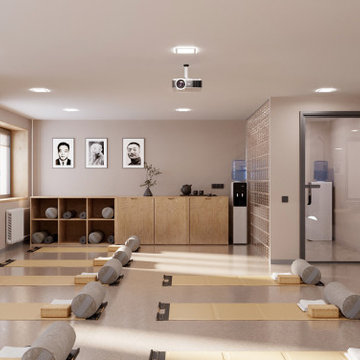
Interior design of Thai-Chi school. Location Kiev, Ukraine. From start to finish.
We made flor plan replanning lpan 3D visualization and found all materials to realisation the project.
It was made in a 2 mounth ( from 1 visit till final decoration).
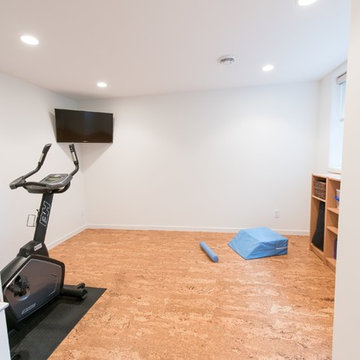
Homeowners wanted to move workout room from main level to lower level. A window was added to increase light. Cork floors are known for their cushioning and environmentally friendly aspects. Photo by John Swee of Dodge Creative
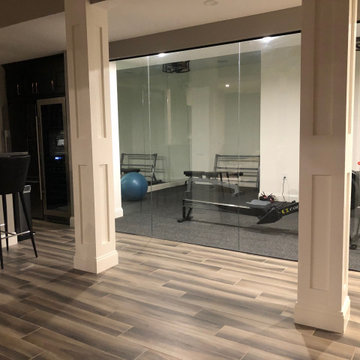
Idéer för att renovera ett funkis hemmagym med fria vikter, med vita väggar, korkgolv och svart golv
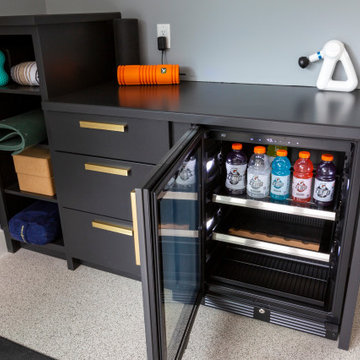
The perfect home gym with built-in cabinetry for a beverage fridge and gym storage!
Foto på ett stort funkis hemmagym med fria vikter, med blå väggar, korkgolv och vitt golv
Foto på ett stort funkis hemmagym med fria vikter, med blå väggar, korkgolv och vitt golv

The Ascension - Super Ranch on Acreage in Ridgefield Washington by Cascade West Development Inc. for the Clark County Parade of Homes 2016.
As soon as you pass under the timber framed entry and through the custom 8ft tall double-doors you’re immersed in a landscape of high ceilings, sharp clean lines, soft light and sophisticated trim. The expansive foyer you’re standing in offers a coffered ceiling of 12ft and immediate access to the central stairwell. Procession to the Great Room reveals a wall of light accompanied by every angle of lush forest scenery. Overhead a series of exposed beams invite you to cross the room toward the enchanting, tree-filled windows. In the distance a coffered-box-beam ceiling rests above a dining area glowing with light, flanked by double islands and a wrap-around kitchen, they make every meal at home inclusive. The kitchen is composed to entertain and promote all types of social activity; large work areas, ubiquitous storage and very few walls allow any number of people, large or small, to create or consume comfortably. An integrated outdoor living space, with it’s large fireplace, formidable cooking area and built-in BBQ, acts as an extension of the Great Room further blurring the line between fabricated and organic settings.
Cascade West Facebook: https://goo.gl/MCD2U1
Cascade West Website: https://goo.gl/XHm7Un
These photos, like many of ours, were taken by the good people of ExposioHDR - Portland, Or
Exposio Facebook: https://goo.gl/SpSvyo
Exposio Website: https://goo.gl/Cbm8Ya
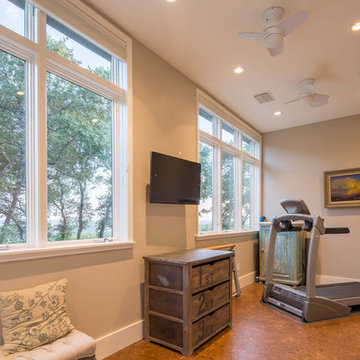
Christopher Davison, AIA
Bild på ett mellanstort funkis hemmagym med grovkök, med beige väggar, korkgolv och brunt golv
Bild på ett mellanstort funkis hemmagym med grovkök, med beige väggar, korkgolv och brunt golv
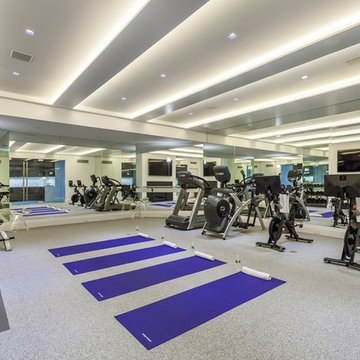
Sofia Joelsson Design
Inspiration för ett stort funkis hemmagym med grovkök, med vita väggar och korkgolv
Inspiration för ett stort funkis hemmagym med grovkök, med vita väggar och korkgolv
217 foton på hemmagym, med korkgolv
3
