597 foton på hemmagym, med laminatgolv och vinylgolv
Sortera efter:
Budget
Sortera efter:Populärt i dag
1 - 20 av 597 foton
Artikel 1 av 3
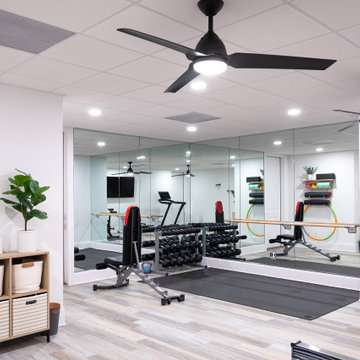
An unfinished portion of the basement is now this family's new workout room. Careful attention was given to create a bright and inviting space. Details such as recessed lighting, walls of mirrors, and organized storage for exercise equipment add to the appeal. Luxury vinyl tile (LVT) is the perfect choice of flooring.
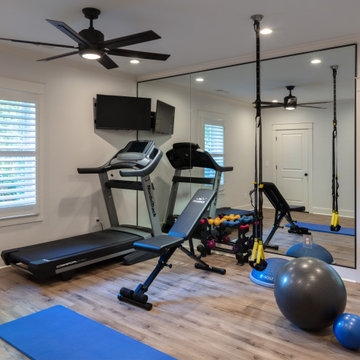
Oversized, metal and glass sliding doors separate the living room from the fully equipped home gym with mirrored walls and state of the art workout equipment.

Photographer: Bob Narod
Inredning av ett klassiskt stort hemmagym, med vita väggar, svart golv och laminatgolv
Inredning av ett klassiskt stort hemmagym, med vita väggar, svart golv och laminatgolv

Influenced by classic Nordic design. Surprisingly flexible with furnishings. Amplify by continuing the clean modern aesthetic, or punctuate with statement pieces. With the Modin Collection, we have raised the bar on luxury vinyl plank. The result is a new standard in resilient flooring. Modin offers true embossed in register texture, a low sheen level, a rigid SPC core, an industry-leading wear layer, and so much more.
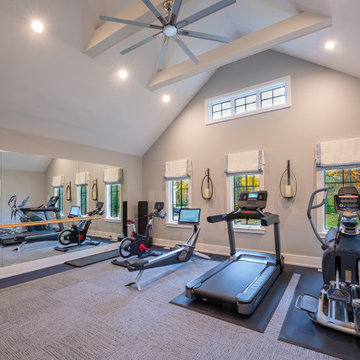
Vaulted ceilings with collar ties and a modern fan make this an inviting space to move your body and clear the mind.
Foto på ett stort funkis hemmagym med grovkök, med grå väggar, laminatgolv och grått golv
Foto på ett stort funkis hemmagym med grovkök, med grå väggar, laminatgolv och grått golv

Basic workout room is simple but functional for clients' need to stay fit.
Idéer för stora vintage hemmagym med yogastudio, med vita väggar, vinylgolv och grått golv
Idéer för stora vintage hemmagym med yogastudio, med vita väggar, vinylgolv och grått golv

Lower level exercise room - use as a craft room or another secondary bedroom.
Inspiration för mellanstora moderna hemmagym med yogastudio, med blå väggar, laminatgolv och beiget golv
Inspiration för mellanstora moderna hemmagym med yogastudio, med blå väggar, laminatgolv och beiget golv

David O. Marlow
Idéer för ett mycket stort modernt hemmagym, med bruna väggar, vinylgolv och grått golv
Idéer för ett mycket stort modernt hemmagym, med bruna väggar, vinylgolv och grått golv
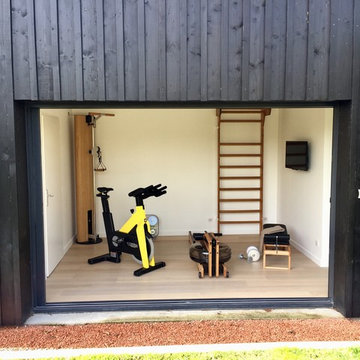
Un vélo de course et un rameur en bois chêne pour le cardio. Une station de musculation en bois et des haltères designs. Un banc et un espalier pour se renforcer le dos, les fessiers, les abdos et faire des étirements.
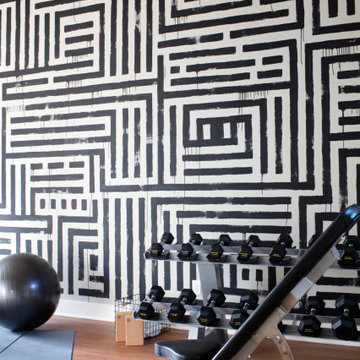
Designed to encourage a healthy lifestyle, the exercise room showcases an energetic focal wall and top-of-the-line exercise equipment.
Located off the covered porch in the home's lower level, the energetic exercise room offers state-of-the-art equipment and lots of natural light.

Home Gym with step windows and mirror detail
Idéer för ett mellanstort maritimt hemmagym med yogastudio, med vinylgolv, brunt golv och grå väggar
Idéer för ett mellanstort maritimt hemmagym med yogastudio, med vinylgolv, brunt golv och grå väggar

Custom home gym with space for multi-use & activities.
Foto på ett funkis hemmagym med grovkök, med beige väggar och vinylgolv
Foto på ett funkis hemmagym med grovkök, med beige väggar och vinylgolv

We took what was a dark narrow room and added mirrors and a French door / window combination to flood the space with natural light and bring in lovely views of the tree tops. What is especially unique about this home gym / playroom is the addition of a climbing wall and professional aerial point that allows the owners to easily swap out and hang a wide range of toys from Bungee Fitness to swings and trapeze all from a custom designed rigging system.

Cross-Fit Gym for all of your exercise needs.
Photos: Reel Tour Media
Idéer för stora funkis hemmagym med grovkök, med vita väggar, vinylgolv och svart golv
Idéer för stora funkis hemmagym med grovkök, med vita väggar, vinylgolv och svart golv
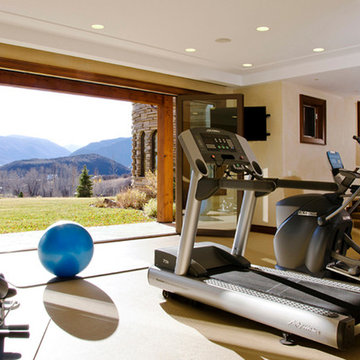
18-foot wide bi-fold doors fully open to seamlessly connect the indoor exercise room with the outdoor exercise porch.
Inredning av ett modernt stort hemmagym med grovkök, med beige väggar och vinylgolv
Inredning av ett modernt stort hemmagym med grovkök, med beige väggar och vinylgolv

As a builder of custom homes primarily on the Northshore of Chicago, Raugstad has been building custom homes, and homes on speculation for three generations. Our commitment is always to the client. From commencement of the project all the way through to completion and the finishing touches, we are right there with you – one hundred percent. As your go-to Northshore Chicago custom home builder, we are proud to put our name on every completed Raugstad home.

Spacecrafting Photography
Inspiration för ett stort vintage hemmagym med inomhusplan, med vita väggar, vinylgolv och grått golv
Inspiration för ett stort vintage hemmagym med inomhusplan, med vita väggar, vinylgolv och grått golv

A retired couple desired a valiant master suite in their “forever home”. After living in their mid-century house for many years, they approached our design team with a concept to add a 3rd story suite with sweeping views of Puget sound. Our team stood atop the home’s rooftop with the clients admiring the view that this structural lift would create in enjoyment and value. The only concern was how they and their dear-old dog, would get from their ground floor garage entrance in the daylight basement to this new suite in the sky?
Our CAPS design team specified universal design elements throughout the home, to allow the couple and their 120lb. Pit Bull Terrier to age in place. A new residential elevator added to the westside of the home. Placing the elevator shaft on the exterior of the home minimized the need for interior structural changes.
A shed roof for the addition followed the slope of the site, creating tall walls on the east side of the master suite to allow ample daylight into rooms without sacrificing useable wall space in the closet or bathroom. This kept the western walls low to reduce the amount of direct sunlight from the late afternoon sun, while maximizing the view of the Puget Sound and distant Olympic mountain range.
The master suite is the crowning glory of the redesigned home. The bedroom puts the bed up close to the wide picture window. While soothing violet-colored walls and a plush upholstered headboard have created a bedroom that encourages lounging, including a plush dog bed. A private balcony provides yet another excuse for never leaving the bedroom suite, and clerestory windows between the bedroom and adjacent master bathroom help flood the entire space with natural light.
The master bathroom includes an easy-access shower, his-and-her vanities with motion-sensor toe kick lights, and pops of beachy blue in the tile work and on the ceiling for a spa-like feel.
Some other universal design features in this master suite include wider doorways, accessible balcony, wall mounted vanities, tile and vinyl floor surfaces to reduce transition and pocket doors for easy use.
A large walk-through closet links the bedroom and bathroom, with clerestory windows at the high ceilings The third floor is finished off with a vestibule area with an indoor sauna, and an adjacent entertainment deck with an outdoor kitchen & bar.
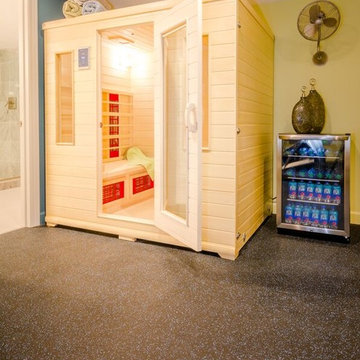
DE Photography (De Emery)
Inspiration för ett mellanstort vintage hemmagym med grovkök, med flerfärgade väggar och vinylgolv
Inspiration för ett mellanstort vintage hemmagym med grovkök, med flerfärgade väggar och vinylgolv
597 foton på hemmagym, med laminatgolv och vinylgolv
1
