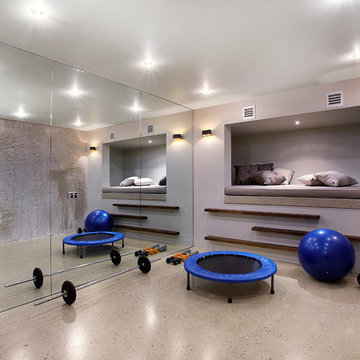230 foton på hemmagym, med lila väggar och flerfärgade väggar
Sortera efter:
Budget
Sortera efter:Populärt i dag
61 - 80 av 230 foton
Artikel 1 av 3
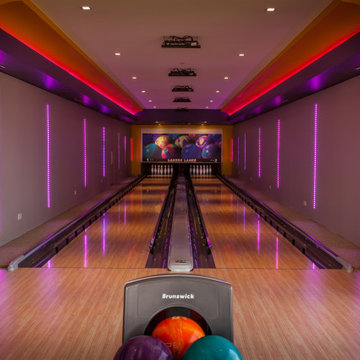
Idéer för att renovera ett funkis hemmagym med inomhusplan, med flerfärgade väggar, ljust trägolv och beiget golv
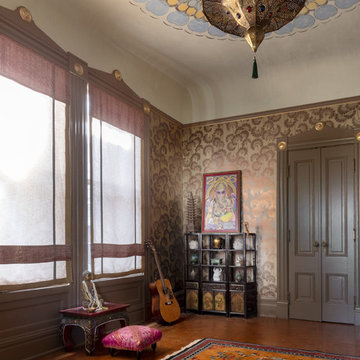
Yoga Room
David D. Livingston
Inspiration för mellanstora medelhavsstil hemmagym med yogastudio, med flerfärgade väggar, korkgolv och brunt golv
Inspiration för mellanstora medelhavsstil hemmagym med yogastudio, med flerfärgade väggar, korkgolv och brunt golv
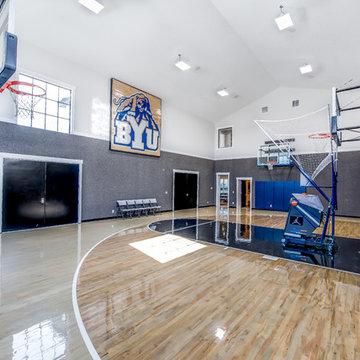
FX Home Tours
Interior Design: Osmond Design
Foto på ett mycket stort vintage hemmagym med inomhusplan, med flerfärgade väggar, ljust trägolv och beiget golv
Foto på ett mycket stort vintage hemmagym med inomhusplan, med flerfärgade väggar, ljust trägolv och beiget golv
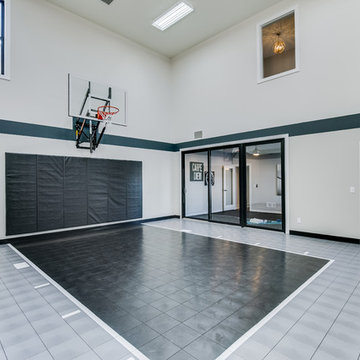
Idéer för att renovera ett vintage hemmagym med inomhusplan, med flerfärgade väggar och flerfärgat golv
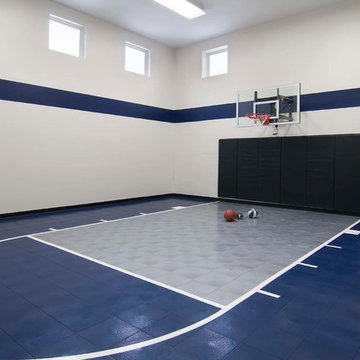
Custom-made sport court with easy access to both the home and yard as well as windows from the kitchen area - making supervision easy! - Creek Hill Custom Homes MN
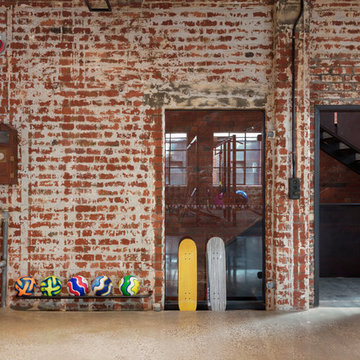
Idéer för mycket stora industriella hemmagym med grovkök, med flerfärgade väggar, betonggolv och grått golv
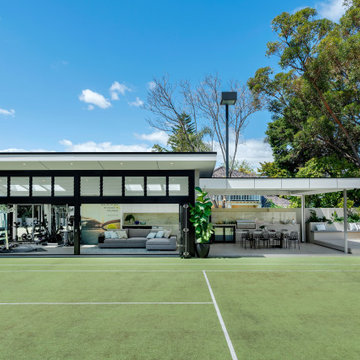
Styling: Grace Buckley Creative
Photography: Jody D'Arcy Photography
Interior Design: Moda Interiors
Exempel på ett mycket stort modernt hemmagym med fria vikter, med flerfärgade väggar
Exempel på ett mycket stort modernt hemmagym med fria vikter, med flerfärgade väggar
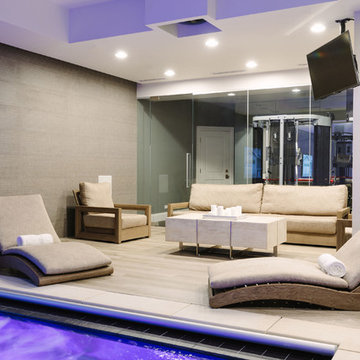
Photo Credit:
Aimée Mazzenga
Idéer för ett mycket stort klassiskt hemmagym med grovkök, med flerfärgade väggar, klinkergolv i porslin och flerfärgat golv
Idéer för ett mycket stort klassiskt hemmagym med grovkök, med flerfärgade väggar, klinkergolv i porslin och flerfärgat golv
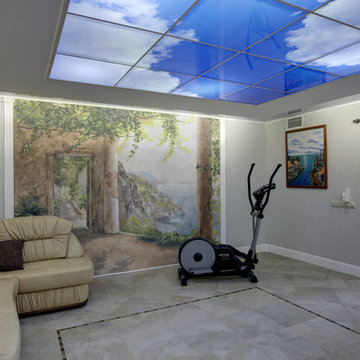
Этот дом, купленный заказчиком в виде говой кирпичной коробки, был подвергнут реконструкции более чем наполовину своего объема. На первом этаже вместо гаража сделали гостевые спальни, пристроили остекленный тамбур - парадный вход, с балконом на 2 этаже, веранду на выходе в сад превратили в помещение столовой, а над ней на 2 этаже вытянули кровлю и сделали зимний сад. Стилистически архитектурный объем здания решили в виде дворянской усадьбы в классическом стиле,оштукатурили стены, добавили лепнину и кованые ограждения. Под стиль основного дома мной был спроектирован отдельно стоящий гараж - хозблок,с помещением для садовника и охраны на 2 этаже.
Внутренний интерьер дома выполнен в классическом ,французском стиле, с добавлением витражей, кованой лестницы, пол в холле 1 этажа выложен плитами из травертина со вставкой из мраморной мозаики. Голубая гостиная получилась легкая и воздушная благодаря светлым оттенкам стен и мебели. Люстры итальянской фабрики Mechini, ручной работы, делают интерьер гостиной узнаваемым, индивидуальным.
Радиусные двери, образующие лестничный холл перед кабинетом на промежуточном этаже и встроенная мебель в самом кабинете выполнены по эскизам архитектора мастерами-краснодеревщиками. Витражи, которые украшают двери, а также витражи в холле 1 этажа и на лестнице - выполнены в технике "Тиффани" художниками по стеклу.
Интерьер хозяйской спальни является изящным фоном для мебели ручной работы - комплект кровать, тумбочки, комод, туалетный столик - серо-голубые тканевые обои и тепло-бежевый фон стен создают мягкую, приятную атмосферу, а полог из кружевной ткани над кроватью добавляет уюта.
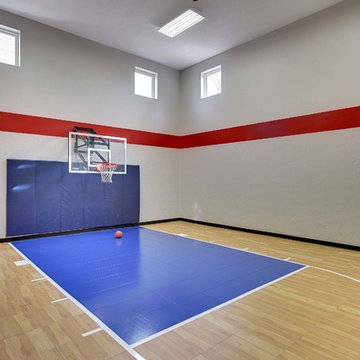
Expansive indoor sport court - the perfect space for the family to enjoy on rainy days! - Creek Hill Custom Homes MN
Inspiration för ett mycket stort hemmagym med grovkök, med flerfärgade väggar
Inspiration för ett mycket stort hemmagym med grovkök, med flerfärgade väggar
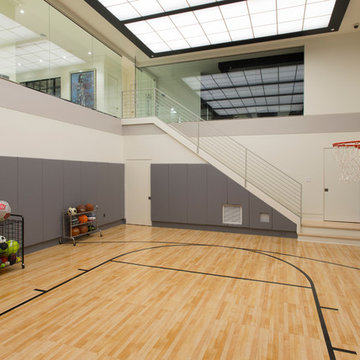
The two story sport court features a custom LED light fixture crafted to look like a skylight.
Photograph © Michael Wilkinson Photography
Modern inredning av ett mycket stort hemmagym med inomhusplan, med flerfärgade väggar
Modern inredning av ett mycket stort hemmagym med inomhusplan, med flerfärgade väggar
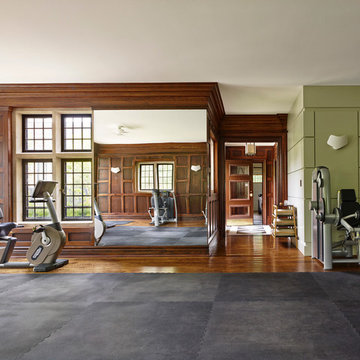
Bild på ett vintage hemmagym med fria vikter, med flerfärgade väggar och mörkt trägolv
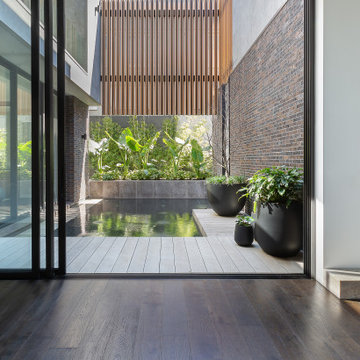
Idéer för att renovera ett funkis hemmagym, med flerfärgade väggar, marmorgolv och brunt golv

Our Carmel design-build studio was tasked with organizing our client’s basement and main floor to improve functionality and create spaces for entertaining.
In the basement, the goal was to include a simple dry bar, theater area, mingling or lounge area, playroom, and gym space with the vibe of a swanky lounge with a moody color scheme. In the large theater area, a U-shaped sectional with a sofa table and bar stools with a deep blue, gold, white, and wood theme create a sophisticated appeal. The addition of a perpendicular wall for the new bar created a nook for a long banquette. With a couple of elegant cocktail tables and chairs, it demarcates the lounge area. Sliding metal doors, chunky picture ledges, architectural accent walls, and artsy wall sconces add a pop of fun.
On the main floor, a unique feature fireplace creates architectural interest. The traditional painted surround was removed, and dark large format tile was added to the entire chase, as well as rustic iron brackets and wood mantel. The moldings behind the TV console create a dramatic dimensional feature, and a built-in bench along the back window adds extra seating and offers storage space to tuck away the toys. In the office, a beautiful feature wall was installed to balance the built-ins on the other side. The powder room also received a fun facelift, giving it character and glitz.
---
Project completed by Wendy Langston's Everything Home interior design firm, which serves Carmel, Zionsville, Fishers, Westfield, Noblesville, and Indianapolis.
For more about Everything Home, see here: https://everythinghomedesigns.com/
To learn more about this project, see here:
https://everythinghomedesigns.com/portfolio/carmel-indiana-posh-home-remodel
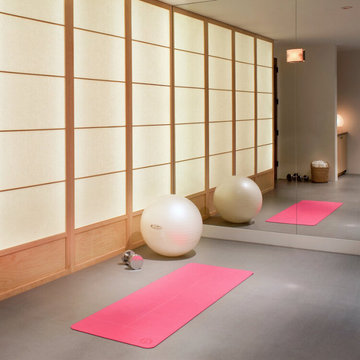
Our Aspen studio designed this classy and sophisticated home with a stunning polished wooden ceiling, statement lighting, and sophisticated furnishing that give the home a luxe feel. We used a lot of wooden tones and furniture to create an organic texture that reflects the beautiful nature outside. The three bedrooms are unique and distinct from each other. The primary bedroom has a magnificent bed with gorgeous furnishings, the guest bedroom has beautiful twin beds with colorful decor, and the kids' room has a playful bunk bed with plenty of storage facilities. We also added a stylish home gym for our clients who love to work out and a library with floor-to-ceiling shelves holding their treasured book collection.
---
Joe McGuire Design is an Aspen and Boulder interior design firm bringing a uniquely holistic approach to home interiors since 2005.
For more about Joe McGuire Design, see here: https://www.joemcguiredesign.com/
To learn more about this project, see here:
https://www.joemcguiredesign.com/willoughby
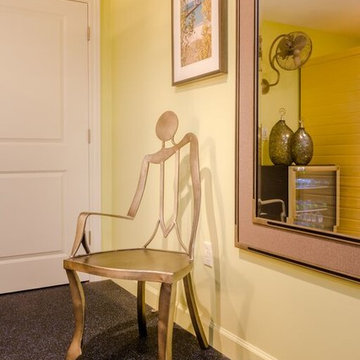
DE Photography (De Emery)
Klassisk inredning av ett mellanstort hemmagym med grovkök, med flerfärgade väggar och vinylgolv
Klassisk inredning av ett mellanstort hemmagym med grovkök, med flerfärgade väggar och vinylgolv
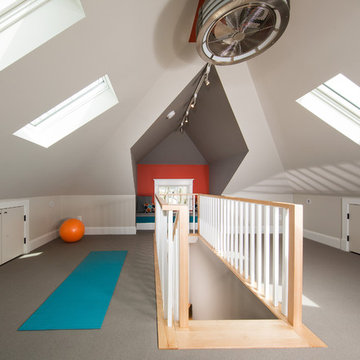
Greg Hadley Photography
The graphic artist client initially considered a basement studio. Our designer thought the attic would provide an ideal space. To bring in natural light, we added four skylights in the attic—two operable for venting and two fixed. We used spray foam insulation to create a comfortable environment. The combination light and fan in the center is both beautiful and functional. The HVAC equipment is located behind a door, and there additional storage behind the knee walls. We built a seat under the dormer window where the client’s dog likes to perch.
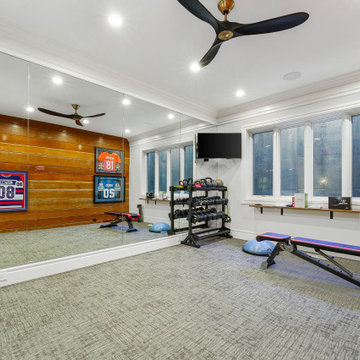
Foto på ett stort hemmagym med grovkök, med flerfärgade väggar, heltäckningsmatta och grått golv

Exercise Room of Newport Home.
Inspiration för stora moderna hemmagym, med flerfärgade väggar och mellanmörkt trägolv
Inspiration för stora moderna hemmagym, med flerfärgade väggar och mellanmörkt trägolv
230 foton på hemmagym, med lila väggar och flerfärgade väggar
4
