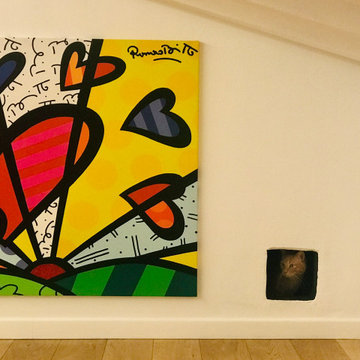1 178 foton på hemmagym, med ljust trägolv och betonggolv
Sortera efter:
Budget
Sortera efter:Populärt i dag
181 - 200 av 1 178 foton
Artikel 1 av 3
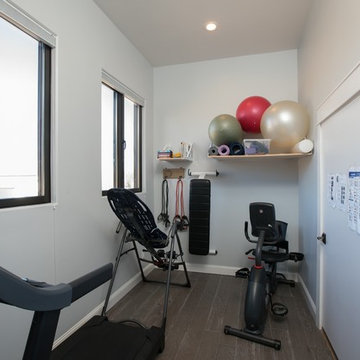
Lifestyle Photography
Inspiration för små lantliga hemmagym, med grå väggar, ljust trägolv och brunt golv
Inspiration för små lantliga hemmagym, med grå väggar, ljust trägolv och brunt golv
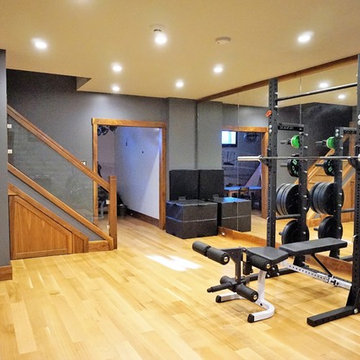
Inspiration för ett mellanstort rustikt hemmagym med fria vikter, med grå väggar, ljust trägolv och beiget golv
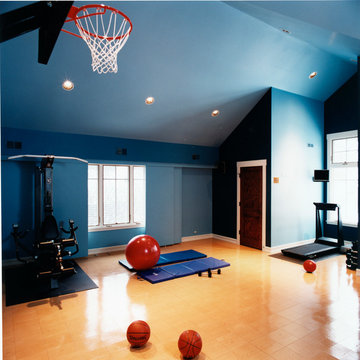
Can you believe we were able to incorporate a half-court basketball area?
Bild på ett stort vintage hemmagym med grovkök, med blå väggar och ljust trägolv
Bild på ett stort vintage hemmagym med grovkök, med blå väggar och ljust trägolv
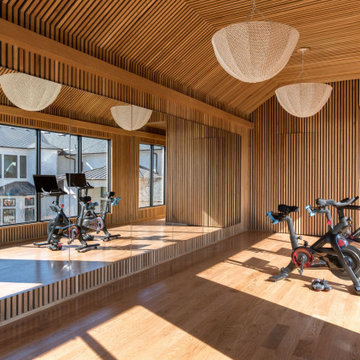
Dance room, yoga room, meditation room
Idéer för mellanstora funkis hemmagym med yogastudio, med bruna väggar, ljust trägolv och brunt golv
Idéer för mellanstora funkis hemmagym med yogastudio, med bruna väggar, ljust trägolv och brunt golv
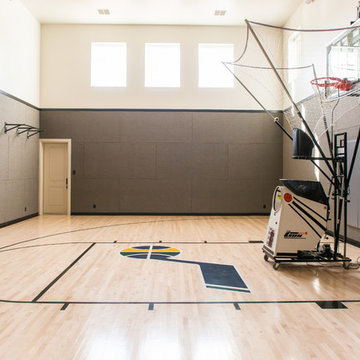
Rebecca Westover
Inspiration för stora klassiska hemmagym med inomhusplan, med grå väggar, ljust trägolv och beiget golv
Inspiration för stora klassiska hemmagym med inomhusplan, med grå väggar, ljust trägolv och beiget golv
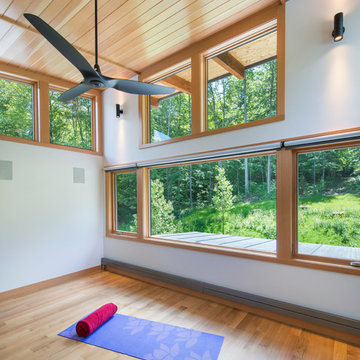
This house is discreetly tucked into its wooded site in the Mad River Valley near the Sugarbush Resort in Vermont. The soaring roof lines complement the slope of the land and open up views though large windows to a meadow planted with native wildflowers. The house was built with natural materials of cedar shingles, fir beams and native stone walls. These materials are complemented with innovative touches including concrete floors, composite exterior wall panels and exposed steel beams. The home is passively heated by the sun, aided by triple pane windows and super-insulated walls.
Photo by: Nat Rea Photography
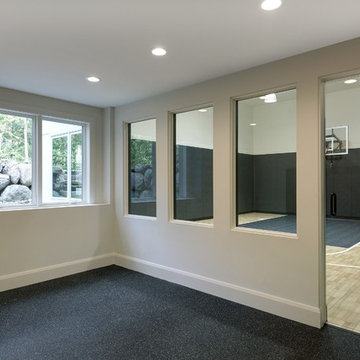
Modern inredning av ett stort hemmagym med inomhusplan, med svarta väggar, ljust trägolv och beiget golv
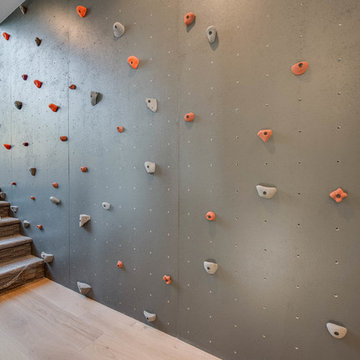
Bouldering Wall
Foto på ett mellanstort funkis hemmagym med klättervägg, med grå väggar och ljust trägolv
Foto på ett mellanstort funkis hemmagym med klättervägg, med grå väggar och ljust trägolv
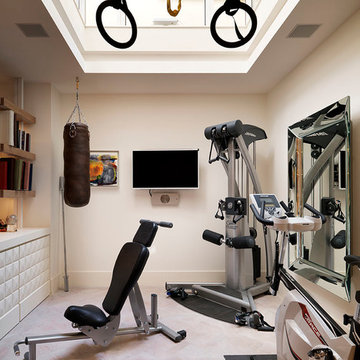
Home gym, light created with atrium
Tyler Mandic Ltd
Idéer för ett stort klassiskt hemmagym med grovkök, med vita väggar och ljust trägolv
Idéer för ett stort klassiskt hemmagym med grovkök, med vita väggar och ljust trägolv

Pool house with entertaining/living space, sauna and yoga room. This 800 square foot space has a kitchenette with quartz counter tops and hidden outlets, and a bathroom with a porcelain tiled shower. The concrete floors are stained in blue swirls to match the color of water, peacefully connecting the outdoor space to the indoor living space. The 16 foot sliding glass doors open the pool house to the pool.
Photo credit: Alvaro Santistevan
Interior Design: Kate Lynch
Building Design: Hodge Design & Remodeling
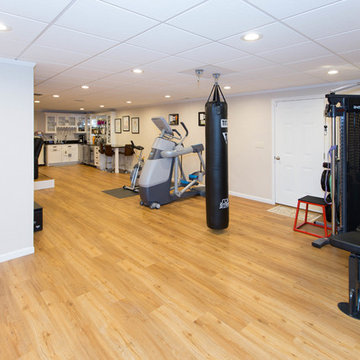
This Connecticut basement was once dark and dreary, making for a very unwelcoming and uncomfortable space for the family involved. We transformed the space into a beautiful, inviting area that everyone in the family could enjoy!
Give us a call for your free estimate today!
A home gym is a great addition to any modern home. This large room offers ample space to add equipment for weight training for to simple stretch out for yoga days. A wall of mirrors allows you to focus on your movements and ensure correct form. The attached bath offers a steam shower for post workout clean ups and a dry sauna for sore muscles.
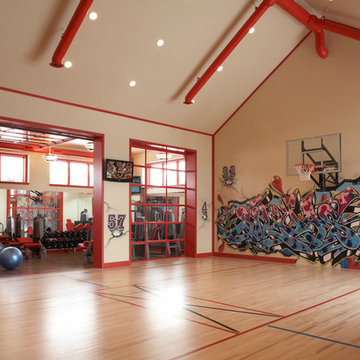
MA Peterson
www.mapeterson.com
Unmatched graffiti art completes the room - as does the great garage door walls separating the workout room and basketball court.
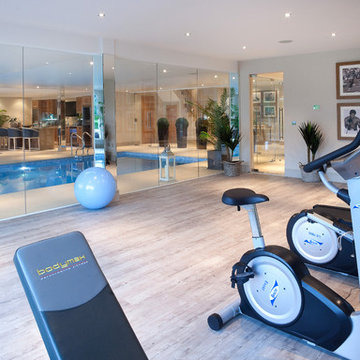
Inspiration för ett vintage hemmagym med grovkök, med vita väggar och ljust trägolv
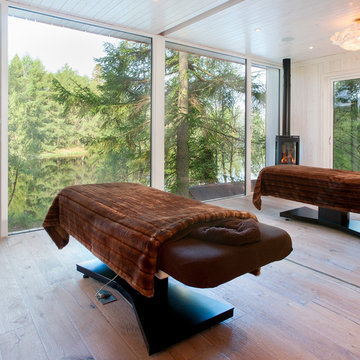
Ben Barden
Idéer för mellanstora funkis hemmagym, med ljust trägolv och brunt golv
Idéer för mellanstora funkis hemmagym, med ljust trägolv och brunt golv
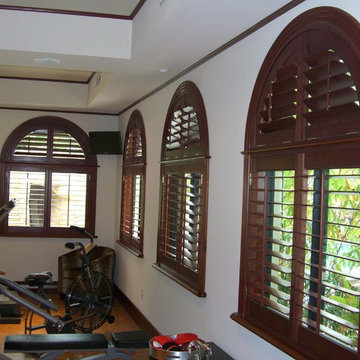
3 1/2" Wood Plantation Shutters in a home gym.
Klassisk inredning av ett stort hemmagym med fria vikter, med vita väggar och betonggolv
Klassisk inredning av ett stort hemmagym med fria vikter, med vita väggar och betonggolv
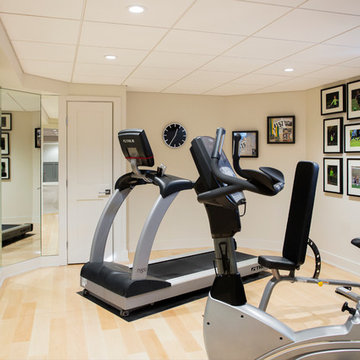
Inspiration för mellanstora klassiska hemmagym med fria vikter, med beige väggar, ljust trägolv och gult golv

In the hills of San Anselmo in Marin County, this 5,000 square foot existing multi-story home was enlarged to 6,000 square feet with a new dance studio addition with new master bedroom suite and sitting room for evening entertainment and morning coffee. Sited on a steep hillside one acre lot, the back yard was unusable. New concrete retaining walls and planters were designed to create outdoor play and lounging areas with stairs that cascade down the hill forming a wrap-around walkway. The goal was to make the new addition integrate the disparate design elements of the house and calm it down visually. The scope was not to change everything, just the rear façade and some of the side facades.
The new addition is a long rectangular space inserted into the rear of the building with new up-swooping roof that ties everything together. Clad in red cedar, the exterior reflects the relaxed nature of the one acre wooded hillside site. Fleetwood windows and wood patterned tile complete the exterior color material palate.
The sitting room overlooks a new patio area off of the children’s playroom and features a butt glazed corner window providing views filtered through a grove of bay laurel trees. Inside is a television viewing area with wetbar off to the side that can be closed off with a concealed pocket door to the master bedroom. The bedroom was situated to take advantage of these views of the rear yard and the bed faces a stone tile wall with recessed skylight above. The master bath, a driving force for the project, is large enough to allow both of them to occupy and use at the same time.
The new dance studio and gym was inspired for their two daughters and has become a facility for the whole family. All glass, mirrors and space with cushioned wood sports flooring, views to the new level outdoor area and tree covered side yard make for a dramatic turnaround for a home with little play or usable outdoor space previously.
Photo Credit: Paul Dyer Photography.
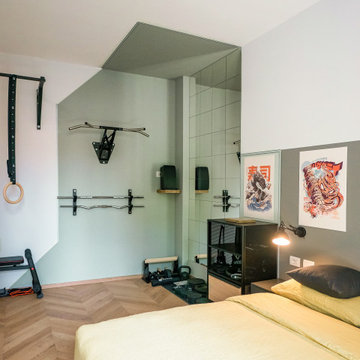
Liadesign
Bild på ett litet industriellt hemmagym med grovkök, med gröna väggar och ljust trägolv
Bild på ett litet industriellt hemmagym med grovkök, med gröna väggar och ljust trägolv
1 178 foton på hemmagym, med ljust trägolv och betonggolv
10
