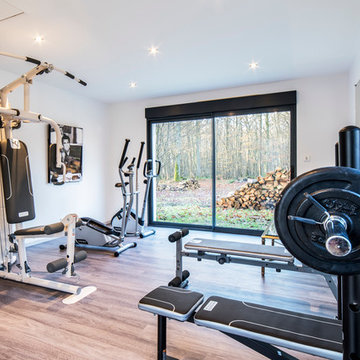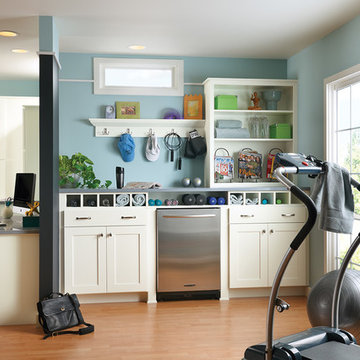925 foton på hemmagym, med ljust trägolv och kalkstensgolv
Sortera efter:
Budget
Sortera efter:Populärt i dag
221 - 240 av 925 foton
Artikel 1 av 3

The client wanted a multifunctional garden room where they could have a Home office and small Gym and work out area, the Garden Room was south facing and they wanted built in blinds within the Bifold doors. We completed the garden room with our in house landscaping team and repurposed existing paving slabs to create a curved path and outside dining area.
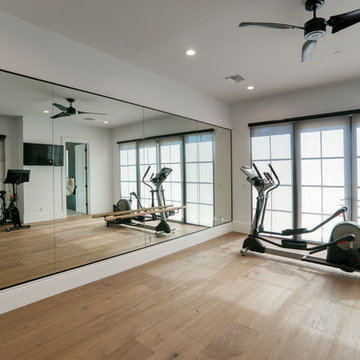
Idéer för ett stort modernt hemmagym med grovkök, med vita väggar, ljust trägolv och beiget golv

Home gym with built in TV and ceiling speakers.
Klassisk inredning av ett litet hemmagym, med ljust trägolv
Klassisk inredning av ett litet hemmagym, med ljust trägolv

Indoor home gymnasium for basketball, batting cage, volleyball and hopscotch. Interlocking Plastic Tiles
Foto på ett mellanstort vintage hemmagym med inomhusplan, med beige väggar och ljust trägolv
Foto på ett mellanstort vintage hemmagym med inomhusplan, med beige väggar och ljust trägolv
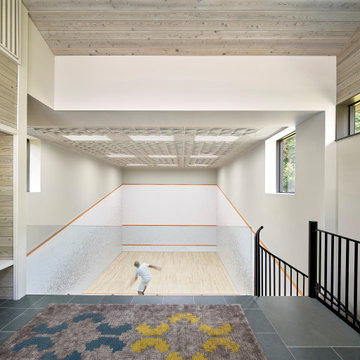
The volume of the squash court was minimized by partially submerging it into the earth. Entry to the structure is through a more appropriately scaled grade level pavilion.
Photo: Jeffrey Totaro
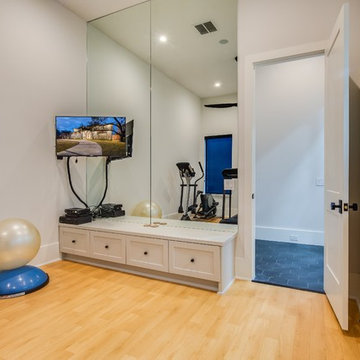
A clean, transitional home design. This home focuses on ample and open living spaces for the family, as well as impressive areas for hosting family and friends. The quality of materials chosen, combined with simple and understated lines throughout, creates a perfect canvas for this family’s life. Contrasting whites, blacks, and greys create a dramatic backdrop for an active and loving lifestyle.
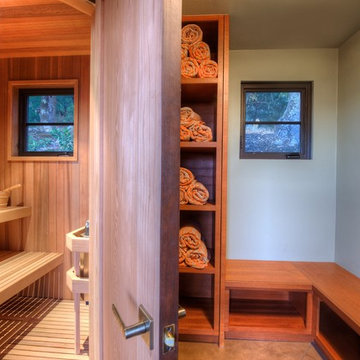
"Round Hill," created with the concept of a private, exquisite and exclusive resort, and designed for the discerning Buyer who seeks absolute privacy, security and luxurious accommodations for family, guests and staff, this just-completed resort-compound offers an extraordinary blend of amenity, location and attention to every detail.
Ideally located between Napa, Yountville and downtown St. Helena, directly across from Quintessa Winery, and minutes from the finest, world-class Napa wineries, Round Hill occupies the 21+ acre hilltop that overlooks the incomparable wine producing region of the Napa Valley, and is within walking distance to the world famous Auberge du Soleil.
An approximately 10,000 square foot main residence with two guest suites and private staff apartment, approximately 1,700-bottle wine cellar, gym, steam room and sauna, elevator, luxurious master suite with his and her baths, dressing areas and sitting room/study, and the stunning kitchen/family/great room adjacent the west-facing, sun-drenched, view-side terrace with covered outdoor kitchen and sparkling infinity pool, all embracing the unsurpassed view of the richly verdant Napa Valley. Separate two-bedroom, two en-suite-bath guest house and separate one-bedroom, one and one-half bath guest cottage.
Total of seven bedrooms, nine full and three half baths and requiring five uninterrupted years of concept, design and development, this resort-estate is now offered fully furnished and accessorized.
Quintessential resort living.
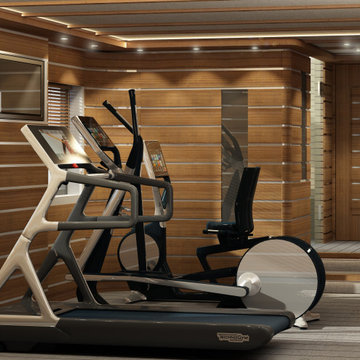
Inredning av ett modernt mellanstort hemmagym med grovkök, med bruna väggar, ljust trägolv och grått golv
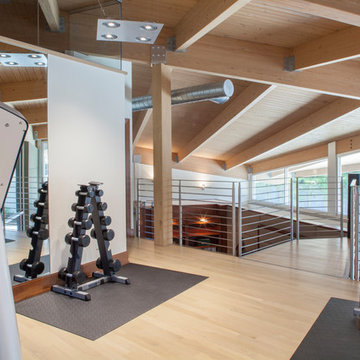
Neil Rashba
Bild på ett mellanstort funkis hemmagym med fria vikter, med vita väggar, ljust trägolv och beiget golv
Bild på ett mellanstort funkis hemmagym med fria vikter, med vita väggar, ljust trägolv och beiget golv
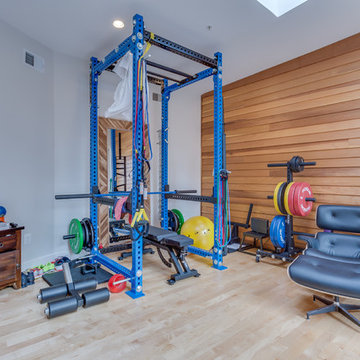
Expanding the narrow 30 square foot balcony on the upper level to a full floor allowed us to create a 300 square foot gym. We closed off the opening to the kitchen below. The floor framing is extra strong, specifically to carry the weight of the clients’ weights and exercise apparatus. We also used sound insulation to minimize sound transmission. We built walls at the top of the stairway to prevent sound transmission, but in order not to lose natural light transmission, we installed 3 glass openings that are fitted with LED lights. This allows light from the new sliding door to flow down to the lower floor. The entry door to the gym is a frosted glass pocket door. We replaced existing door/transom and two double-hung windows with an expansive, almost 16-foot, double sliding door, allowing for almost 8-foot opening to the outside. These larger doors allow in a lot of light and provide better access to the deck for entertaining. The cedar siding on the interior gym wall echoes the cedar deck fence.
HDBros
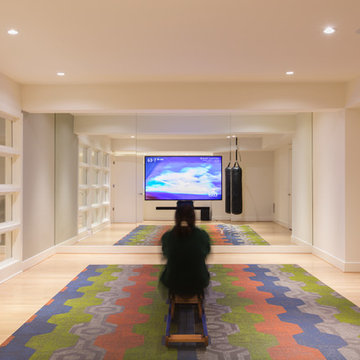
The home gym attached to the family room allows for yoga or rowing or boxing, for now. A mirrored wall and a flat screen monitor provides instructions for the workout, when needed, or a visual escape while rowing.
Photography: Geoffrey Hodgdon
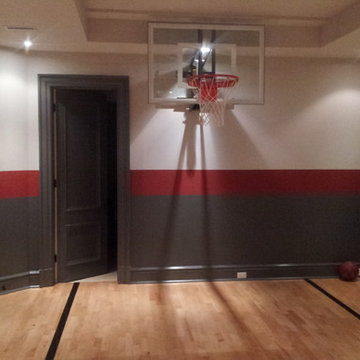
Hardwood gym floor
Tempered glass wall mounted basketball goal
Total Sport Solutions Inc.
Foto på ett mellanstort funkis hemmagym med inomhusplan, med flerfärgade väggar och ljust trägolv
Foto på ett mellanstort funkis hemmagym med inomhusplan, med flerfärgade väggar och ljust trägolv
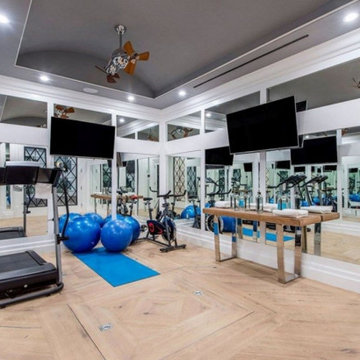
Exempel på ett mellanstort klassiskt hemmagym med grovkök, med vita väggar, ljust trägolv och beiget golv
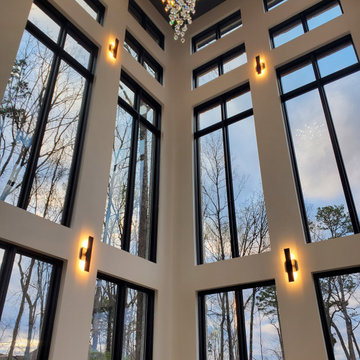
Heavenly!!
Bild på ett mycket stort funkis hemmagym med fria vikter, med vita väggar och ljust trägolv
Bild på ett mycket stort funkis hemmagym med fria vikter, med vita väggar och ljust trägolv
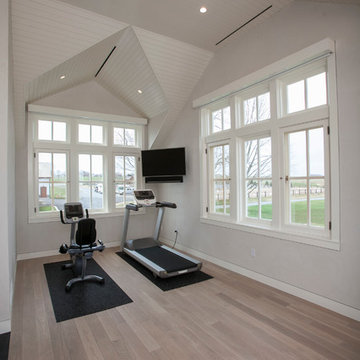
Toby Richards Photography: http://www.tobyrichardsphoto.com/
Inspiration för ett funkis hemmagym, med vita väggar och ljust trägolv
Inspiration för ett funkis hemmagym, med vita väggar och ljust trägolv
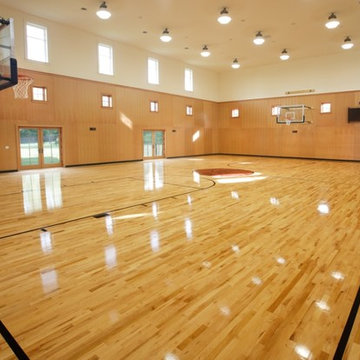
This beautifully custom designed, 25,000 square foot home is one of a kind and built by Bonacio Construction. Included are rich cherry built-ins along with coffered ceilings and wrapped beams, custom hardwood floors, marble flooring and custom concrete countertops. This project included a bowling alley, sauna, exercise room, gymnasium as well as both indoor & outdoor pools.
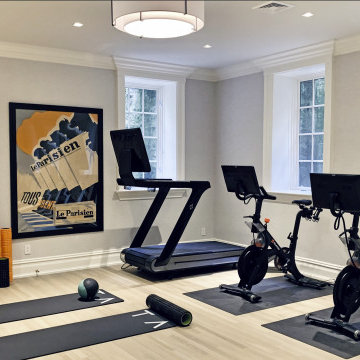
Idéer för mellanstora vintage hemmagym med grovkök, med grå väggar och ljust trägolv
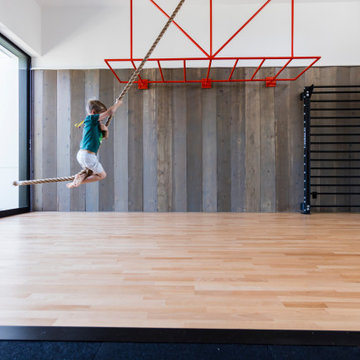
Modern inredning av ett stort hemmagym med grovkök, med vita väggar, ljust trägolv och beiget golv
925 foton på hemmagym, med ljust trägolv och kalkstensgolv
12
