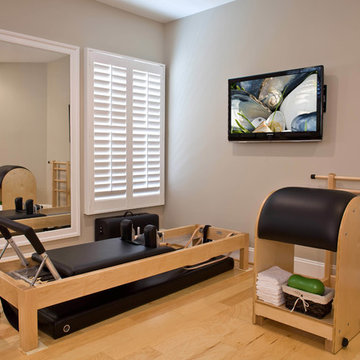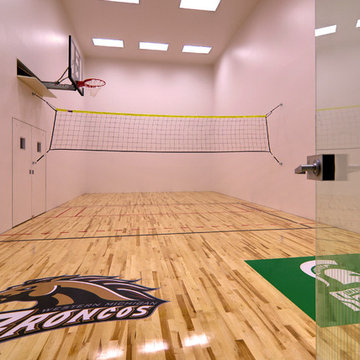1 175 foton på hemmagym, med ljust trägolv och mörkt trägolv
Sortera efter:
Budget
Sortera efter:Populärt i dag
41 - 60 av 1 175 foton
Artikel 1 av 3
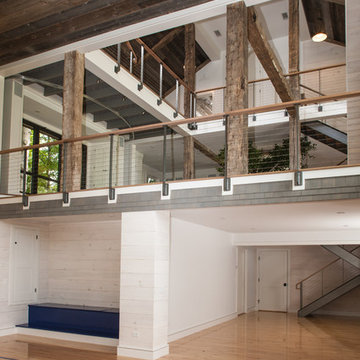
John Kane / Silver Sun Studio
Idéer för ett mycket stort klassiskt hemmagym med inomhusplan, med vita väggar och ljust trägolv
Idéer för ett mycket stort klassiskt hemmagym med inomhusplan, med vita väggar och ljust trägolv
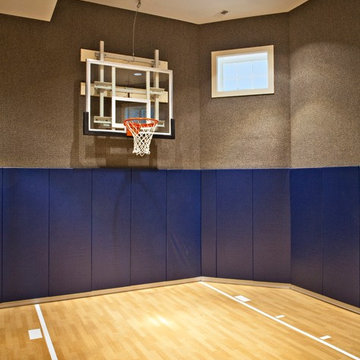
Paul Schlismann Photography - Courtesy of Jonathan Nutt- Copyright Southampton Builders LLC
Klassisk inredning av ett stort hemmagym med inomhusplan, med grå väggar och ljust trägolv
Klassisk inredning av ett stort hemmagym med inomhusplan, med grå väggar och ljust trägolv
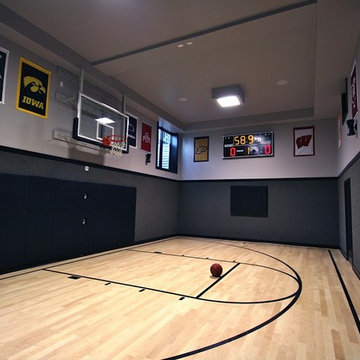
Inredning av ett modernt stort hemmagym med inomhusplan, med grå väggar, ljust trägolv och beiget golv
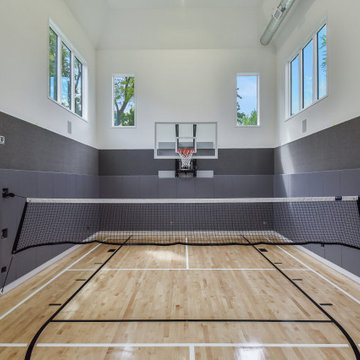
Idéer för stora eklektiska hemmagym med inomhusplan, med vita väggar och ljust trägolv
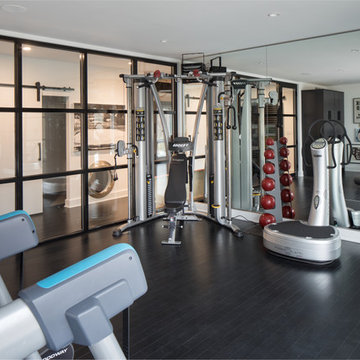
Foto på ett stort vintage hemmagym med fria vikter, med grå väggar, mörkt trägolv och svart golv

A fresh take on traditional style, this sprawling suburban home draws its occupants together in beautifully, comfortably designed spaces that gather family members for companionship, conversation, and conviviality. At the same time, it adroitly accommodates a crowd, and facilitates large-scale entertaining with ease. This balance of private intimacy and public welcome is the result of Soucie Horner’s deft remodeling of the original floor plan and creation of an all-new wing comprising functional spaces including a mudroom, powder room, laundry room, and home office, along with an exciting, three-room teen suite above. A quietly orchestrated symphony of grayed blues unites this home, from Soucie Horner Collections custom furniture and rugs, to objects, accessories, and decorative exclamationpoints that punctuate the carefully synthesized interiors. A discerning demonstration of family-friendly living at its finest.

1/2 basketball court
James Dixon - Architect,
Keuka Studios, inc. - Cable Railing and Stair builder,
Whetstone Builders, Inc. - GC,
Kast Photographic - Photography
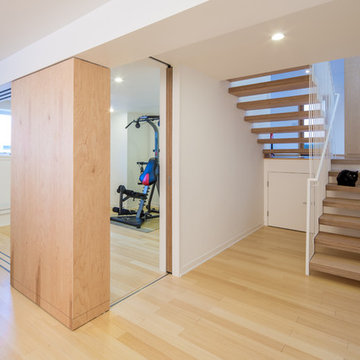
View from remodeled basement family room toward new stair and existing kitchen beyond. New bamboo floors were added to match existing floors on the upper two floors of this split level home. Rolling wall panels and a full height pocket door were created so that the exercise room could be closed off from the seating area of the family room (the panels and door are shown in the open positions).
Brandon Stengel – www.farmkidstudios.com
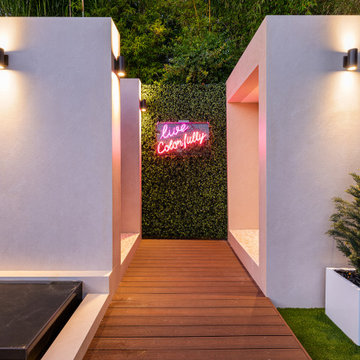
The outdoor space features an outdoor bathroom and sauna as an extension of the pool and gym area.
Exempel på ett litet modernt hemmagym med grovkök, med beige väggar, ljust trägolv och brunt golv
Exempel på ett litet modernt hemmagym med grovkök, med beige väggar, ljust trägolv och brunt golv
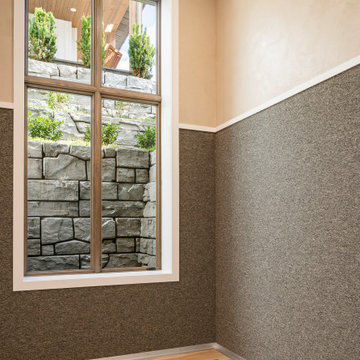
Exempel på ett mycket stort lantligt hemmagym med inomhusplan, med beige väggar, ljust trägolv och beiget golv
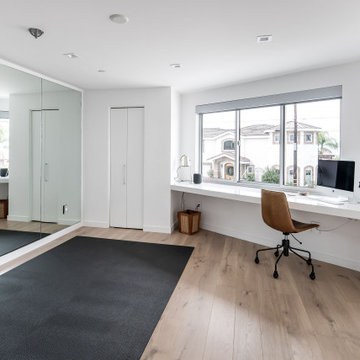
Full mirrored walls, natural light, ocean views, and floor mats make this space the perfect yoga studio, The long narrow counter installed under the window allow this great space to double as an office or work area.
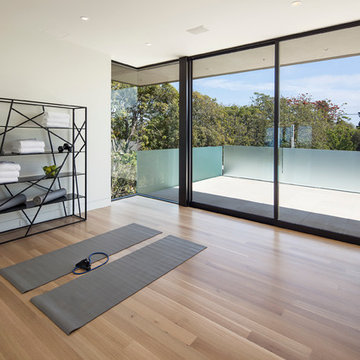
Modern inredning av ett mellanstort hemmagym med yogastudio, med vita väggar, ljust trägolv och brunt golv
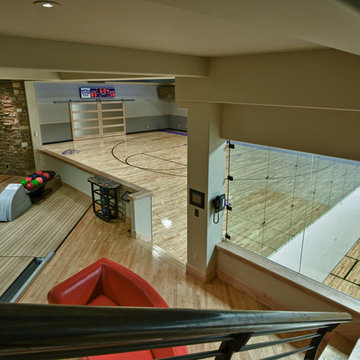
Doug Burke Photograph
Inredning av ett amerikanskt mycket stort hemmagym med inomhusplan, med beige väggar och ljust trägolv
Inredning av ett amerikanskt mycket stort hemmagym med inomhusplan, med beige väggar och ljust trägolv
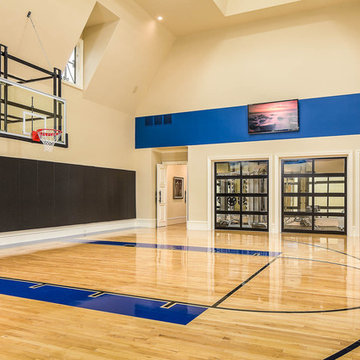
Inredning av ett klassiskt mycket stort hemmagym med inomhusplan, med beige väggar och ljust trägolv
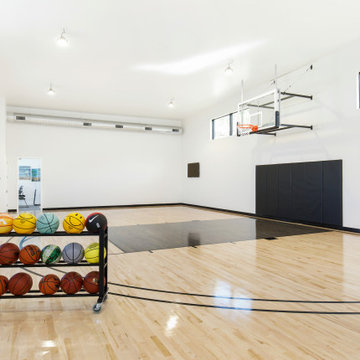
Inspiration för moderna hemmagym med inomhusplan, med vita väggar, ljust trägolv och beiget golv

Walls are removed and a small bedroom is converted into an exercise room with mirror walls, ballet bar, yoga space and plenty of room for fitness equipment.

In the meditation room, floor-to-ceiling windows frame one of the clients’ favorite views toward a nearby hilltop, and the grassy landscape seems to flow right into the house.
Photo by Paul Finkel | Piston Design
1 175 foton på hemmagym, med ljust trägolv och mörkt trägolv
3
