407 foton på hemmagym, med mörkt trägolv och klinkergolv i keramik
Sortera efter:
Budget
Sortera efter:Populärt i dag
1 - 20 av 407 foton
Artikel 1 av 3
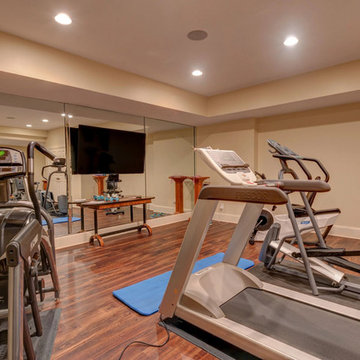
Klassisk inredning av ett stort hemmagym med fria vikter, med beige väggar, mörkt trägolv och brunt golv
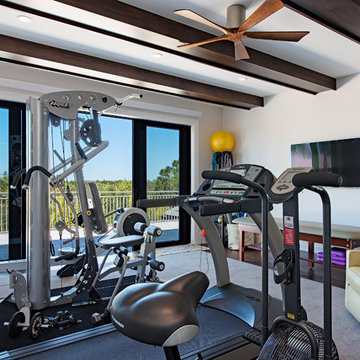
Idéer för vintage hemmagym med grovkök, med vita väggar, mörkt trägolv och brunt golv
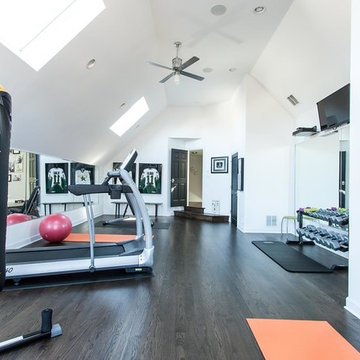
Exempel på ett mellanstort klassiskt hemmagym med grovkök, med vita väggar, mörkt trägolv och brunt golv
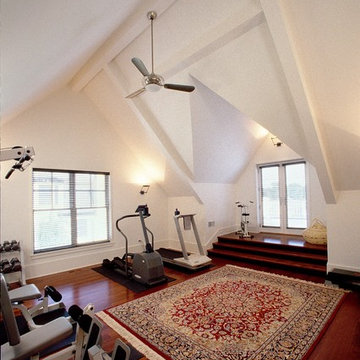
Terry Roberts Photography
Exempel på ett mellanstort klassiskt hemmagym med fria vikter, med vita väggar, mörkt trägolv och brunt golv
Exempel på ett mellanstort klassiskt hemmagym med fria vikter, med vita väggar, mörkt trägolv och brunt golv

Matthew Millman
Idéer för mellanstora funkis hemmagym med yogastudio, med mörkt trägolv
Idéer för mellanstora funkis hemmagym med yogastudio, med mörkt trägolv

Harvey Smith Photography
Inredning av ett klassiskt hemmagym med fria vikter, med beige väggar, mörkt trägolv och brunt golv
Inredning av ett klassiskt hemmagym med fria vikter, med beige väggar, mörkt trägolv och brunt golv

Exempel på ett lantligt hemmagym med grovkök, med vita väggar, klinkergolv i keramik och grått golv
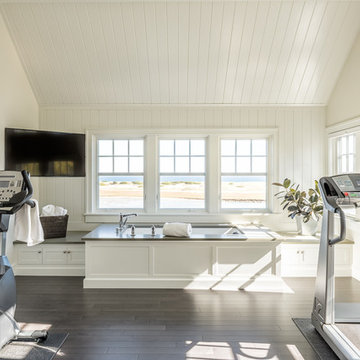
Inspiration för ett maritimt hemmagym med grovkök, med vita väggar och mörkt trägolv

This unique city-home is designed with a center entry, flanked by formal living and dining rooms on either side. An expansive gourmet kitchen / great room spans the rear of the main floor, opening onto a terraced outdoor space comprised of more than 700SF.
The home also boasts an open, four-story staircase flooded with natural, southern light, as well as a lower level family room, four bedrooms (including two en-suite) on the second floor, and an additional two bedrooms and study on the third floor. A spacious, 500SF roof deck is accessible from the top of the staircase, providing additional outdoor space for play and entertainment.
Due to the location and shape of the site, there is a 2-car, heated garage under the house, providing direct entry from the garage into the lower level mudroom. Two additional off-street parking spots are also provided in the covered driveway leading to the garage.
Designed with family living in mind, the home has also been designed for entertaining and to embrace life's creature comforts. Pre-wired with HD Video, Audio and comprehensive low-voltage services, the home is able to accommodate and distribute any low voltage services requested by the homeowner.
This home was pre-sold during construction.
Steve Hall, Hedrich Blessing
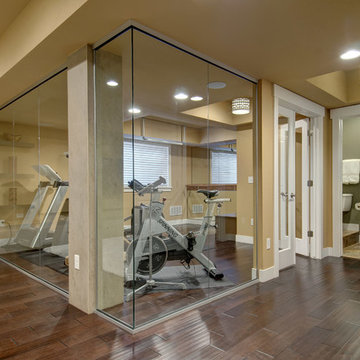
Basement workout area with glass walls and workout equipment. ©Finished Basement Company
Exempel på ett mellanstort klassiskt hemmagym med grovkök, med beige väggar, mörkt trägolv och brunt golv
Exempel på ett mellanstort klassiskt hemmagym med grovkök, med beige väggar, mörkt trägolv och brunt golv

Double Arrow Residence by Locati Architects, Interior Design by Locati Interiors, Photography by Roger Wade
Inspiration för ett rustikt hemmagym med grovkök, med mörkt trägolv
Inspiration för ett rustikt hemmagym med grovkök, med mörkt trägolv

Idéer för att renovera ett vintage hemmagym med grovkök, med beige väggar, mörkt trägolv och brunt golv
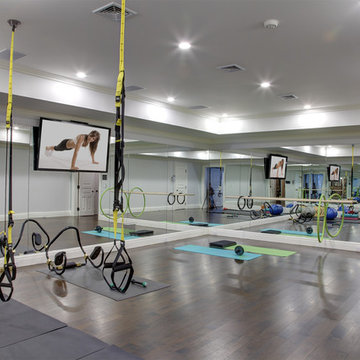
The Dance Studio features mirrored walls, a tray ceiling, and resilient hardwood flooring.
Exempel på ett stort klassiskt hemmagym med grovkök, med mörkt trägolv och brunt golv
Exempel på ett stort klassiskt hemmagym med grovkök, med mörkt trägolv och brunt golv

Bild på ett mellanstort orientaliskt hemmagym med yogastudio, med klinkergolv i keramik och brunt golv

Foto på ett mellanstort hemmagym med yogastudio, med bruna väggar, mörkt trägolv och brunt golv

This exercise room is below the sunroom for this health conscious family. The exercise room (the lower level of the three-story addition) is also bright, with full size windows.
This 1961 Cape Cod was well-sited on a beautiful acre of land in a Washington, DC suburb. The new homeowners loved the land and neighborhood and knew the house could be improved. The owners loved the charm of the home’s façade and wanted the overall look to remain true to the original home and neighborhood. Inside, the owners wanted to achieve a feeling of warmth and comfort. The family wanted to use lots of natural materials, like reclaimed wood floors, stone, and granite. In addition, they wanted the house to be filled with light, using lots of large windows where possible.
Every inch of the house needed to be rejuvenated, from the basement to the attic. When all was said and done, the homeowners got a home they love on the land they cherish
The homeowners also wanted to be able to do lots of outdoor living and entertaining. A new blue stone patio, with grill and refrigerator make outdoor dining easier, while an outdoor fireplace helps extend the use of the space all year round. Brick and Hardie board siding are the perfect complement to the slate roof. The original slate from the rear of the home was reused on the front of the home and the front garage so that it would match. New slate was applied to the rear of the home and the addition. This project was truly satisfying and the homeowners LOVE their new residence.

Wald, Ruhe, Gemütlichkeit. Lassen Sie uns in dieser Umkleide die Natur wahrnehmen und zur Ruhe kommen. Der raumhohe Glasdruck schafft Atmosphäre und gibt dem Vorraum zur Dusche ein Thema.
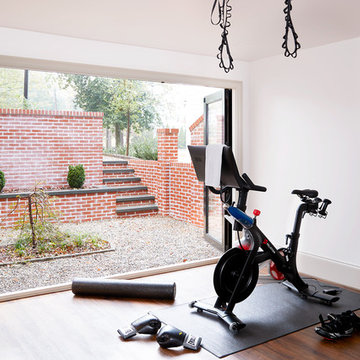
Inredning av ett klassiskt hemmagym, med vita väggar, mörkt trägolv och brunt golv
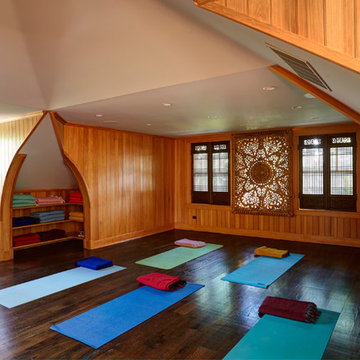
Precise plaster work was applied to soften ceiling ridges, creating a harmonious flow from the floor to the ceiling through a variety of materials and textures.
Photos: Mike Kraskel
407 foton på hemmagym, med mörkt trägolv och klinkergolv i keramik
1
