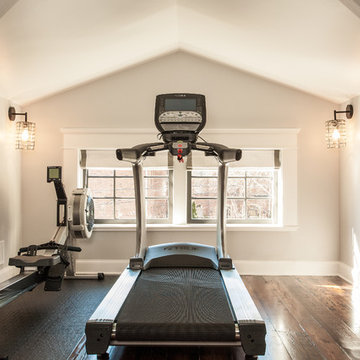367 foton på hemmagym, med mörkt trägolv och klinkergolv i porslin
Sortera efter:
Budget
Sortera efter:Populärt i dag
1 - 20 av 367 foton
Artikel 1 av 3
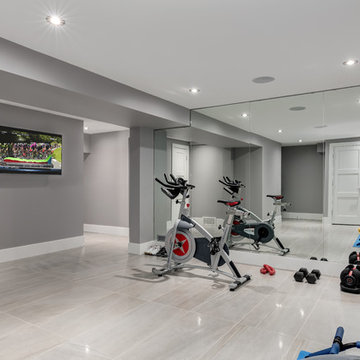
Modern inredning av ett hemmagym med grovkök, med grå väggar, klinkergolv i porslin och grått golv

Double Arrow Residence by Locati Architects, Interior Design by Locati Interiors, Photography by Roger Wade
Inspiration för ett rustikt hemmagym med grovkök, med mörkt trägolv
Inspiration för ett rustikt hemmagym med grovkök, med mörkt trägolv

Idéer för att renovera ett vintage hemmagym med grovkök, med beige väggar, mörkt trägolv och brunt golv
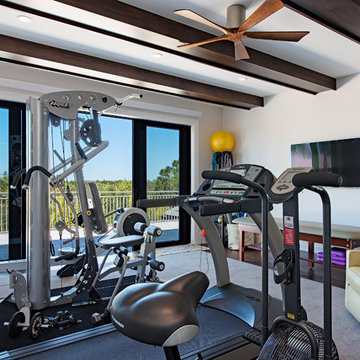
Idéer för vintage hemmagym med grovkök, med vita väggar, mörkt trägolv och brunt golv
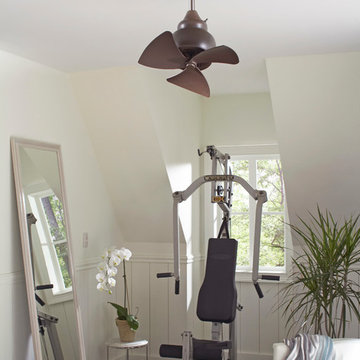
Inspiration för ett litet vintage hemmagym med fria vikter, med vita väggar och mörkt trägolv

Custom home gym Reunion Resort Kissimmee FL by Landmark Custom Builder & Remodeling
Inspiration för ett litet vintage hemmagym med grovkök, med beige väggar, klinkergolv i porslin och brunt golv
Inspiration för ett litet vintage hemmagym med grovkök, med beige väggar, klinkergolv i porslin och brunt golv
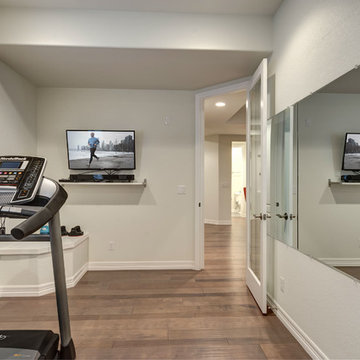
©Finished Basement Company
Foto på ett litet vintage hemmagym med grovkök, med beige väggar, mörkt trägolv och brunt golv
Foto på ett litet vintage hemmagym med grovkök, med beige väggar, mörkt trägolv och brunt golv

This unique city-home is designed with a center entry, flanked by formal living and dining rooms on either side. An expansive gourmet kitchen / great room spans the rear of the main floor, opening onto a terraced outdoor space comprised of more than 700SF.
The home also boasts an open, four-story staircase flooded with natural, southern light, as well as a lower level family room, four bedrooms (including two en-suite) on the second floor, and an additional two bedrooms and study on the third floor. A spacious, 500SF roof deck is accessible from the top of the staircase, providing additional outdoor space for play and entertainment.
Due to the location and shape of the site, there is a 2-car, heated garage under the house, providing direct entry from the garage into the lower level mudroom. Two additional off-street parking spots are also provided in the covered driveway leading to the garage.
Designed with family living in mind, the home has also been designed for entertaining and to embrace life's creature comforts. Pre-wired with HD Video, Audio and comprehensive low-voltage services, the home is able to accommodate and distribute any low voltage services requested by the homeowner.
This home was pre-sold during construction.
Steve Hall, Hedrich Blessing

Matthew Millman
Idéer för mellanstora funkis hemmagym med yogastudio, med mörkt trägolv
Idéer för mellanstora funkis hemmagym med yogastudio, med mörkt trägolv

Louisa, San Clemente Coastal Modern Architecture
The brief for this modern coastal home was to create a place where the clients and their children and their families could gather to enjoy all the beauty of living in Southern California. Maximizing the lot was key to unlocking the potential of this property so the decision was made to excavate the entire property to allow natural light and ventilation to circulate through the lower level of the home.
A courtyard with a green wall and olive tree act as the lung for the building as the coastal breeze brings fresh air in and circulates out the old through the courtyard.
The concept for the home was to be living on a deck, so the large expanse of glass doors fold away to allow a seamless connection between the indoor and outdoors and feeling of being out on the deck is felt on the interior. A huge cantilevered beam in the roof allows for corner to completely disappear as the home looks to a beautiful ocean view and Dana Point harbor in the distance. All of the spaces throughout the home have a connection to the outdoors and this creates a light, bright and healthy environment.
Passive design principles were employed to ensure the building is as energy efficient as possible. Solar panels keep the building off the grid and and deep overhangs help in reducing the solar heat gains of the building. Ultimately this home has become a place that the families can all enjoy together as the grand kids create those memories of spending time at the beach.
Images and Video by Aandid Media.
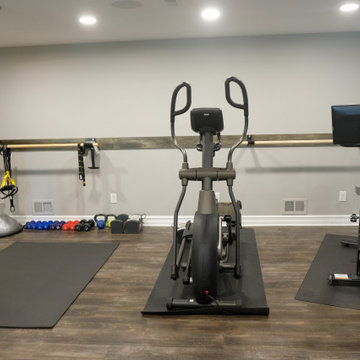
Idéer för ett litet modernt hemmagym med grovkök, med grå väggar, mörkt trägolv och brunt golv
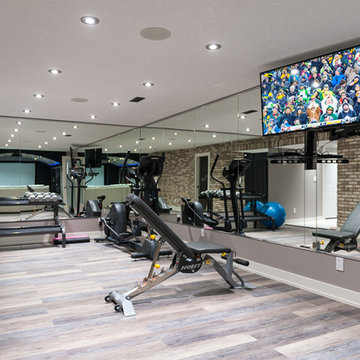
This well lit home gym with wall to wall mirrors gives you the comfort and flexibility of working out in your own home. It even has a separate TV so you can play workout videos or whatever you like while you are bringing your sweat on!

Compact, bright, and mighty! This home gym tucked in a corner room makes working out easy.
Exempel på ett litet amerikanskt hemmagym, med grå väggar, klinkergolv i porslin och grått golv
Exempel på ett litet amerikanskt hemmagym, med grå väggar, klinkergolv i porslin och grått golv
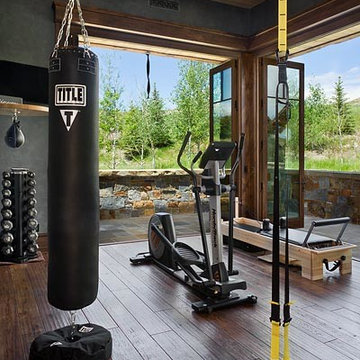
Idéer för amerikanska hemmagym med grovkök, med grå väggar och mörkt trägolv

This condo was designed for a great client: a young professional male with modern and unfussy sensibilities. The goal was to create a space that represented this by using clean lines and blending natural and industrial tones and materials. Great care was taken to be sure that interest was created through a balance of high contrast and simplicity. And, of course, the entire design is meant to support and not distract from the incredible views.
Photos by: Chipper Hatter
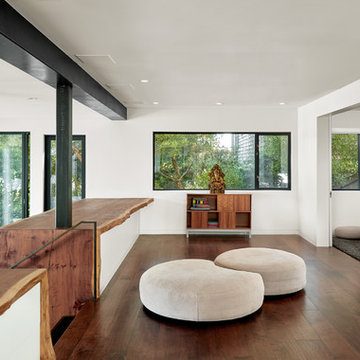
Foto på ett mellanstort funkis hemmagym med yogastudio, med vita väggar, mörkt trägolv och brunt golv

Idéer för att renovera ett vintage hemmagym med inomhusplan, med grå väggar, mörkt trägolv och grått golv
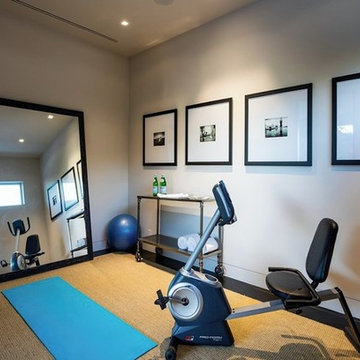
Idéer för ett mellanstort modernt hemmagym med yogastudio, med vita väggar och mörkt trägolv
367 foton på hemmagym, med mörkt trägolv och klinkergolv i porslin
1
