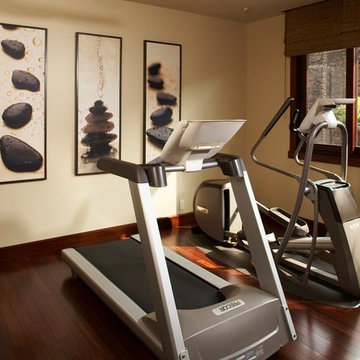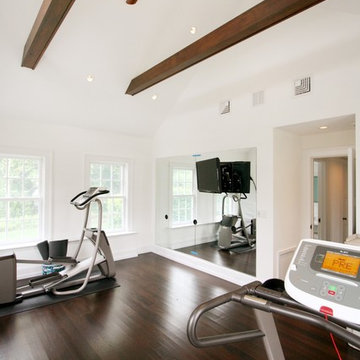267 foton på hemmagym, med mörkt trägolv och klinkergolv i terrakotta
Sortera efter:
Budget
Sortera efter:Populärt i dag
141 - 160 av 267 foton
Artikel 1 av 3
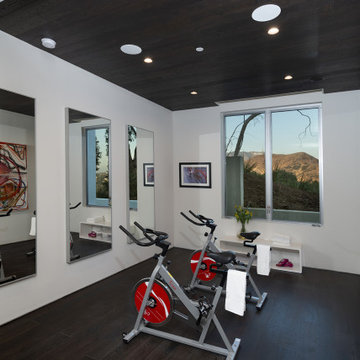
Los Tilos Hollywood Hills luxury home gym & workout room. Photo by William MacCollum.
Idéer för ett mellanstort modernt hemmagym med grovkök, med vita väggar, mörkt trägolv och brunt golv
Idéer för ett mellanstort modernt hemmagym med grovkök, med vita väggar, mörkt trägolv och brunt golv
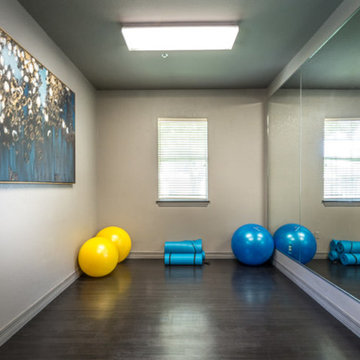
Foto på ett mellanstort funkis hemmagym med yogastudio, med beige väggar och mörkt trägolv
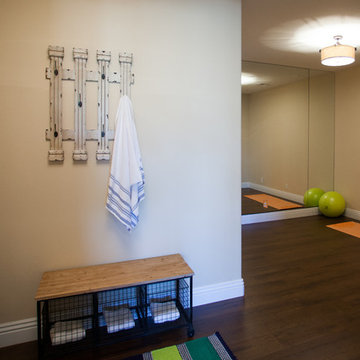
This home wouldn't be complete without a home gym. Perfect for yoga or pilates, this home gym has a wall of mirrors as well as equipment & a rustic towel rack.
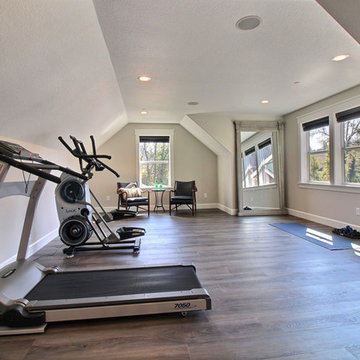
Bild på ett stort vintage hemmagym med grovkök, med beige väggar, mörkt trägolv och brunt golv
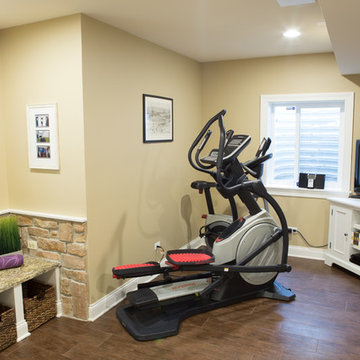
Chris and Sofia of Arlington Heights knew when they purchased their home that they would finish the basement. They needed a space for the kids to hang out, for family and friends to stay, and to have a better space for hosting holidays and parties. The dark unfinished space went mostly unused for three years, but once their kids reached the ideal age for use of a well-built basement, they moved ahead with their plan.
“The old basement was dark and cold, and the kids came down and played, but they didn’t like it. The new space is like a whole other house, so we have this space for family game nights and for watching games or Super Bowl parties,” Chris said.
The couple found Advance Design Studio through a friend who had their entire home renovated by the remodeling company. After the initial meeting and visiting the showroom, Chris and Sofia were positive that Advance Design was the company that could best turn their unfinished basement into a family friendly space for everyone to enjoy.
“We really liked the showroom, we liked being able to choose all of those finishes and meet with them in one place,” Chris said.
A Custom Space for a Family with Multiple Needs
The project began with a fireplace focal point complete with an amazing entertainment wall, a fantastic full kitchen complete with every amenity, and a brand new full bath. The new basement truly has a space for everyone. If the kids want to watch a movie and hang out on the couch they can, if family wants to play games and have a pizza party on the large island they can, and if guests want to stay over night on the pull-out sofa they can enjoy the entire private “suite” complete with a full bath. It is the true definition of a multifunctional basement.
The stunning, full kitchen is the highlight of this now bright and airy basement. You walk down the stairs and are immediately impressed with the detailed metal tile work on the ceiling, bringing to mind the classic feel of a comfortable old pub. Cherry Merlot cabinets provide a rich contrast against the soft neutral walls and the contrasting copper tin ceiling tile and backsplash. Rich Santa Cecelia granite countertops pair nicely with timeless stonework on the outer walls.
The island is large enough to provide a more than adequate entertaining space, and provides plenty of both seating and storage. The well-appointed kitchen houses a regular size refrigerator, a full size oven for pizza parties and cookie baking anytime, a microwave oven as well as complete sink and trash set up. One could easily do without a home kitchen forever in this generously designed secondary space!
The fireplace and buffet wall seating area is the ideal place to watch movies or sporting events. The coordinating stonework on the fireplace flows throughout the basement, and a burnt orange accent wall brings color and warmth to otherwise ordinary basement space. The Elite Merlot media buffet compliments the kitchen as well as provides storage and a unique functional display option, giving this part of the basement a sophisticated, yet functional feel.
The full bath is complete with a unique furniture style cherry DuraSupreme vanity and matching custom designed mirror. The weathered look to the cabinets and mirror give the bathroom some earthy texture as does the stone floor in the walk-in shower. Soft blue makes the space a spa-like mini retreat, and the handsome wall to wall tile and granite speak luxury at every corner.
Advance Design added clever custom storage spaces to take advantage of otherwise wasted corners. They built a custom mudroom for the kids to house their sports equipment and a handy built in bench area with basket pull outs for a custom home gym. “They were able to custom fit this second mudroom with the lockers and the bench, they were able to custom build that, so the kids could store all of their equipment down here for the sports that they are in,” Chris said.
They Got The Amazing Space They Had Envisioned for Years!
The basement Chris and Sofia had envisioned had come to life in a few short months of planning, design and construction, just a perfect fit in the summer months. Advance Design Studio was able to design and build a custom, multifunctional space that the whole family can enjoy. “I would recommend Advance Design because of the showroom, because of the cleanliness on the jobsite and the professionalism, combined with Christine’s design side as well as Todd’s builder’s side - it’s nice to have it all together,” reminisced Chris after the project was complete.
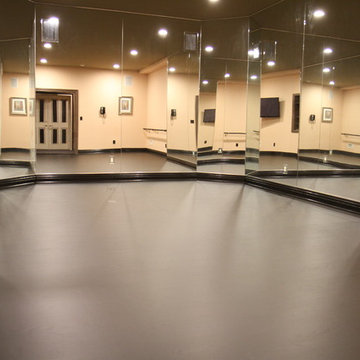
Ballet studio floor of 2 1/4 red oak natural with semigloss finish. I will refinish floor to be perfectly flat, and stain it black with a matt finish. Install Marley floor on Top.
Photo by M.Olowski
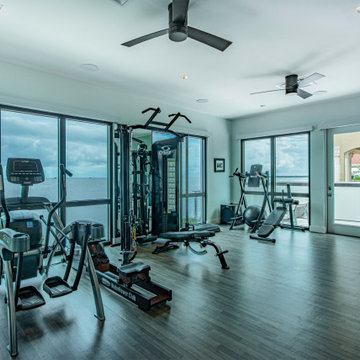
Idéer för ett stort modernt hemmagym med grovkök, med vita väggar, mörkt trägolv och brunt golv
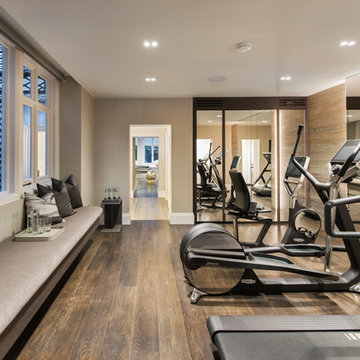
Inspiration för ett mellanstort funkis hemmagym med grovkök, med grå väggar, mörkt trägolv och brunt golv
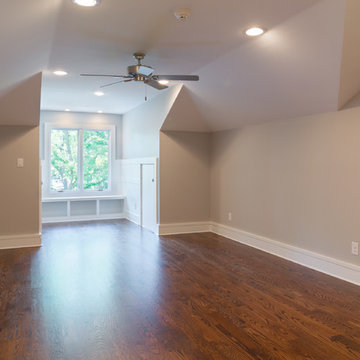
Third floor with private bathroom offers flexible space for a home gym, game room, guest suite, or extra bedroom. Built-in window seat offers bright southern exposure.
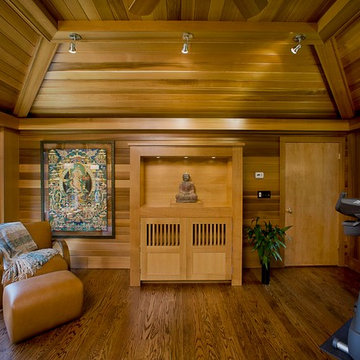
Bergen County, NJ - Contemporary - Home Gym Designed by Bart Lidsky of The Hammer & Nail Inc.
Photography by: Steve Rossi
This elegant cedar lined space doubles as a home gym and meditation room. Natural Cedar covers all wall and ceiling surfaces to compliment the beautiful garden view through glass windows.
http://thehammerandnail.com
#BartLidsky #HNdesigns #KitchenDesign
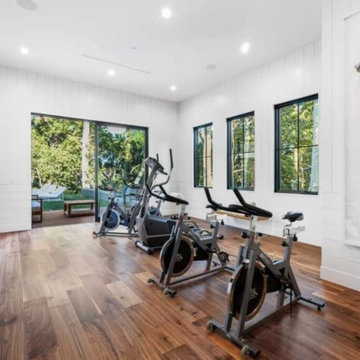
Bild på ett mellanstort funkis hemmagym med grovkök, med vita väggar, mörkt trägolv och brunt golv

Foto på ett mellanstort hemmagym med yogastudio, med bruna väggar, mörkt trägolv och brunt golv
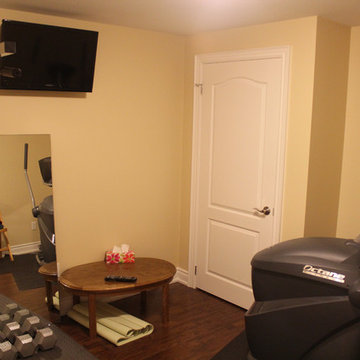
Small workout room in the the basement.
Bild på ett litet vintage hemmagym, med beige väggar och mörkt trägolv
Bild på ett litet vintage hemmagym, med beige väggar och mörkt trägolv
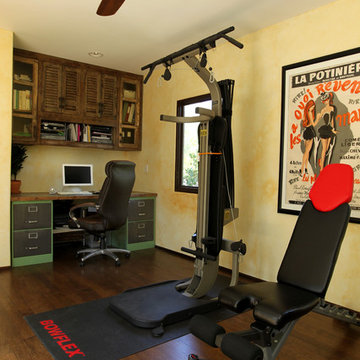
Idéer för att renovera ett litet medelhavsstil hemmagym med grovkök, med beige väggar, mörkt trägolv och brunt golv
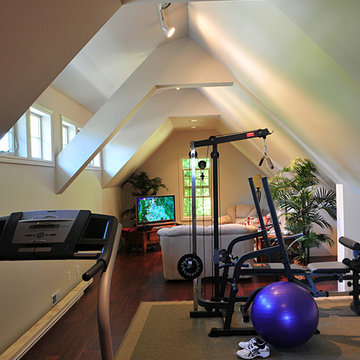
Why not take advantage of that expansive attic space by making a rec room for the kids or a gym for yourself!
Inspiration för stora klassiska hemmagym med grovkök, med beige väggar och mörkt trägolv
Inspiration för stora klassiska hemmagym med grovkök, med beige väggar och mörkt trägolv
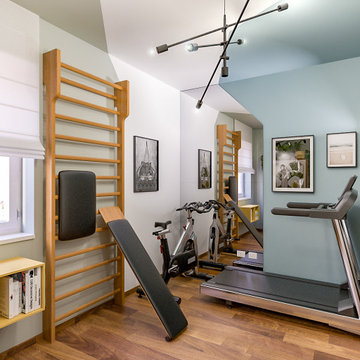
Liadesign
Inredning av ett modernt mellanstort hemmagym med grovkök, med flerfärgade väggar och mörkt trägolv
Inredning av ett modernt mellanstort hemmagym med grovkök, med flerfärgade väggar och mörkt trägolv
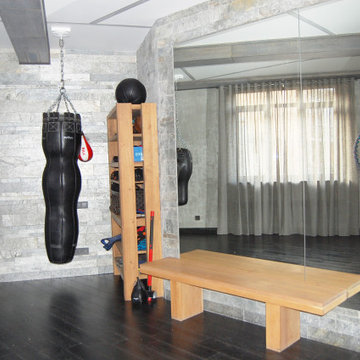
Квартира Москва ул. Чаянова 149,21 м2
Данная квартира создавалась строго для родителей большой семьи, где у взрослые могут отдыхать, работать, иметь строго своё пространство. Здесь есть - большая гостиная, спальня, обширные гардеробные , спортзал, 2 санузла, при спальне и при спортзале.
Квартира имеет свой вход из межквартирного холла, но и соединена с соседней, где находится общее пространство и детский комнаты.
По желанию заказчиков, большое значение уделено вариативности пространств. Так спортзал, при необходимости, превращается в ещё одну спальню, а обширная лоджия – в кабинет.
В оформлении применены в основном природные материалы, камень, дерево. Почти все предметы мебели изготовлены по индивидуальному проекту, что позволило максимально эффективно использовать пространство.
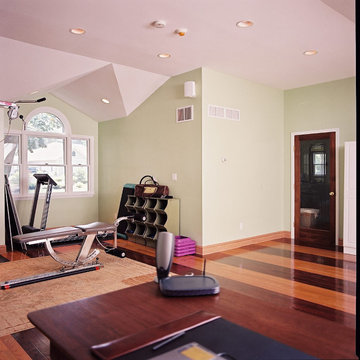
Bild på ett mellanstort vintage hemmagym med grovkök, med gröna väggar och mörkt trägolv
267 foton på hemmagym, med mörkt trägolv och klinkergolv i terrakotta
8
