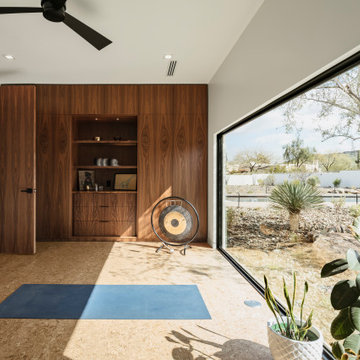479 foton på hemmagym, med mörkt trägolv och korkgolv
Sortera efter:
Budget
Sortera efter:Populärt i dag
121 - 140 av 479 foton
Artikel 1 av 3
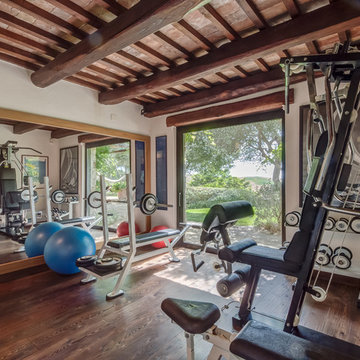
Andrea De Paoli
Lantlig inredning av ett mellanstort hemmagym med fria vikter, med vita väggar och mörkt trägolv
Lantlig inredning av ett mellanstort hemmagym med fria vikter, med vita väggar och mörkt trägolv
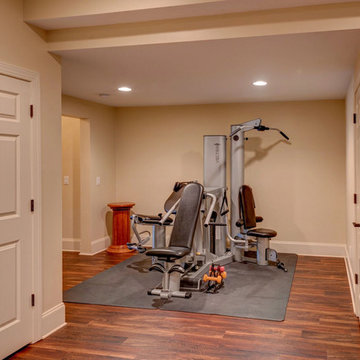
Foto på ett stort vintage hemmagym med fria vikter, med beige väggar, mörkt trägolv och brunt golv
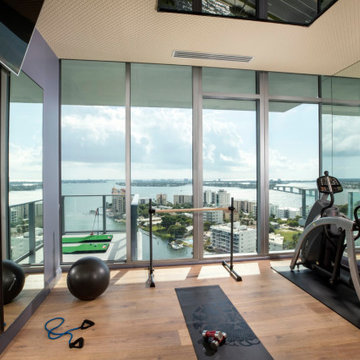
condo remodel, condo renovation, penthouse
Bild på ett funkis hemmagym, med mörkt trägolv och brunt golv
Bild på ett funkis hemmagym, med mörkt trägolv och brunt golv
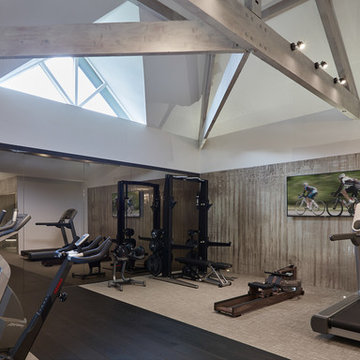
Inspiration för mellanstora moderna hemmagym med grovkök, med beige väggar, mörkt trägolv och svart golv
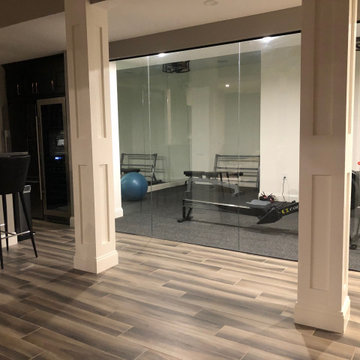
Idéer för att renovera ett funkis hemmagym med fria vikter, med vita väggar, korkgolv och svart golv
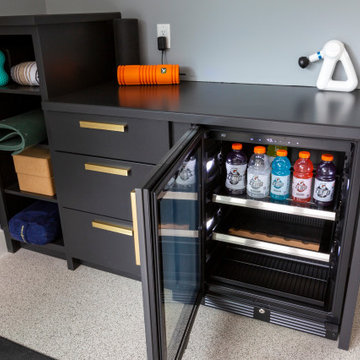
The perfect home gym with built-in cabinetry for a beverage fridge and gym storage!
Foto på ett stort funkis hemmagym med fria vikter, med blå väggar, korkgolv och vitt golv
Foto på ett stort funkis hemmagym med fria vikter, med blå väggar, korkgolv och vitt golv
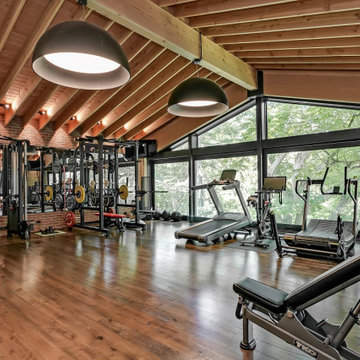
Idéer för ett mycket stort amerikanskt hemmagym med fria vikter, med röda väggar, mörkt trägolv och brunt golv

The Ascension - Super Ranch on Acreage in Ridgefield Washington by Cascade West Development Inc. for the Clark County Parade of Homes 2016.
As soon as you pass under the timber framed entry and through the custom 8ft tall double-doors you’re immersed in a landscape of high ceilings, sharp clean lines, soft light and sophisticated trim. The expansive foyer you’re standing in offers a coffered ceiling of 12ft and immediate access to the central stairwell. Procession to the Great Room reveals a wall of light accompanied by every angle of lush forest scenery. Overhead a series of exposed beams invite you to cross the room toward the enchanting, tree-filled windows. In the distance a coffered-box-beam ceiling rests above a dining area glowing with light, flanked by double islands and a wrap-around kitchen, they make every meal at home inclusive. The kitchen is composed to entertain and promote all types of social activity; large work areas, ubiquitous storage and very few walls allow any number of people, large or small, to create or consume comfortably. An integrated outdoor living space, with it’s large fireplace, formidable cooking area and built-in BBQ, acts as an extension of the Great Room further blurring the line between fabricated and organic settings.
Cascade West Facebook: https://goo.gl/MCD2U1
Cascade West Website: https://goo.gl/XHm7Un
These photos, like many of ours, were taken by the good people of ExposioHDR - Portland, Or
Exposio Facebook: https://goo.gl/SpSvyo
Exposio Website: https://goo.gl/Cbm8Ya
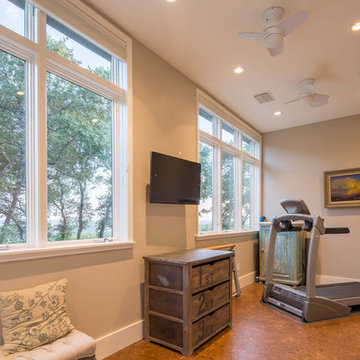
Christopher Davison, AIA
Bild på ett mellanstort funkis hemmagym med grovkök, med beige väggar, korkgolv och brunt golv
Bild på ett mellanstort funkis hemmagym med grovkök, med beige väggar, korkgolv och brunt golv
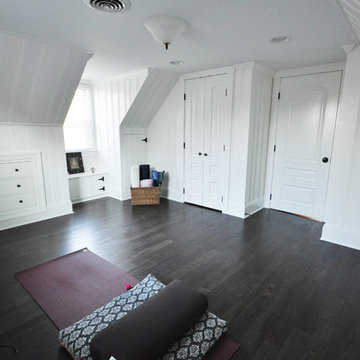
Inspiration för ett mellanstort vintage hemmagym med yogastudio, med vita väggar, mörkt trägolv och brunt golv
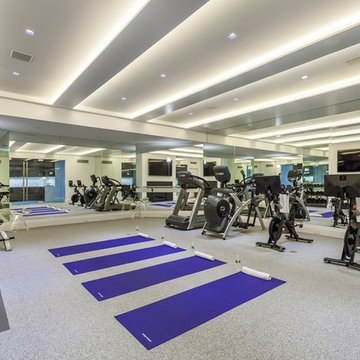
Sofia Joelsson Design
Inspiration för ett stort funkis hemmagym med grovkök, med vita väggar och korkgolv
Inspiration för ett stort funkis hemmagym med grovkök, med vita väggar och korkgolv
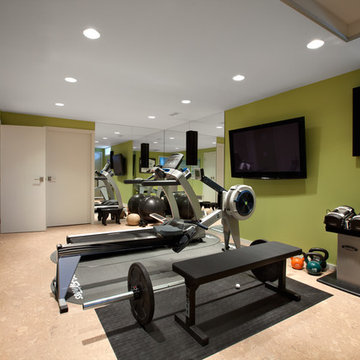
CCI Renovations/North Vancouver/Photos - Ema Peter
Featured on the cover of the June/July 2012 issue of Homes and Living magazine this interpretation of mid century modern architecture wow's you from every angle. The name of the home was coined "L'Orange" from the homeowners love of the colour orange and the ingenious ways it has been integrated into the design.
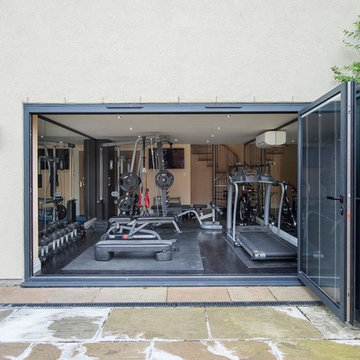
Add Bi-folding doors to create a seamless space between inside and out.
Idéer för mellanstora funkis hemmagym med grovkök, med beige väggar, mörkt trägolv och svart golv
Idéer för mellanstora funkis hemmagym med grovkök, med beige väggar, mörkt trägolv och svart golv
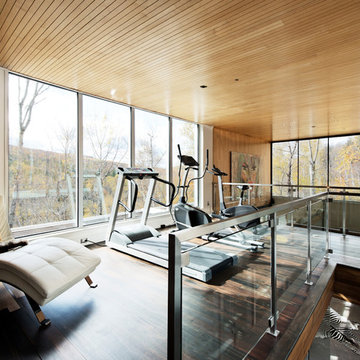
All Rights Reserved David Giral 2013
Bild på ett funkis hemmagym, med beige väggar, mörkt trägolv och brunt golv
Bild på ett funkis hemmagym, med beige väggar, mörkt trägolv och brunt golv
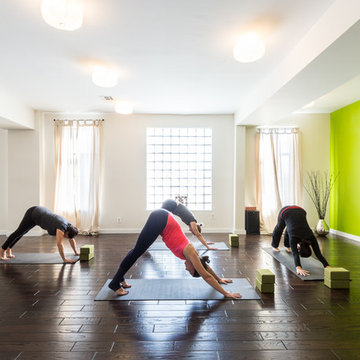
This Jersey City, NJ space was the first permanent ‘home’ for the yoga studio, so it was essential for us to listen well and design a space to serve their needs for years to come. Through our design process, we helped to guide the owners through the fit-out of their new studio location that required minimal demolition and disruption to the existing space.
Together, we converted a space originally used as a preschool into a welcoming, spacious yoga studio for local yogis. We created one main yoga studio by combining four small classrooms into a single larger space with new walls, while all the other program spaces (including designated areas for holistic treatments, massage, and bodywork) were accommodated into pre-existing rooms.
Our team completed all demo, sheetrock, electrical, and painting aspects of the project. (The studio owners did some of the work themselves, and a different company installed the flooring and carpets.) The results speak for themselves: a peaceful, restorative space to facilitate health and healing for the studio’s community.
Looking to renovate your place of business? Contact the Houseplay team; we’ll help make it happen!
Photo Credit: Anne Ruthmann Photography
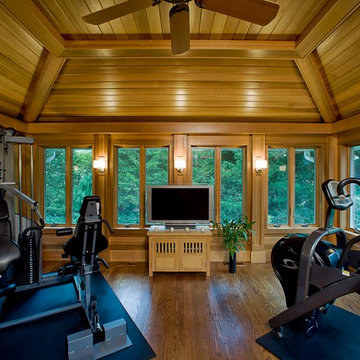
Bergen County, NJ - Contemporary - Home Gym Designed by Bart Lidsky of The Hammer & Nail Inc.
Photography by: Steve Rossi
This elegant cedar lined space doubles as a home gym and meditation room. Natural Cedar covers all wall and ceiling surfaces to compliment the beautiful garden view through glass windows.
http://thehammerandnail.com
#BartLidsky #HNdesigns #KitchenDesign
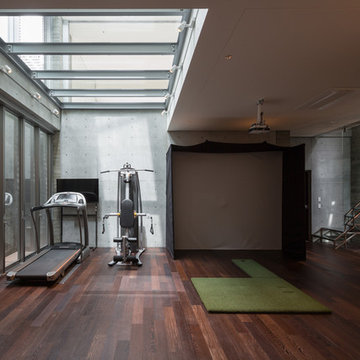
新建築写真部
Modern inredning av ett mycket stort hemmagym med fria vikter, med grå väggar, mörkt trägolv och brunt golv
Modern inredning av ett mycket stort hemmagym med fria vikter, med grå väggar, mörkt trägolv och brunt golv
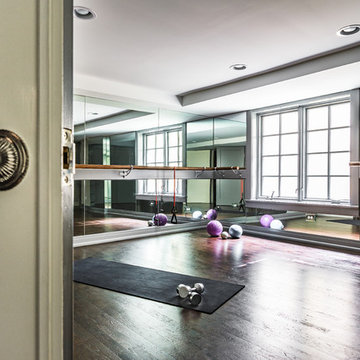
When we first saw this basement space, it was raw, old and full of stuff, including a lot of plumbing and HVAC covering the ceiling. We were able to move a good portion of the " stuff in the ceiling" and create enough height for a great work out room, complete with mirrors and ballet bars.
We kept the brick wall, from the homes original foundation and painted it to brighten up the space.
It's such a thrill to design spaces where we have to learn a lot in order to get it right. The ballerina of the family loves it - job well done!
Joe Kwon Photography
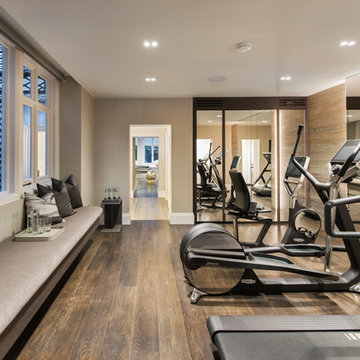
Inspiration för ett mellanstort funkis hemmagym med grovkök, med grå väggar, mörkt trägolv och brunt golv
479 foton på hemmagym, med mörkt trägolv och korkgolv
7
