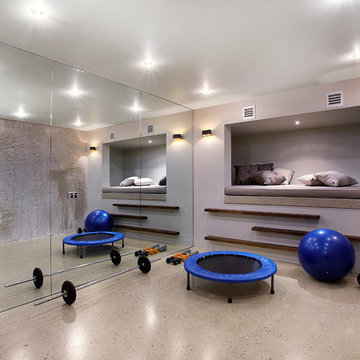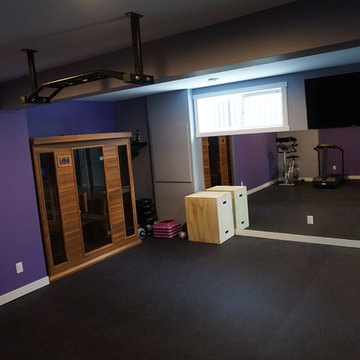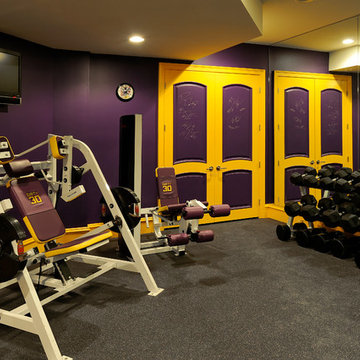38 foton på hemmagym, med rosa väggar och lila väggar
Sortera efter:
Budget
Sortera efter:Populärt i dag
1 - 20 av 38 foton
Artikel 1 av 3

A retired couple desired a valiant master suite in their “forever home”. After living in their mid-century house for many years, they approached our design team with a concept to add a 3rd story suite with sweeping views of Puget sound. Our team stood atop the home’s rooftop with the clients admiring the view that this structural lift would create in enjoyment and value. The only concern was how they and their dear-old dog, would get from their ground floor garage entrance in the daylight basement to this new suite in the sky?
Our CAPS design team specified universal design elements throughout the home, to allow the couple and their 120lb. Pit Bull Terrier to age in place. A new residential elevator added to the westside of the home. Placing the elevator shaft on the exterior of the home minimized the need for interior structural changes.
A shed roof for the addition followed the slope of the site, creating tall walls on the east side of the master suite to allow ample daylight into rooms without sacrificing useable wall space in the closet or bathroom. This kept the western walls low to reduce the amount of direct sunlight from the late afternoon sun, while maximizing the view of the Puget Sound and distant Olympic mountain range.
The master suite is the crowning glory of the redesigned home. The bedroom puts the bed up close to the wide picture window. While soothing violet-colored walls and a plush upholstered headboard have created a bedroom that encourages lounging, including a plush dog bed. A private balcony provides yet another excuse for never leaving the bedroom suite, and clerestory windows between the bedroom and adjacent master bathroom help flood the entire space with natural light.
The master bathroom includes an easy-access shower, his-and-her vanities with motion-sensor toe kick lights, and pops of beachy blue in the tile work and on the ceiling for a spa-like feel.
Some other universal design features in this master suite include wider doorways, accessible balcony, wall mounted vanities, tile and vinyl floor surfaces to reduce transition and pocket doors for easy use.
A large walk-through closet links the bedroom and bathroom, with clerestory windows at the high ceilings The third floor is finished off with a vestibule area with an indoor sauna, and an adjacent entertainment deck with an outdoor kitchen & bar.
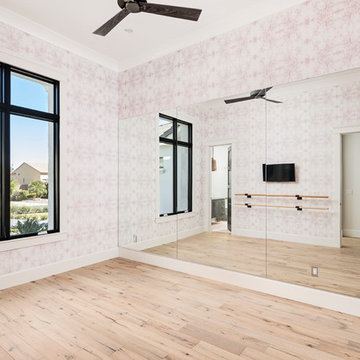
High Res Media, LLC
A Finer Touch Construction
Inspiration för klassiska hemmagym, med rosa väggar, ljust trägolv och beiget golv
Inspiration för klassiska hemmagym, med rosa väggar, ljust trägolv och beiget golv
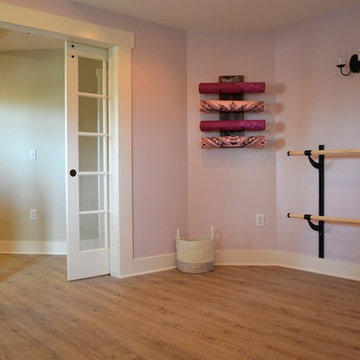
Idéer för mellanstora lantliga hemmagym med yogastudio, med lila väggar och mellanmörkt trägolv
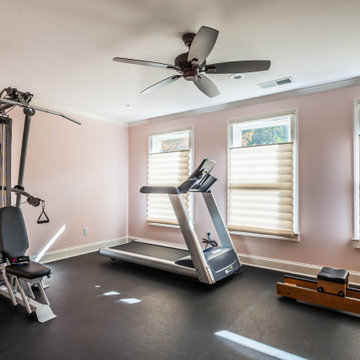
A simple home gym accompanies the home movie theatre and bar to give this family the option to work out at home.
Foto på ett litet rustikt hemmagym med grovkök, med rosa väggar och svart golv
Foto på ett litet rustikt hemmagym med grovkök, med rosa väggar och svart golv
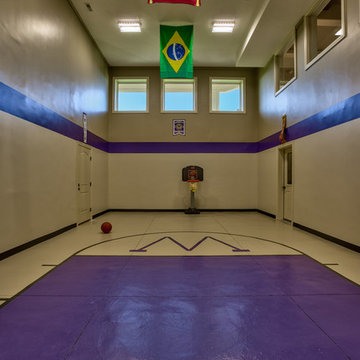
Amoura Productions
Sallie Elliott, Allied ASID
Exempel på ett modernt hemmagym med inomhusplan, med lila väggar och betonggolv
Exempel på ett modernt hemmagym med inomhusplan, med lila väggar och betonggolv
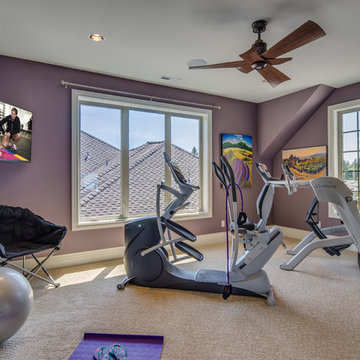
Exempel på ett stort klassiskt hemmagym med grovkök, med lila väggar och heltäckningsmatta
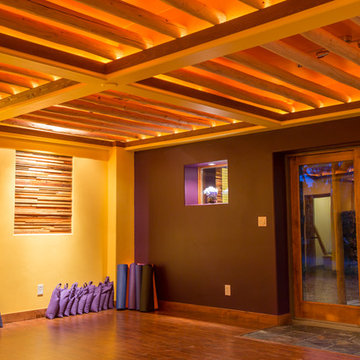
Bild på ett stort rustikt hemmagym med yogastudio, med lila väggar, mellanmörkt trägolv och brunt golv
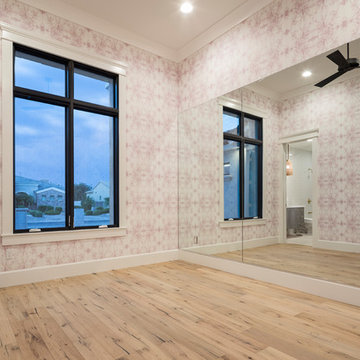
High Res Media
Inspiration för stora klassiska hemmagym med grovkök, med rosa väggar, ljust trägolv och beiget golv
Inspiration för stora klassiska hemmagym med grovkök, med rosa väggar, ljust trägolv och beiget golv
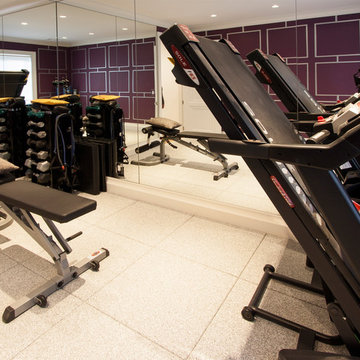
Photographed by Donald Grant
Inspiration för moderna hemmagym med fria vikter, med lila väggar
Inspiration för moderna hemmagym med fria vikter, med lila väggar
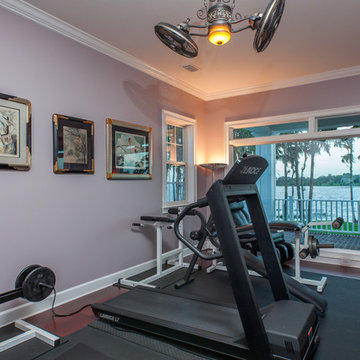
Uneek Image
Foto på ett stort vintage hemmagym med grovkök, med lila väggar och mörkt trägolv
Foto på ett stort vintage hemmagym med grovkök, med lila väggar och mörkt trägolv
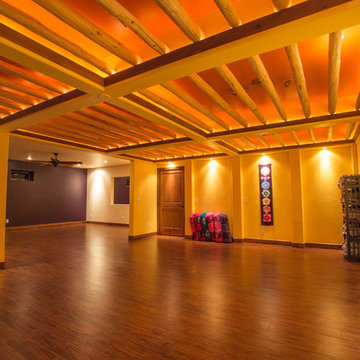
Idéer för att renovera ett stort rustikt hemmagym med yogastudio, med lila väggar, mellanmörkt trägolv och brunt golv
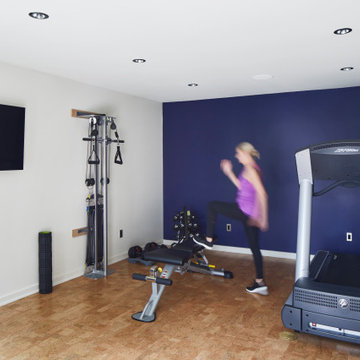
Photographed by Andrea Calo 2018
Klassisk inredning av ett hemmagym med grovkök, med lila väggar
Klassisk inredning av ett hemmagym med grovkök, med lila väggar
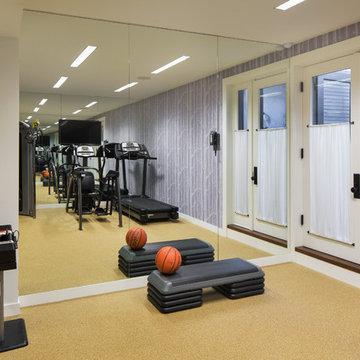
Photographer Amanda Kirkpatrick
Johann Grobler Architects
Idéer för ett klassiskt hemmagym med grovkök, med lila väggar och korkgolv
Idéer för ett klassiskt hemmagym med grovkök, med lila väggar och korkgolv
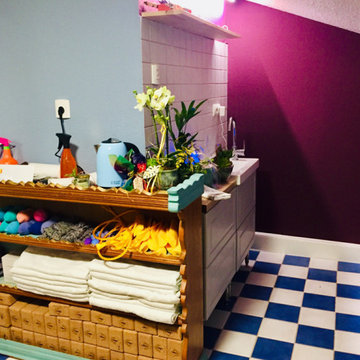
Idéer för ett mellanstort eklektiskt hemmagym med yogastudio, med beiget golv, lila väggar och klinkergolv i porslin
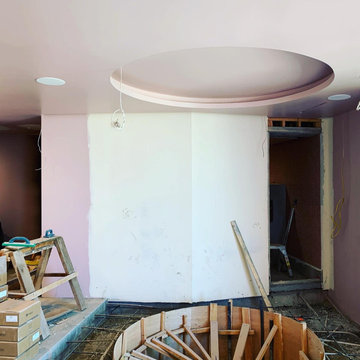
HOME SPA WITH LARGE BUILT-IN WHIRL POOL.
Foto på ett stort funkis hemmagym med grovkök, med rosa väggar, klinkergolv i porslin och beiget golv
Foto på ett stort funkis hemmagym med grovkök, med rosa väggar, klinkergolv i porslin och beiget golv
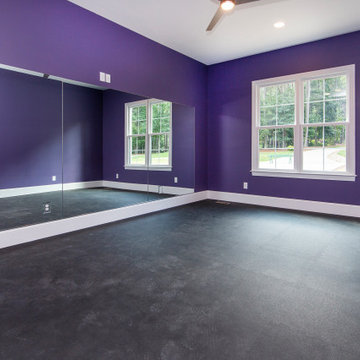
Foto på ett stort amerikanskt hemmagym med grovkök, med lila väggar och svart golv
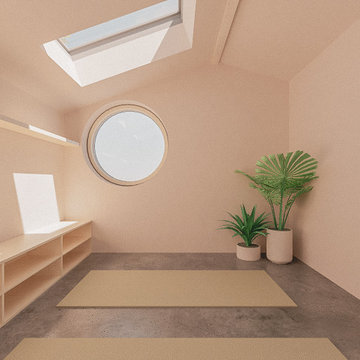
Our proposals for a contemporary and minimal set of spaces for a home office with kitchenette, shower room and yoga studio / gym. We proposed polished concrete floors a softened with plywood lined internal walls and furniture with a pigmented clay plaster finish.
38 foton på hemmagym, med rosa väggar och lila väggar
1
