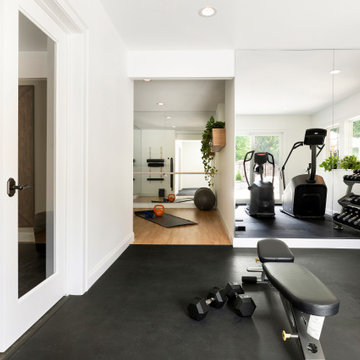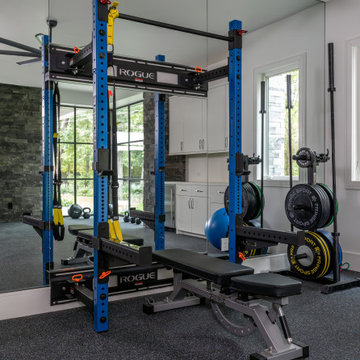1 360 foton på hemmagym, med svart golv och grått golv
Sortera efter:
Budget
Sortera efter:Populärt i dag
141 - 160 av 1 360 foton
Artikel 1 av 3

A retired couple desired a valiant master suite in their “forever home”. After living in their mid-century house for many years, they approached our design team with a concept to add a 3rd story suite with sweeping views of Puget sound. Our team stood atop the home’s rooftop with the clients admiring the view that this structural lift would create in enjoyment and value. The only concern was how they and their dear-old dog, would get from their ground floor garage entrance in the daylight basement to this new suite in the sky?
Our CAPS design team specified universal design elements throughout the home, to allow the couple and their 120lb. Pit Bull Terrier to age in place. A new residential elevator added to the westside of the home. Placing the elevator shaft on the exterior of the home minimized the need for interior structural changes.
A shed roof for the addition followed the slope of the site, creating tall walls on the east side of the master suite to allow ample daylight into rooms without sacrificing useable wall space in the closet or bathroom. This kept the western walls low to reduce the amount of direct sunlight from the late afternoon sun, while maximizing the view of the Puget Sound and distant Olympic mountain range.
The master suite is the crowning glory of the redesigned home. The bedroom puts the bed up close to the wide picture window. While soothing violet-colored walls and a plush upholstered headboard have created a bedroom that encourages lounging, including a plush dog bed. A private balcony provides yet another excuse for never leaving the bedroom suite, and clerestory windows between the bedroom and adjacent master bathroom help flood the entire space with natural light.
The master bathroom includes an easy-access shower, his-and-her vanities with motion-sensor toe kick lights, and pops of beachy blue in the tile work and on the ceiling for a spa-like feel.
Some other universal design features in this master suite include wider doorways, accessible balcony, wall mounted vanities, tile and vinyl floor surfaces to reduce transition and pocket doors for easy use.
A large walk-through closet links the bedroom and bathroom, with clerestory windows at the high ceilings The third floor is finished off with a vestibule area with an indoor sauna, and an adjacent entertainment deck with an outdoor kitchen & bar.
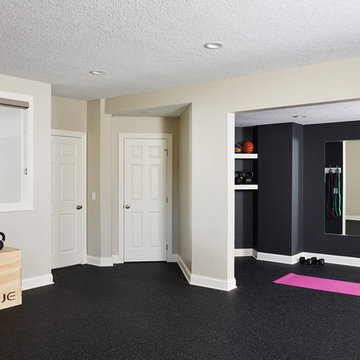
Custom home gym. Large space for kids to play basketball with separate workout area. Rubber floors, mirrors, shelves and hooks to store workout equipment.
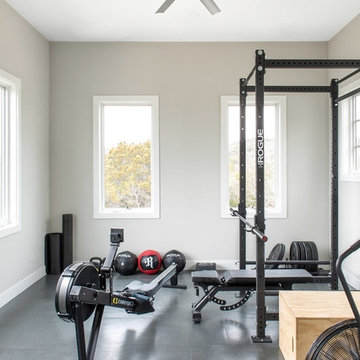
Exempel på ett modernt hemmagym med grovkök, med beige väggar och grått golv

Spacecrafting
Idéer för små funkis hemmagym med fria vikter, med grå väggar, betonggolv och grått golv
Idéer för små funkis hemmagym med fria vikter, med grå väggar, betonggolv och grått golv
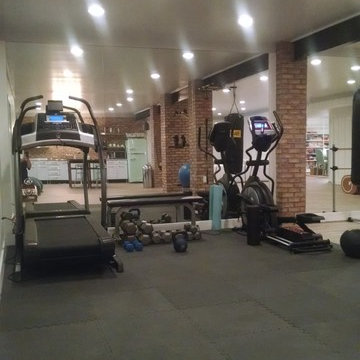
Fitness area with mirrors on the wall
Idéer för mellanstora vintage hemmagym med grovkök, med vita väggar, ljust trägolv och grått golv
Idéer för mellanstora vintage hemmagym med grovkök, med vita väggar, ljust trägolv och grått golv
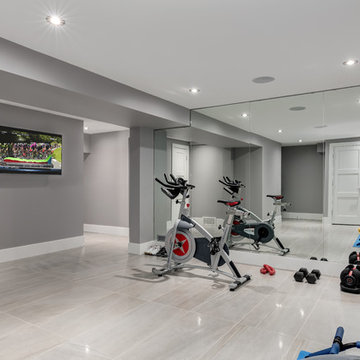
Modern inredning av ett hemmagym med grovkök, med grå väggar, klinkergolv i porslin och grått golv
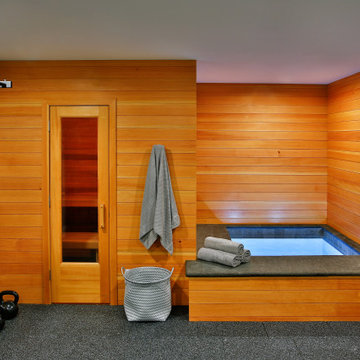
Inspiration för ett stort vintage hemmagym med grovkök, med grå väggar och svart golv
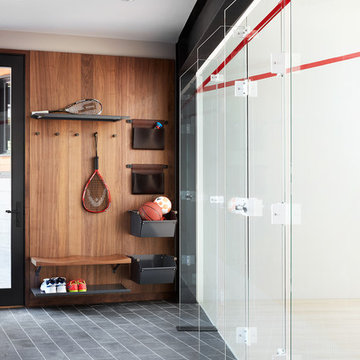
Photo: Lisa Petrole
Inspiration för mycket stora moderna hemmagym med inomhusplan, med vita väggar och svart golv
Inspiration för mycket stora moderna hemmagym med inomhusplan, med vita väggar och svart golv
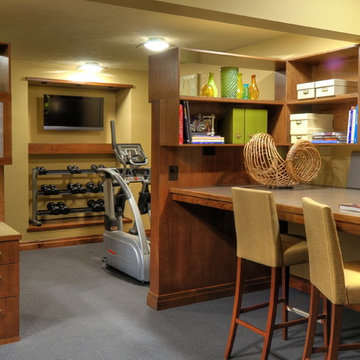
Inspiration för små rustika hemmagym med fria vikter, med beige väggar, heltäckningsmatta och grått golv
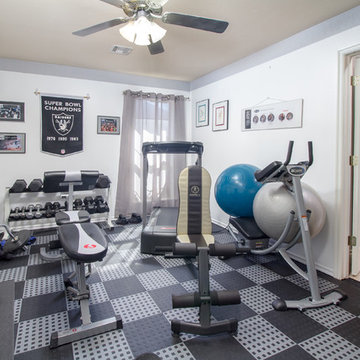
Idéer för mellanstora vintage hemmagym med fria vikter, med beige väggar och svart golv
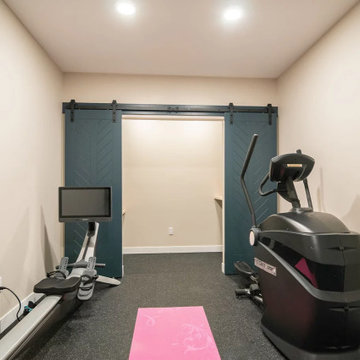
A blank slate and open minds are a perfect recipe for creative design ideas. The homeowner's brother is a custom cabinet maker who brought our ideas to life and then Landmark Remodeling installed them and facilitated the rest of our vision. We had a lot of wants and wishes, and were to successfully do them all, including a gym, fireplace, hidden kid's room, hobby closet, and designer touches.

We designed a small addition to the rear of an old stone house, connected to a renovated kitchen. The addition has a breakfast room and a new mudroom entrance with stairs down to this basement-level gym. The gym leads to the existing basement family room/TV room, with a renovated bath, kitchenette, and laundry.
Photo: (c) Jeffrey Totaro 2020

This exercise room is perfect for your daily yoga practice! Right off the basement family room the glass doors allow to close the room off without making the space feel smaller.
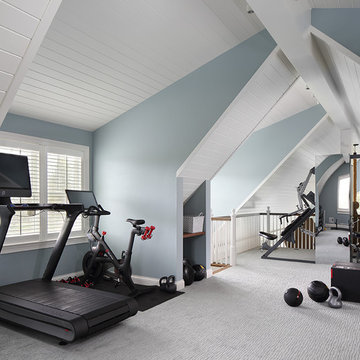
Tricia Shay Photography
Foto på ett lantligt hemmagym, med blå väggar, heltäckningsmatta och grått golv
Foto på ett lantligt hemmagym, med blå väggar, heltäckningsmatta och grått golv

Exempel på ett mellanstort modernt hemmagym med yogastudio, med vita väggar, heltäckningsmatta och grått golv
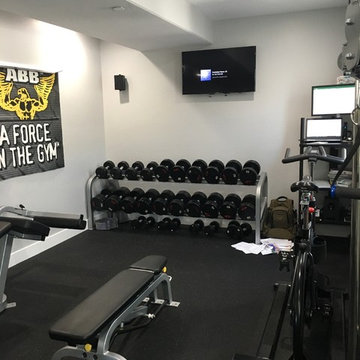
Riley Ridd
Inspiration för ett mellanstort industriellt hemmagym med fria vikter, med grå väggar och svart golv
Inspiration för ett mellanstort industriellt hemmagym med fria vikter, med grå väggar och svart golv
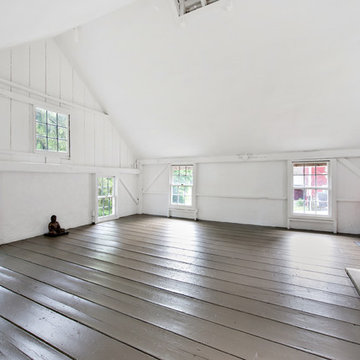
Anthony Acocella
Foto på ett stort lantligt hemmagym med yogastudio, med vita väggar, målat trägolv och grått golv
Foto på ett stort lantligt hemmagym med yogastudio, med vita väggar, målat trägolv och grått golv
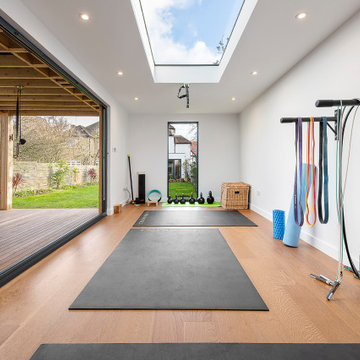
Idéer för att renovera ett stort funkis hemmagym med grovkök, med vita väggar, ljust trägolv och svart golv
1 360 foton på hemmagym, med svart golv och grått golv
8
