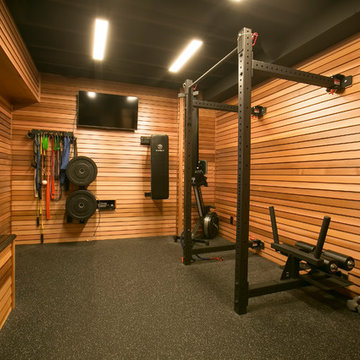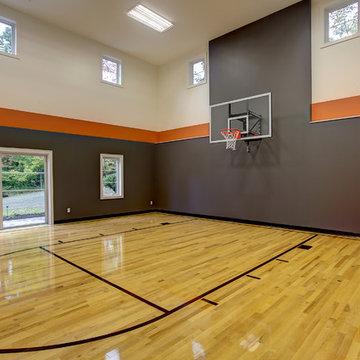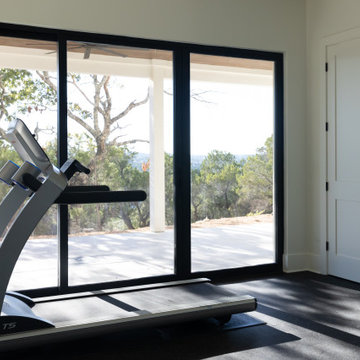603 foton på hemmagym, med svart golv och gult golv
Sortera efter:
Budget
Sortera efter:Populärt i dag
101 - 120 av 603 foton
Artikel 1 av 3
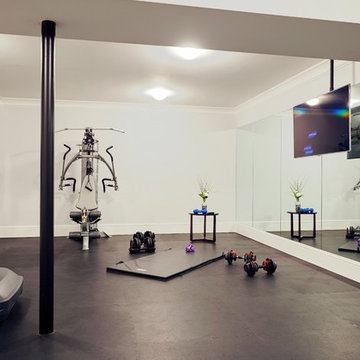
Chris Harder
Inspiration för mellanstora moderna hemmagym med grovkök, med grå väggar och svart golv
Inspiration för mellanstora moderna hemmagym med grovkök, med grå väggar och svart golv
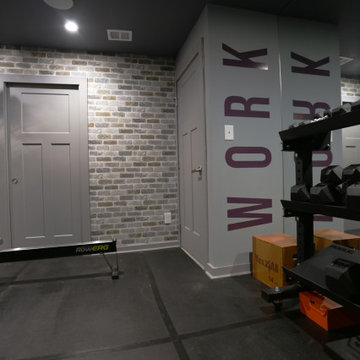
This lower level space was inspired by Film director, write producer, Quentin Tarantino. Starting with the acoustical panels disguised as posters, with films by Tarantino himself. We included a sepia color tone over the original poster art and used this as a color palate them for the entire common area of this lower level. New premium textured carpeting covers most of the floor, and on the ceiling, we added LED lighting, Madagascar ebony beams, and a two-tone ceiling paint by Sherwin Williams. The media stand houses most of the AV equipment and the remaining is integrated into the walls using architectural speakers to comprise this 7.1.4 Dolby Atmos Setup. We included this custom sectional with performance velvet fabric, as well as a new table and leather chairs for family game night. The XL metal prints near the new regulation pool table creates an irresistible ambiance, also to the neighboring reclaimed wood dart board area. The bathroom design include new marble tile flooring and a premium frameless shower glass. The luxury chevron wallpaper gives this space a kiss of sophistication. Finalizing this lounge we included a gym with rubber flooring, fitness rack, row machine as well as custom mural which infuses visual fuel to the owner’s workout. The Everlast speedbag is positioned in the perfect place for those late night or early morning cardio workouts. Lastly, we included Polk Audio architectural ceiling speakers meshed with an SVS micros 3000, 800-Watt subwoofer.
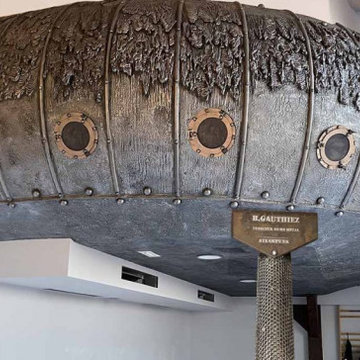
Salle de yoga en inclusion d'une salle de cardio training, inspiration steampunk Jules Vernes, nautilus, décoration métallique avec coulées métallisées, verrous, customisation poteaux et poutres
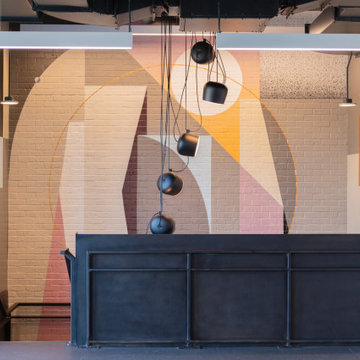
Colorful mural in this large home gym.
Bild på ett stort funkis hemmagym med grovkök, med flerfärgade väggar och svart golv
Bild på ett stort funkis hemmagym med grovkök, med flerfärgade väggar och svart golv
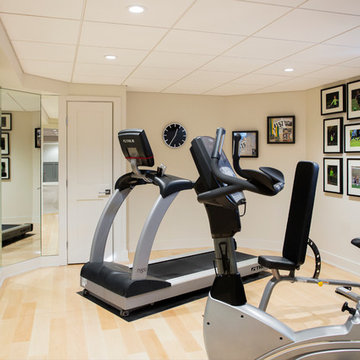
Inspiration för mellanstora klassiska hemmagym med fria vikter, med beige väggar, ljust trägolv och gult golv
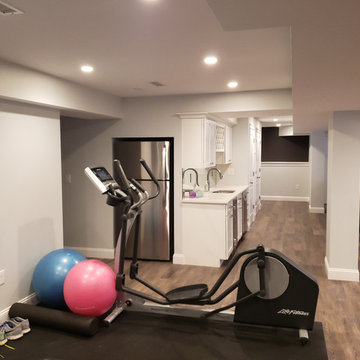
This is another photo from a different angle as I'm standing in the workout area.
Idéer för att renovera ett litet vintage hemmagym, med grå väggar, vinylgolv och svart golv
Idéer för att renovera ett litet vintage hemmagym, med grå väggar, vinylgolv och svart golv

Inspiration för klassiska hemmagym, med gula väggar, mörkt trägolv och svart golv

Inspiration för små moderna hemmagym med fria vikter, med beige väggar, betonggolv och svart golv
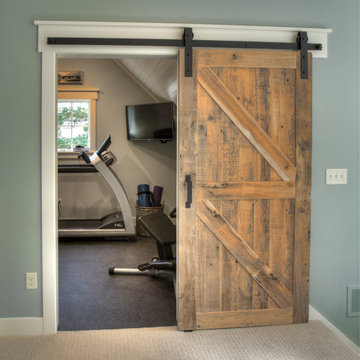
Inspiration för ett litet vintage hemmagym, med blå väggar och svart golv
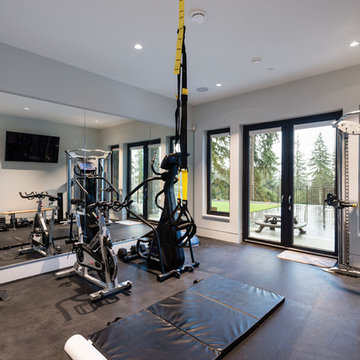
For a family that loves hosting large gatherings, this expansive home is a dream; boasting two unique entertaining spaces, each expanding onto outdoor-living areas, that capture its magnificent views. The sheer size of the home allows for various ‘experiences’; from a rec room perfect for hosting game day and an eat-in wine room escape on the lower-level, to a calming 2-story family greatroom on the main. Floors are connected by freestanding stairs, framing a custom cascading-pendant light, backed by a stone accent wall, and facing a 3-story waterfall. A custom metal art installation, templated from a cherished tree on the property, both brings nature inside and showcases the immense vertical volume of the house.
Photography: Paul Grdina
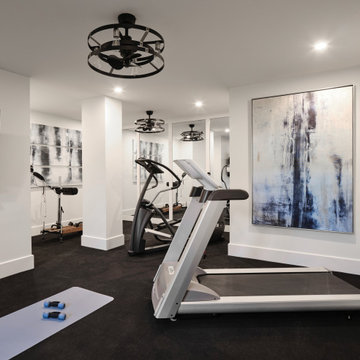
The basement level of his home features a modern home gym. An entire framed wall of mirrors gives the illusion that the space is much larger. Two industrial fans provide air circulation and modern style. A cushioned floor adds an extra layer of comfort, while a ballet bar and a wall mounted TV add additional function to the space. Around the corner (not shown) is a wall mounted water bottle filler that is convenient for workouts. Large scale artwork adds color to the space.
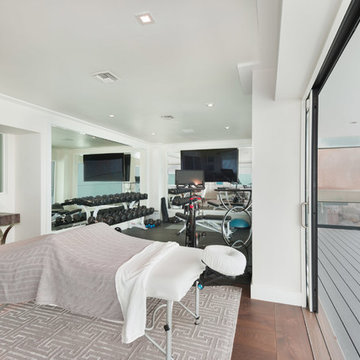
Inredning av ett maritimt mellanstort hemmagym med grovkök, med vita väggar och svart golv
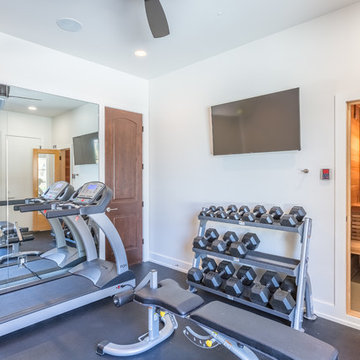
Bild på ett mellanstort medelhavsstil hemmagym med fria vikter, med vinylgolv och svart golv
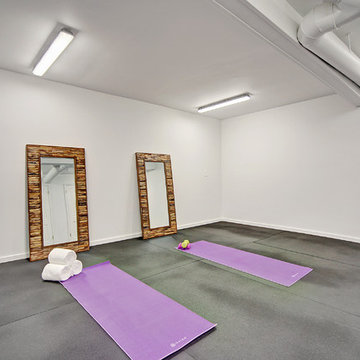
Vicaso
Idéer för ett mellanstort retro hemmagym med yogastudio, med grå väggar och svart golv
Idéer för ett mellanstort retro hemmagym med yogastudio, med grå väggar och svart golv
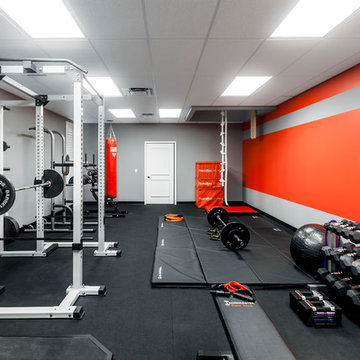
Home Gym with black rubber flooring, cool gray wall paint and rich red accents. 18' rope climbing area and boxing bag
Idéer för stora funkis hemmagym med fria vikter, med grå väggar och svart golv
Idéer för stora funkis hemmagym med fria vikter, med grå väggar och svart golv

Friends and neighbors of an owner of Four Elements asked for help in redesigning certain elements of the interior of their newer home on the main floor and basement to better reflect their tastes and wants (contemporary on the main floor with a more cozy rustic feel in the basement). They wanted to update the look of their living room, hallway desk area, and stairway to the basement. They also wanted to create a 'Game of Thrones' themed media room, update the look of their entire basement living area, add a scotch bar/seating nook, and create a new gym with a glass wall. New fireplace areas were created upstairs and downstairs with new bulkheads, new tile & brick facades, along with custom cabinets. A beautiful stained shiplap ceiling was added to the living room. Custom wall paneling was installed to areas on the main floor, stairway, and basement. Wood beams and posts were milled & installed downstairs, and a custom castle-styled barn door was created for the entry into the new medieval styled media room. A gym was built with a glass wall facing the basement living area. Floating shelves with accent lighting were installed throughout - check out the scotch tasting nook! The entire home was also repainted with modern but warm colors. This project turned out beautiful!
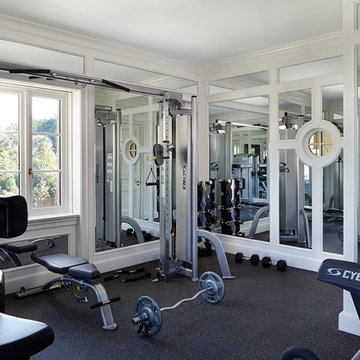
New 2-story residence consisting of; kitchen, breakfast room, laundry room, butler’s pantry, wine room, living room, dining room, study, 4 guest bedroom and master suite. Exquisite custom fabricated, sequenced and book-matched marble, granite and onyx, walnut wood flooring with stone cabochons, bronze frame exterior doors to the water view, custom interior woodwork and cabinetry, mahogany windows and exterior doors, teak shutters, custom carved and stenciled exterior wood ceilings, custom fabricated plaster molding trim and groin vaults.
603 foton på hemmagym, med svart golv och gult golv
6
