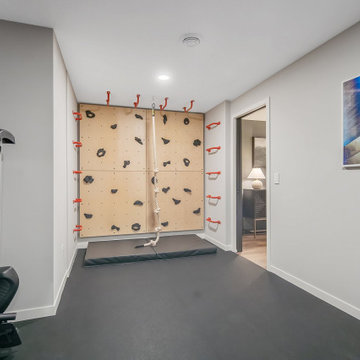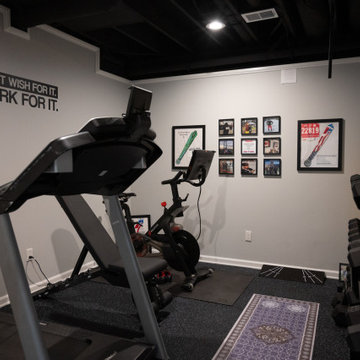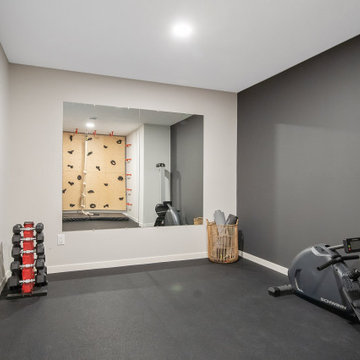148 foton på hemmagym, med svart golv
Sortera efter:
Budget
Sortera efter:Populärt i dag
81 - 100 av 148 foton
Artikel 1 av 3
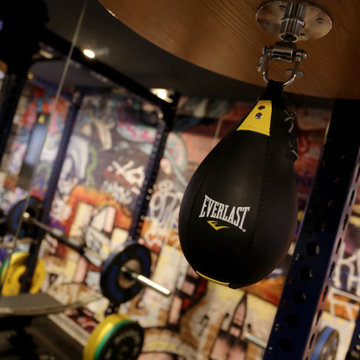
This lower level space was inspired by Film director, write producer, Quentin Tarantino. Starting with the acoustical panels disguised as posters, with films by Tarantino himself. We included a sepia color tone over the original poster art and used this as a color palate them for the entire common area of this lower level. New premium textured carpeting covers most of the floor, and on the ceiling, we added LED lighting, Madagascar ebony beams, and a two-tone ceiling paint by Sherwin Williams. The media stand houses most of the AV equipment and the remaining is integrated into the walls using architectural speakers to comprise this 7.1.4 Dolby Atmos Setup. We included this custom sectional with performance velvet fabric, as well as a new table and leather chairs for family game night. The XL metal prints near the new regulation pool table creates an irresistible ambiance, also to the neighboring reclaimed wood dart board area. The bathroom design include new marble tile flooring and a premium frameless shower glass. The luxury chevron wallpaper gives this space a kiss of sophistication. Finalizing this lounge we included a gym with rubber flooring, fitness rack, row machine as well as custom mural which infuses visual fuel to the owner’s workout. The Everlast speedbag is positioned in the perfect place for those late night or early morning cardio workouts. Lastly, we included Polk Audio architectural ceiling speakers meshed with an SVS micros 3000, 800-Watt subwoofer.
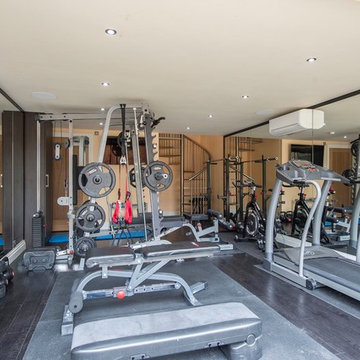
A home gym is perfect for those who want to lead a healthy lifestyle.
Exempel på ett mellanstort modernt hemmagym med grovkök, med beige väggar, mörkt trägolv och svart golv
Exempel på ett mellanstort modernt hemmagym med grovkök, med beige väggar, mörkt trägolv och svart golv
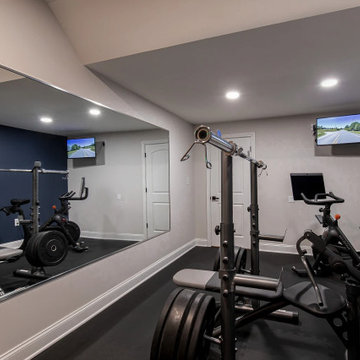
Bild på ett mellanstort funkis hemmagym med grovkök, med blå väggar, korkgolv och svart golv
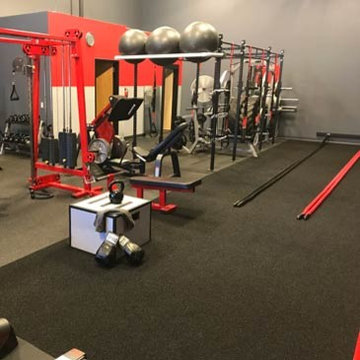
Rubber Flooring Rolls 1/2 Inch Black Geneva
https://www.greatmats.com/rubber-flooring-roll/rubber-flooring-rolls-12-black-geneva.php
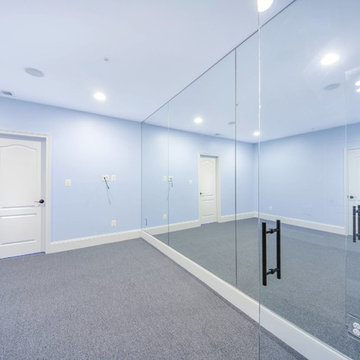
This basement gym room with one mirrored wall and custom glass doors, brings more value to it.
Wall mirrors can make small home gym spaces feel much larger. Plus, they help you check for proper form while exercising.
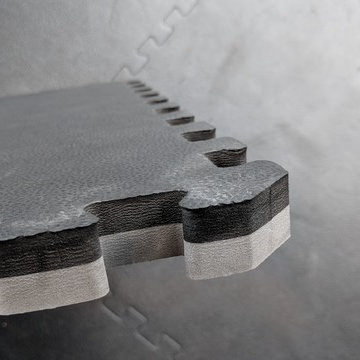
Basement gym with foam tile floor
Foto på ett mellanstort funkis hemmagym med grovkök, med flerfärgade väggar och svart golv
Foto på ett mellanstort funkis hemmagym med grovkök, med flerfärgade väggar och svart golv
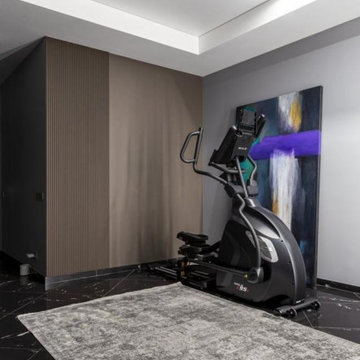
Холл - гостиная, совмещенная с тренажерным залом. Пожелания заказчика были о динамичной художественной работе, которую можно поставить на пол и опереть на стену.
Это пространство не имеет окон и доступа к солнечному свету. Этот факт послужил подсказкой к выбору сюжета.
Абстрактный сюжет все же имеет скрытый смысл, не смотря на то, что не изображает ничего конкретного из физического мира: цветовые пятна на картине напоминают облака, а вертикальный столб- луч света, пробивающийся сквозь них или свет с дождем. Поскольку эта квартира в ЖК Континенталь находится высоко в самом здании и сам ЖК стоит на возвышении над рекой, что складывается впечатление, что ты к облакам ближе, чем к земле. Поэтому такое "художественное" окно и было прорублено прямо посреди комнаты.
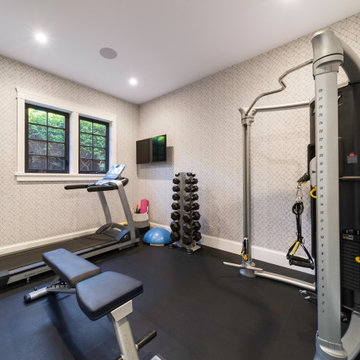
Idéer för att renovera ett mellanstort hemmagym med grovkök, med vita väggar och svart golv
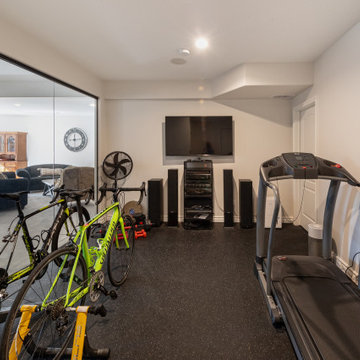
This is our very first Four Elements remodel show home! We started with a basic spec-level early 2000s walk-out bungalow, and transformed the interior into a beautiful modern farmhouse style living space with many custom features. The floor plan was also altered in a few key areas to improve livability and create more of an open-concept feel. Check out the shiplap ceilings with Douglas fir faux beams in the kitchen, dining room, and master bedroom. And a new coffered ceiling in the front entry contrasts beautifully with the custom wood shelving above the double-sided fireplace. Highlights in the lower level include a unique under-stairs custom wine & whiskey bar and a new home gym with a glass wall view into the main recreation area.
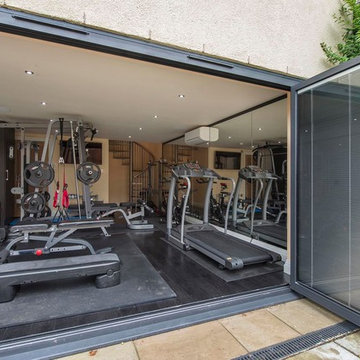
Mirrored walls make rooms feel bigger.
Inredning av ett modernt mellanstort hemmagym med grovkök, med beige väggar, mörkt trägolv och svart golv
Inredning av ett modernt mellanstort hemmagym med grovkök, med beige väggar, mörkt trägolv och svart golv
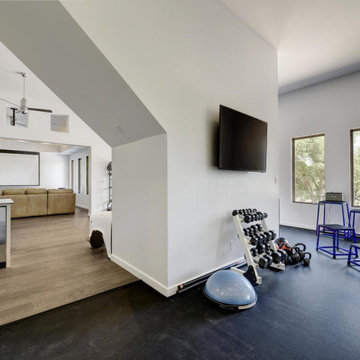
Modern inredning av ett stort hemmagym med grovkök, med vita väggar och svart golv
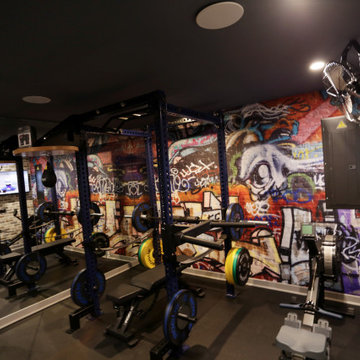
This lower level space was inspired by Film director, write producer, Quentin Tarantino. Starting with the acoustical panels disguised as posters, with films by Tarantino himself. We included a sepia color tone over the original poster art and used this as a color palate them for the entire common area of this lower level. New premium textured carpeting covers most of the floor, and on the ceiling, we added LED lighting, Madagascar ebony beams, and a two-tone ceiling paint by Sherwin Williams. The media stand houses most of the AV equipment and the remaining is integrated into the walls using architectural speakers to comprise this 7.1.4 Dolby Atmos Setup. We included this custom sectional with performance velvet fabric, as well as a new table and leather chairs for family game night. The XL metal prints near the new regulation pool table creates an irresistible ambiance, also to the neighboring reclaimed wood dart board area. The bathroom design include new marble tile flooring and a premium frameless shower glass. The luxury chevron wallpaper gives this space a kiss of sophistication. Finalizing this lounge we included a gym with rubber flooring, fitness rack, row machine as well as custom mural which infuses visual fuel to the owner’s workout. The Everlast speedbag is positioned in the perfect place for those late night or early morning cardio workouts. Lastly, we included Polk Audio architectural ceiling speakers meshed with an SVS micros 3000, 800-Watt subwoofer.
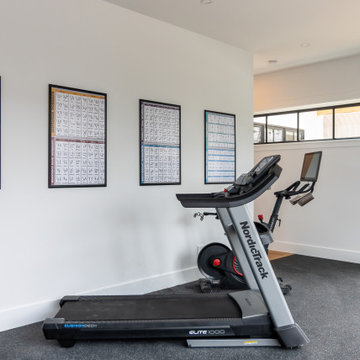
Home gym with plenty of natural lightened access to rear deck
Lantlig inredning av ett mellanstort hemmagym med grovkök, med vita väggar och svart golv
Lantlig inredning av ett mellanstort hemmagym med grovkök, med vita väggar och svart golv
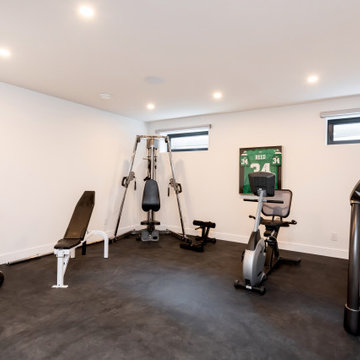
Idéer för ett stort modernt hemmagym med grovkök, med vita väggar och svart golv
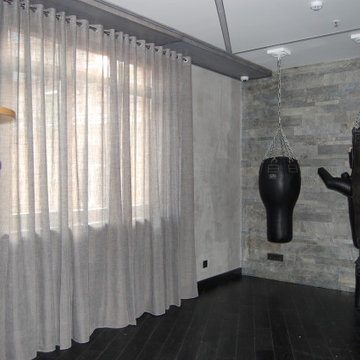
Квартира Москва ул. Чаянова 149,21 м2
Данная квартира создавалась строго для родителей большой семьи, где у взрослые могут отдыхать, работать, иметь строго своё пространство. Здесь есть - большая гостиная, спальня, обширные гардеробные , спортзал, 2 санузла, при спальне и при спортзале.
Квартира имеет свой вход из межквартирного холла, но и соединена с соседней, где находится общее пространство и детский комнаты.
По желанию заказчиков, большое значение уделено вариативности пространств. Так спортзал, при необходимости, превращается в ещё одну спальню, а обширная лоджия – в кабинет.
В оформлении применены в основном природные материалы, камень, дерево. Почти все предметы мебели изготовлены по индивидуальному проекту, что позволило максимально эффективно использовать пространство.
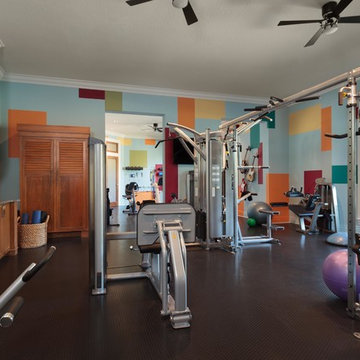
Foto på ett stort funkis hemmagym med grovkök, med flerfärgade väggar, vinylgolv och svart golv
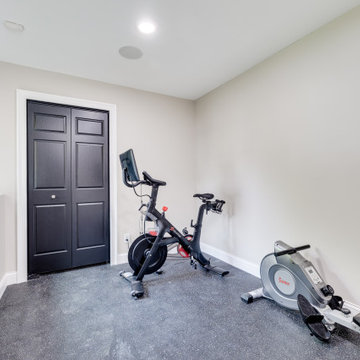
A home gym is always a plus! Here we did a simple ecore floor but kept everything open so these clients can use this space as they need.
Inspiration för mellanstora klassiska hemmagym med grovkök, med beige väggar, korkgolv och svart golv
Inspiration för mellanstora klassiska hemmagym med grovkök, med beige väggar, korkgolv och svart golv
148 foton på hemmagym, med svart golv
5
