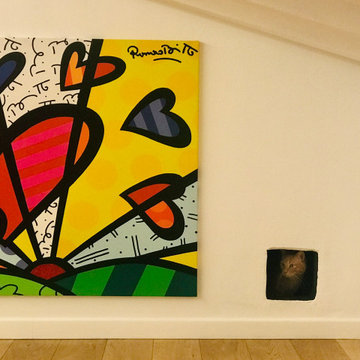162 foton på hemmagym, med vita väggar
Sortera efter:
Budget
Sortera efter:Populärt i dag
1 - 20 av 162 foton
Artikel 1 av 3
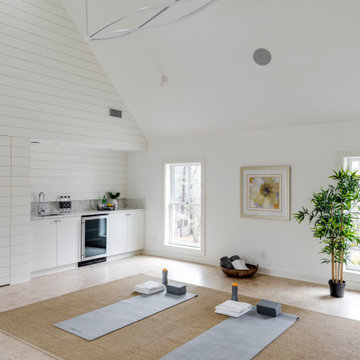
TEAM
Developer: Green Phoenix Development
Architect: LDa Architecture & Interiors
Interior Design: LDa Architecture & Interiors
Builder: Essex Restoration
Home Stager: BK Classic Collections Home Stagers
Photographer: Greg Premru Photography
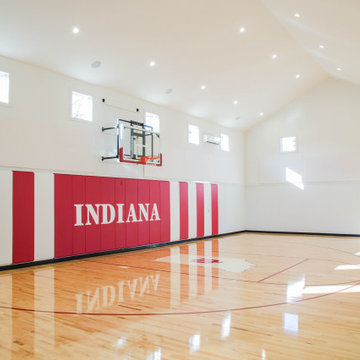
Vaulted ceilings with inset lights and multiple windows provide ample lighting for a pick-up game of one-on-one.
Idéer för mycket stora vintage hemmagym med inomhusplan, med vita väggar, målat trägolv och flerfärgat golv
Idéer för mycket stora vintage hemmagym med inomhusplan, med vita väggar, målat trägolv och flerfärgat golv

Louisa, San Clemente Coastal Modern Architecture
The brief for this modern coastal home was to create a place where the clients and their children and their families could gather to enjoy all the beauty of living in Southern California. Maximizing the lot was key to unlocking the potential of this property so the decision was made to excavate the entire property to allow natural light and ventilation to circulate through the lower level of the home.
A courtyard with a green wall and olive tree act as the lung for the building as the coastal breeze brings fresh air in and circulates out the old through the courtyard.
The concept for the home was to be living on a deck, so the large expanse of glass doors fold away to allow a seamless connection between the indoor and outdoors and feeling of being out on the deck is felt on the interior. A huge cantilevered beam in the roof allows for corner to completely disappear as the home looks to a beautiful ocean view and Dana Point harbor in the distance. All of the spaces throughout the home have a connection to the outdoors and this creates a light, bright and healthy environment.
Passive design principles were employed to ensure the building is as energy efficient as possible. Solar panels keep the building off the grid and and deep overhangs help in reducing the solar heat gains of the building. Ultimately this home has become a place that the families can all enjoy together as the grand kids create those memories of spending time at the beach.
Images and Video by Aandid Media.

Influenced by classic Nordic design. Surprisingly flexible with furnishings. Amplify by continuing the clean modern aesthetic, or punctuate with statement pieces. With the Modin Collection, we have raised the bar on luxury vinyl plank. The result is a new standard in resilient flooring. Modin offers true embossed in register texture, a low sheen level, a rigid SPC core, an industry-leading wear layer, and so much more.

Cross-Fit Gym for all of your exercise needs.
Photos: Reel Tour Media
Idéer för stora funkis hemmagym med grovkök, med vita väggar, vinylgolv och svart golv
Idéer för stora funkis hemmagym med grovkök, med vita väggar, vinylgolv och svart golv
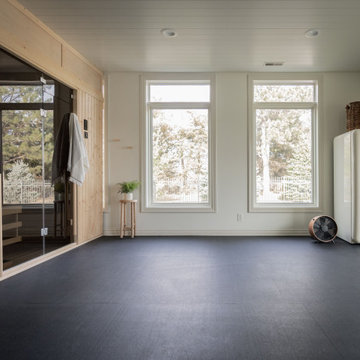
"Our Finnleo sauna is the best part about our gym and our home! It is such a beautiful and sacred space where we can go to regenerate after a long day. We are so happy with the investment that we made, and highly recommend anyone considering one to make the investment, too. You won't regret it," states Homeowner Kristin Hildebrand, Founder & Creative Director of KH Interiors.

This garage is transformed into a multi functional gym and utilities area.
The led profiles in the ceiling make this space really stand out and gives it that wow factor!
The mirrors on the wall are back lit in different shades of white, colour changing and dimmable. Colour changing for a fun effect and stylish when lit in a warm white.
It is key to add lighting into the space with the correct shade of white so the different lighting fixtures compliment each other.

Lower Level gym area features white oak walls, polished concrete floors, and large, black-framed windows - Scandinavian Modern Interior - Indianapolis, IN - Trader's Point - Architect: HAUS | Architecture For Modern Lifestyles - Construction Manager: WERK | Building Modern - Christopher Short + Paul Reynolds - Photo: HAUS | Architecture

Foto på ett stort funkis hemmagym med grovkök, med grått golv, vita väggar och betonggolv

Exempel på ett lantligt hemmagym med grovkök, med vita väggar, klinkergolv i keramik och grått golv

Inspiration för ett mellanstort lantligt hemmagym med grovkök, med vita väggar, ljust trägolv och brunt golv

Bild på ett mellanstort vintage hemmagym med grovkök, med vita väggar och svart golv
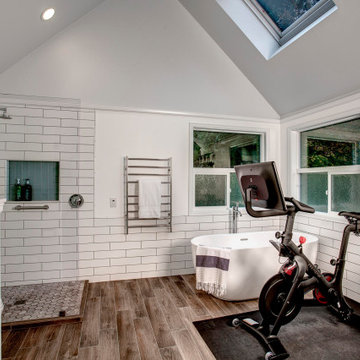
Two phases completed in 2020 & 2021 included kitchen and primary bath remodels. Bright, light, fresh and simple describe these beautiful spaces fit just for our clients.
The primary bath was a fun project to complete. A few must haves for this space were a place to incorporate the Peloton, more functional storage and a welcoming showering/bathing area.
The space was primarily left in the same configuration, but we were able to make it much more welcoming and efficient. The walk in shower has a small bench for storing large bottles and works as a perch for shaving legs. The entrance is doorless and allows for a nice open experience + the pebbled shower floor. The freestanding tub took the place of a huge built in tub deck creating a prefect space for Peleton next to the vanity. The vanity was freshened up with equal spacing for the dual sinks, a custom corner cabinet to house supplies and a charging station for sonicares and shaver. Lastly, the corner by the closet door was underutilized and we placed a storage chest w/ quartz countertop there.
The overall space included freshening up the paint/millwork in the primary bedroom.
Serving communities in: Clyde Hill, Medina, Beaux Arts, Juanita, Woodinville, Redmond, Kirkland, Bellevue, Sammamish, Issaquah, Mercer Island, Mill Creek
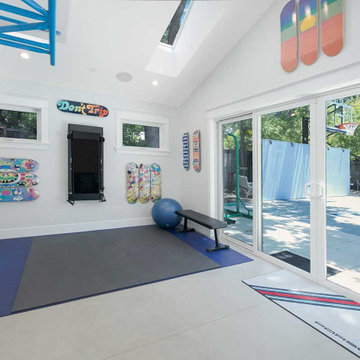
This ADU home gym enjoys plenty of natural light with skylights and large sliding doors.
Inredning av ett klassiskt stort hemmagym med grovkök, med vita väggar, betonggolv och grått golv
Inredning av ett klassiskt stort hemmagym med grovkök, med vita väggar, betonggolv och grått golv

An immaculate ceiling is possible with invisible speakers and Aivicom's led tracks
Inspiration för mellanstora moderna hemmagym med inomhusplan, med vita väggar, klinkergolv i keramik och grått golv
Inspiration för mellanstora moderna hemmagym med inomhusplan, med vita väggar, klinkergolv i keramik och grått golv

Lower Level gym area features white oak walls, polished concrete floors, and large, black-framed windows - Scandinavian Modern Interior - Indianapolis, IN - Trader's Point - Architect: HAUS | Architecture For Modern Lifestyles - Construction Manager: WERK | Building Modern - Christopher Short + Paul Reynolds - Photo: HAUS | Architecture
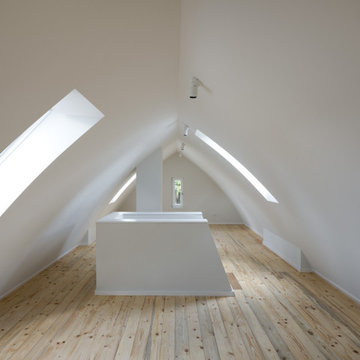
Spitzboden (Fotograf: Marcus Ebener, Berlin)
Inredning av ett klassiskt hemmagym, med vita väggar, ljust trägolv och brunt golv
Inredning av ett klassiskt hemmagym, med vita väggar, ljust trägolv och brunt golv
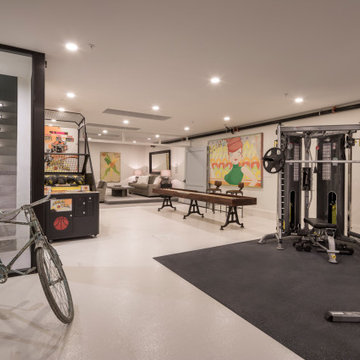
Inspiration för stora moderna hemmagym med grovkök, med vita väggar, betonggolv och grått golv
162 foton på hemmagym, med vita väggar
1
