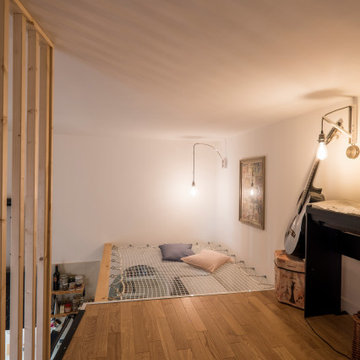1 499 foton på hemmastudio, med ljust trägolv
Sortera efter:
Budget
Sortera efter:Populärt i dag
81 - 100 av 1 499 foton
Artikel 1 av 3
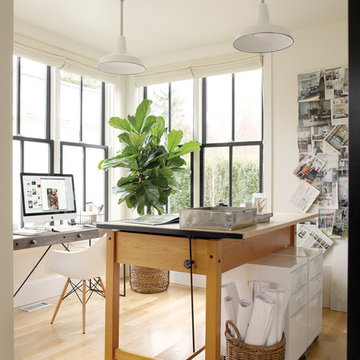
Idéer för att renovera ett litet funkis hemmastudio, med vita väggar, ljust trägolv, ett fristående skrivbord och beiget golv
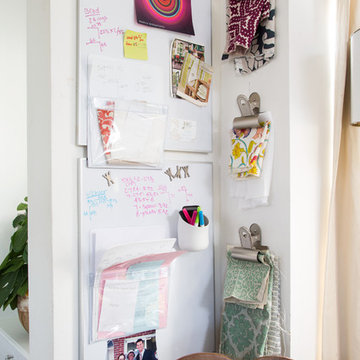
A charming 1920s Los Angeles home serves as a place of business, and the guest room doubles as a work studio.
Inspiration för ett rustikt hemmastudio, med vita väggar, ljust trägolv och ett fristående skrivbord
Inspiration för ett rustikt hemmastudio, med vita väggar, ljust trägolv och ett fristående skrivbord
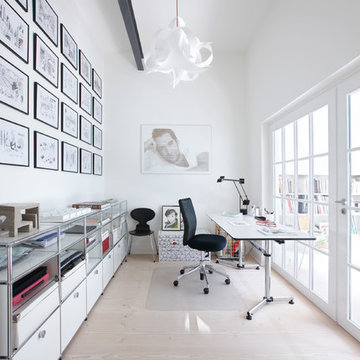
Foto på ett mellanstort funkis hemmastudio, med vita väggar, ljust trägolv och ett fristående skrivbord
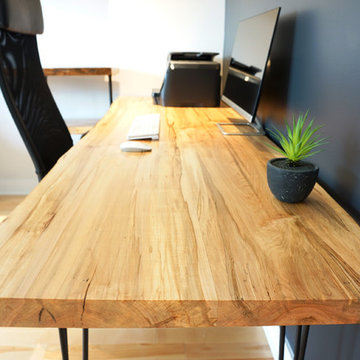
Home office desk made from ambrosia maple slab and hair pin legs
Idéer för att renovera ett stort rustikt hemmastudio, med blå väggar, ljust trägolv, ett fristående skrivbord och beiget golv
Idéer för att renovera ett stort rustikt hemmastudio, med blå väggar, ljust trägolv, ett fristående skrivbord och beiget golv
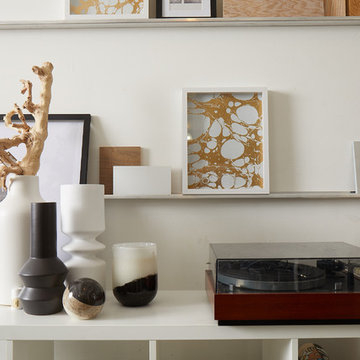
Our team at Megan Grehl works in a white-washed loft in DUMBO, a waterfront neighborhood with views of the Manhattan skyline. We are a global team with members from Colombia, China, Taiwan, France, and London and we work on projects all over the world- So it was important to design an atmosphere that stimulated our imaginations and represented us.
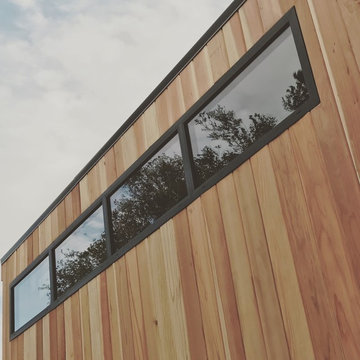
The deck and writing space all frame the beautiful santa monica mountains beyond. The redwood siding will slowly gray over time and settle into its position in the landscape. Windows by Fleetwood.
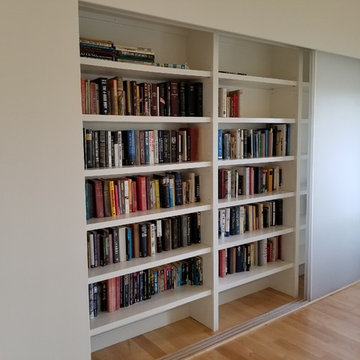
C & J just completed another design by LEAP Architecture. Richard and Laurie wanted to bring a much brighter and more modern feel to their Master Bedroom, Master Bathroom, and Loft. We completely renovated their second floor, changing the floor plan, adding windows and doors, and installing streamline modern finishes to the space. The Master Bathroom includes a Floating Island Vanity, Fully Custom Shower, Custom Walnut Paneling and Built in Cabinetry in the closets. Throughout the renovated areas, frame-less doors and large windows were installed to add a sleek look and take full advantage of the beautiful landscapes.
Photos by Mainframe Photography
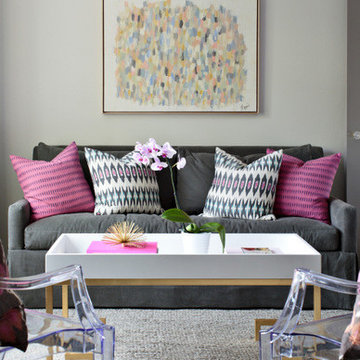
Maddie G Designs / Shop Maddie G Office | Photography by Jason Kindig
Foto på ett mellanstort funkis hemmastudio, med grå väggar, ljust trägolv och ett fristående skrivbord
Foto på ett mellanstort funkis hemmastudio, med grå väggar, ljust trägolv och ett fristående skrivbord
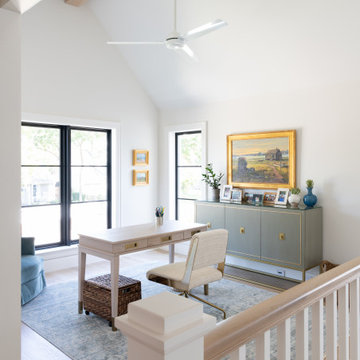
Bild på ett mellanstort vintage hemmastudio, med vita väggar, ljust trägolv och ett fristående skrivbord
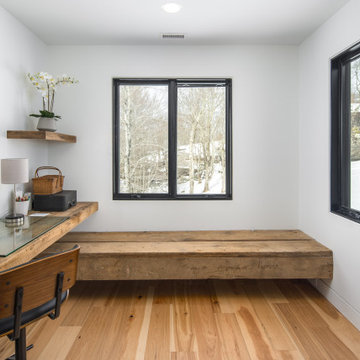
Nestled in a secluded mountaintop location is the captivating Contemporary Mountaintop Escape. Complementing its natural surroundings, the 2,955 square foot, four-bedroom, three-bathroom residence captures the panoramic view of the skyline and offers high-quality finishes with modern interior design.
The exterior features a timber frame porch, standing seam metal roof, custom chimney cap, Barnwood siding, and a glass garage door. Reclaimed timber derived from the homeowner’s family farmhouse is incorporated throughout the structure. It is decoratively used on the exterior as well as on the interior accent walls and ceiling beams. Other central interior elements include recessed lighting, flush baseboards, and caseless windows and doors. Hickory engineered flooring is displayed upstairs, and exposed concrete slab and foundation walls complement the downstairs decor.
The rustic and luxurious great room offers a wood-burning fireplace with an onsite extricated boulder hearth, reclaimed timber ceiling beams, a full reclaimed accent wall, and a charming stucco chimney. The main floor also exhibits a reclaimed, sliding barn door to enclose the in-home office space.
The kitchen is situated near the great room and is defined by stainless steel appliances that include a Thermador refrigerator/freezer, an induction range, and a coordinating farmhouse sink. Other standout features are leathered granite countertops, floating reclaimed timber shelves, and stunning ebony-colored drawers.
The home’s lower level provides ideal accommodations for hosting family and friends. It features a spacious living area with access to a multi-purpose mudroom complete with a kitchen. This level also includes two guest bedrooms, each with its own bathroom.
All bedrooms, including the master bedroom, have caseless windows and doors, floating reclaimed shelves, and flush baseboards. The master bathroom showcases a modern floating vanity with boulder vessel sinks, wall-mounted faucets, and large format floor tile.
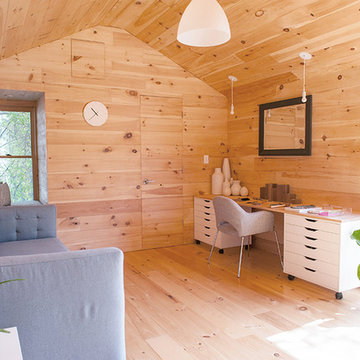
Foto på ett litet funkis hemmastudio, med ljust trägolv och ett fristående skrivbord
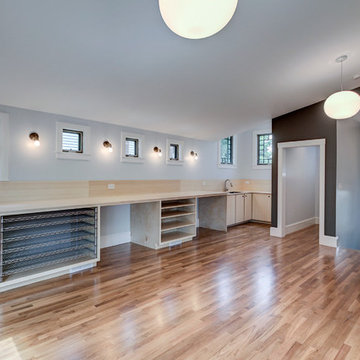
New expansive art studio
Idéer för stora funkis hemmastudior, med grå väggar, ljust trägolv och ett inbyggt skrivbord
Idéer för stora funkis hemmastudior, med grå väggar, ljust trägolv och ett inbyggt skrivbord
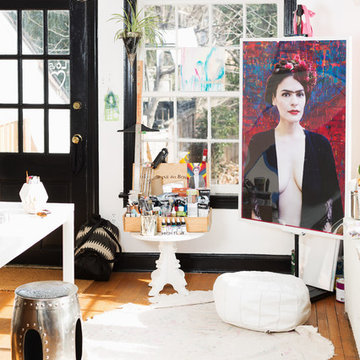
Inspiration för små eklektiska hemmastudior, med vita väggar, ljust trägolv, ett fristående skrivbord och brunt golv
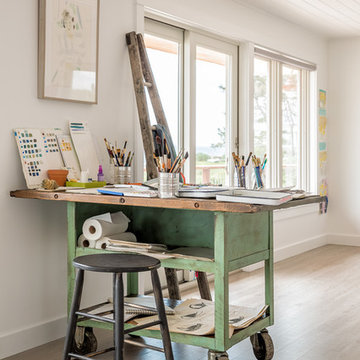
Foto på ett maritimt hemmastudio, med vita väggar, ljust trägolv, ett fristående skrivbord och beiget golv
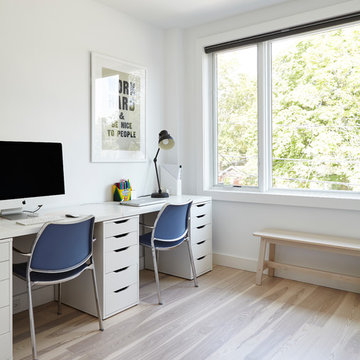
Valerie Wilcox
By adding a new Master Suite addition, this former small child's bedroom was converted into a comfortable and bright home office for two!
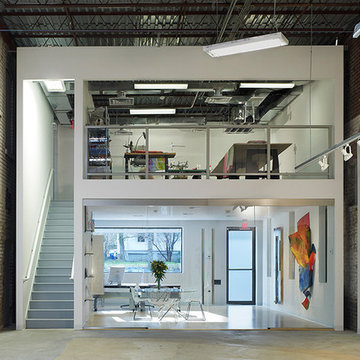
Two-story Modernist imposition for artist's office.
Idéer för stora industriella hemmastudior, med vita väggar och ljust trägolv
Idéer för stora industriella hemmastudior, med vita väggar och ljust trägolv
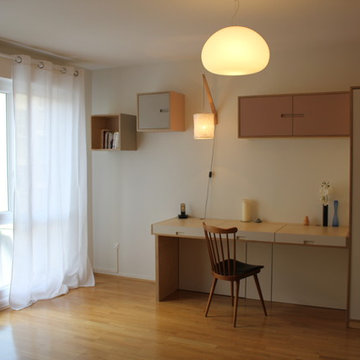
Maud Rousset
Bild på ett litet skandinaviskt hemmastudio, med ljust trägolv och ett inbyggt skrivbord
Bild på ett litet skandinaviskt hemmastudio, med ljust trägolv och ett inbyggt skrivbord
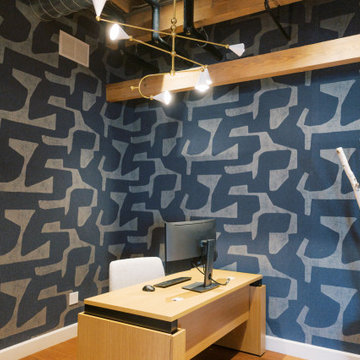
This remodel transformed two condos into one, overcoming access challenges. We designed the space for a seamless transition, adding function with a laundry room, powder room, bar, and entertaining space.
A sleek office table and chair complement the stunning blue-gray wallpaper in this home office. The corner lounge chair with an ottoman adds a touch of comfort. Glass walls provide an open ambience, enhanced by carefully chosen decor, lighting, and efficient storage solutions.
---Project by Wiles Design Group. Their Cedar Rapids-based design studio serves the entire Midwest, including Iowa City, Dubuque, Davenport, and Waterloo, as well as North Missouri and St. Louis.
For more about Wiles Design Group, see here: https://wilesdesigngroup.com/
To learn more about this project, see here: https://wilesdesigngroup.com/cedar-rapids-condo-remodel
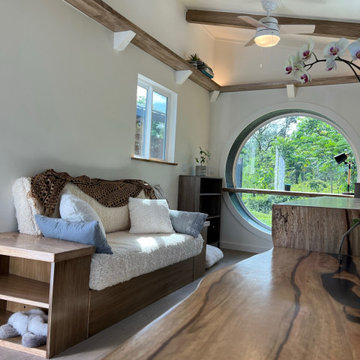
This portable custom home office add-on was inspired by the Oasis model with its 6' round windows (yes, there are two of them!). The Round windows are pushed out creating a space to span bar slab to sit at with a ledge for your feet and tile detailing. The other End is left open so you can lounge in the round window and use it as a reading nook.
The Office had 4 desk spaces, a flatscreen tv and a built-in couch with storage underneath and at it's sides. The end tables are part of the love-seat and serve as bookshelves and are sturdy enough to sit on. There is accent lighting and a 2x10" ledge that leads around the entire room- it is strong enough to be used as a library storing hundreds of books.
This office is built on an 8x20' trailer. paradisetinyhomes.com
1 499 foton på hemmastudio, med ljust trägolv
5
