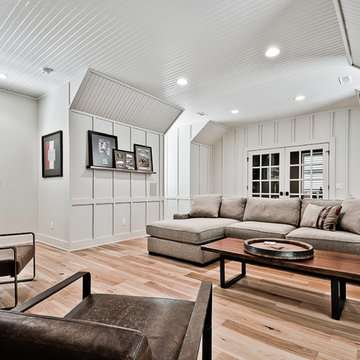1 499 foton på hemmastudio, med ljust trägolv
Sortera efter:
Budget
Sortera efter:Populärt i dag
161 - 180 av 1 499 foton
Artikel 1 av 3
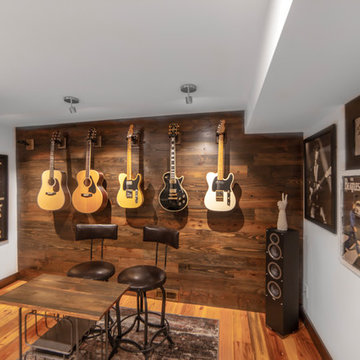
Idéer för att renovera ett litet industriellt hemmastudio, med ljust trägolv, brunt golv, vita väggar och ett inbyggt skrivbord
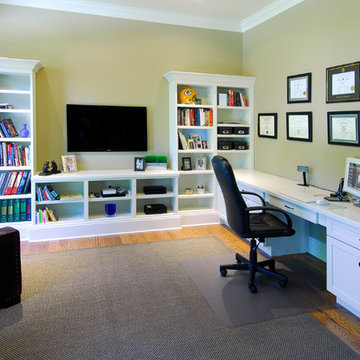
Idéer för mellanstora amerikanska hemmastudior, med gröna väggar, ljust trägolv och ett inbyggt skrivbord
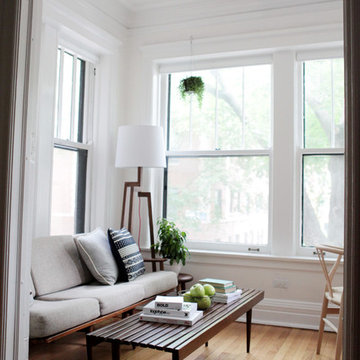
A home office can be all business but there is no reason there can't be a little pleasure in there too. Amanda's home office doesn't lack loveliness or inspiration. It is bright and sunny with a comfy section for relaxing and reading. Her desk is clean and free from distractions but full of simplistic spark.
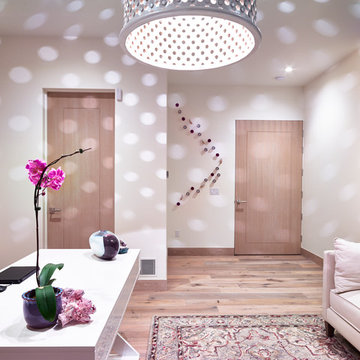
Her office.
Modern inredning av ett mellanstort hemmastudio, med ljust trägolv, ett fristående skrivbord och flerfärgade väggar
Modern inredning av ett mellanstort hemmastudio, med ljust trägolv, ett fristående skrivbord och flerfärgade väggar
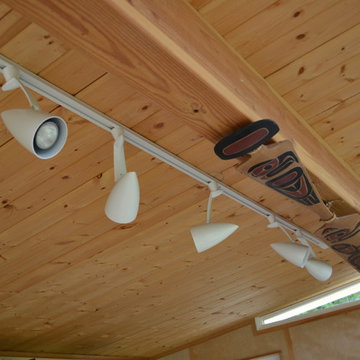
Arla Shephard Bull
Foto på ett litet funkis hemmastudio, med beige väggar, ljust trägolv och ett fristående skrivbord
Foto på ett litet funkis hemmastudio, med beige väggar, ljust trägolv och ett fristående skrivbord
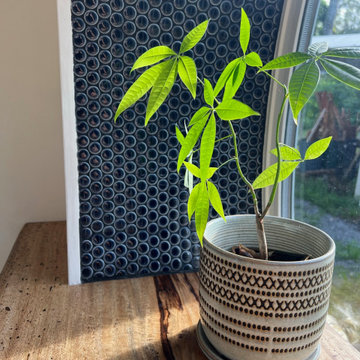
This portable custom home office add-on was inspired by the Oasis model with its 6' round windows (yes, there are two of them!). The Round windows are pushed out creating a space to span bar slab to sit at with a ledge for your feet and tile detailing. The other End is left open so you can lounge in the round window and use it as a reading nook.
The Office had 4 desk spaces, a flatscreen tv and a built-in couch with storage underneath and at it's sides. The end tables are part of the love-seat and serve as bookshelves and are sturdy enough to sit on. There is accent lighting and a 2x10" ledge that leads around the entire room- it is strong enough to be used as a library storing hundreds of books.
This office is built on an 8x20' trailer. paradisetinyhomes.com
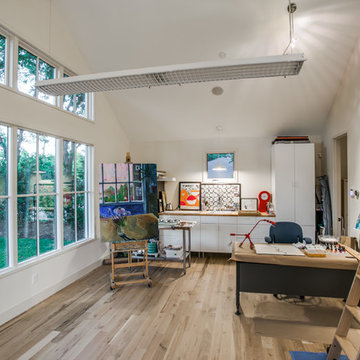
The artist’s studio connects with the north facing, tree covered space bringing in natural light which moves and shifts throughout the day into dusk. An easy, open feel allows the artist to expand her color palette and becomes one with the mood of the architecture. Art by Martha Burkert. ©Shoot2Sell Photography
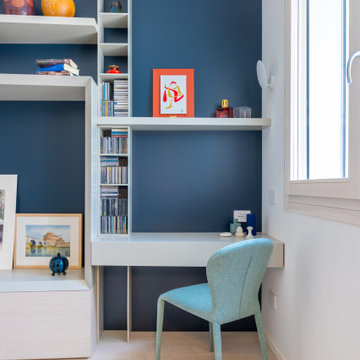
Angolo studio
Inspiration för ett mellanstort funkis hemmastudio, med blå väggar, ljust trägolv, ett inbyggt skrivbord och beiget golv
Inspiration för ett mellanstort funkis hemmastudio, med blå väggar, ljust trägolv, ett inbyggt skrivbord och beiget golv
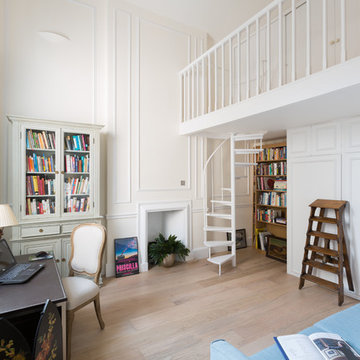
Photo Credit - Andrew Beasley
Inredning av ett klassiskt mellanstort hemmastudio, med ett fristående skrivbord, beige väggar, ljust trägolv, en spiselkrans i trä och brunt golv
Inredning av ett klassiskt mellanstort hemmastudio, med ett fristående skrivbord, beige väggar, ljust trägolv, en spiselkrans i trä och brunt golv
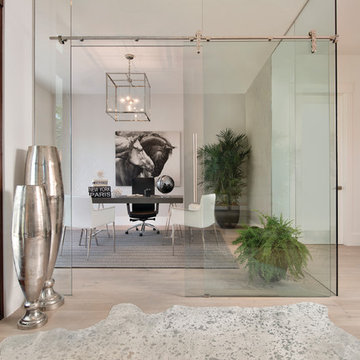
Glass partition for home office. Featuring all glass Barn door.
Inredning av ett modernt stort hemmastudio, med vita väggar, ljust trägolv och ett fristående skrivbord
Inredning av ett modernt stort hemmastudio, med vita väggar, ljust trägolv och ett fristående skrivbord
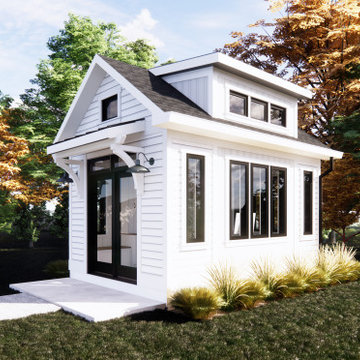
The NotShed is an economical solution to the need for high quality home office space. Designed as an accessory structure to compliment the primary residence.
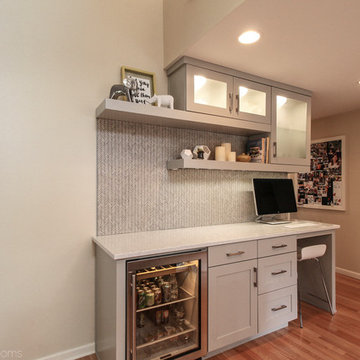
Inspiration för mellanstora moderna hemmastudior, med vita väggar, ljust trägolv, en öppen hörnspis, en spiselkrans i trä, ett inbyggt skrivbord och brunt golv
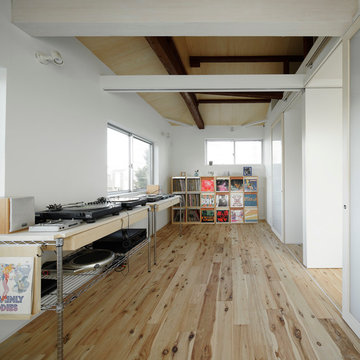
photo by Nacasa & Partners Inc.
Inspiration för mellanstora asiatiska hemmastudior, med vita väggar, ljust trägolv och ett fristående skrivbord
Inspiration för mellanstora asiatiska hemmastudior, med vita väggar, ljust trägolv och ett fristående skrivbord
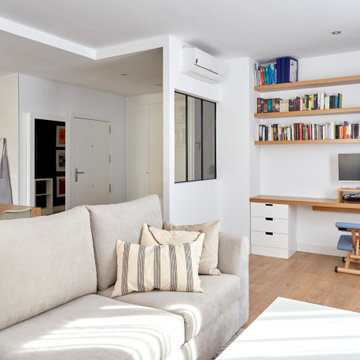
Exempel på ett mellanstort modernt hemmastudio, med vita väggar, ljust trägolv och ett inbyggt skrivbord
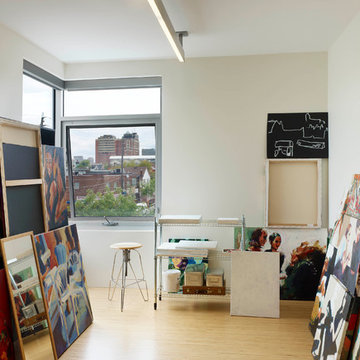
This impressive detached building is located in the heart of the bustling Dundas West strip, and presents a unique opportunity for creative live + work space.
Designed by Kohn Shnier Architects, the building was completed in 2008 and has been owner-occupied ever since. Modern steel and concrete construction enable clear spans throughout, and the virtual elimination of bulkheads. The main floor features a dynamic retail space, that connects to a lower level with high ceilings – perfect as a workshop, atelier or as an extension of the retail.
Upstairs, a spacious loft-like apartment is spread over 2 floors. The mainfloor includes a decadent chef’s kitchen finished in Corian, with a large eat-at island. The combined living & dining rooms connect with a large south-facing terrace with exceptional natural light and neighbourhood views. Upstairs, the master bathroom features abundant built-in closets, together with a generous ensuite bathroom. A second open space is presently used as a studio, but is easily converted to a closed 2nd bedroom.
Parking is provided at the rear of the building, and the rooftop functions as a green roof. The finest materials have been used in this very special building, from anodized aluminium windows paired with black manganese brick, to high quality appliances and dual furnaces to provide adequate heating and fire separation between the retail and residential units. Photo by Tom Arban
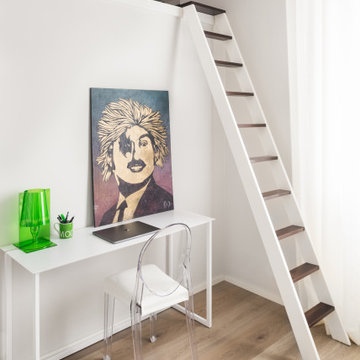
Camera studio con soppalco, caratterizzato dalla presenza di una scala in legno che affianca la zona studio realizzata con l'utilizzo di arredo dal design lineare e minimale.
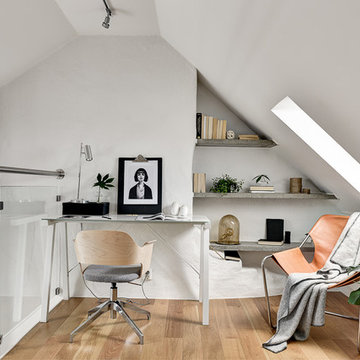
Idéer för ett mellanstort minimalistiskt hemmastudio, med vita väggar, ljust trägolv och ett fristående skrivbord
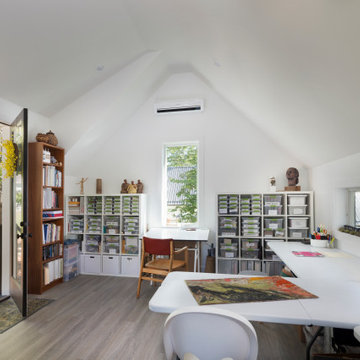
Lantlig inredning av ett stort hemmastudio, med vita väggar, ljust trägolv, ett fristående skrivbord och grått golv
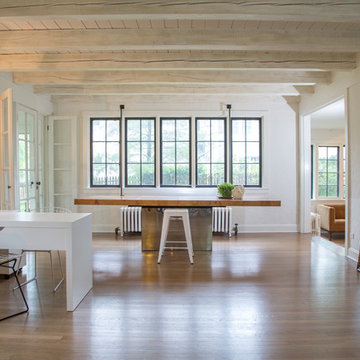
The Design House is a spacious home office for creative thinking to take place! This old historic home in Highland Park has been turned into a peaceful place to brainstorm ideas with clients and teach students. Natural lighting, beautiful orchids and neutral colors are inviting for clients to walk in and feel comfortable.
Featured items: Modern chairs, light stained wooden floors, french windows and ceiling details.
1 499 foton på hemmastudio, med ljust trägolv
9
