2 133 foton på hemmastudio
Sortera efter:
Budget
Sortera efter:Populärt i dag
141 - 160 av 2 133 foton
Artikel 1 av 3
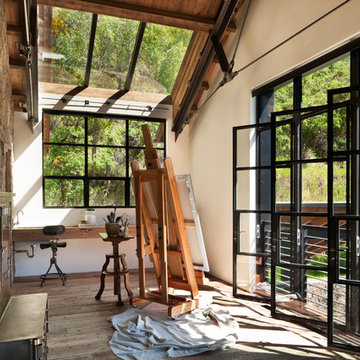
David O. Marlow
Idéer för rustika hemmastudior, med vita väggar, mellanmörkt trägolv och ett inbyggt skrivbord
Idéer för rustika hemmastudior, med vita väggar, mellanmörkt trägolv och ett inbyggt skrivbord
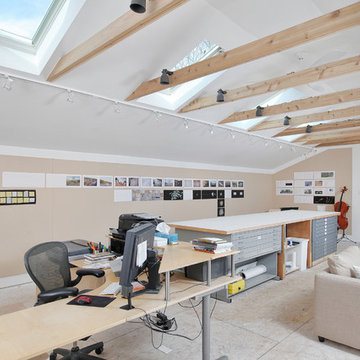
Skylights added in to bring in more natural sunlight
Modern inredning av ett stort hemmastudio, med vita väggar, plywoodgolv och ett fristående skrivbord
Modern inredning av ett stort hemmastudio, med vita väggar, plywoodgolv och ett fristående skrivbord
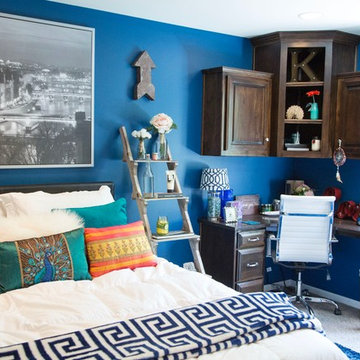
Corner desk designed to fit in a 12' by 12' room for teenager's workspace.
Idéer för små vintage hemmastudior, med blå väggar, heltäckningsmatta och ett inbyggt skrivbord
Idéer för små vintage hemmastudior, med blå väggar, heltäckningsmatta och ett inbyggt skrivbord
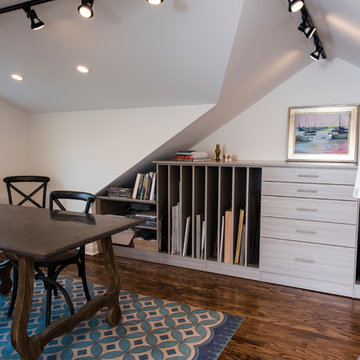
This traditional artist's atelier is eclectic in style, utilizing an oversize antique table as a spacious desk and worktable. The blue rug with a symmetrical, Art Deco style pattern adds a punch of color to the otherwise white walls. The custom storage unit is transitional in style, with a light wood tone finish that offers a pleasing contrast to the old hardwood floors of the garrett. Modern track lighting fills both a practical and aesthetic role by providing even lighting in this attic space with heavy angles and sloped ceilings.
Photo by Cathy Rabeler
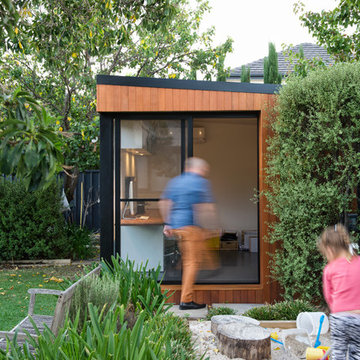
A stylish and contemporary workspace to inspire creativity.
Cooba design. Image credit: Brad Griffin Photography
Inspiration för ett litet funkis hemmastudio, med vita väggar, grått golv, laminatgolv och ett fristående skrivbord
Inspiration för ett litet funkis hemmastudio, med vita väggar, grått golv, laminatgolv och ett fristående skrivbord
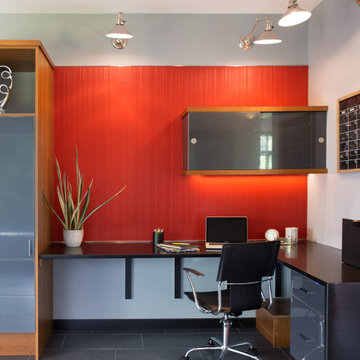
In this Cedar Rapids residence, sophistication meets bold design, seamlessly integrating dynamic accents and a vibrant palette. Every detail is meticulously planned, resulting in a captivating space that serves as a modern haven for the entire family.
Defined by a spacious Rowlette desk and a striking red wallpaper backdrop, this home office prioritizes functionality. Ample storage enhances organization, creating an environment conducive to productivity.
---
Project by Wiles Design Group. Their Cedar Rapids-based design studio serves the entire Midwest, including Iowa City, Dubuque, Davenport, and Waterloo, as well as North Missouri and St. Louis.
For more about Wiles Design Group, see here: https://wilesdesigngroup.com/
To learn more about this project, see here: https://wilesdesigngroup.com/cedar-rapids-dramatic-family-home-design
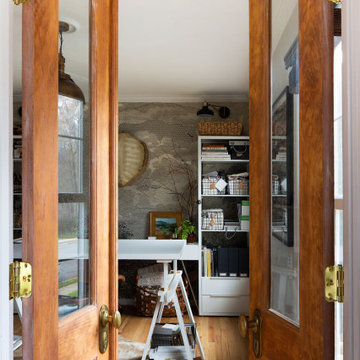
Custom doors were sourced, and combined with antique hardware, to create a unique first impression in this home office.
Eklektisk inredning av ett mellanstort hemmastudio, med grå väggar, ljust trägolv och ett fristående skrivbord
Eklektisk inredning av ett mellanstort hemmastudio, med grå väggar, ljust trägolv och ett fristående skrivbord
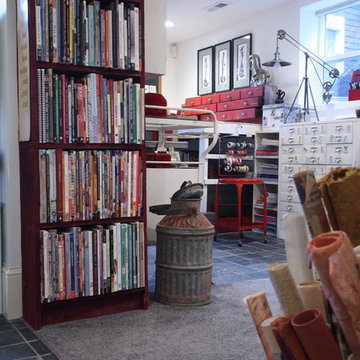
Teness Herman Photography
Idéer för att renovera ett mycket stort industriellt hemmastudio, med vita väggar, betonggolv och ett fristående skrivbord
Idéer för att renovera ett mycket stort industriellt hemmastudio, med vita väggar, betonggolv och ett fristående skrivbord
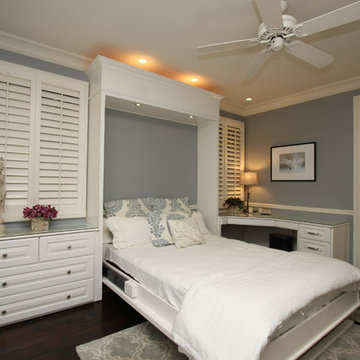
Stunning home office with comfortable wallbed. This is the perfect multi-functional space; Wonderful, functional office to keep you organized and amazing guest room all in one. Comfortable, classic elegance in a perfect space.
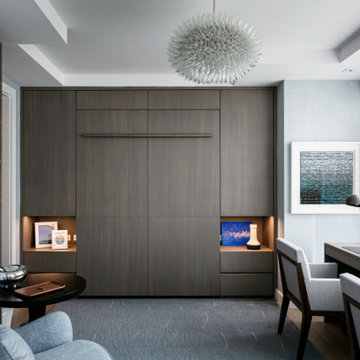
Our NYC studio designed this sleek city home for empty nesters who entertain regularly. This elegant home is all about mixing comfort and elegance with functionality and purpose. The living room is an elegant area with a comfortable sectional and chairs complemented with an artistic circular table and a neutral-hued rug. The kitchen is compact but functional. The dining room features minimal decor with a sleek table and chairs, a floating console, and abstract artwork flanked by metal and glass wall lights.
Our interior design team ensured there was enough room to accommodate visiting family and friends by using rooms and objects to serve a dual purpose. In addition to the calming-hued, elegant guest room, the study can also convert into a guest room with a state-of-the-art Murphy bed. The master bedroom and bathroom are bathed in luxury and comfort. The entire home is elevated with gorgeous textile and hand-blown glass sculptural artistic light pieces created by our custom lighting expert.
---
Project completed by New York interior design firm Betty Wasserman Art & Interiors, which serves New York City, as well as across the tri-state area and in The Hamptons.
---
For more about Betty Wasserman, click here: https://www.bettywasserman.com/
To learn more about this project, click here: https://www.bettywasserman.com/spaces/nyc-west-side-design-renovation/
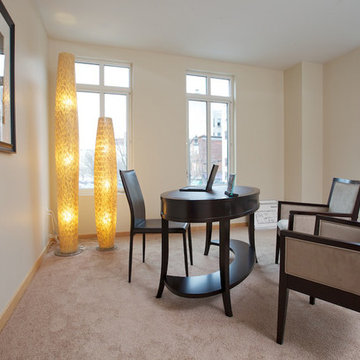
Simple contemporary modern arm chairs flank this espresso oval desk and minimalist leather side chair.
Modern inredning av ett litet hemmastudio, med beige väggar, heltäckningsmatta och ett fristående skrivbord
Modern inredning av ett litet hemmastudio, med beige väggar, heltäckningsmatta och ett fristående skrivbord
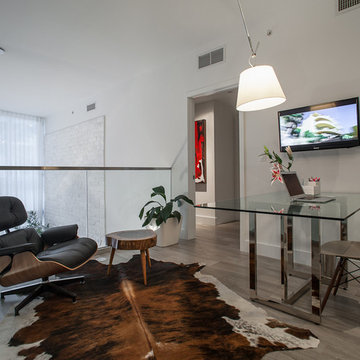
Tatiana Moreira
StyleHaus Design
Photo by: Emilio Collavino
Modern inredning av ett litet hemmastudio, med klinkergolv i keramik och ett fristående skrivbord
Modern inredning av ett litet hemmastudio, med klinkergolv i keramik och ett fristående skrivbord
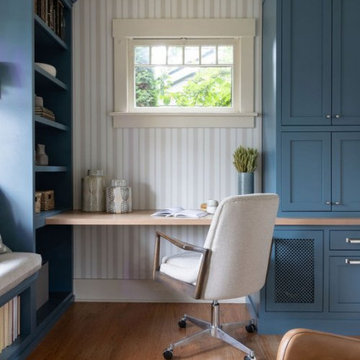
When our client came to us, she was stumped with how to turn her small living room into a cozy, useable family room. The living room and dining room blended together in a long and skinny open concept floor plan. It was difficult for our client to find furniture that fit the space well. It also left an awkward space between the living and dining areas that she didn’t know what to do with. She also needed help reimagining her office, which is situated right off the entry. She needed an eye-catching yet functional space to work from home.
In the living room, we reimagined the fireplace surround and added built-ins so she and her family could store their large record collection, games, and books. We did a custom sofa to ensure it fits the space and maximized the seating. We added texture and pattern through accessories and balanced the sofa with two warm leather chairs. We updated the dining room furniture and added a little seating area to help connect the spaces. Now there is a permanent home for their record player and a cozy spot to curl up in when listening to music.
For the office, we decided to add a pop of color, so it contrasted well with the neutral living space. The office also needed built-ins for our client’s large cookbook collection and a desk where she and her sons could rotate between work, homework, and computer games. We decided to add a bench seat to maximize space below the window and a lounge chair for additional seating.
---
Project designed by interior design studio Kimberlee Marie Interiors. They serve the Seattle metro area including Seattle, Bellevue, Kirkland, Medina, Clyde Hill, and Hunts Point.
For more about Kimberlee Marie Interiors, see here: https://www.kimberleemarie.com/
To learn more about this project, see here
https://www.kimberleemarie.com/greenlake-remodel
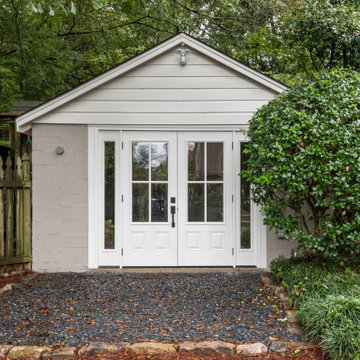
Our homeowners need a flex space and an existing cinder block garage was the perfect place. The garage was waterproofed and finished and now is fully functional as an open office space with a wet bar and a full bathroom. It is bright, airy and as private as you need it to be to conduct business on a day to day basis.
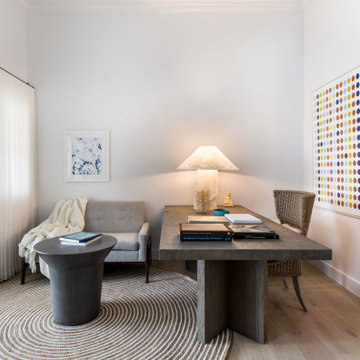
Our Long Island studio designed the interiors for these newly constructed, full-service townhomes that feature modern furniture, colorful art, bright palettes, and functional layouts.
---
Project designed by Long Island interior design studio Annette Jaffe Interiors. They serve Long Island including the Hamptons, as well as NYC, the tri-state area, and Boca Raton, FL.
For more about Annette Jaffe Interiors, click here:
https://annettejaffeinteriors.com/
To learn more about this project, click here:
https://annettejaffeinteriors.com/commercial-portfolio/hampton-boathouses
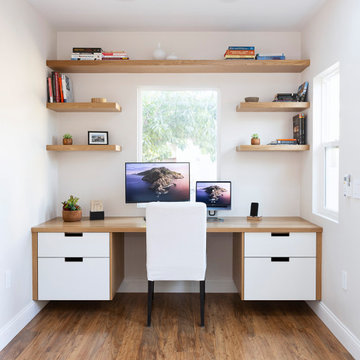
Working from home doesn't need to be stressful. We recently helped a working mother outfit her “She Shed” ADU with a backyard office. We used white oak to complement her flooring and super-matte laminate for the drawer fronts. Now she has her own little sanctuary where she can focus on her career.
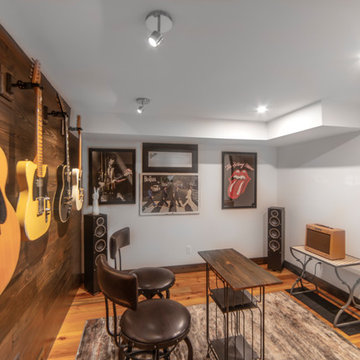
A row of prized guitars hangs on the feature wall in the music room of a Bloomfield Hills home, newly remodeled in 2018. A small, previously unused space in the basement provided a design challenge. The client, a guitar aficionado, thought it would be a cool place to play and show off his collection. A pile of pine flooring remained from the home's renovation project, so it was put to use. Running the floor boards up the wall and staining them slightly darker than the floor provides the contrast needed to allow the lighter wood and painted finishes of the guitars to stand out. Directional lighting mounted on the ceiling draws attention to the instruments, while recessed ceiling lights illuminate the rest of the space. A white satin finish on the walls keeps the windowless room looking light, while the stained casing around the door jamb and baseboards coordinates with the darker tones of the stained wall. The result is a masculine yet cozy room that is full of personality and ready to rock.
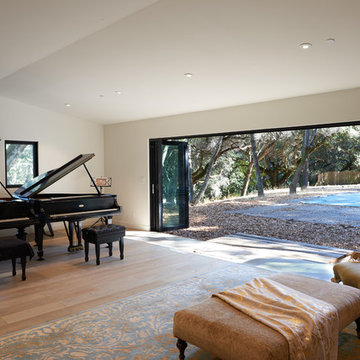
Peter Samuels
Bild på ett mellanstort funkis hemmastudio, med ljust trägolv, beige väggar och beiget golv
Bild på ett mellanstort funkis hemmastudio, med ljust trägolv, beige väggar och beiget golv
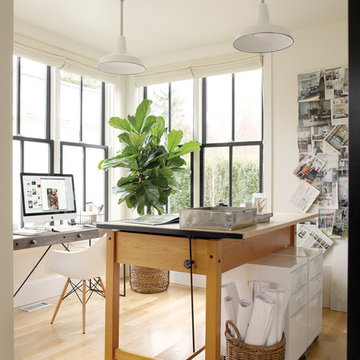
Idéer för att renovera ett litet funkis hemmastudio, med vita väggar, ljust trägolv, ett fristående skrivbord och beiget golv
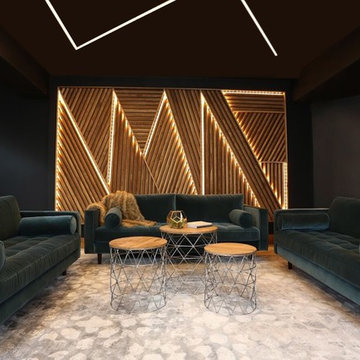
Exempel på ett stort modernt hemmastudio, med svarta väggar, marmorgolv, ett fristående skrivbord och vitt golv
2 133 foton på hemmastudio
8