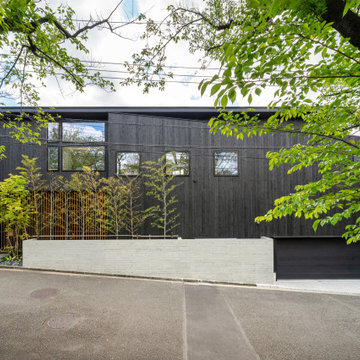519 foton på hus i flera nivåer, med pulpettak
Sortera efter:
Budget
Sortera efter:Populärt i dag
81 - 100 av 519 foton
Artikel 1 av 3

A freshly planted garden is now starting to take off. By the end of summer the house should feel properly integrated into the existing site and garden.
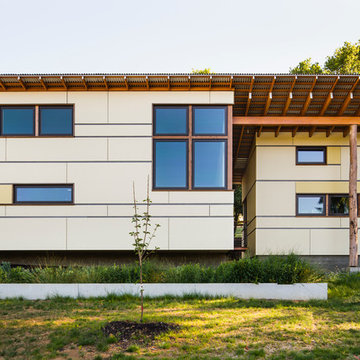
Separating the office from the main house a drainage channel brings site water to a plant-filled catchment basin.
© www.edwardcaldwellphoto.com
Inspiration för ett funkis gult hus i flera nivåer, med fiberplattor i betong och pulpettak
Inspiration för ett funkis gult hus i flera nivåer, med fiberplattor i betong och pulpettak
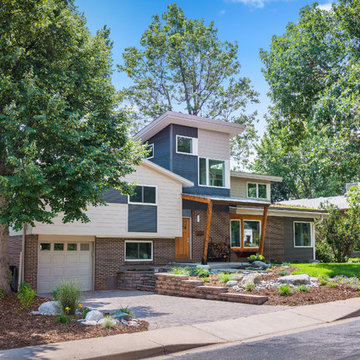
Alex Geller Photography
Idéer för ett mellanstort modernt blått hus i flera nivåer, med blandad fasad, pulpettak och tak i shingel
Idéer för ett mellanstort modernt blått hus i flera nivåer, med blandad fasad, pulpettak och tak i shingel
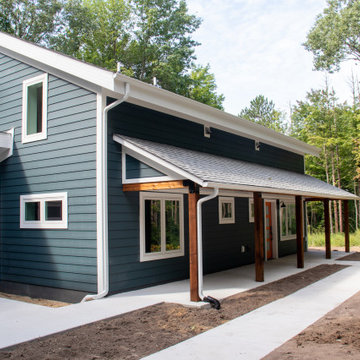
Bild på ett mellanstort funkis blått hus i flera nivåer, med vinylfasad, pulpettak och tak i shingel
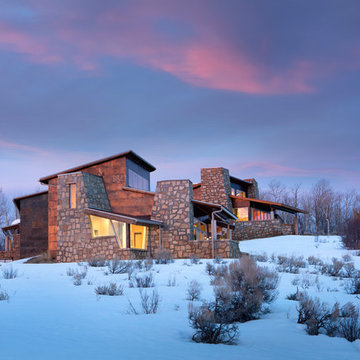
Exterior View from the West
Gibeon Photo
Idéer för att renovera ett stort rustikt grått hus i flera nivåer, med pulpettak och tak i metall
Idéer för att renovera ett stort rustikt grått hus i flera nivåer, med pulpettak och tak i metall
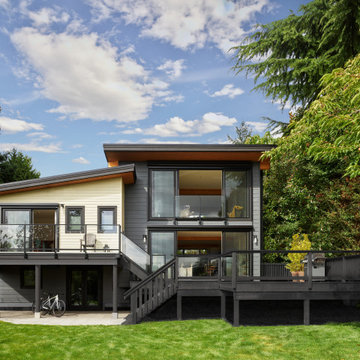
At roughly 1,600 sq.ft. of existing living space, this modest 1971 split level home was too small for the family living there and in need of updating. Modifications to the existing roof line, adding a half 2nd level, and adding a new entry effected an overall change in building form. New finishes inside and out complete the alterations, creating a fresh new look. The sloping site drops away to the east, resulting in incredible views from all levels. From the clean, crisp interior spaces expansive glazing frames the VISTA.
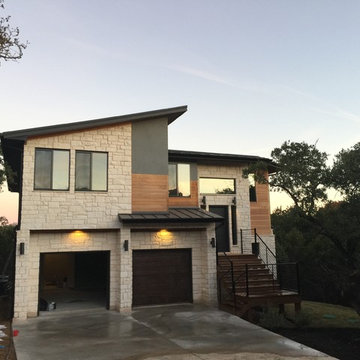
the sun setting on the final day before the new home owners move in. This is a sad but happy day for KLM
Idéer för mellanstora funkis grå trähus i flera nivåer, med pulpettak
Idéer för mellanstora funkis grå trähus i flera nivåer, med pulpettak
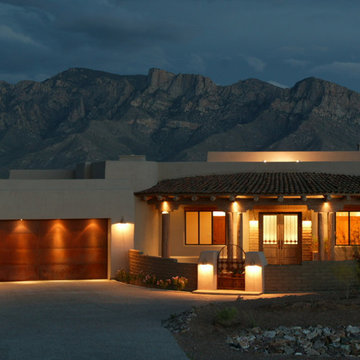
THE EXTERIOR: Stucco on 2 x 6 wood frame with plywood. Cinched clay tile roof (Redland Tile), Insulated garage metal doors with rusted metal veneer paneling (automotive quality sealer applied to panels for rust stasis). Low voltage accent lighting. Exposed small aggregate concrete driveway. Adobe courtyard wall.
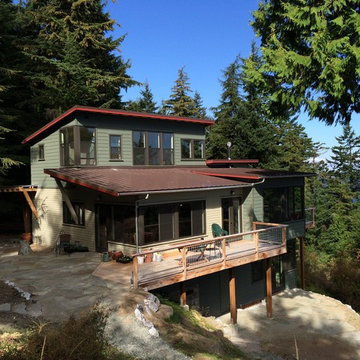
Idéer för ett mellanstort modernt grönt hus i flera nivåer, med fiberplattor i betong och pulpettak
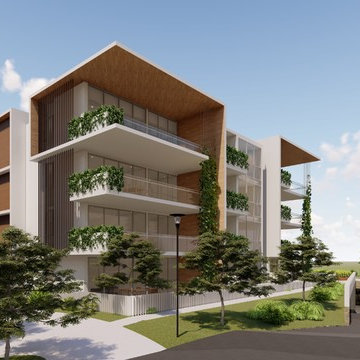
In 2018, Clarke Keller won an invite only design competition for an independent living development in South Canberra. The winning design breaks up the building mass to reduce the impact on surrounding houses and retain connections between the village and the community.
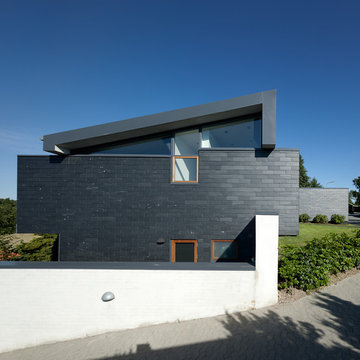
Inspiration för ett mellanstort funkis svart hus i flera nivåer, med tegel och pulpettak
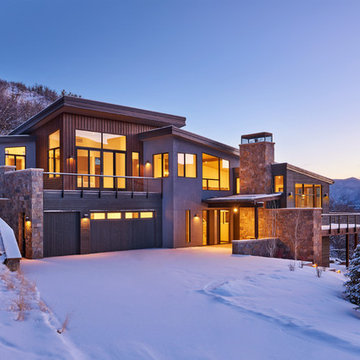
Dallas & Harris Productions
Idéer för ett stort modernt flerfärgat hus i flera nivåer, med blandad fasad, pulpettak och tak i metall
Idéer för ett stort modernt flerfärgat hus i flera nivåer, med blandad fasad, pulpettak och tak i metall
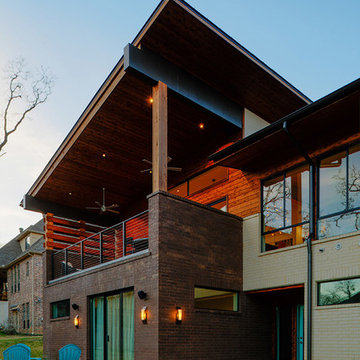
Rear exterior
Idéer för att renovera ett mellanstort funkis flerfärgat hus i flera nivåer, med tegel, pulpettak och tak i metall
Idéer för att renovera ett mellanstort funkis flerfärgat hus i flera nivåer, med tegel, pulpettak och tak i metall
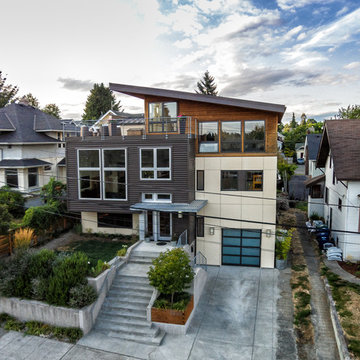
Architect: Grouparchitect.
Contractor: Barlow Construction.
Photography: Chad Savaikie.
Inredning av ett modernt mellanstort grått hus i flera nivåer, med blandad fasad och pulpettak
Inredning av ett modernt mellanstort grått hus i flera nivåer, med blandad fasad och pulpettak
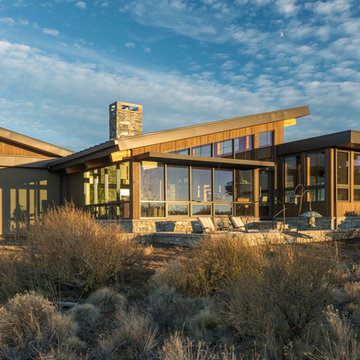
Christian Heeb
Inspiration för ett mellanstort funkis brunt trähus i flera nivåer, med pulpettak
Inspiration för ett mellanstort funkis brunt trähus i flera nivåer, med pulpettak
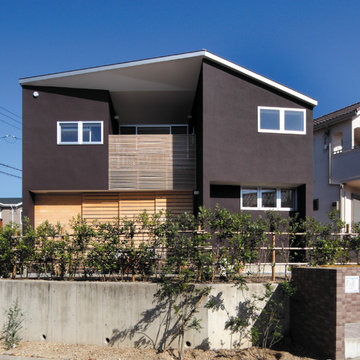
Idéer för ett mellanstort modernt svart hus i flera nivåer, med pulpettak och tak i metall
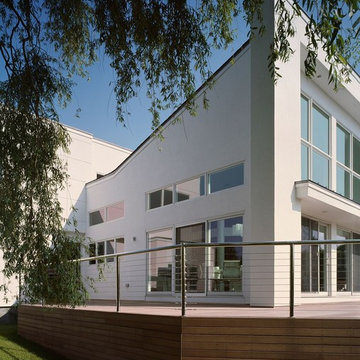
Idéer för ett mellanstort modernt vitt hus i flera nivåer, med stuckatur och pulpettak
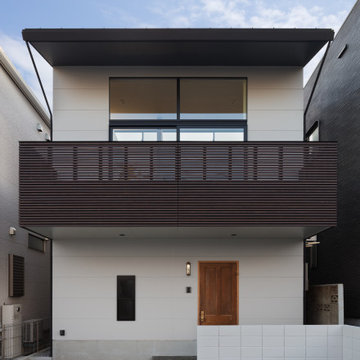
Inspiration för ett litet funkis grått hus i flera nivåer, med pulpettak och tak i metall
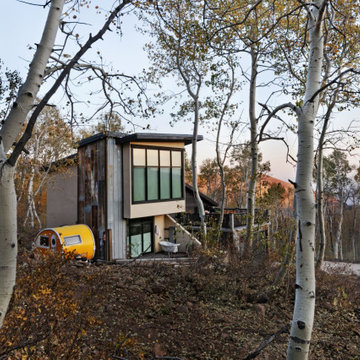
Just a few miles south of the Deer Valley ski resort is Brighton Estates, a community with summer vehicle access that requires a snowmobile or skis in the winter. This tiny cabin is just under 1000 SF of conditioned space and serves its outdoor enthusiast family year round. No space is wasted and the structure is designed to stand the harshest of storms.
519 foton på hus i flera nivåer, med pulpettak
5
