216 foton på hus i flera nivåer, med tak i mixade material
Sortera efter:
Budget
Sortera efter:Populärt i dag
81 - 100 av 216 foton
Artikel 1 av 3
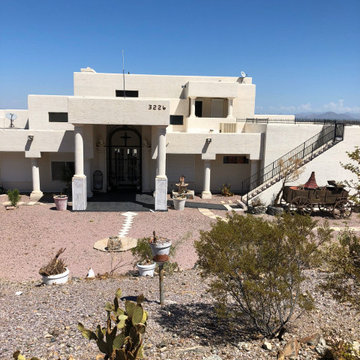
Street view
Idéer för att renovera ett amerikanskt vitt hus i flera nivåer, med stuckatur, platt tak och tak i mixade material
Idéer för att renovera ett amerikanskt vitt hus i flera nivåer, med stuckatur, platt tak och tak i mixade material
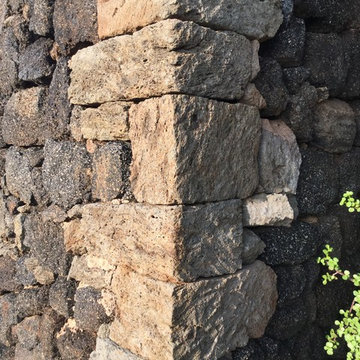
Work in progress - foto di cantiere
Inspiration för ett mycket stort medelhavsstil svart hus i flera nivåer, med valmat tak och tak i mixade material
Inspiration för ett mycket stort medelhavsstil svart hus i flera nivåer, med valmat tak och tak i mixade material
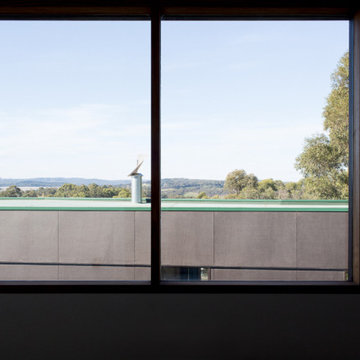
The inner courtyards act as a cooling and shading mechanism in summer as well as bringing the landscape and surrounding paddocks into the heart of the home.
Materials have been locally sourced in order to compliment the rural glow of the paddocks, red clay soil and cattle of the abutting landscape.
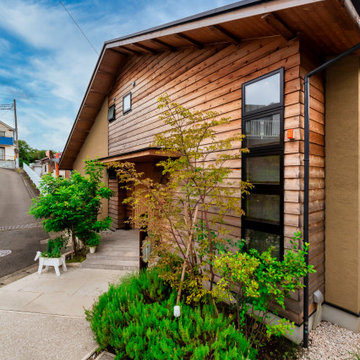
Foto på ett mellanstort nordiskt beige hus i flera nivåer, med sadeltak och tak i mixade material
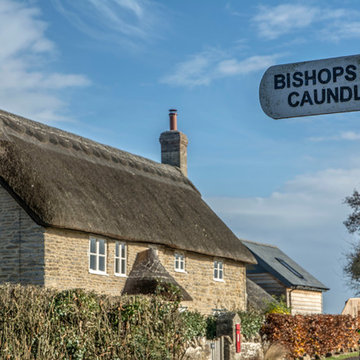
Charles Louwerse Architects
Idéer för att renovera ett litet lantligt beige hus i flera nivåer, med sadeltak och tak i mixade material
Idéer för att renovera ett litet lantligt beige hus i flera nivåer, med sadeltak och tak i mixade material
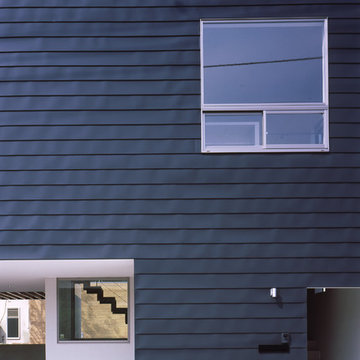
向かって右側の階段を上がると、エントランス、玄関扉になります。
Idéer för stora funkis svarta hus i flera nivåer, med metallfasad, platt tak och tak i mixade material
Idéer för stora funkis svarta hus i flera nivåer, med metallfasad, platt tak och tak i mixade material
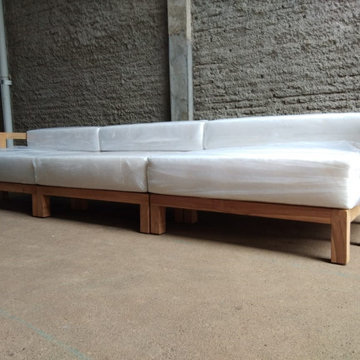
Loose teak furniture from custom design furniture manufacturing. Feel free to contact us at https://wikiteak.com
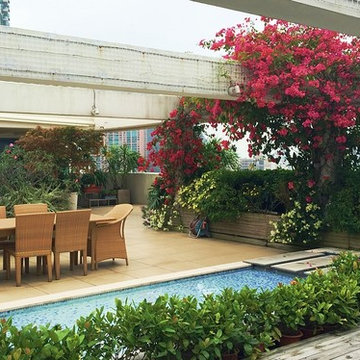
Inredning av ett mellanstort beige hus i flera nivåer, med platt tak och tak i mixade material
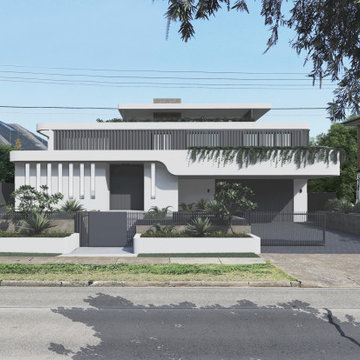
Modern inredning av ett stort vitt hus i flera nivåer, med platt tak och tak i mixade material
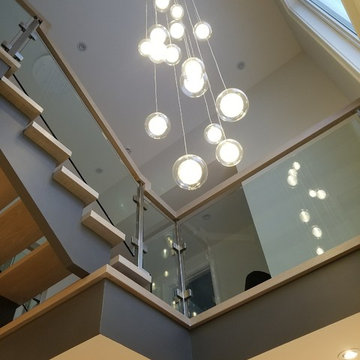
Foto på ett stort funkis grått hus i flera nivåer, med stuckatur, platt tak och tak i mixade material
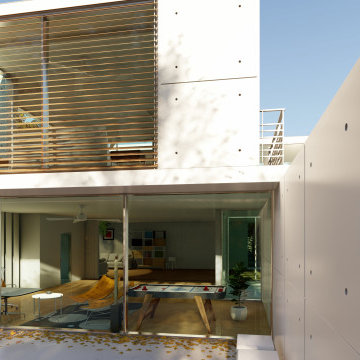
Mood ispirativo progettuale di una villa con struttura preesistenze in C.A.
Rivestimento in in gres effetto cemento a grandi lastre con fissaggio puntuale a vista .
facciata ventilata in legno di "galimberti" e schermature in acciaio e doghe lamellari in legno.
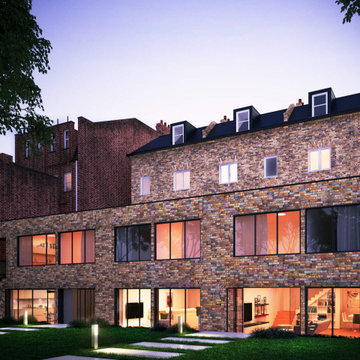
2 Storey Rear Extension, New Loft, Conversion into Flats, Garden Design & Interior Design.
Inspiration för stora moderna radhus i flera nivåer, med tegel, platt tak och tak i mixade material
Inspiration för stora moderna radhus i flera nivåer, med tegel, platt tak och tak i mixade material
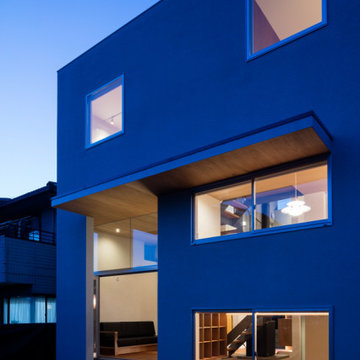
庭から見た夜景。
photo : Shigeo Ogawa
Exempel på ett mellanstort modernt vitt hus i flera nivåer, med stuckatur, platt tak och tak i mixade material
Exempel på ett mellanstort modernt vitt hus i flera nivåer, med stuckatur, platt tak och tak i mixade material
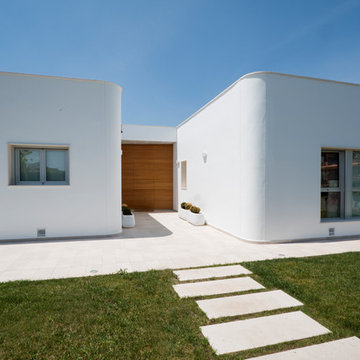
blankeison
Bild på ett funkis vitt hus i flera nivåer, med stuckatur, platt tak och tak i mixade material
Bild på ett funkis vitt hus i flera nivåer, med stuckatur, platt tak och tak i mixade material
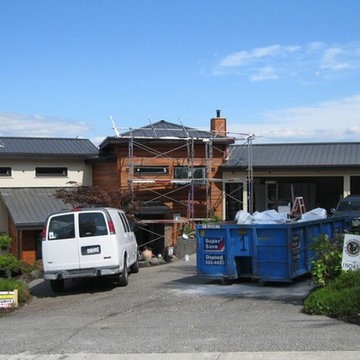
Exterior Restoration/Remodel and complete interior painting.
Inspiration för ett mellanstort beige hus i flera nivåer, med blandad fasad och tak i mixade material
Inspiration för ett mellanstort beige hus i flera nivåer, med blandad fasad och tak i mixade material
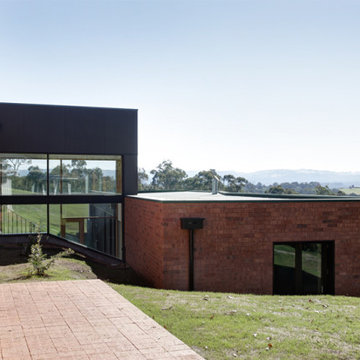
The lower building is partially embedded in the ground to the south in order to allow for seamless interaction with the foreground and background across the lower roof from the upper building.
Materials have been locally sourced in order to compliment the rural glow of the paddocks, red clay soil and cattle of the abutting landscape.
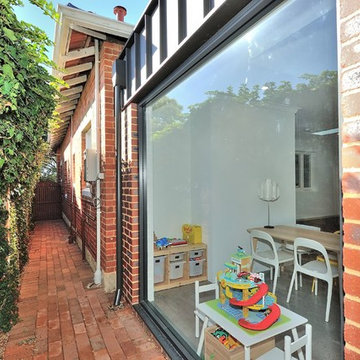
The garden path showing the extent of the new extension and how it blends seamlessly with the original 1940's part of the home. Red brick to match the existing with a MaxLine feature cladding section.
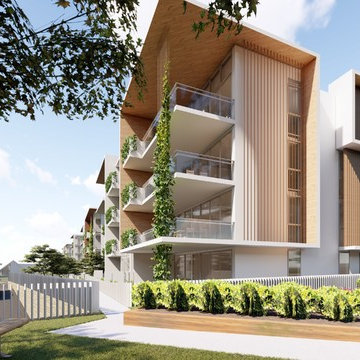
In 2018, Clarke Keller won an invite only design competition for an independent living development in South Canberra. The winning design breaks up the building mass to reduce the impact on surrounding houses and retain connections between the village and the community.
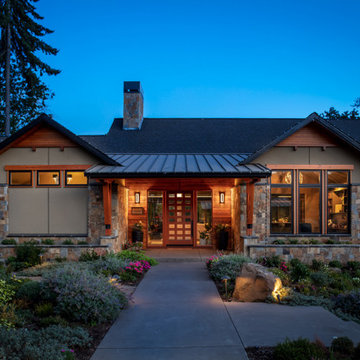
At the covered entryway, a custom extra-wide door allows views through the family room to the river beyond. A combination of native landscaping edges the hard lines of the concrete sidewalk and is accented with lighting.
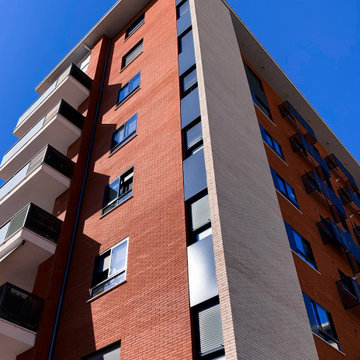
Idéer för att renovera ett mycket stort funkis rött lägenhet i flera nivåer, med platt tak och tak i mixade material
216 foton på hus i flera nivåer, med tak i mixade material
5