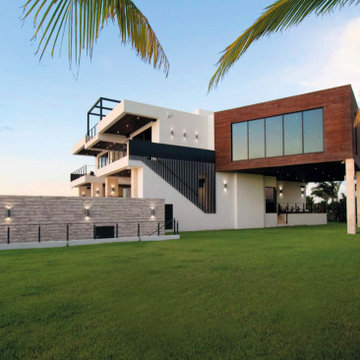88 foton på hus i flera nivåer
Sortera efter:
Budget
Sortera efter:Populärt i dag
1 - 20 av 88 foton
Artikel 1 av 3

Lakeside Exterior with Rustic wood siding, plenty of windows, stone landscaping, and boathouse with deck.
Foto på ett stort vintage brunt hus i flera nivåer, med sadeltak och tak i mixade material
Foto på ett stort vintage brunt hus i flera nivåer, med sadeltak och tak i mixade material

This 1964 split-level looked like every other house on the block before adding a 1,000sf addition over the existing Living, Dining, Kitchen and Family rooms. New siding, trim and columns were added throughout, while the existing brick remained.

Tri-Level with mountain views
Idéer för mellanstora vintage blå hus i flera nivåer, med vinylfasad, sadeltak och tak i shingel
Idéer för mellanstora vintage blå hus i flera nivåer, med vinylfasad, sadeltak och tak i shingel
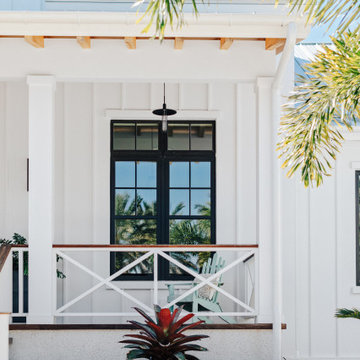
Exterior Front Elevation
Exempel på ett stort maritimt vitt hus i flera nivåer, med tak i metall
Exempel på ett stort maritimt vitt hus i flera nivåer, med tak i metall

Just a few miles south of the Deer Valley ski resort is Brighton Estates, a community with summer vehicle access that requires a snowmobile or skis in the winter. This tiny cabin is just under 1000 SF of conditioned space and serves its outdoor enthusiast family year round. No space is wasted and the structure is designed to stand the harshest of storms.
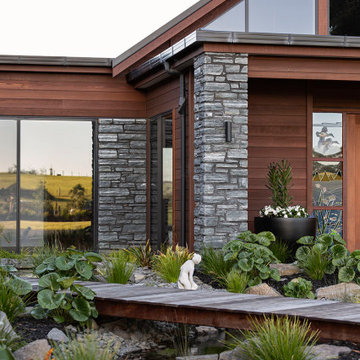
Entry offers warm layers, textures and connected paths across the layout of the house
Idéer för att renovera ett mycket stort flerfärgat hus i flera nivåer, med sadeltak och tak i metall
Idéer för att renovera ett mycket stort flerfärgat hus i flera nivåer, med sadeltak och tak i metall
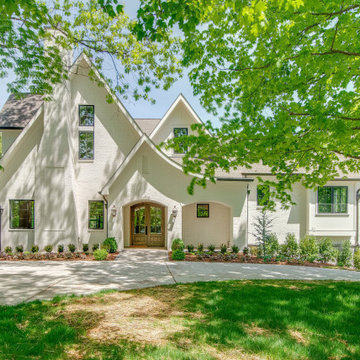
Amazing custom new construction. White painted brick accented with bronze windows, gutters, and downspouts. Chimney has inlaid herringbone pattern. Wood-stained double arched French door entry with gas lanterns. Beautifully nestled within mature treed, park like setting.

The two-story house consists of a high ceiling that gives the whole place a lighter feel. The client envisioned a coastal home that complements well to the water view and provides the full potential the slot has to offer.
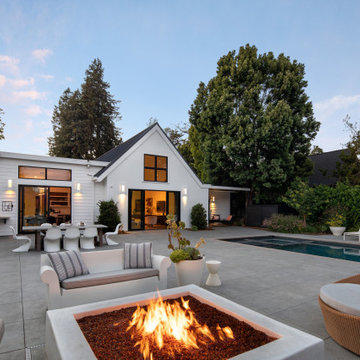
A Mid Century modern home built by a student of Eichler. This Eichler inspired home was completely renovated and restored to meet current structural, electrical, and energy efficiency codes as it was in serious disrepair when purchased as well as numerous and various design elements that were inconsistent with the original architectural intent.
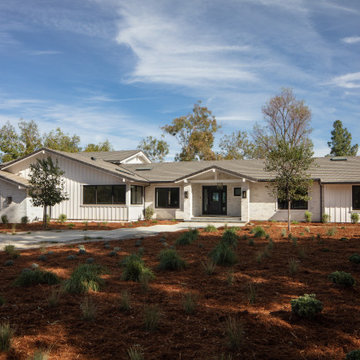
Contractor: Schaub Construction
Interior Designer: Jessica Risko Smith Interior Design
Photographer: Lepere Studio
Lantlig inredning av ett mellanstort vitt hus i flera nivåer, med blandad fasad, sadeltak och tak i shingel
Lantlig inredning av ett mellanstort vitt hus i flera nivåer, med blandad fasad, sadeltak och tak i shingel
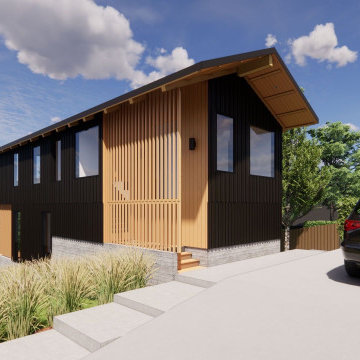
Inspiration för ett mellanstort minimalistiskt svart hus i flera nivåer, med sadeltak och tak i metall
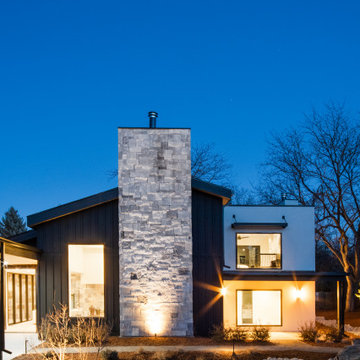
modern exterior of new build in Greenwood Village, CO
Modern inredning av ett stort svart hus i flera nivåer, med stuckatur
Modern inredning av ett stort svart hus i flera nivåer, med stuckatur
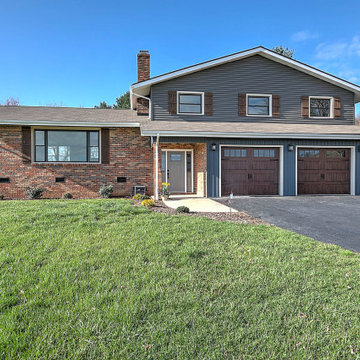
Tri-Level with mountain views
50 tals inredning av ett mellanstort oranget hus i flera nivåer, med vinylfasad, sadeltak och tak i shingel
50 tals inredning av ett mellanstort oranget hus i flera nivåer, med vinylfasad, sadeltak och tak i shingel
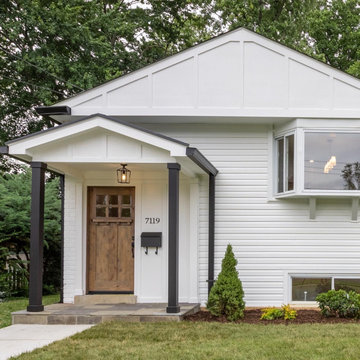
We added a small covered entrance, board & batten siding, black columns and a gorgeous natural wood door to give this home some much needed curb appeal.
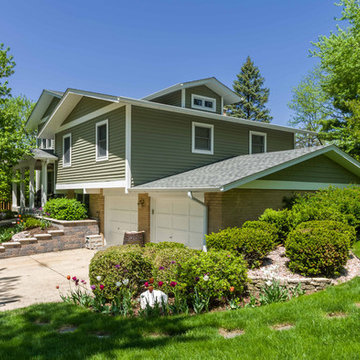
This 1964 split-level looked like every other house on the block before adding a 1,000sf addition over the existing Living, Dining, Kitchen and Family rooms. New siding, trim and columns were added throughout, while the existing brick remained.
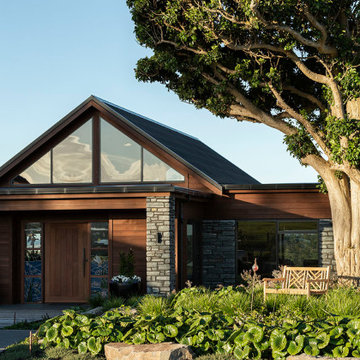
Entry offers warm layers, textures and connected paths across the layout of the house - featuring a great tree that the house seems to embrace
Inredning av ett mycket stort flerfärgat hus i flera nivåer, med sadeltak och tak i metall
Inredning av ett mycket stort flerfärgat hus i flera nivåer, med sadeltak och tak i metall

A Mid Century modern home built by a student of Eichler. This Eichler inspired home was completely renovated and restored to meet current structural, electrical, and energy efficiency codes as it was in serious disrepair when purchased as well as numerous and various design elements that were inconsistent with the original architectural intent.
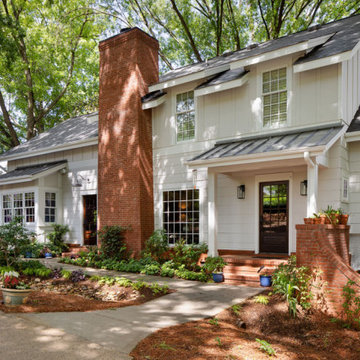
Architect: Studio H Home Design https://studioh-design.com
Photographer: Sterling E. Stevens Design Photo https://www.sestevens.com
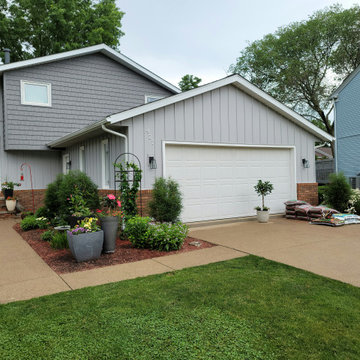
Beautiful maintenance free look. Retirement is great now.
Inspiration för mellanstora klassiska grå hus i flera nivåer, med vinylfasad
Inspiration för mellanstora klassiska grå hus i flera nivåer, med vinylfasad
88 foton på hus i flera nivåer
1
