12 266 foton på hus, med allt i ett plan och blandad fasad
Sortera efter:
Budget
Sortera efter:Populärt i dag
21 - 40 av 12 266 foton
Artikel 1 av 3
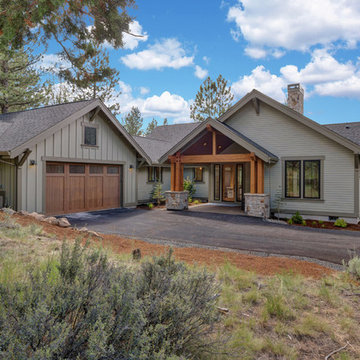
Amerikansk inredning av ett stort grönt hus, med allt i ett plan, blandad fasad, sadeltak och tak i shingel
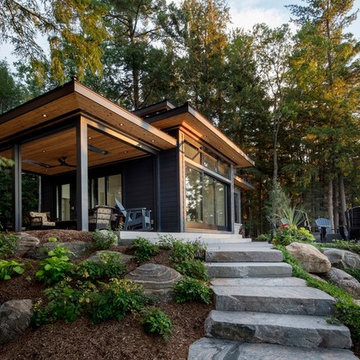
Foto på ett mellanstort funkis svart hus, med allt i ett plan, blandad fasad, platt tak och tak i shingel
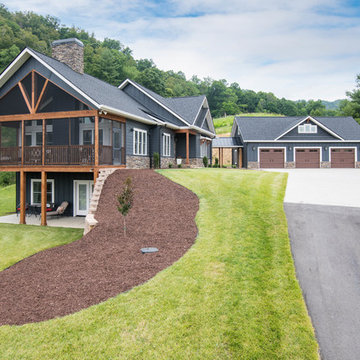
Photographer: Ryan Theede
Inspiration för stora amerikanska blå hus, med allt i ett plan, blandad fasad, sadeltak och tak i mixade material
Inspiration för stora amerikanska blå hus, med allt i ett plan, blandad fasad, sadeltak och tak i mixade material

This house features an open concept floor plan, with expansive windows that truly capture the 180-degree lake views. The classic design elements, such as white cabinets, neutral paint colors, and natural wood tones, help make this house feel bright and welcoming year round.
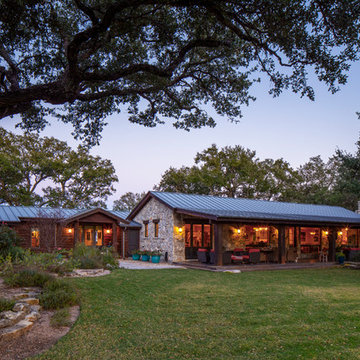
Fine Focus Photography
Idéer för ett rustikt brunt hus, med allt i ett plan, blandad fasad, valmat tak och tak i metall
Idéer för ett rustikt brunt hus, med allt i ett plan, blandad fasad, valmat tak och tak i metall
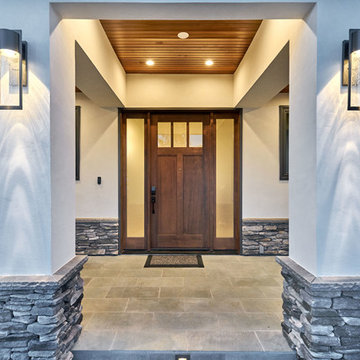
Inredning av ett modernt mellanstort vitt hus, med allt i ett plan, blandad fasad, valmat tak och tak i shingel
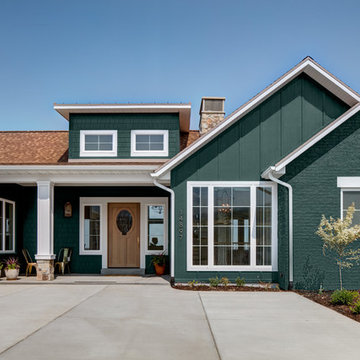
Interior Designer: Simons Design Studio
Builder: Magleby Construction
Photography: Alan Blakely Photography
Idéer för vintage gröna hus, med allt i ett plan, blandad fasad, sadeltak och tak i shingel
Idéer för vintage gröna hus, med allt i ett plan, blandad fasad, sadeltak och tak i shingel

Kolanowski Studio
Inredning av ett lantligt mellanstort grått hus, med allt i ett plan, blandad fasad, sadeltak och tak i metall
Inredning av ett lantligt mellanstort grått hus, med allt i ett plan, blandad fasad, sadeltak och tak i metall

Modern inredning av ett grått hus, med allt i ett plan, blandad fasad och platt tak
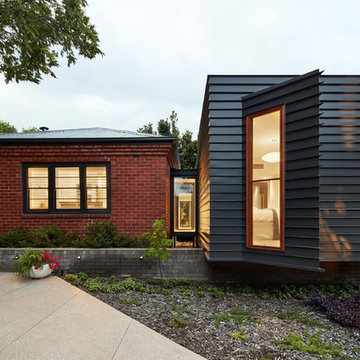
Anthony Basheer
Modern inredning av ett mellanstort flerfärgat hus, med allt i ett plan, tak i metall och blandad fasad
Modern inredning av ett mellanstort flerfärgat hus, med allt i ett plan, tak i metall och blandad fasad
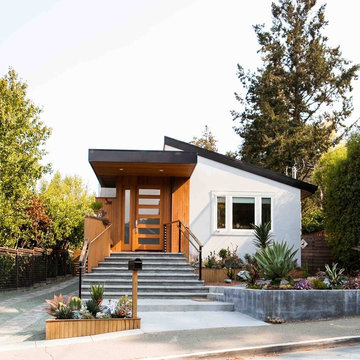
September Days-Laura Reoch
Bild på ett funkis vitt hus, med allt i ett plan, blandad fasad och pulpettak
Bild på ett funkis vitt hus, med allt i ett plan, blandad fasad och pulpettak
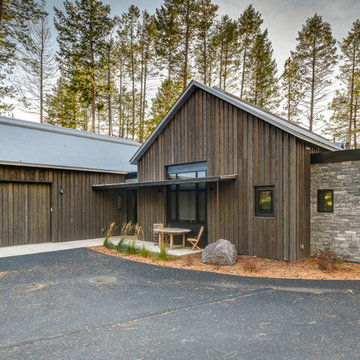
Exempel på ett stort rustikt brunt hus, med allt i ett plan, blandad fasad, sadeltak och tak i metall
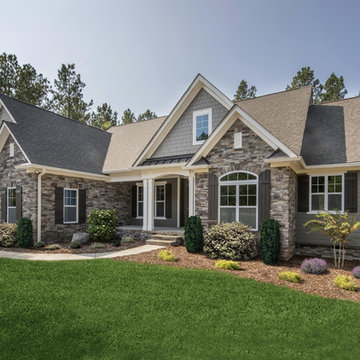
Graceful arches contrast with high gables for a stunning exterior on this Craftsman house plan. Windows with decorative transoms and several French doors flood the open floor plan with natural light. Tray ceilings in the dining room and master bedroom as well as cathedral ceilings in the bedroom/study, great room, kitchen and breakfast area create architectural interest, along with visual space in this house plan. Built-ins in the great room and additional room in the garage add convenient storage. While a screened porch allows for comfortable outdoor entertaining, a bonus room lies near two additional bedrooms and offers flexibility in this house plan. Positioned for privacy, the master suite features access to the screened porch, dual walk-in closets and a well-appointed bath, including a private privy, garden tub, double vanity and spacious shower.
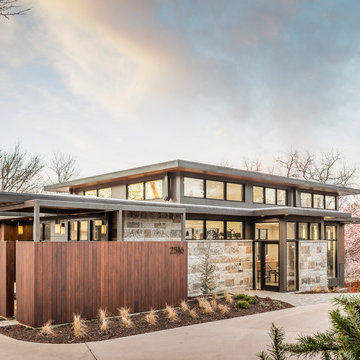
Bob Greenspan
Inspiration för stora moderna hus, med blandad fasad, platt tak och allt i ett plan
Inspiration för stora moderna hus, med blandad fasad, platt tak och allt i ett plan

This 60's Style Ranch home was recently remodeled to withhold the Barley Pfeiffer standard. This home features large 8' vaulted ceilings, accented with stunning premium white oak wood. The large steel-frame windows and front door allow for the infiltration of natural light; specifically designed to let light in without heating the house. The fireplace is original to the home, but has been resurfaced with hand troweled plaster. Special design features include the rising master bath mirror to allow for additional storage.
Photo By: Alan Barley
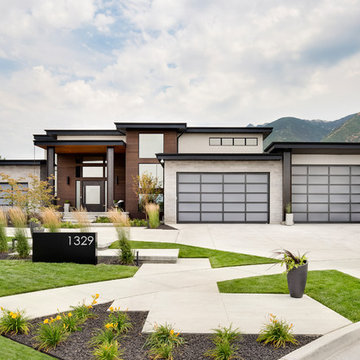
Front Exterior
Foto på ett funkis hus, med allt i ett plan, blandad fasad och platt tak
Foto på ett funkis hus, med allt i ett plan, blandad fasad och platt tak
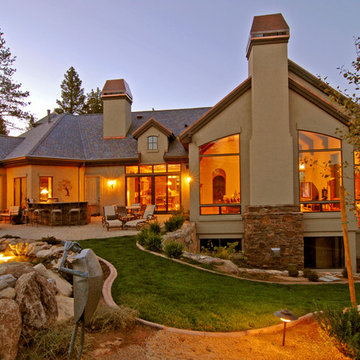
Idéer för att renovera ett stort vintage beige hus, med allt i ett plan, blandad fasad, sadeltak och tak i shingel
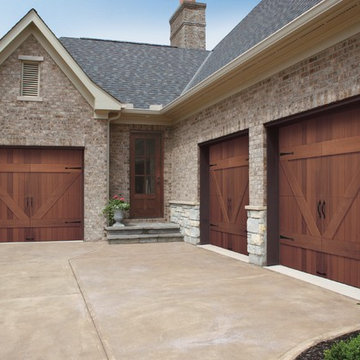
Inspiration för ett mellanstort amerikanskt flerfärgat hus, med allt i ett plan, blandad fasad, sadeltak och tak i shingel
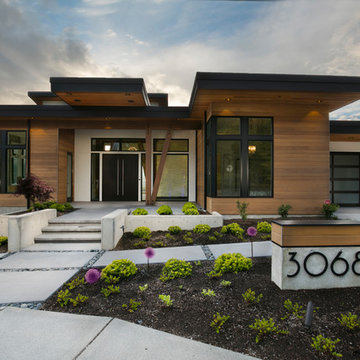
Idéer för ett stort modernt flerfärgat hus, med allt i ett plan, blandad fasad och platt tak
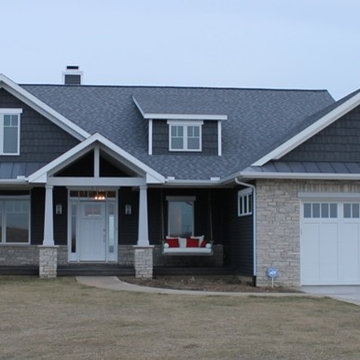
Open Cedar Gable, Craftsman Columns, Vinyl Shake Siding
Idéer för att renovera ett amerikanskt grått hus, med allt i ett plan och blandad fasad
Idéer för att renovera ett amerikanskt grått hus, med allt i ett plan och blandad fasad
12 266 foton på hus, med allt i ett plan och blandad fasad
2