1 193 foton på hus, med allt i ett plan och halvvalmat sadeltak
Sortera efter:
Budget
Sortera efter:Populärt i dag
101 - 120 av 1 193 foton
Artikel 1 av 3
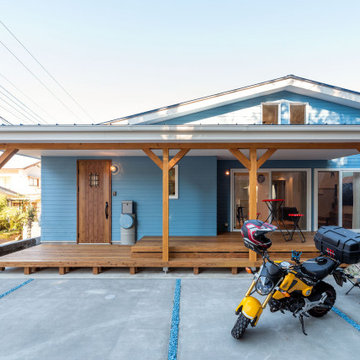
アメ車乗りのお施主様が作るカリフォルニアスタイルの平屋です。
家の性能(高気密高断熱)にも拘ったお家です!
Exempel på ett mellanstort maritimt blått hus, med allt i ett plan, halvvalmat sadeltak och tak i metall
Exempel på ett mellanstort maritimt blått hus, med allt i ett plan, halvvalmat sadeltak och tak i metall
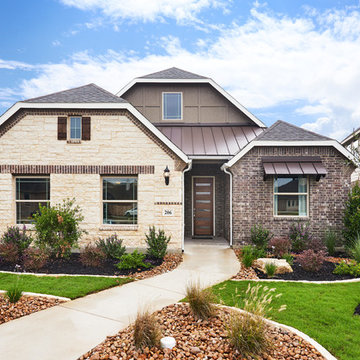
Inspiration för ett mellanstort vintage flerfärgat hus, med allt i ett plan, tegel, halvvalmat sadeltak och tak i shingel
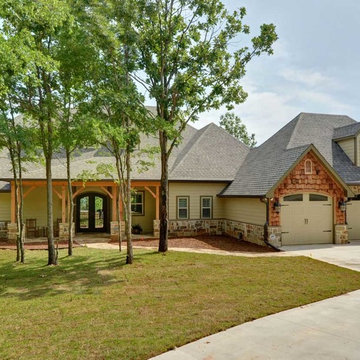
Craftsman style home with natural cedar shakes, lap siding, cedar posts and natural stone wainscot.
Idéer för att renovera ett stort vintage beige hus, med allt i ett plan, blandad fasad och halvvalmat sadeltak
Idéer för att renovera ett stort vintage beige hus, med allt i ett plan, blandad fasad och halvvalmat sadeltak
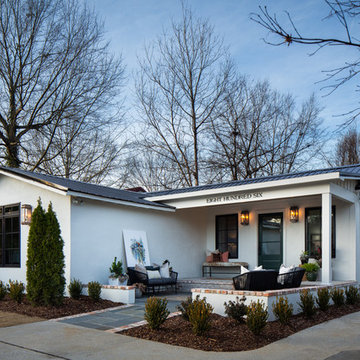
Exterior front of remodeled home in Homewood Alabama. Photographed for Willow Homes and Willow Design Studio by Birmingham Alabama based architectural and interiors photographer Tommy Daspit. See more of his work on his website http://tommydaspit.com
All images are ©2019 Tommy Daspit Photographer and my not be reused without express written permission.
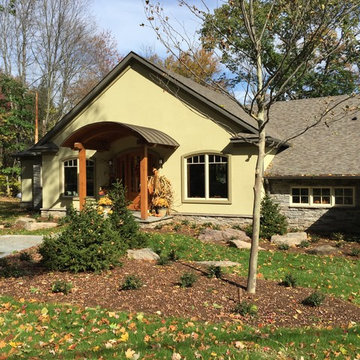
Exempel på ett mellanstort klassiskt beige hus, med allt i ett plan, stuckatur, halvvalmat sadeltak och tak i shingel
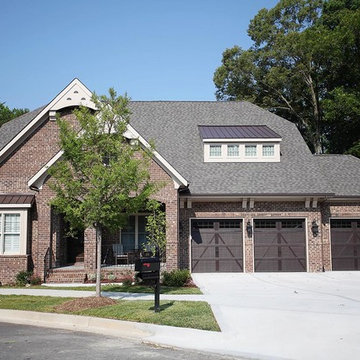
One and a half story home with three car garage and cottage style accents.
Klassisk inredning av ett mellanstort brunt hus, med allt i ett plan, tegel och halvvalmat sadeltak
Klassisk inredning av ett mellanstort brunt hus, med allt i ett plan, tegel och halvvalmat sadeltak
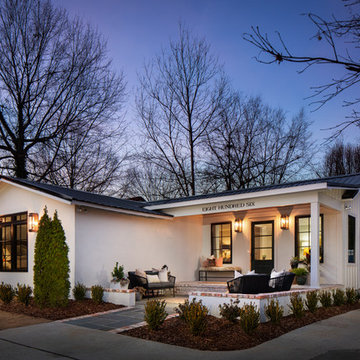
Exterior front of remodeled home in Homewood Alabama. Photographed for Willow Homes and Willow Design Studio by Birmingham Alabama based architectural and interiors photographer Tommy Daspit. See more of his work on his website http://tommydaspit.com
All images are ©2019 Tommy Daspit Photographer and my not be reused without express written permission.
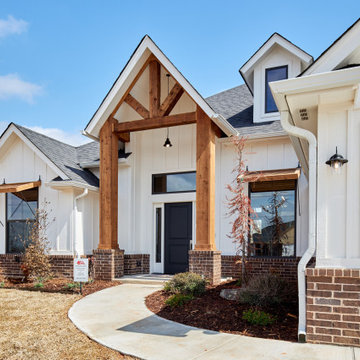
You will love the 12 foot ceilings, stunning kitchen, beautiful floors and accent tile detail in the secondary bath. This one level plan also offers a media room, study and formal dining. This award winning floor plan has been featured as a model home and can be built with different modifications.
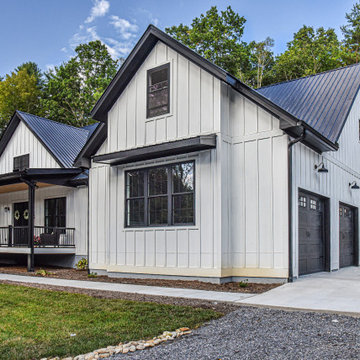
Wonderful modern farmhouse style home. All one level living with a bonus room above the garage. 10 ft ceilings throughout. Incredible open floor plan with fireplace. Spacious kitchen with large pantry. Laundry room fit for a queen with cabinets galore. Tray ceiling in the master suite with lighting and a custom barn door made with reclaimed Barnwood. A spa-like master bath with a free-standing tub and large tiled shower and a closet large enough for the entire family.
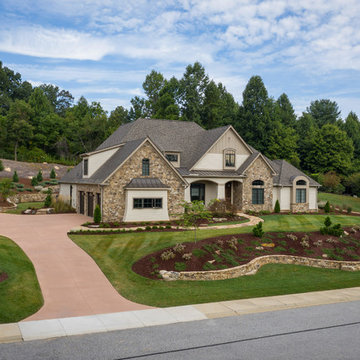
Up on a Hillside, stands a strong and handsome home with many facets and gables. Built to withstand the test of time, the exquisite stone and stylish shakes siding surrounds the exterior and protects the beauty within. The distinguished front door entry with side lights and a transom window stands tall and opens up to high coffered ceilings, a floor to ceiling stone fireplace, stunning glass doors & windows, custom built-ins and an open concept floor plan. The expansive kitchen is graced with a striking leathered granite island, butlers pantry, stainless-steel appliances, fine cabinetry and dining area. Just off the kitchen is an inviting sunroom with a stone fire place and a fantastic EZE Breeze Window System. There is a custom drop-zone built by our team of master carpenters that offers a beautiful point of interest as well as functionality. En suite bathrooms add a sense of luxury to guest bedrooms. The master bedroom has a private sunroom perfect for curling up and reading a book. The luxurious Master Bath exudes tranquility with a large garden tub, custom tile shower, barrel vault ceiling and his & hers granite vanities. The extensively landscaped back yard features tiered rock walls, two gorgeous water features and several spacious outdoor living areas perfect for entertaining friends and enjoying the four seasons of North Carolina.
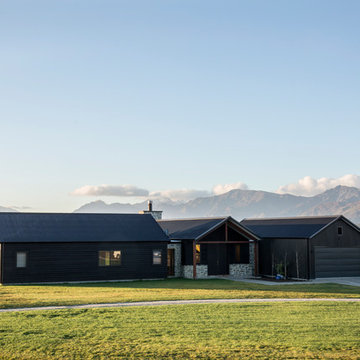
Photo credit: Graham Warman Photography
Bild på ett stort funkis svart hus, med allt i ett plan, blandad fasad, tak i metall och halvvalmat sadeltak
Bild på ett stort funkis svart hus, med allt i ett plan, blandad fasad, tak i metall och halvvalmat sadeltak
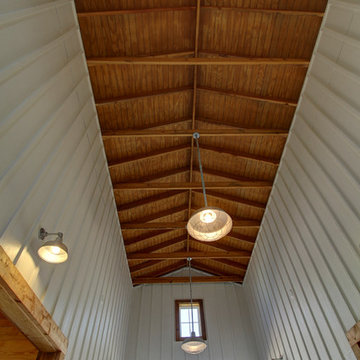
A view of the walls and exposed roof structure in the drive-thru bay of the barn.
Lantlig inredning av ett stort beige hus, med allt i ett plan, halvvalmat sadeltak och tak i metall
Lantlig inredning av ett stort beige hus, med allt i ett plan, halvvalmat sadeltak och tak i metall
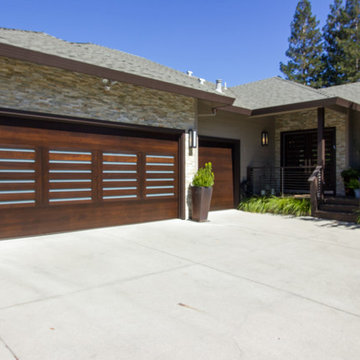
Custom wood garage doors with central door featuring a linear custom glass design to mimic the double front door.
Idéer för att renovera ett stort funkis beige stenhus, med allt i ett plan och halvvalmat sadeltak
Idéer för att renovera ett stort funkis beige stenhus, med allt i ett plan och halvvalmat sadeltak
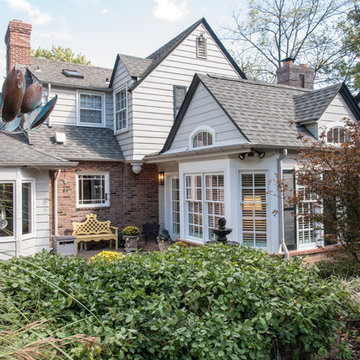
Master suite addition with adjacent sitting room
Idéer för mellanstora vintage beige hus, med allt i ett plan, fiberplattor i betong och halvvalmat sadeltak
Idéer för mellanstora vintage beige hus, med allt i ett plan, fiberplattor i betong och halvvalmat sadeltak
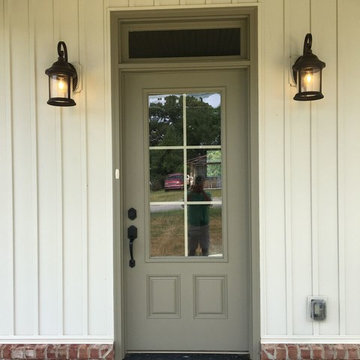
Idéer för mellanstora lantliga vita hus, med tegel, halvvalmat sadeltak, allt i ett plan och tak i shingel
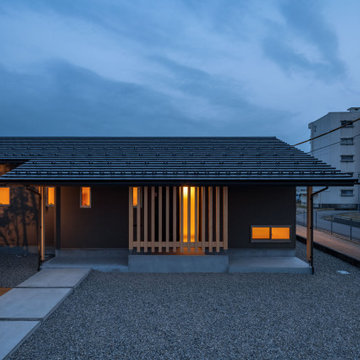
Idéer för att renovera ett litet vintage grått hus, med allt i ett plan, halvvalmat sadeltak och tak med takplattor
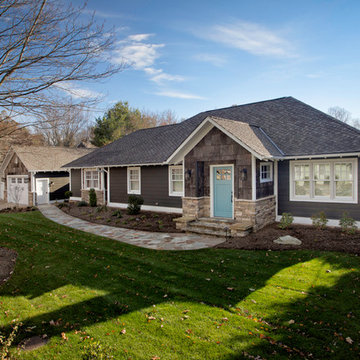
Inredning av ett eklektiskt stort grått hus, med allt i ett plan, blandad fasad, halvvalmat sadeltak och tak i shingel
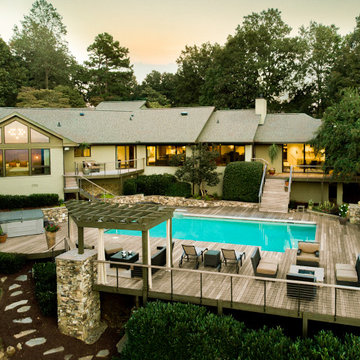
Idéer för att renovera ett stort 50 tals grönt hus, med allt i ett plan, halvvalmat sadeltak och tak i shingel
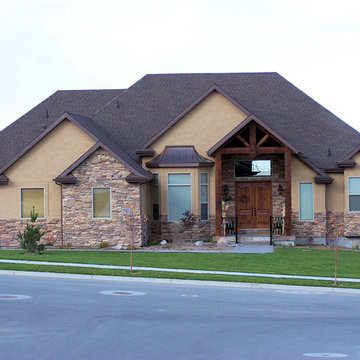
Bild på ett stort amerikanskt brunt hus, med allt i ett plan, blandad fasad och halvvalmat sadeltak
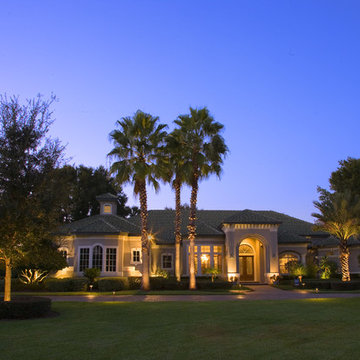
Idéer för att renovera ett stort tropiskt beige hus, med allt i ett plan, stuckatur och halvvalmat sadeltak
1 193 foton på hus, med allt i ett plan och halvvalmat sadeltak
6