1 193 foton på hus, med allt i ett plan och halvvalmat sadeltak
Sortera efter:
Budget
Sortera efter:Populärt i dag
141 - 160 av 1 193 foton
Artikel 1 av 3
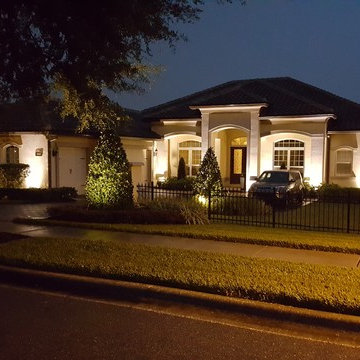
Idéer för att renovera ett mellanstort vintage vitt hus, med allt i ett plan, stuckatur, halvvalmat sadeltak och tak med takplattor

A new 800 square foot cabin on existing cabin footprint on cliff above Deception Pass Washington
Foto på ett litet maritimt blått trähus, med allt i ett plan, halvvalmat sadeltak och tak i metall
Foto på ett litet maritimt blått trähus, med allt i ett plan, halvvalmat sadeltak och tak i metall

Bild på ett mellanstort minimalistiskt grått trähus, med allt i ett plan, halvvalmat sadeltak och tak i metall
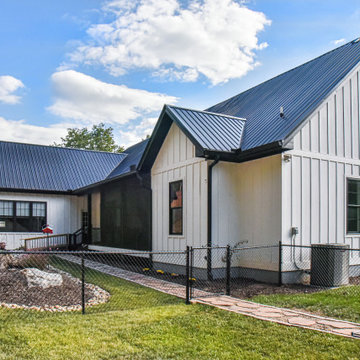
Wonderful modern farmhouse style home. All one level living with a bonus room above the garage. 10 ft ceilings throughout. Incredible open floor plan with fireplace. Spacious kitchen with large pantry. Laundry room fit for a queen with cabinets galore. Tray ceiling in the master suite with lighting and a custom barn door made with reclaimed Barnwood. A spa-like master bath with a free-standing tub and large tiled shower and a closet large enough for the entire family.
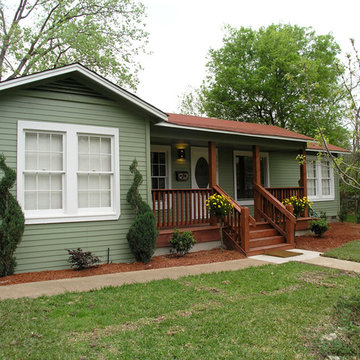
Inspiration för ett stort funkis grönt hus, med allt i ett plan, vinylfasad och halvvalmat sadeltak
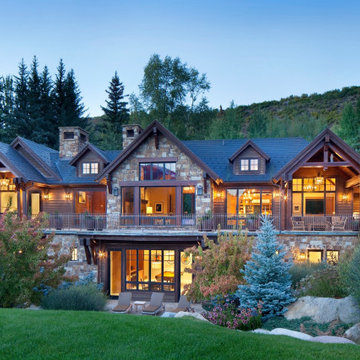
Our Boulder studio designed this classy and sophisticated home with a stunning polished wooden ceiling, statement lighting, and sophisticated furnishing that give the home a luxe feel. We used a lot of wooden tones and furniture to create an organic texture that reflects the beautiful nature outside. The three bedrooms are unique and distinct from each other. The primary bedroom has a magnificent bed with gorgeous furnishings, the guest bedroom has beautiful twin beds with colorful decor, and the kids' room has a playful bunk bed with plenty of storage facilities. We also added a stylish home gym for our clients who love to work out and a library with floor-to-ceiling shelves holding their treasured book collection.
---
Joe McGuire Design is an Aspen and Boulder interior design firm bringing a uniquely holistic approach to home interiors since 2005.
For more about Joe McGuire Design, see here: https://www.joemcguiredesign.com/
To learn more about this project, see here:
https://www.joemcguiredesign.com/willoughby
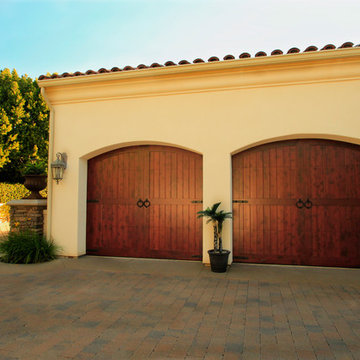
A traditional Spanish style garage door made from all natural wood with custom staining as well. The arched tops mixed with iron handles add that vintage look that the Spanish Revival was known for. For more information check out gdugaragedoors.com for style options.
Sarah F.
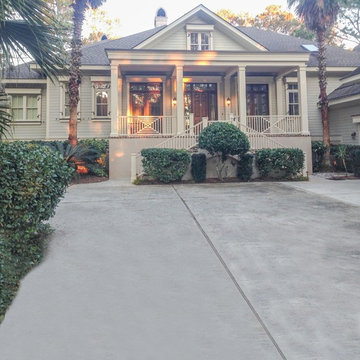
Inspiration för ett stort tropiskt grått hus, med allt i ett plan, vinylfasad, halvvalmat sadeltak och tak i shingel
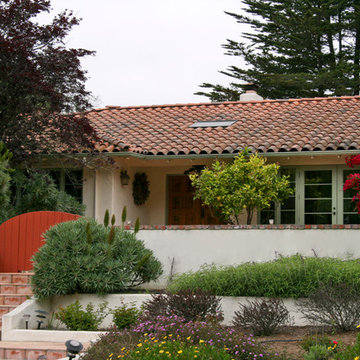
Stephanie Barnes-Castro is a full service architectural firm specializing in sustainable design serving Santa Cruz County. Her goal is to design a home to seamlessly tie into the natural environment and be aesthetically pleasing and energy efficient.
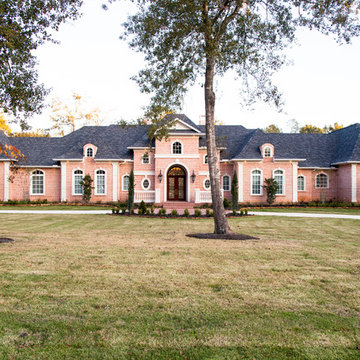
Front elevation of beautiful brick and stucco home with cast stone handrail in High Meadow Ranch.
Klassisk inredning av ett stort rött hus, med allt i ett plan, tegel och halvvalmat sadeltak
Klassisk inredning av ett stort rött hus, med allt i ett plan, tegel och halvvalmat sadeltak

Bild på ett mellanstort rustikt brunt hus, med allt i ett plan, halvvalmat sadeltak, tak i shingel och stuckatur
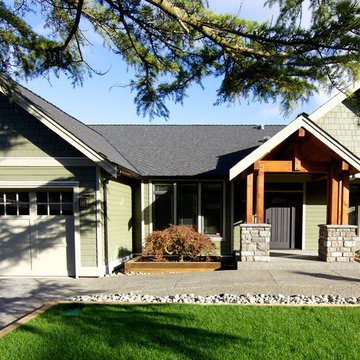
This family rancher is finished with "Mountain Sage" James Hardie siding and shingles, white double fascia trims, and beautiful timber accents around the front entry.
Photo by: Brice Ferre
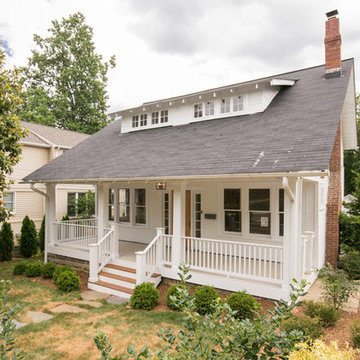
Inredning av ett amerikanskt mellanstort vitt hus, med allt i ett plan, vinylfasad, halvvalmat sadeltak och tak i mixade material
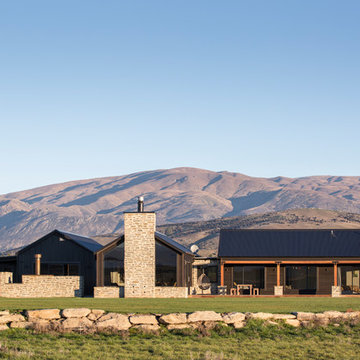
Photo credit: Graham Warman Photography
Foto på ett stort funkis brunt hus, med allt i ett plan, blandad fasad, halvvalmat sadeltak och tak i metall
Foto på ett stort funkis brunt hus, med allt i ett plan, blandad fasad, halvvalmat sadeltak och tak i metall
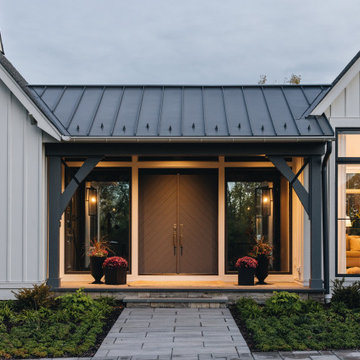
Idéer för att renovera ett stort vintage vitt hus, med allt i ett plan och halvvalmat sadeltak
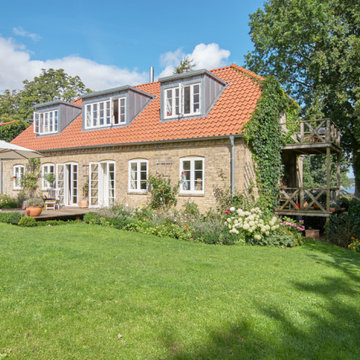
Bauernkate modernisiert mit Holzterrasse am See
Inredning av ett klassiskt hus, med allt i ett plan, tegel, halvvalmat sadeltak och tak med takplattor
Inredning av ett klassiskt hus, med allt i ett plan, tegel, halvvalmat sadeltak och tak med takplattor
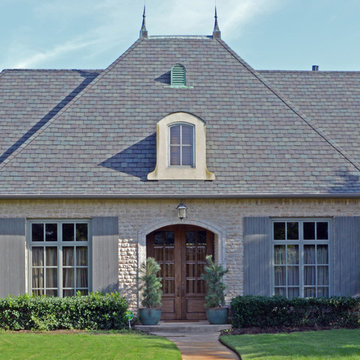
Idéer för ett stort klassiskt beige stenhus, med allt i ett plan och halvvalmat sadeltak
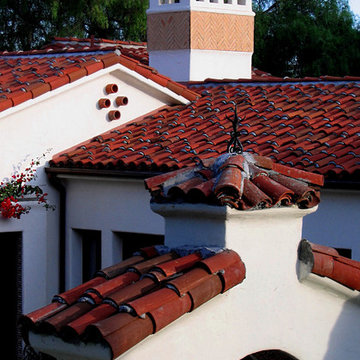
Design Consultant Jeff Doubét is the author of Creating Spanish Style Homes: Before & After – Techniques – Designs – Insights. The 240 page “Design Consultation in a Book” is now available. Please visit SantaBarbaraHomeDesigner.com for more info.
Jeff Doubét specializes in Santa Barbara style home and landscape designs. To learn more info about the variety of custom design services I offer, please visit SantaBarbaraHomeDesigner.com
Jeff Doubét is the Founder of Santa Barbara Home Design - a design studio based in Santa Barbara, California USA.
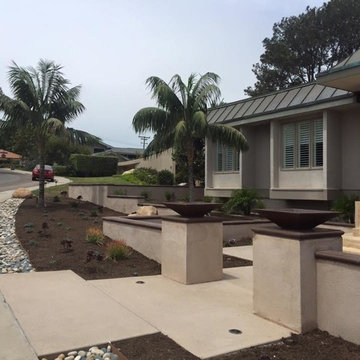
Idéer för mellanstora amerikanska grå hus, med allt i ett plan, blandad fasad och halvvalmat sadeltak
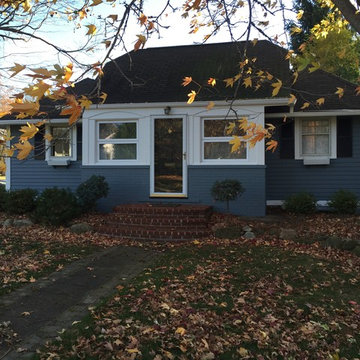
Bild på ett litet vintage blått hus, med allt i ett plan, blandad fasad, halvvalmat sadeltak och tak i shingel
1 193 foton på hus, med allt i ett plan och halvvalmat sadeltak
8