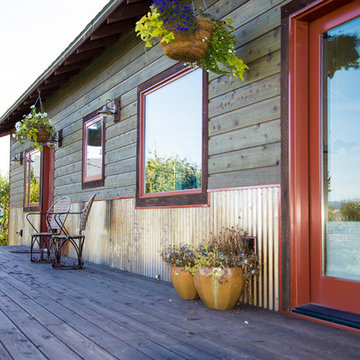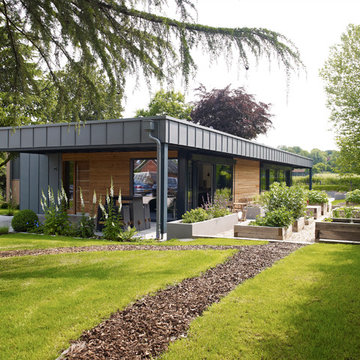2 394 foton på hus, med allt i ett plan och metallfasad
Sortera efter:
Budget
Sortera efter:Populärt i dag
1 - 20 av 2 394 foton
Artikel 1 av 3

Photo by John Granen.
Rustik inredning av ett grått hus, med allt i ett plan, metallfasad, sadeltak och tak i metall
Rustik inredning av ett grått hus, med allt i ett plan, metallfasad, sadeltak och tak i metall
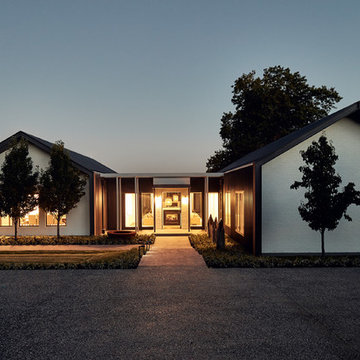
Peter Bennetts
Exempel på ett stort modernt svart hus, med allt i ett plan, metallfasad, sadeltak och tak i metall
Exempel på ett stort modernt svart hus, med allt i ett plan, metallfasad, sadeltak och tak i metall
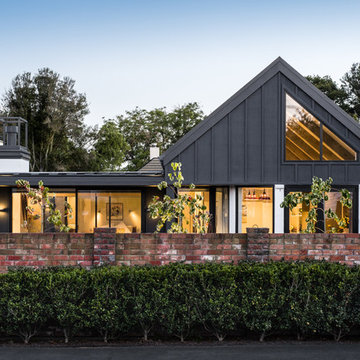
Dennis Radermacher
Idéer för ett mellanstort modernt vitt radhus, med allt i ett plan, metallfasad, sadeltak och tak i metall
Idéer för ett mellanstort modernt vitt radhus, med allt i ett plan, metallfasad, sadeltak och tak i metall
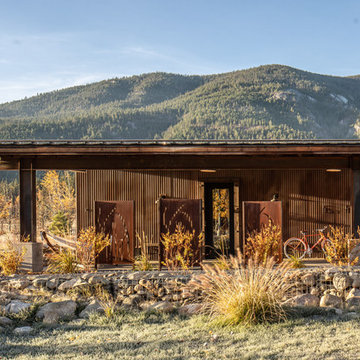
Covered porch to guest house.
Image by Stephen Brousseau
Idéer för små industriella bruna hus, med allt i ett plan, metallfasad, pulpettak och tak i metall
Idéer för små industriella bruna hus, med allt i ett plan, metallfasad, pulpettak och tak i metall
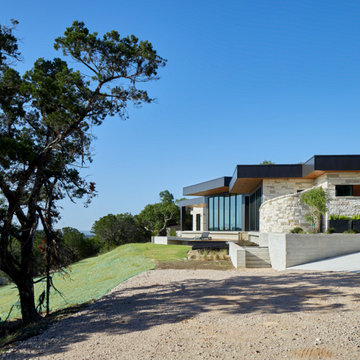
The sculptural form on the corner is the outdoor shower, inspired by the Client's trip to Belize. The orientation of the various forms of the home allows different views from each room.
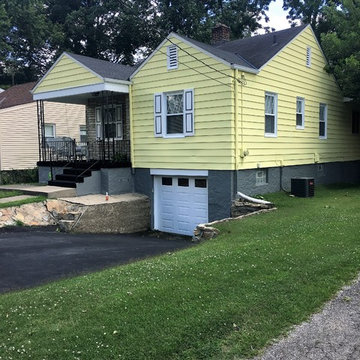
Andrews Painting Co.
Exempel på ett litet amerikanskt gult radhus, med allt i ett plan och metallfasad
Exempel på ett litet amerikanskt gult radhus, med allt i ett plan och metallfasad

A look at the two 20' Off Grid Micro Dwellings we built for New Old Stock Inc here at our Toronto, Canada container modification facility. Included here are two 20' High Cube shipping containers, 12'x20' deck and solar/sun canopy. Notable features include Spanish Ceder throughout, custom mill work, Calcutta tiled shower and toilet area, complete off grid solar power and water for both units.
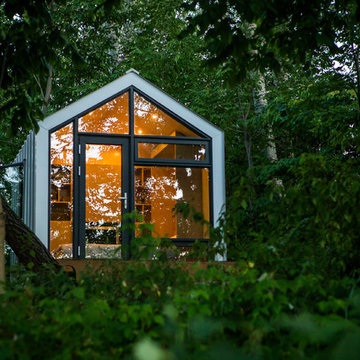
Coup D'Etat
Idéer för att renovera ett litet funkis grått hus, med allt i ett plan, metallfasad och sadeltak
Idéer för att renovera ett litet funkis grått hus, med allt i ett plan, metallfasad och sadeltak
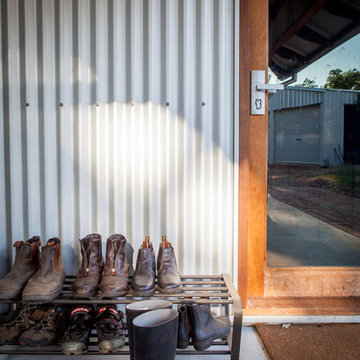
Red Images Fine Photography.
Foto på ett mellanstort lantligt hus, med allt i ett plan, metallfasad och sadeltak
Foto på ett mellanstort lantligt hus, med allt i ett plan, metallfasad och sadeltak
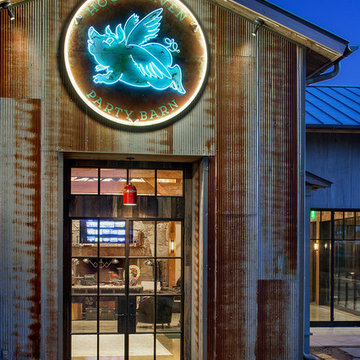
Rehme Steel Windows & Doors
Sommerfeld Construction
Thomas McConnell Photography
Idéer för rustika hus, med allt i ett plan och metallfasad
Idéer för rustika hus, med allt i ett plan och metallfasad
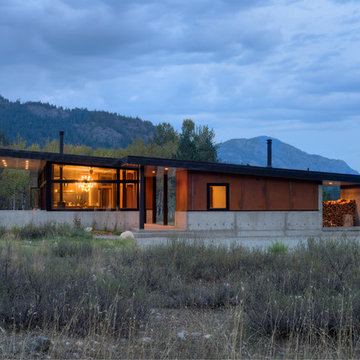
CAST architecture
Inredning av ett modernt litet brunt hus, med allt i ett plan, metallfasad och pulpettak
Inredning av ett modernt litet brunt hus, med allt i ett plan, metallfasad och pulpettak

VERMONT CABIN
Location: Jamaica, VT
Completion Date: 2009
Size: 1,646 sf
Typology: T Series
Modules: 5 Boxes
Program:
o Bedrooms: 3
o Baths: 2
o Features: Media Room, Outdoor Fireplace, Outdoor Stone Terrace
o Environmentally Friendly Features: Off Grid Home, 3kW Solar Photovoltaic System, Radiant Floor Heat
Materials:
o Exterior: Corrugated Metal Siding, Cedar Siding, Ipe Wood Decking, Cement Board Panels
o Interior: Bamboo Flooring, Ceasarstone Countertops, Slate Bathroom Floors, Maple Cabinets, Aluminum Clad Wood Windows with Low E, Insulated Glass, Black Steel, Custom Baltic Birch Bench
Project Description:
Isolated in the Green Mountain National Forest of Vermont, this 1,650 sf prefab home is an escape for a retired Brooklyn couple. With no electric or cell phone service, this ‘Off-the-Grid’ home functions as the common gathering space for the couple, their three grown children and grandchildren to get away and spend quality time together.
The client, an avid mushroom hunter and connoisseur, often transverses the 200 acre property for the delicacy, then returns to her home which rests on the top of the mini-mountain. With stunning views of nearby Stratton Mountain, the home is a ‘Head & Tail’ design, where the communal space is the ‘head’, and the private bar of bedrooms and baths forms the longer ‘tail’. Together they form an ‘L’, creating an outdoor terrace to capture the western sun and to enjoy the exterior fireplace which is clad in cement board panels, and radiates heat during the cool summer evenings. Just inside, is the expansive kitchen, living, and dining areas, perfect for preparing meals for their guests. This communal space is wrapped with a custom Baltic Birch bookshelf and window bench so one can soak up the south sun and view of the fern meadow and surrounding wilderness. With dark bamboo floors over radiant heating, and a wood-burning fireplace, the living area is as cozy as can be. The exterior is clad in a maintenance-free corrugated Corten Kynar painted metal panel system to withstand the harsh Vermont winters. Accents of cedar siding add texture and tie the strategically placed windows together.
The home is powered by a 3,000 KwH solar array with a back-up generator in case the sun is hidden for an extended period of time. A hybrid insulation system, combining both a closed cell spray foam insulation and batt insulation, along with radiant floor heat ensures the home stays airtight and warm in the winter.
Architects: Joseph Tanney, Robert Luntz
Project Architect: Justin Barnes
Manufacturer: Simplex Industries
Project Coordinator: Jason Drouse
Engineer: Lynne Walshaw, P.E., Greg Sloditskie
Contractor: Big Pine Builders, INC.
Photographer: © RES4
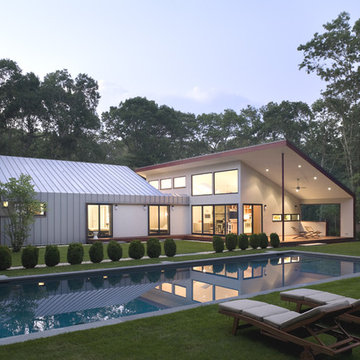
Inredning av ett modernt mellanstort beige hus, med allt i ett plan, metallfasad och pulpettak

Northeast Elevation reveals private deck, dog run, and entry porch overlooking Pier Cove Valley to the north - Bridge House - Fenneville, Michigan - Lake Michigan, Saugutuck, Michigan, Douglas Michigan - HAUS | Architecture For Modern Lifestyles

These contemporary accessory dwelling unit plans deliver an indoor-outdoor living space consisting of an open-plan kitchen, dining, living, laundry as also include two bedrooms all contained in 753 square feet. The design also incorporates 452 square feet of alfresco and terrace sun drenched external area are ideally suited to extended family visits or a separate artist’s studio. The size of the accessory dwelling unit plans harmonize with the local authority planning schemes that contain clauses for secondary ancillary dwellings. When correctly orientated on the site, the raking ceilings of the accessory dwelling unit plans conform to passive solar design principles and ensure solar heat gain during the cooler winter months.
The accessory dwelling unit plans recognize the importance on sustainability and energy-efficient design principles, achieving passive solar design principles by catching the winter heat gain when the sun is at lower azimuth and storing the radiant energy in the thermal mass of the reinforced concrete slab that operates as the heat sink. The calculated sun shading eliminates the worst of the summer heat gain through the accessory dwelling unit plans fenestration while awning highlight windows vent stale hot air along the southern elevation employing ‘stack effect’ ventilation.
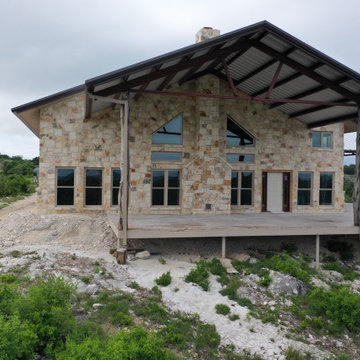
Inredning av ett lantligt beige hus, med allt i ett plan, metallfasad, sadeltak och tak i metall
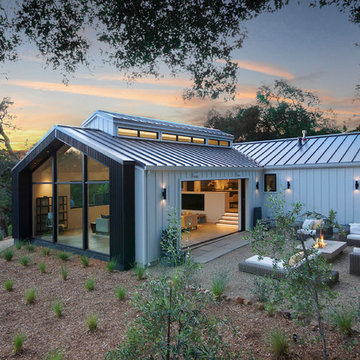
Inspiration för lantliga svarta hus, med allt i ett plan, metallfasad, platt tak och tak i metall
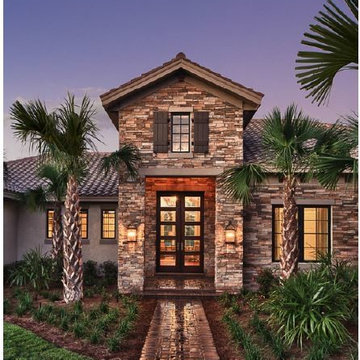
The Siena is a distinctive Tuscan Transitional design of over 5,200 square feet of air conditioned living space. There is a formal living and dining area as well as a leisure room off the kitchen. It features four bedrooms and five and one half baths, as well as a multi-use bonus room, library and an outdoor living area of nearly 900 square feet.
2 394 foton på hus, med allt i ett plan och metallfasad
1
