2 394 foton på hus, med allt i ett plan och metallfasad
Sortera efter:
Budget
Sortera efter:Populärt i dag
81 - 100 av 2 394 foton
Artikel 1 av 3
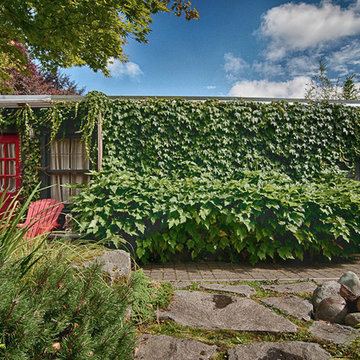
Louise Lakier Photography © 2012 Houzz
Bild på ett eklektiskt hus, med allt i ett plan och metallfasad
Bild på ett eklektiskt hus, med allt i ett plan och metallfasad
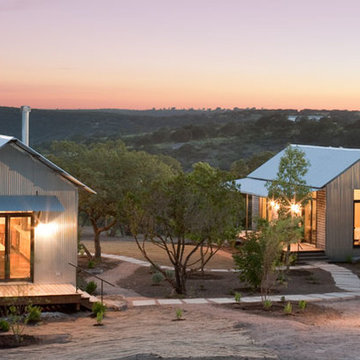
Lake | Flato Architects
Idéer för att renovera ett litet rustikt hus, med allt i ett plan och metallfasad
Idéer för att renovera ett litet rustikt hus, med allt i ett plan och metallfasad
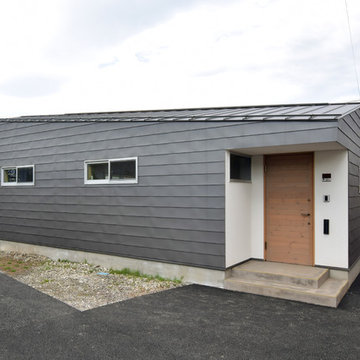
路地奥に住まう 写真:齊藤彰
アプローチ外観。
アプローチに対して圧迫感を生まないように、玄関部分の軒高を低く設定。見る方向によって片流れ屋根に見えたり切妻屋根に見えたり、印象が変わります。
玄関ドアは木製。ポーチ土間は土たたき風左官材料。
Inredning av ett modernt litet grått hus, med allt i ett plan, metallfasad, sadeltak och tak i metall
Inredning av ett modernt litet grått hus, med allt i ett plan, metallfasad, sadeltak och tak i metall
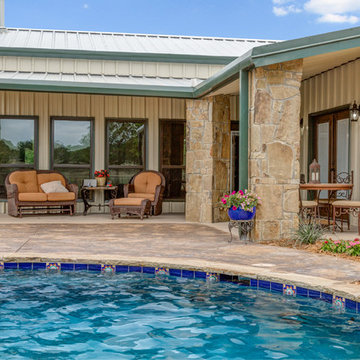
Metal barn home with porch and rock columns, stained and stamped concrete and pool. (Photo credit: Epic Foto Group)
Inspiration för mellanstora lantliga beige hus, med allt i ett plan, metallfasad, sadeltak och tak i metall
Inspiration för mellanstora lantliga beige hus, med allt i ett plan, metallfasad, sadeltak och tak i metall
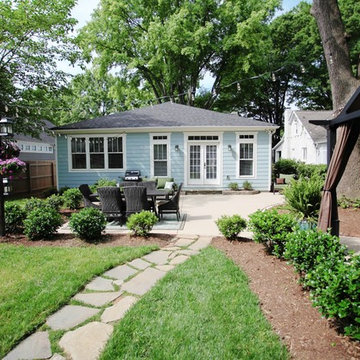
Oasis Photography
Amerikansk inredning av ett mellanstort blått hus, med allt i ett plan och metallfasad
Amerikansk inredning av ett mellanstort blått hus, med allt i ett plan och metallfasad
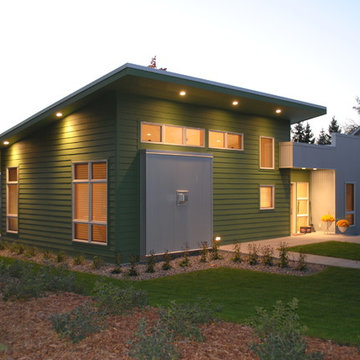
Architectural Design by Elliot Architects
Inspiration för mellanstora moderna gröna hus, med allt i ett plan, metallfasad och platt tak
Inspiration för mellanstora moderna gröna hus, med allt i ett plan, metallfasad och platt tak

Modern Desert Home | Main House | Imbue Design
Idéer för ett litet modernt vitt hus, med allt i ett plan, metallfasad och pulpettak
Idéer för ett litet modernt vitt hus, med allt i ett plan, metallfasad och pulpettak
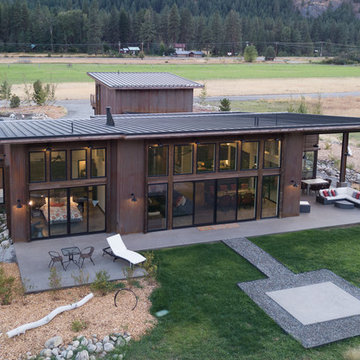
Photography by Lucas Henning.
Exempel på ett mellanstort industriellt brunt hus, med allt i ett plan, metallfasad, pulpettak och tak i metall
Exempel på ett mellanstort industriellt brunt hus, med allt i ett plan, metallfasad, pulpettak och tak i metall

Front view of a two 40' shipping container home.
Adina Currie Photography - www.adinaphotography.com
Idéer för små funkis vita hus, med allt i ett plan, metallfasad och platt tak
Idéer för små funkis vita hus, med allt i ett plan, metallfasad och platt tak
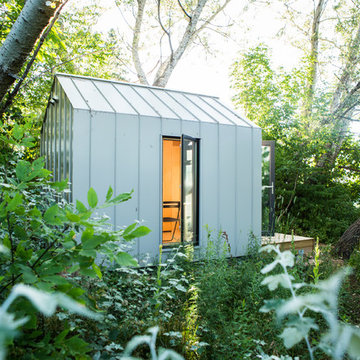
Coup D'Etat
Inspiration för ett litet funkis grått hus, med allt i ett plan, metallfasad och sadeltak
Inspiration för ett litet funkis grått hus, med allt i ett plan, metallfasad och sadeltak
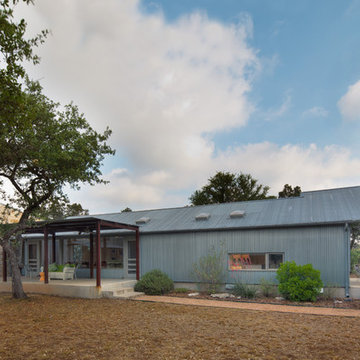
Photo by. Jonathan Jackson
Exempel på ett industriellt hus, med allt i ett plan och metallfasad
Exempel på ett industriellt hus, med allt i ett plan och metallfasad
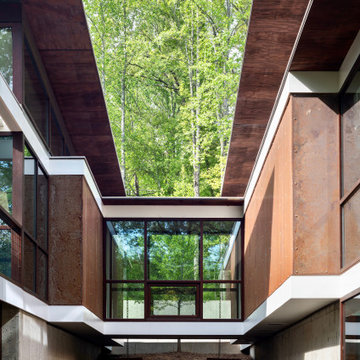
Holly Hill, a retirement home, whose owner's hobbies are gardening and restoration of classic cars, is nestled into the site contours to maximize views of the lake and minimize impact on the site.
Holly Hill is comprised of three wings joined by bridges: A wing facing a master garden to the east, another wing with workshop and a central activity, living, dining wing. Similar to a radiator the design increases the amount of exterior wall maximizing opportunities for natural ventilation during temperate months.
Other passive solar design features will include extensive eaves, sheltering porches and high-albedo roofs, as strategies for considerably reducing solar heat gain.
Daylighting with clerestories and solar tubes reduce daytime lighting requirements. Ground source geothermal heat pumps and superior to code insulation ensure minimal space conditioning costs. Corten steel siding and concrete foundation walls satisfy client requirements for low maintenance and durability. All light fixtures are LEDs.
Open and screened porches are strategically located to allow pleasant outdoor use at any time of day, particular season or, if necessary, insect challenge. Dramatic cantilevers allow the porches to project into the site’s beautiful mixed hardwood tree canopy without damaging root systems.
Guest arrive by vehicle with glimpses of the house and grounds through penetrations in the concrete wall enclosing the garden. One parked they are led through a garden composed of pavers, a fountain, benches, sculpture and plants. Views of the lake can be seen through and below the bridges.
Primary client goals were a sustainable low-maintenance house, primarily single floor living, orientation to views, natural light to interiors, maximization of individual privacy, creation of a formal outdoor space for gardening, incorporation of a full workshop for cars, generous indoor and outdoor social space for guests and parties.

Entry and North Decks Elevate to Overlook Pier Cove Valley - Bridge House - Fenneville, Michigan - Lake Michigan, Saugutuck, Michigan, Douglas Michigan - HAUS | Architecture For Modern Lifestyles
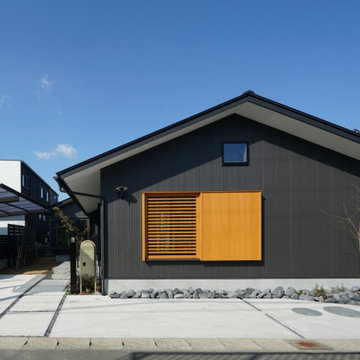
Inspiration för ett svart hus, med allt i ett plan, metallfasad, sadeltak och tak i metall
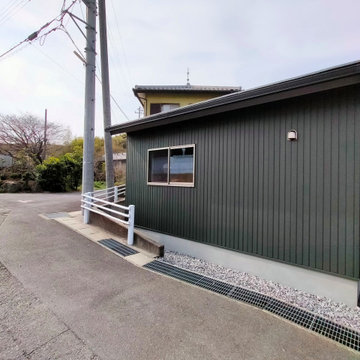
三角形に残されていた敷地に平屋のハナレをつくりました。外観色は本宅とあわせたモスグリーン色を選択。外壁の材質は耐候性にすぐれたガルバリウム鋼板としています。
Inspiration för ett litet minimalistiskt grönt hus, med allt i ett plan, metallfasad, sadeltak och tak med takplattor
Inspiration för ett litet minimalistiskt grönt hus, med allt i ett plan, metallfasad, sadeltak och tak med takplattor
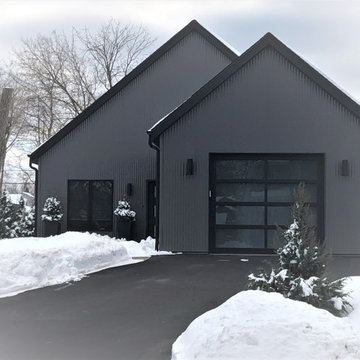
The residence is located on a main street in a small, artsy town with a mixture of old homes and lake cottages. Client request and direction was to craft a clean, simple, modern, home. Provide a house with clean forms that recall back to the local historic home designs. Finishes throughout were kept minimal and clean in keeping true to a purest design with blank walls to display artwork and sculpture.

Inredning av ett industriellt litet grått hus, med allt i ett plan, metallfasad, platt tak och tak i metall
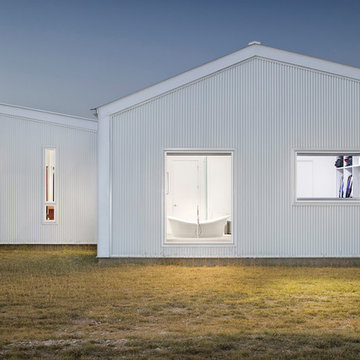
A large picture window located next to the master bathtub transforms an ordinary daily routine into an opportunity for reflection and rejuvenation.
Photo by Paul Finkel | Piston Design
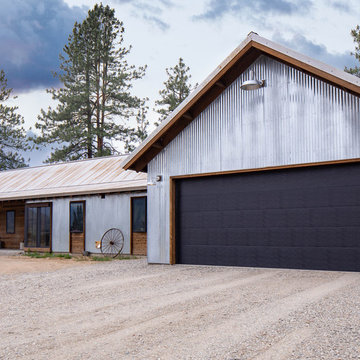
View from road.
Foto på ett mellanstort industriellt grått hus, med allt i ett plan, metallfasad, sadeltak och tak i metall
Foto på ett mellanstort industriellt grått hus, med allt i ett plan, metallfasad, sadeltak och tak i metall
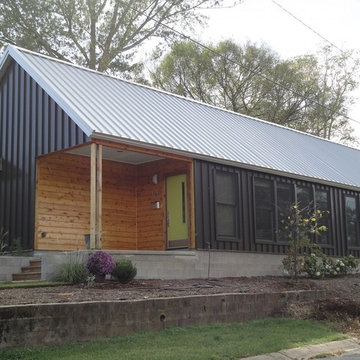
Idéer för att renovera ett litet eklektiskt brunt hus, med allt i ett plan, metallfasad och sadeltak
2 394 foton på hus, med allt i ett plan och metallfasad
5