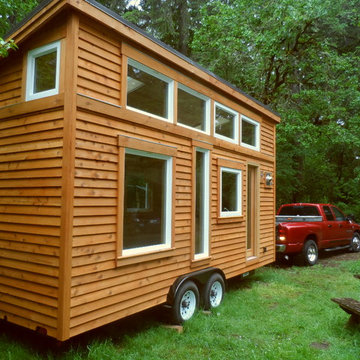4 622 foton på hus, med allt i ett plan och pulpettak
Sortera efter:
Budget
Sortera efter:Populärt i dag
161 - 180 av 4 622 foton
Artikel 1 av 3
Bild på ett litet tropiskt beige hus, med allt i ett plan, blandad fasad och pulpettak
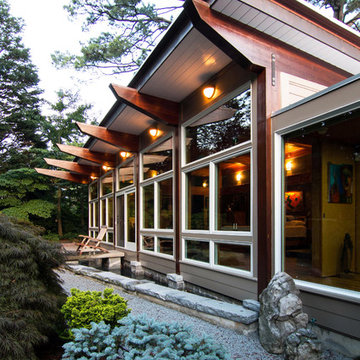
Terry Wyllie
Asiatisk inredning av ett stort grått hus, med allt i ett plan, fiberplattor i betong och pulpettak
Asiatisk inredning av ett stort grått hus, med allt i ett plan, fiberplattor i betong och pulpettak
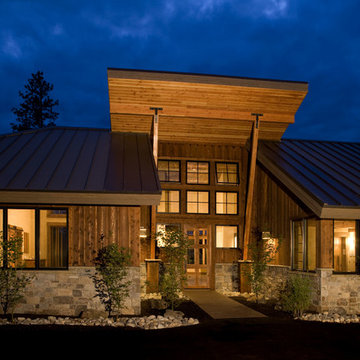
Entry | Photo: Mike Seidl
Rustik inredning av ett mellanstort trähus, med allt i ett plan och pulpettak
Rustik inredning av ett mellanstort trähus, med allt i ett plan och pulpettak
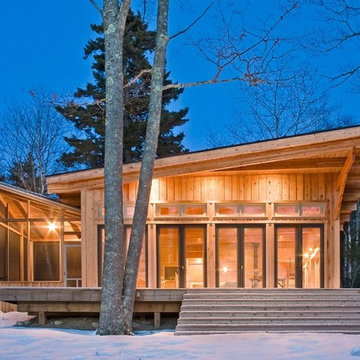
Bradley Jones
Bild på ett litet rustikt hus, med allt i ett plan och pulpettak
Bild på ett litet rustikt hus, med allt i ett plan och pulpettak
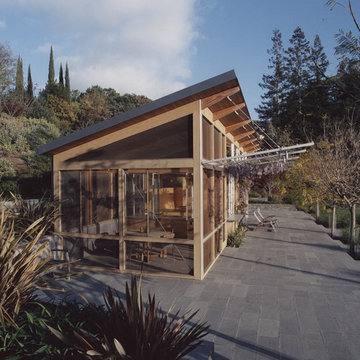
Photo by Todd Hido
Idéer för ett litet modernt hus, med allt i ett plan och pulpettak
Idéer för ett litet modernt hus, med allt i ett plan och pulpettak
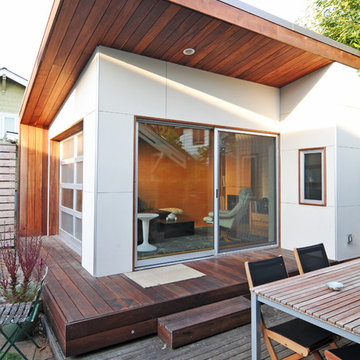
This small project in the Portage Bay neighborhood of Seattle replaced an existing garage with a functional living room.
Tucked behind the owner’s traditional bungalow, this modern room provides a retreat from the house and activates the outdoor space between the two buildings.
The project houses a small home office as well as an area for watching TV and sitting by the fireplace. In the summer, both doors open to take advantage of the surrounding deck and patio.
Photographs by Nataworry Photography
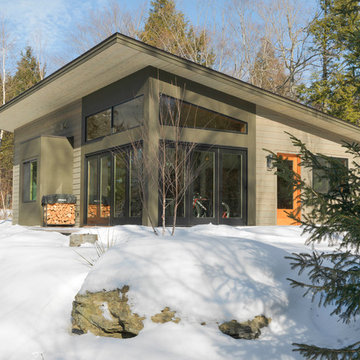
Photo Credit: Susan Teare
Idéer för ett mellanstort modernt brunt hus, med allt i ett plan, pulpettak och tak i metall
Idéer för ett mellanstort modernt brunt hus, med allt i ett plan, pulpettak och tak i metall

Foto på ett litet svart hus, med allt i ett plan, metallfasad, pulpettak och tak i metall
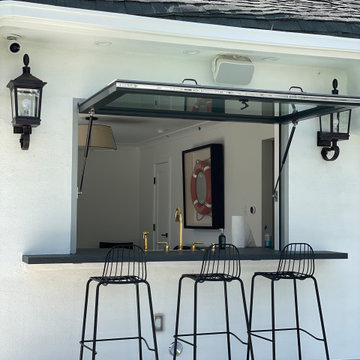
A modern refresh of an historic guest quarters that takes advantage of the beautiful California weather by maximizing the connection to the outdoors.
Inspiration för ett litet funkis vitt hus, med allt i ett plan, stuckatur, pulpettak och tak i shingel
Inspiration för ett litet funkis vitt hus, med allt i ett plan, stuckatur, pulpettak och tak i shingel
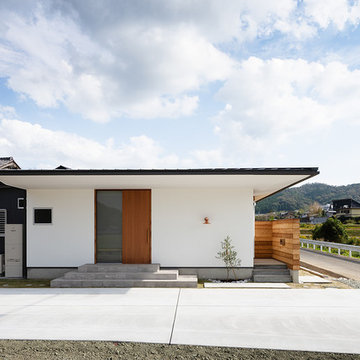
大自然の中に佇む大きな片流れ屋根が組み合わさるおしゃれな平屋。
Inspiration för mellanstora minimalistiska vita hus, med allt i ett plan, pulpettak, tak i metall och blandad fasad
Inspiration för mellanstora minimalistiska vita hus, med allt i ett plan, pulpettak, tak i metall och blandad fasad

Charles Davis Smith, AIA
Industriell inredning av ett litet brunt hus, med allt i ett plan, tegel, pulpettak och tak i metall
Industriell inredning av ett litet brunt hus, med allt i ett plan, tegel, pulpettak och tak i metall
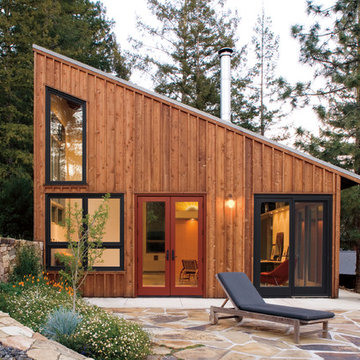
Mix and Match! Exterior Color options for days!
Idéer för ett rustikt brunt hus, med allt i ett plan och pulpettak
Idéer för ett rustikt brunt hus, med allt i ett plan och pulpettak

Paul Bradshaw
Inspiration för ett mellanstort industriellt hus, med allt i ett plan, metallfasad och pulpettak
Inspiration för ett mellanstort industriellt hus, med allt i ett plan, metallfasad och pulpettak
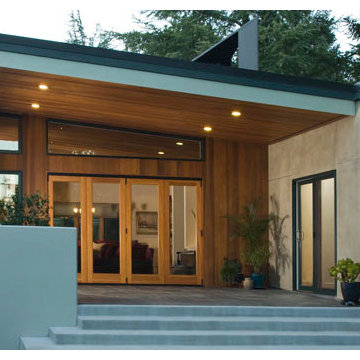
Inspiration för stora moderna flerfärgade hus, med allt i ett plan, blandad fasad och pulpettak

Inredning av ett modernt mellanstort grått hus, med allt i ett plan, fiberplattor i betong, pulpettak och tak i metall

The Rosario-A is a perfect modern home to fit narrow lots at only 48'-0" wide and extending the plan deep to fully utilize space. The striking façade is accentuated by a large shed roof that allows a vaulted ceiling over the main living areas. Clerestory windows in the vaulted ceiling allow light to flood the kitchen, living, and dining room. There is ample room with four bedroom, one of which being a guest suite with a private bath and walk-in closet. A stunning master suite, five piece bath, large vaulted covered patio and 3-car garage are the cherries on top of this amazing plan.

Idéer för ett mellanstort modernt vitt hus, med allt i ett plan, pulpettak och tak i metall
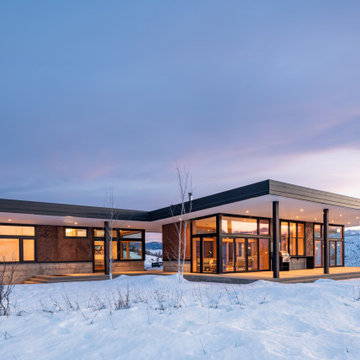
Navigating and inhabiting the home is a unique interaction with nature: open air verandas and glazed circulation corridors join the vessels and connect occupants to the adjacent landscapes, lake below, and distant North Cascades peaks.
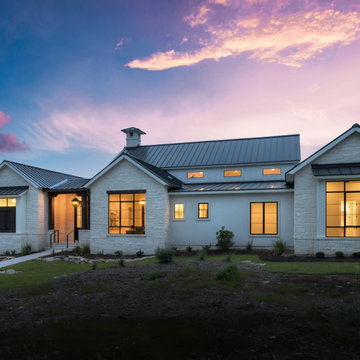
Idéer för ett mellanstort lantligt vitt hus, med allt i ett plan, pulpettak och tak i metall
4 622 foton på hus, med allt i ett plan och pulpettak
9
