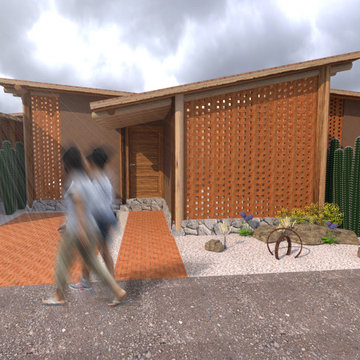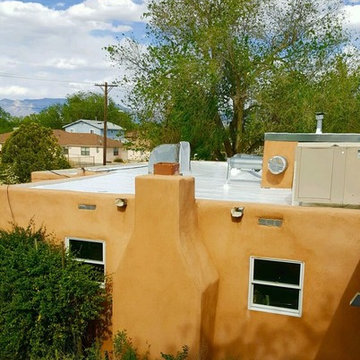499 foton på hus, med allt i ett plan och stuckatur
Sortera efter:
Budget
Sortera efter:Populärt i dag
61 - 80 av 499 foton
Artikel 1 av 3
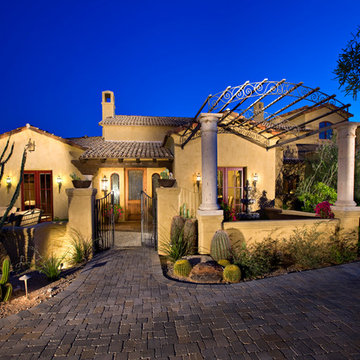
Interiors Remembered -Athena Vigil - Designer
Foto på ett mellanstort medelhavsstil beige hus, med allt i ett plan, stuckatur och sadeltak
Foto på ett mellanstort medelhavsstil beige hus, med allt i ett plan, stuckatur och sadeltak
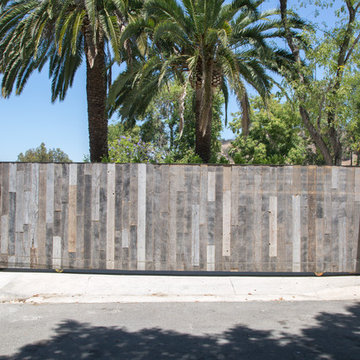
Collaboration with Bryan Wark Designs
Photography by Bethany Nauert
Inspiration för ett vintage vitt hus, med allt i ett plan, stuckatur och platt tak
Inspiration för ett vintage vitt hus, med allt i ett plan, stuckatur och platt tak
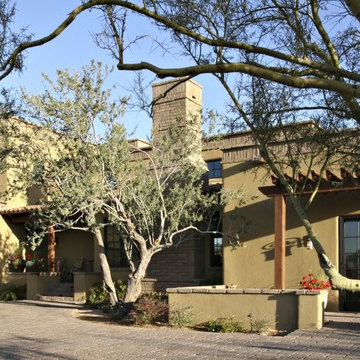
Natural desert landscaping is sprinkled along this paver driveway adding to the Spanish Hacienda feel of this North Scottsdale home.
Exempel på ett amerikanskt grönt hus, med allt i ett plan och stuckatur
Exempel på ett amerikanskt grönt hus, med allt i ett plan och stuckatur
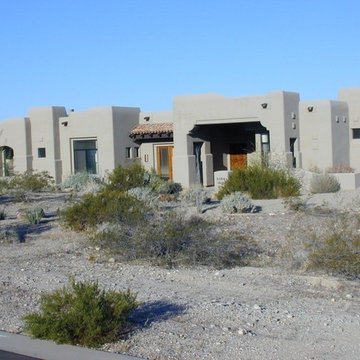
Inspiration för mellanstora amerikanska beige hus, med allt i ett plan, stuckatur och platt tak
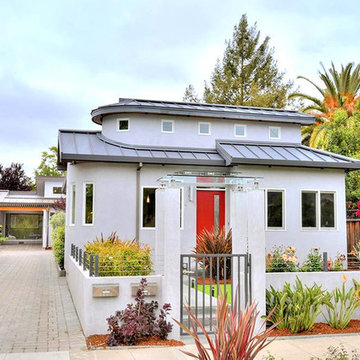
Photos by DeLeon Realty.
Inspiration för moderna hus, med allt i ett plan och stuckatur
Inspiration för moderna hus, med allt i ett plan och stuckatur
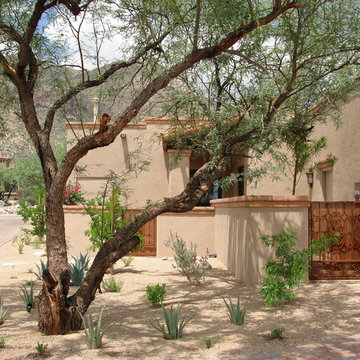
Envision Designs
Idéer för att renovera ett stort amerikanskt beige hus, med allt i ett plan, stuckatur, platt tak och tak med takplattor
Idéer för att renovera ett stort amerikanskt beige hus, med allt i ett plan, stuckatur, platt tak och tak med takplattor
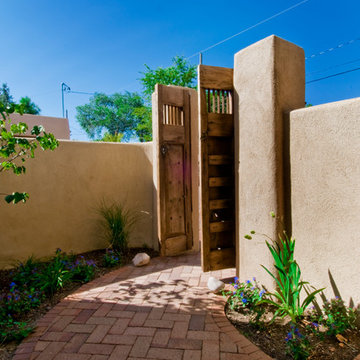
Exempel på ett mellanstort amerikanskt brunt hus, med allt i ett plan, stuckatur och platt tak
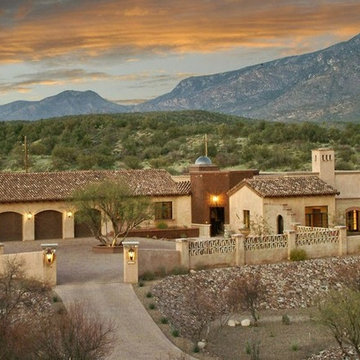
THE BIRDSEYE VIEW: to a Mexican Colonial Hacienda, nestled in the basin of the Catalina Mountains. Sited on a 5-acre lot, this home captures the grandeur of the Catalina Mountains from the Great Family Room, Kitchen/Nook, Master Bedroom, and Library. The exterior beauty is achieved with masonry walls with an adobe stucco veneer, and cinched clay tile roofing. A hexagon of chocolate pima block is the open entry-courtyard that welcomes the Visitor into this warm Hacienda. While beyond, is the glass tile dome of the four-arched tower/vestibule to the Master Bedroom.
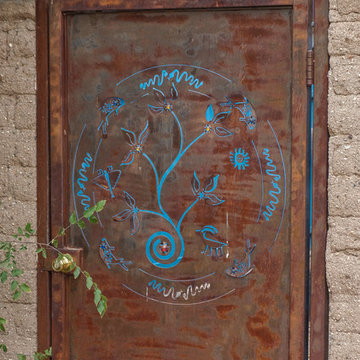
The rusted steel patina of this decorative gate nicely complements the exposed adobe patio walls.
Inspiration för små amerikanska lila hus, med allt i ett plan och stuckatur
Inspiration för små amerikanska lila hus, med allt i ett plan och stuckatur
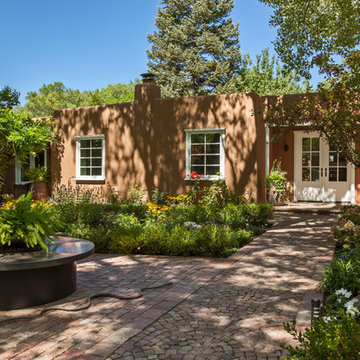
Idéer för att renovera ett mellanstort amerikanskt brunt hus, med allt i ett plan, stuckatur och platt tak
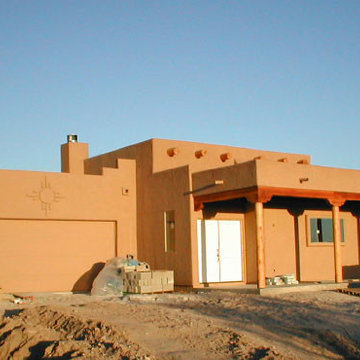
Bild på ett mellanstort amerikanskt brunt hus, med allt i ett plan, stuckatur och platt tak
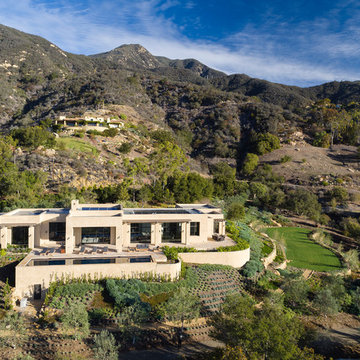
Exterior and landscaping.
Exempel på ett mycket stort amerikanskt beige hus, med allt i ett plan, stuckatur och platt tak
Exempel på ett mycket stort amerikanskt beige hus, med allt i ett plan, stuckatur och platt tak
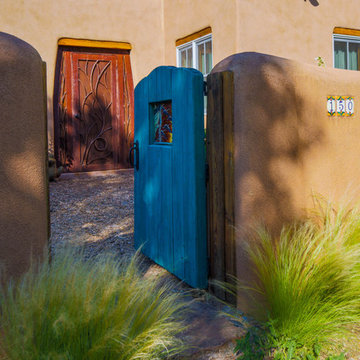
Brent Peterson
Inspiration för mellanstora amerikanska hus, med allt i ett plan och stuckatur
Inspiration för mellanstora amerikanska hus, med allt i ett plan och stuckatur
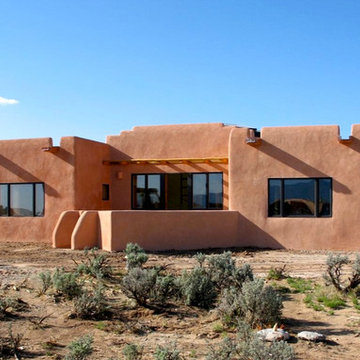
This 2400 sq. ft. home rests at the very beginning of the high mesa just outside of Taos. To the east, the Taos valley is green and verdant fed by rivers and streams that run down from the mountains, and to the west the high sagebrush mesa stretches off to the distant Brazos range.
The house is sited to capture the high mountains to the northeast through the floor to ceiling height corner window off the kitchen/dining room.The main feature of this house is the central Atrium which is an 18 foot adobe octagon topped with a skylight to form an indoor courtyard complete with a fountain. Off of this central space are two offset squares, one to the east and one to the west. The bedrooms and mechanical room are on the west side and the kitchen, dining, living room and an office are on the east side.
The house is a straw bale/adobe hybrid, has custom hand dyed plaster throughout with Talavera Tile in the public spaces and Saltillo Tile in the bedrooms. There is a large kiva fireplace in the living room, and a smaller one occupies a corner in the Master Bedroom. The Master Bathroom is finished in white marble tile. The separate garage is connected to the house with a triangular, arched breezeway with a copper ceiling.
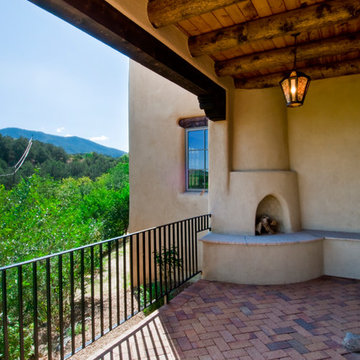
Exempel på ett mellanstort amerikanskt brunt hus, med allt i ett plan, stuckatur och platt tak
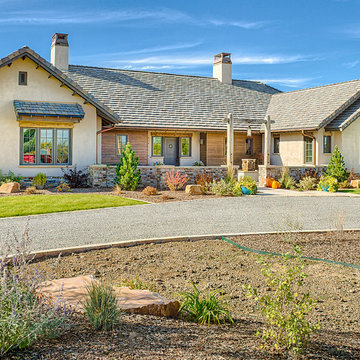
Exempel på ett stort lantligt beige hus, med allt i ett plan och stuckatur
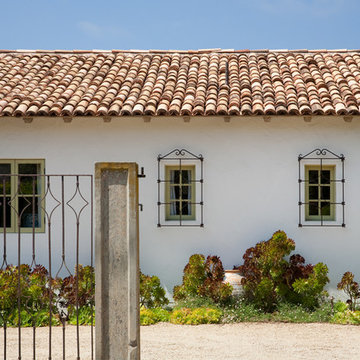
Bild på ett mellanstort medelhavsstil vitt hus, med allt i ett plan och stuckatur
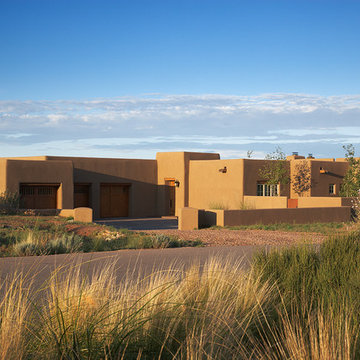
wendy mceahern
Bild på ett mellanstort amerikanskt beige hus, med allt i ett plan, stuckatur och platt tak
Bild på ett mellanstort amerikanskt beige hus, med allt i ett plan, stuckatur och platt tak
499 foton på hus, med allt i ett plan och stuckatur
4
