44 363 foton på hus, med allt i ett plan
Sortera efter:
Budget
Sortera efter:Populärt i dag
161 - 180 av 44 363 foton
Artikel 1 av 3
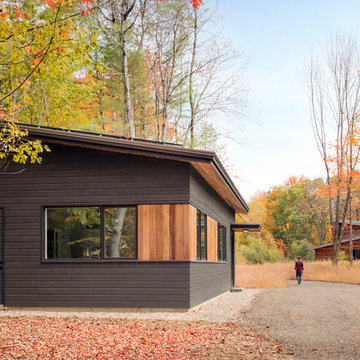
Irvin Serrano
Idéer för stora funkis bruna hus, med allt i ett plan och pulpettak
Idéer för stora funkis bruna hus, med allt i ett plan och pulpettak
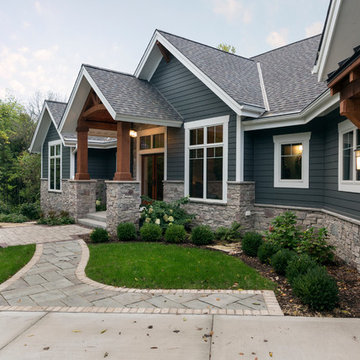
Modern mountain aesthetic in this fully exposed custom designed ranch. Exterior brings together lap siding and stone veneer accents with welcoming timber columns and entry truss. Garage door covered with standing seam metal roof supported by brackets. Large timber columns and beams support a rear covered screened porch. (Ryan Hainey)
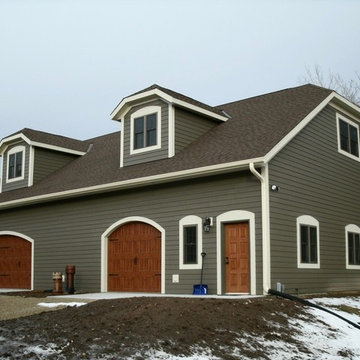
Foto på ett stort amerikanskt grått hus, med allt i ett plan, vinylfasad och mansardtak
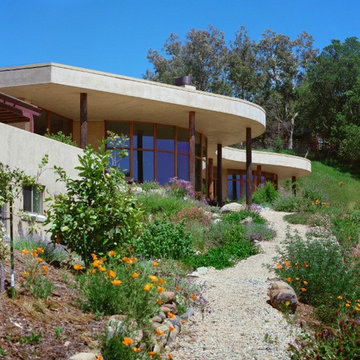
Inspiration för stora amerikanska beige hus, med allt i ett plan, stuckatur, platt tak och tak med takplattor
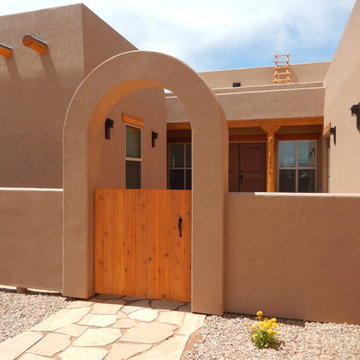
Adobe Southwest built by Keystone Custom Builders
Foto på ett mellanstort amerikanskt hus, med allt i ett plan, stuckatur och platt tak
Foto på ett mellanstort amerikanskt hus, med allt i ett plan, stuckatur och platt tak

Charles Hilton Architects, Robert Benson Photography
From grand estates, to exquisite country homes, to whole house renovations, the quality and attention to detail of a "Significant Homes" custom home is immediately apparent. Full time on-site supervision, a dedicated office staff and hand picked professional craftsmen are the team that take you from groundbreaking to occupancy. Every "Significant Homes" project represents 45 years of luxury homebuilding experience, and a commitment to quality widely recognized by architects, the press and, most of all....thoroughly satisfied homeowners. Our projects have been published in Architectural Digest 6 times along with many other publications and books. Though the lion share of our work has been in Fairfield and Westchester counties, we have built homes in Palm Beach, Aspen, Maine, Nantucket and Long Island.
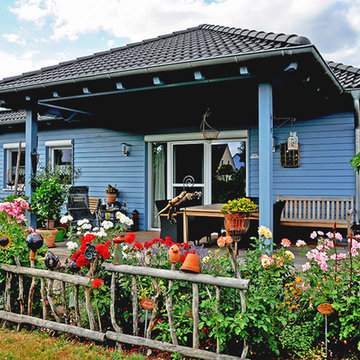
Der romantische Bungalow fügt sich harmonisch in die Landschaft ein. Neben der horizontal verlaufenden Stülpschalung ist auch eine vertikal verlaufende Holzfassade möglich.
– © Eigenes Archiv
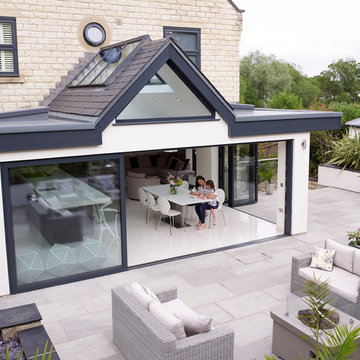
This distinctive extension contains a skyline roof lantern with a bespoke shaped window flooding additional light into the kitchen space. Either side of the apex are two flat skylights and in keeping with the roof the huge sliding doors and bi folding door finished off this unique glazed extension.
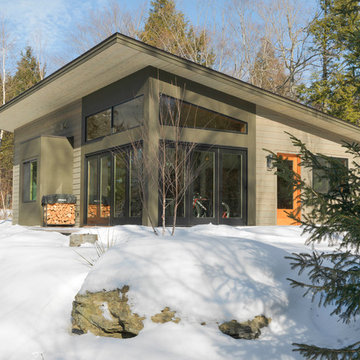
Photo Credit: Susan Teare
Idéer för ett mellanstort modernt brunt hus, med allt i ett plan, pulpettak och tak i metall
Idéer för ett mellanstort modernt brunt hus, med allt i ett plan, pulpettak och tak i metall
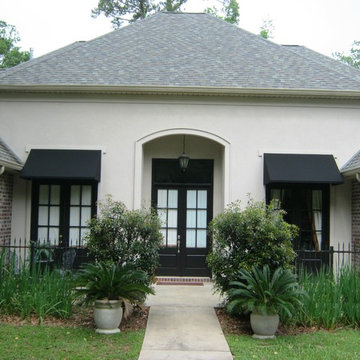
Bild på ett mellanstort vintage beige hus, med allt i ett plan, stuckatur och tak i shingel
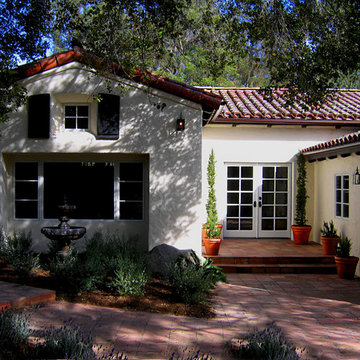
Design Consultant Jeff Doubét is the author of Creating Spanish Style Homes: Before & After – Techniques – Designs – Insights. The 240 page “Design Consultation in a Book” is now available. Please visit SantaBarbaraHomeDesigner.com for more info.
Jeff Doubét specializes in Santa Barbara style home and landscape designs. To learn more info about the variety of custom design services I offer, please visit SantaBarbaraHomeDesigner.com
Jeff Doubét is the Founder of Santa Barbara Home Design - a design studio based in Santa Barbara, California USA.
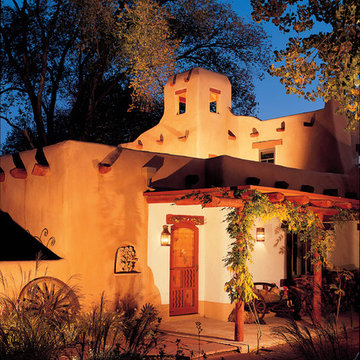
Foto på ett mellanstort amerikanskt beige hus, med allt i ett plan, stuckatur och platt tak
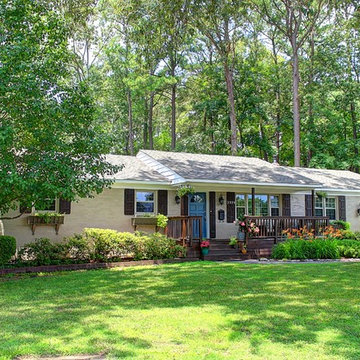
This 1960s Ranch was taken from it's original red/yellow brick and painted a light grey tan color. I added a new roof and the red/maroon bleached out shutters were changed out for stained board and batten shutters. I also added a new garage door with accent pieces, exterior lighting was changed out and I extended the original front porch out by an additional 4 feet making it a true sitting porch. We also put in a tree swing in front to show the tranquility of the home and neighborhood and give the home a new young feel since the neighborhood was becoming a new hub for first time buyers with children. Photo Credit: Kimberly Schneider
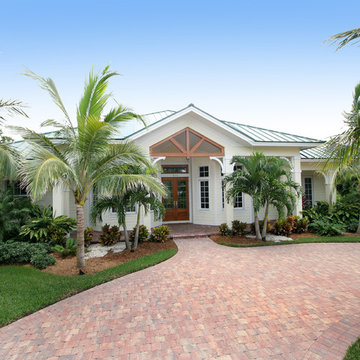
Inredning av ett maritimt mellanstort vitt hus, med allt i ett plan, stuckatur, valmat tak och tak i metall
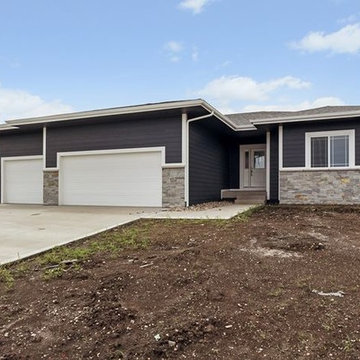
White trim and light gray stone contrasts the dark gray on this modern ranch home.
Bild på ett mellanstort amerikanskt grått hus, med allt i ett plan och blandad fasad
Bild på ett mellanstort amerikanskt grått hus, med allt i ett plan och blandad fasad
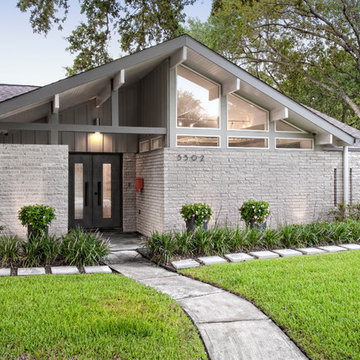
Photography by Juliana Franco
Foto på ett mellanstort 60 tals grått hus, med allt i ett plan, tegel, sadeltak och tak i shingel
Foto på ett mellanstort 60 tals grått hus, med allt i ett plan, tegel, sadeltak och tak i shingel
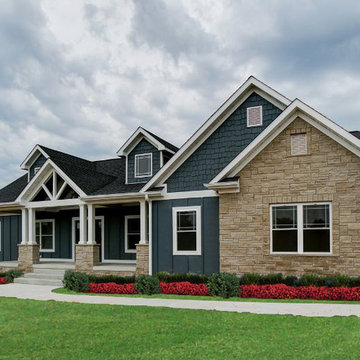
Bild på ett mellanstort amerikanskt blått hus, med allt i ett plan, fiberplattor i betong, sadeltak och tak i shingel
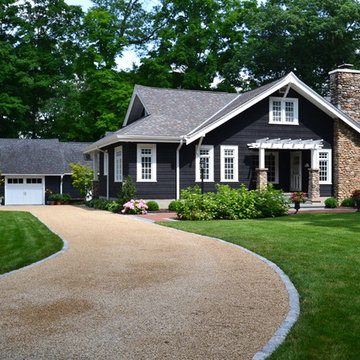
Bill Ripley
Inspiration för ett stort amerikanskt svart hus, med allt i ett plan, sadeltak och tak i shingel
Inspiration för ett stort amerikanskt svart hus, med allt i ett plan, sadeltak och tak i shingel
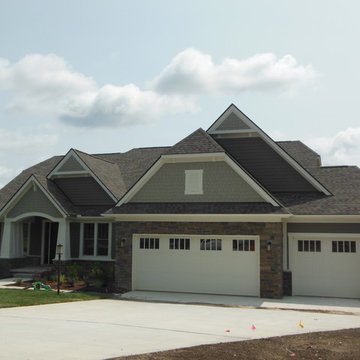
Idéer för mellanstora amerikanska gröna hus, med allt i ett plan, blandad fasad, halvvalmat sadeltak och tak i shingel
44 363 foton på hus, med allt i ett plan
9
