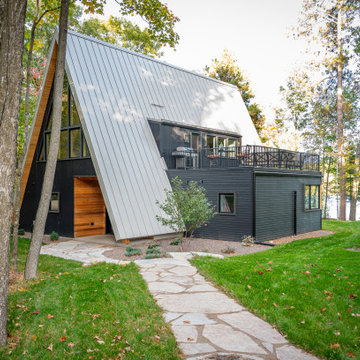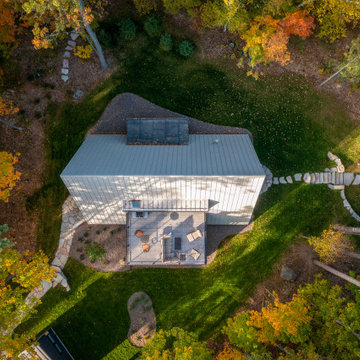100 foton på hus, med blandad fasad
Sortera efter:
Budget
Sortera efter:Populärt i dag
21 - 40 av 100 foton
Artikel 1 av 3
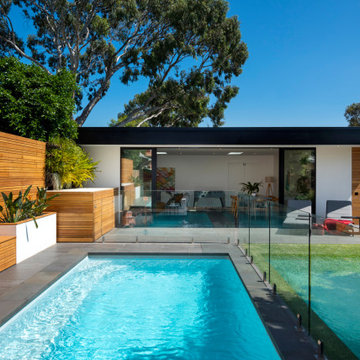
Flat roof pool pavilion housing living and dining spaces, bathroom and covered outdoor seating area. timber slat wall hides pool pumps and equipment, a vertical wall and pool seating/storage units. Rendered retaining walls provide an opportunity for planting within the pool area. Frameless glass pool fence
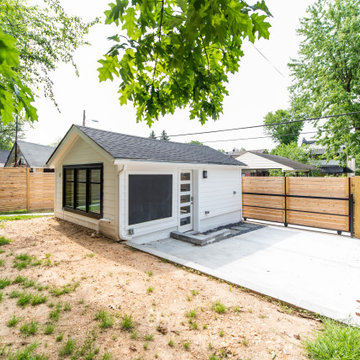
Conversion of a 1 car garage into an studio Additional Dwelling Unit
Exempel på ett litet modernt vitt hus, med allt i ett plan, blandad fasad, pulpettak och tak i shingel
Exempel på ett litet modernt vitt hus, med allt i ett plan, blandad fasad, pulpettak och tak i shingel
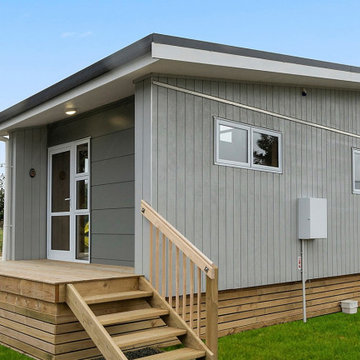
This clever 24m2 design prioritised room for a standard-sized bathroom and fully functional kitchen as well as an additional 10m2 loft sleepting area.
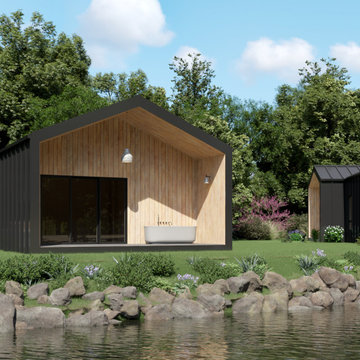
Inspiration för ett litet lantligt flerfärgat hus, med allt i ett plan, blandad fasad, sadeltak och tak i metall

Exempel på ett litet modernt svart hus, med blandad fasad, mansardtak och tak i shingel
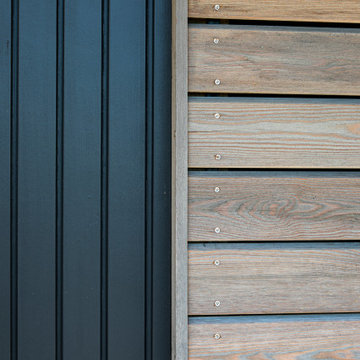
Externally, the pre weather timber cladding and profiled fibre cement roof allow the building to sit naturally in its landscape.
Inspiration för mellanstora moderna bruna hus, med allt i ett plan, blandad fasad, sadeltak och tak i mixade material
Inspiration för mellanstora moderna bruna hus, med allt i ett plan, blandad fasad, sadeltak och tak i mixade material

Bild på ett mellanstort funkis vitt hus, med allt i ett plan, blandad fasad, platt tak och tak i mixade material
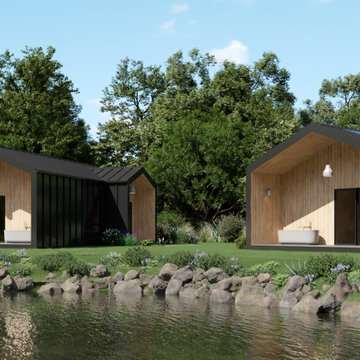
Bild på ett litet lantligt flerfärgat hus, med allt i ett plan, blandad fasad, sadeltak och tak i metall
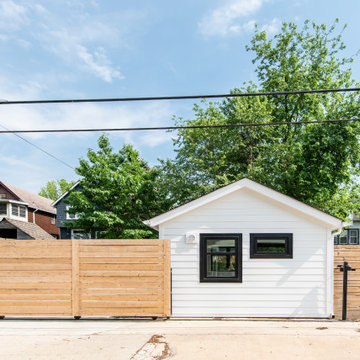
Conversion of a 1 car garage into an studio Additional Dwelling Unit
Inspiration för ett litet funkis vitt hus, med allt i ett plan, blandad fasad, pulpettak och tak i shingel
Inspiration för ett litet funkis vitt hus, med allt i ett plan, blandad fasad, pulpettak och tak i shingel
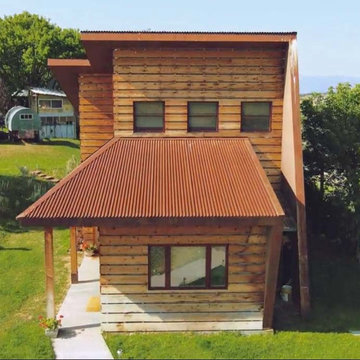
Idéer för ett litet flerfärgat hus, med två våningar, blandad fasad, pulpettak och tak i metall
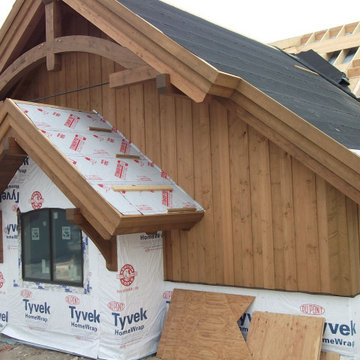
Biutiful B&B exterior siding. We used larger Battens on this project due to the mass of the house. It looks great and also is more durable than the smaller traditional battens.
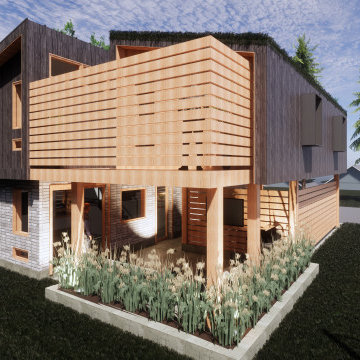
Carriage house, laneway house, in-law suite, investment property, seasonal rental, long-term rental.
Idéer för små vintage grå hus, med två våningar, blandad fasad, platt tak och levande tak
Idéer för små vintage grå hus, med två våningar, blandad fasad, platt tak och levande tak
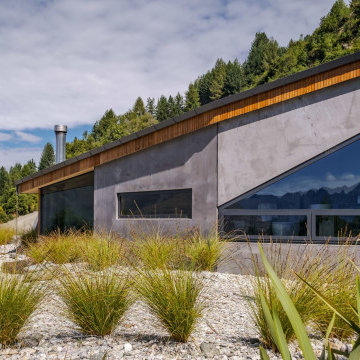
Bivouac-inspired beauty with every corner made to suit its panoramic South Island surroundings,
Idéer för små rustika flerfärgade hus, med allt i ett plan, blandad fasad och tak i metall
Idéer för små rustika flerfärgade hus, med allt i ett plan, blandad fasad och tak i metall
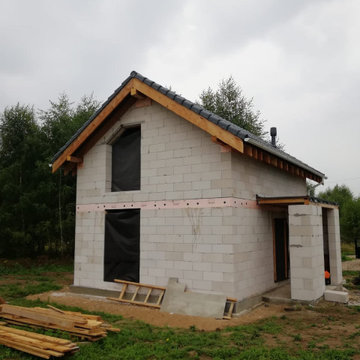
Небольшие дома из газобетонных блоков с кровлей из натуральной черепицы
Foto på ett litet vintage vitt hus, med två våningar, blandad fasad, sadeltak och tak med takplattor
Foto på ett litet vintage vitt hus, med två våningar, blandad fasad, sadeltak och tak med takplattor

The ShopBoxes grew from a homeowner’s wish to craft a small complex of living spaces on a large wooded lot. Smash designed two structures for living and working, each built by the crafty, hands-on homeowner. Balancing a need for modern quality with a human touch, the sharp geometry of the structures contrasts with warmer and handmade materials and finishes, applied directly by the homeowner/builder. The result blends two aesthetics into very dynamic spaces, staked out as individual sculptures in a private park.
Design by Smash Design Build and Owner (private)
Construction by Owner (private)
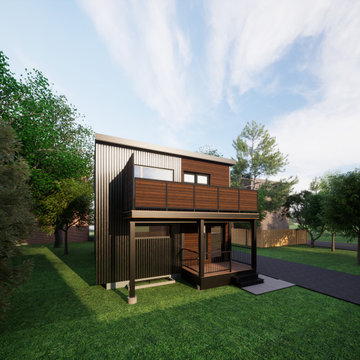
Idéer för att renovera ett litet funkis grått hus, med två våningar, blandad fasad, platt tak och tak i mixade material
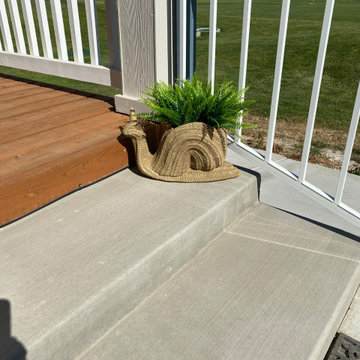
Inspiration för ett litet funkis grått hus, med blandad fasad, sadeltak och tak i shingel
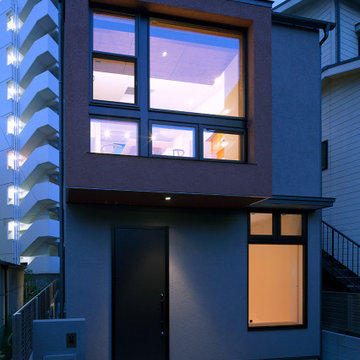
狭い間口の狭小地に建つ木造2階建て
Idéer för funkis röda hus, med två våningar, blandad fasad, pulpettak och tak i metall
Idéer för funkis röda hus, med två våningar, blandad fasad, pulpettak och tak i metall
100 foton på hus, med blandad fasad
2
