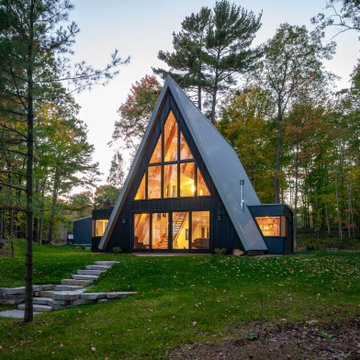100 foton på hus, med blandad fasad
Sortera efter:
Budget
Sortera efter:Populärt i dag
41 - 60 av 100 foton
Artikel 1 av 3
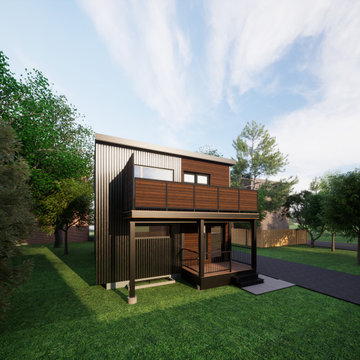
Idéer för att renovera ett litet funkis grått hus, med två våningar, blandad fasad, platt tak och tak i mixade material
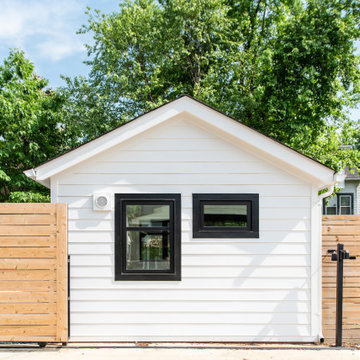
Conversion of a 1 car garage into an studio Additional Dwelling Unit
Inspiration för små moderna vita hus, med allt i ett plan, blandad fasad, pulpettak och tak i shingel
Inspiration för små moderna vita hus, med allt i ett plan, blandad fasad, pulpettak och tak i shingel
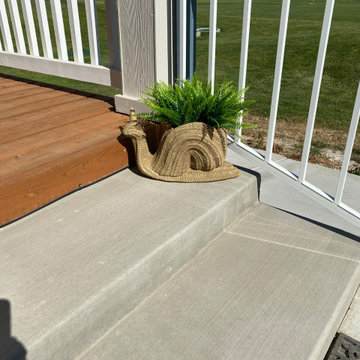
Inspiration för ett litet funkis grått hus, med blandad fasad, sadeltak och tak i shingel
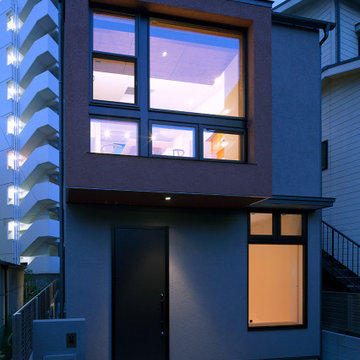
狭い間口の狭小地に建つ木造2階建て
Idéer för funkis röda hus, med två våningar, blandad fasad, pulpettak och tak i metall
Idéer för funkis röda hus, med två våningar, blandad fasad, pulpettak och tak i metall
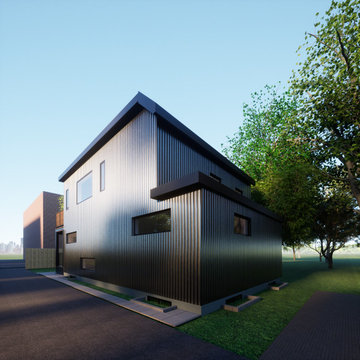
Idéer för funkis grå hus, med två våningar, blandad fasad, platt tak och tak i mixade material
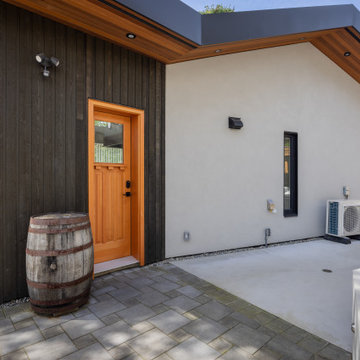
The pitch of the roof, Douglas fir exterior doors and the stain grade cedar Board & Batten siding compliment the exterior aesthetic of the existing house.
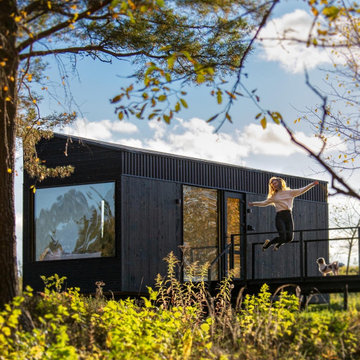
Compact modular house for 1-2 people, with the possibility of transportation. The living module includes a recreation area, kitchen, bathroom, sauna and open-air terrace for barbecue.
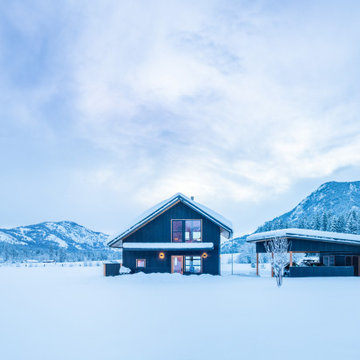
Inspiration för små moderna svarta hus, med två våningar, blandad fasad, sadeltak och tak i mixade material
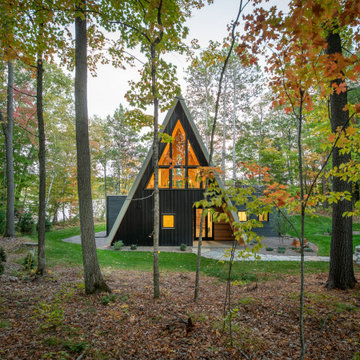
Inspiration för ett litet funkis svart hus, med blandad fasad, sadeltak och tak i metall
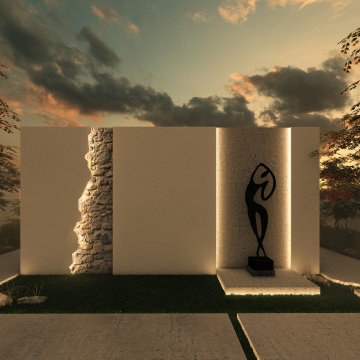
Idéer för mellanstora funkis vita hus, med allt i ett plan, blandad fasad, platt tak och tak i mixade material
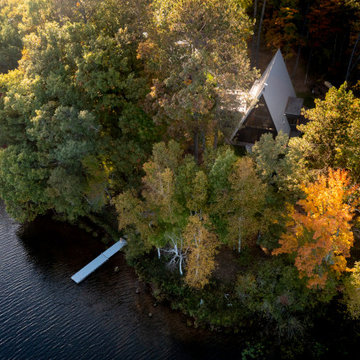
Inspiration för ett litet funkis svart hus, med blandad fasad, sadeltak och tak i metall
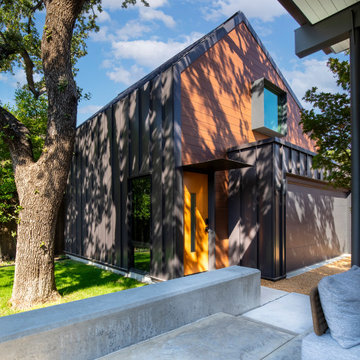
View of garage studio from rear patio. Standing seam metal panels wrap the side walls and roof with a minimal transition detail at the eave. Trespa Pure panels are used on the front within the metal surround and a custom cantilevered steel box window provides ample light into the exercise room. Flush flat panel garage doors are painted to match
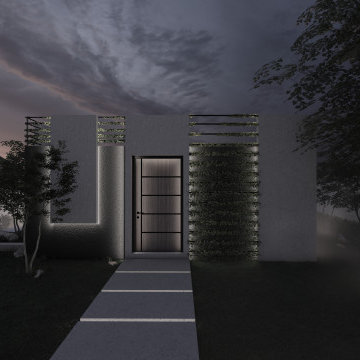
Exempel på ett mellanstort modernt vitt hus, med allt i ett plan, blandad fasad, platt tak och tak i mixade material
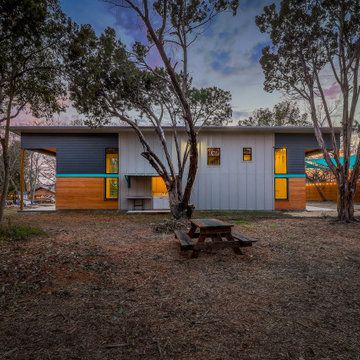
The ShopBoxes grew from a homeowner’s wish to craft a small complex of living spaces on a large wooded lot. Smash designed two structures for living and working, each built by the crafty, hands-on homeowner. Balancing a need for modern quality with a human touch, the sharp geometry of the structures contrasts with warmer and handmade materials and finishes, applied directly by the homeowner/builder. The result blends two aesthetics into very dynamic spaces, staked out as individual sculptures in a private park.
Design by Smash Design Build and Owner (private)
Construction by Owner (private)
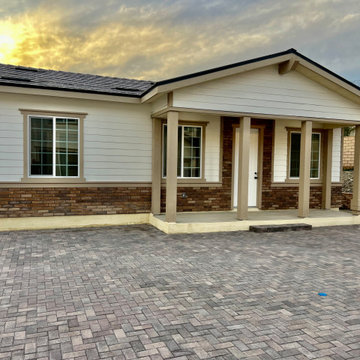
Idéer för ett mellanstort klassiskt beige hus, med allt i ett plan, blandad fasad och tak i shingel
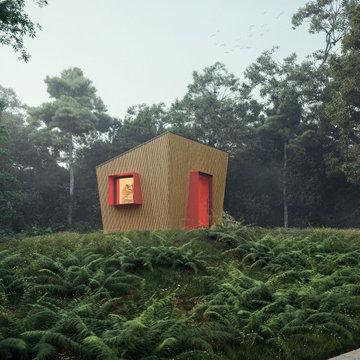
Inredning av ett modernt litet brunt hus, med allt i ett plan, blandad fasad och platt tak
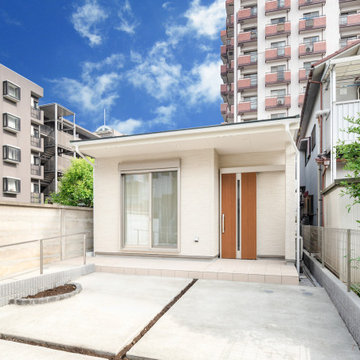
玄関までのアプローチを緩やかなスロープにすることにより、車椅子やベビーカーなども楽に出入りが可能です。
Idéer för att renovera ett litet beige hus, med allt i ett plan, blandad fasad och tak i mixade material
Idéer för att renovera ett litet beige hus, med allt i ett plan, blandad fasad och tak i mixade material
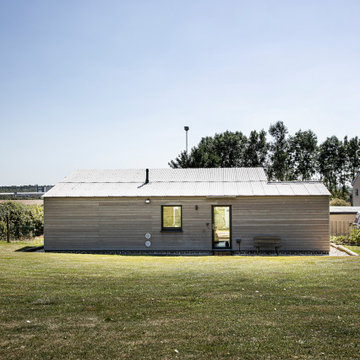
Externally, the pre weather timber cladding and profiled fibre cement roof allow the building to sit naturally in its landscape.
Inredning av ett modernt mellanstort brunt hus, med allt i ett plan, blandad fasad, sadeltak och tak i mixade material
Inredning av ett modernt mellanstort brunt hus, med allt i ett plan, blandad fasad, sadeltak och tak i mixade material

Bild på ett litet flerfärgat hus, med två våningar, blandad fasad, pulpettak och tak i metall
100 foton på hus, med blandad fasad
3
