841 foton på hus, med blandad fasad
Sortera efter:
Budget
Sortera efter:Populärt i dag
121 - 140 av 841 foton
Artikel 1 av 3
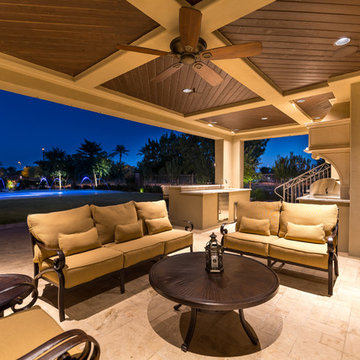
Covered patio and outdoor kitchen featuring a built-in BBQ, travertine floor tile, recessed lighting, and custom wood ceiling.
Idéer för mycket stora medelhavsstil flerfärgade hus, med två våningar, blandad fasad, sadeltak och tak i mixade material
Idéer för mycket stora medelhavsstil flerfärgade hus, med två våningar, blandad fasad, sadeltak och tak i mixade material
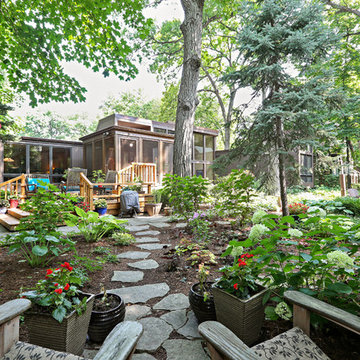
Large windows (existing and new to match ) let in ample daylight and views to their expansive gardens.
Photography by homeowner.
Inredning av ett retro mycket stort grått hus, med blandad fasad, tak i shingel, platt tak och två våningar
Inredning av ett retro mycket stort grått hus, med blandad fasad, tak i shingel, platt tak och två våningar
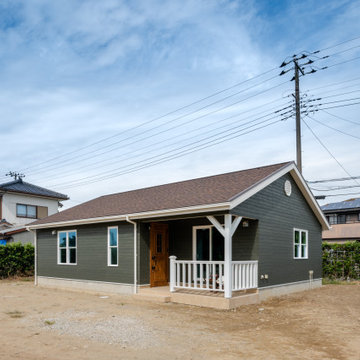
Idéer för att renovera ett mellanstort maritimt grönt hus, med allt i ett plan, blandad fasad, sadeltak och tak i mixade material
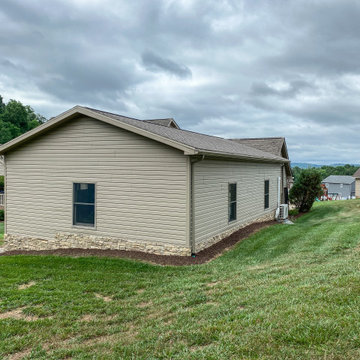
An additional pass-through garage bay added onto an existing garage for more space!
Industriell inredning av ett stort beige hus, med allt i ett plan, blandad fasad, sadeltak och tak i shingel
Industriell inredning av ett stort beige hus, med allt i ett plan, blandad fasad, sadeltak och tak i shingel
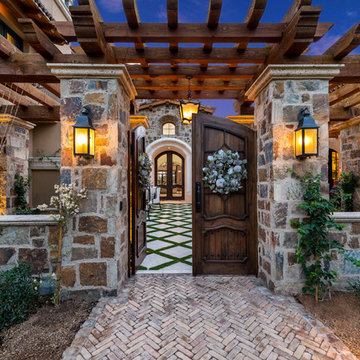
The French Villa's front gates lead into a lovely courtyard with wood terrace roofing, custom pergolas, stone detail, brick pavers, and exterior wall sconces which we adore. Talk about attention to detail!
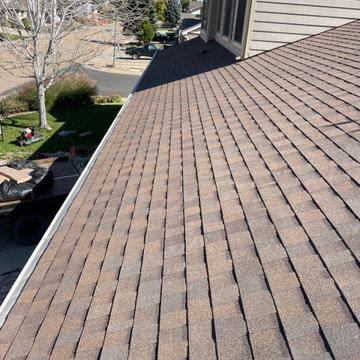
This roof in Longmont is a CertainTeed Landmark ClimateFlex Class IV hail resistant asphalt shingle roof that we replaced due to hail damage. The house is on the market and closing soon and the roof needed to be done before closing. So happy we were able to help this homeowner get the roof done on time before closing.
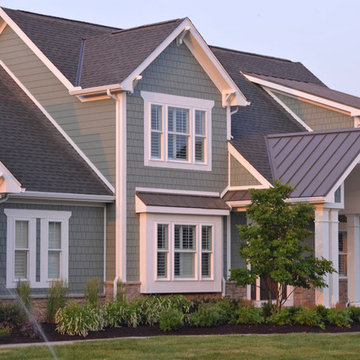
Idéer för vintage gröna hus, med tre eller fler plan, blandad fasad, sadeltak och tak i mixade material
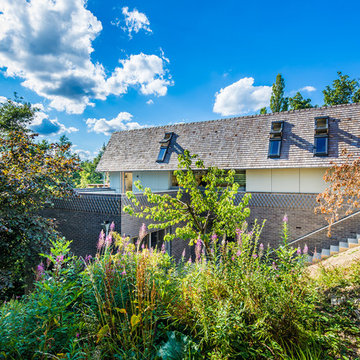
Clad in beautiful timber shingles which will soften with age and blend the house into its wooded surroundings.
Inspiration för ett mellanstort funkis brunt hus, med två våningar, blandad fasad, sadeltak och tak i shingel
Inspiration för ett mellanstort funkis brunt hus, med två våningar, blandad fasad, sadeltak och tak i shingel
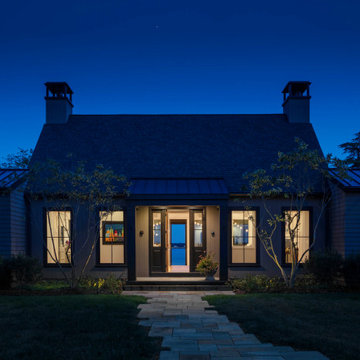
Inspired by the client's desire to design a modern home that blends into its surrounding riverside environment, this residence effortlessly integrates itself with nature. The home’s exterior incorporates horizontal board and batten siding painted a deep, earthy brown, ensuring the structure is softly indiscernible until you are in close proximity.
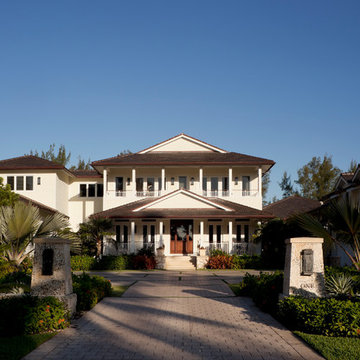
Steven Brooke Studios
Foto på ett stort tropiskt vitt hus, med två våningar, blandad fasad och tak med takplattor
Foto på ett stort tropiskt vitt hus, med två våningar, blandad fasad och tak med takplattor
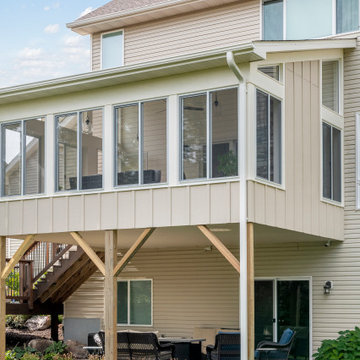
The porch is placed over the client’s existing decking and deck footprint and features a shed roof detail that accommodates the existing second-level windows. Entry access available from main floor living and stair leading from the backyard.
Photos by Spacecrafting Photography, Inc
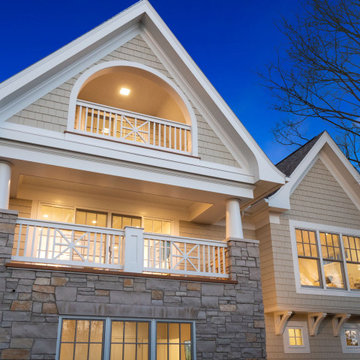
Shingle details and handsome stone accents give this traditional carriage house the look of days gone by while maintaining all of the convenience of today. The goal for this home was to maximize the views of the lake and this three-story home does just that. With multi-level porches and an abundance of windows facing the water. The exterior reflects character, timelessness, and architectural details to create a traditional waterfront home.
The exterior details include curved gable rooflines, crown molding, limestone accents, cedar shingles, arched limestone head garage doors, corbels, and an arched covered porch. Objectives of this home were open living and abundant natural light. This waterfront home provides space to accommodate entertaining, while still living comfortably for two. The interior of the home is distinguished as well as comfortable.
Graceful pillars at the covered entry lead into the lower foyer. The ground level features a bonus room, full bath, walk-in closet, and garage. Upon entering the main level, the south-facing wall is filled with numerous windows to provide the entire space with lake views and natural light. The hearth room with a coffered ceiling and covered terrace opens to the kitchen and dining area.
The best views were saved on the upper level for the master suite. Third-floor of this traditional carriage house is a sanctuary featuring an arched opening covered porch, two walk-in closets, and an en suite bathroom with a tub and shower.
Round Lake carriage house is located in Charlevoix, Michigan. Round lake is the best natural harbor on Lake Michigan. Surrounded by the City of Charlevoix, it is uniquely situated in an urban center, but with access to thousands of acres of the beautiful waters of northwest Michigan. The lake sits between Lake Michigan to the west and Lake Charlevoix to the east.
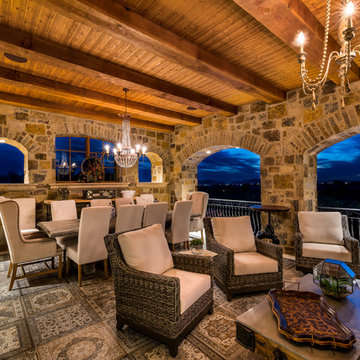
We love this terraces exposed beams, custom chandeliers, stone detail and arched entryways.
Foto på ett mycket stort shabby chic-inspirerat flerfärgat hus, med två våningar, blandad fasad, sadeltak och tak i mixade material
Foto på ett mycket stort shabby chic-inspirerat flerfärgat hus, med två våningar, blandad fasad, sadeltak och tak i mixade material
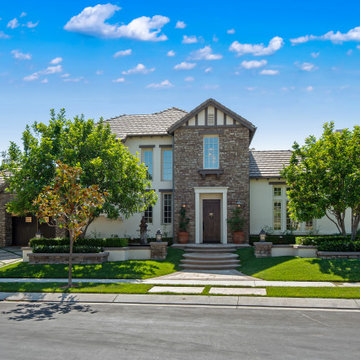
Front exterior of home with stone facade and white plaster finish. Front yard landscaping shows steps that lead to columns and exterior lighting at the front door entrance. Driveway will trellis concrete and grass design.
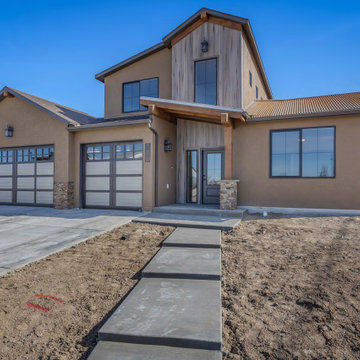
This Apex design boasts a charming rustic feel with wood timbers, wood siding, metal roof accents, and varied roof lines. The foyer has a 19' ceiling that is open to the upper level. A vaulted ceiling tops the living room with wood beam accents that bring the charm of the outside in.
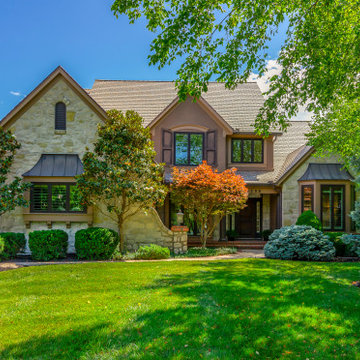
Klassisk inredning av ett beige hus, med två våningar, blandad fasad, sadeltak och tak i shingel
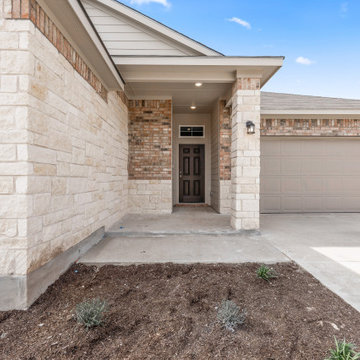
Amerikansk inredning av ett stort beige hus, med allt i ett plan, blandad fasad, valmat tak och tak i shingel
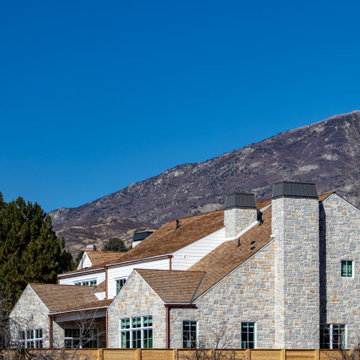
Studio McGee's New McGee Home featuring Tumbled Natural Stones, Painted brick, and Lap Siding.
Inspiration för stora klassiska flerfärgade hus, med två våningar, blandad fasad, sadeltak och tak i shingel
Inspiration för stora klassiska flerfärgade hus, med två våningar, blandad fasad, sadeltak och tak i shingel
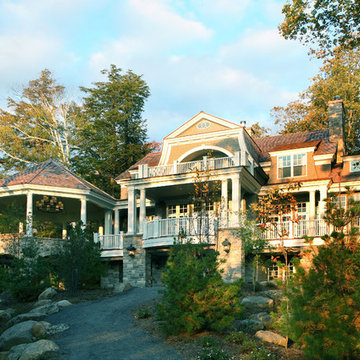
This new construction was located in an unbelievably gorgeous but remote area on a small island that did not allow cars. Access to the site was by boat or a sled driven across an iced-over lake in the winter months. It was necessary to cross international borders to reach the setting, so this was an exciting but difficult project logistically. To our delight, the clients asked that we control every interior aspect -- the complete architectural interior package, as well as the furnishings. They wanted a home that would define a new architectural style for the region, which was dominated by rugged, lodge-like, Adirondack-style homes.
Chris Little Photography
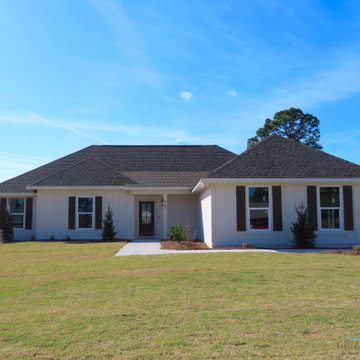
Exempel på ett mellanstort amerikanskt vitt hus, med allt i ett plan, blandad fasad, valmat tak och tak i shingel
841 foton på hus, med blandad fasad
7