1 591 foton på hus, med blandad fasad
Sortera efter:
Budget
Sortera efter:Populärt i dag
201 - 220 av 1 591 foton
Artikel 1 av 3
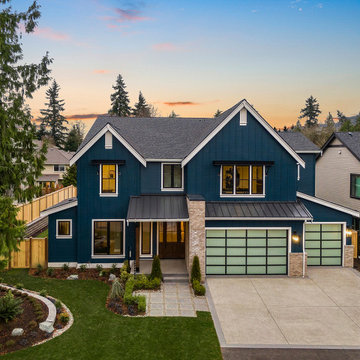
The Kelso's Exterior showcases a beautiful blend of modern farmhouse aesthetics and elegant design elements. The house features black light fixtures that add a sleek and contemporary touch to the exterior. The black windows provide a striking contrast against the dark blue exterior paint, creating a bold and eye-catching look. The combination of brick and stone brick facade adds texture and depth to the overall design. The glass garage door adds a modern and sophisticated touch, allowing natural light to flood the space. The exterior also includes blue board and batten siding, which adds a charming and rustic element to the design. A concrete slab serves as the foundation, providing durability and stability. The gray singles and metal roofing ensure a sturdy and long-lasting roof structure. The gray pavers contribute to the overall aesthetics and provide a welcoming pathway. White window trim complements the exterior color palette and adds a crisp and clean finish. A fence encloses the property, adding privacy and enhancing the overall curb appeal. The Kelso's Exterior is a beautiful representation of modern farmhouse style with its combination of materials, color scheme, and attention to detail.
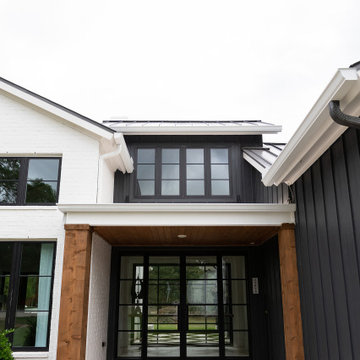
black and white xblack board and batten xblack frame windows xcedar accents xcedar posts xglass entry doors xlight and bright xmodern farmhouse xpainted brick xwhite brick xnatural light xbig front porch x

Inredning av ett modernt stort brunt hus, med två våningar, blandad fasad, halvvalmat sadeltak och tak i mixade material
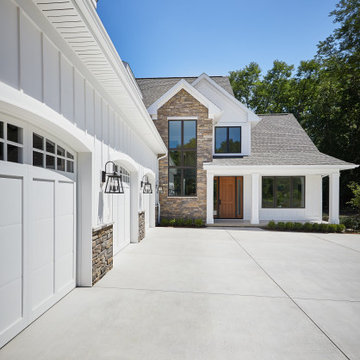
A view of the entry and three-car garage
Photo by Ashley Avila Photography
Idéer för att renovera ett lantligt vitt hus, med tre eller fler plan, blandad fasad, sadeltak och tak i shingel
Idéer för att renovera ett lantligt vitt hus, med tre eller fler plan, blandad fasad, sadeltak och tak i shingel
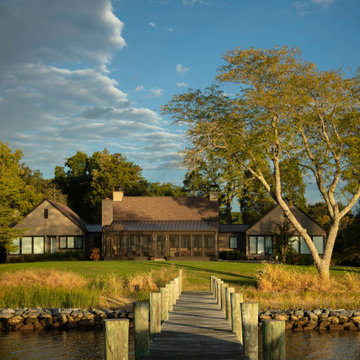
Inspired by the client's desire to design a modern home that blends into its surrounding riverside environment, this residence effortlessly integrates itself with nature. The home’s exterior incorporates horizontal board and batten siding painted a deep, earthy brown, ensuring the structure is softly indiscernible until you are in close proximity. The modern vernacular is further expressed through simple and clean lines, a tinted metal roof, and wall-to-wall glass on the waterside.
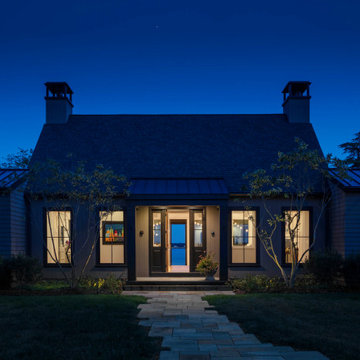
Inspired by the client's desire to design a modern home that blends into its surrounding riverside environment, this residence effortlessly integrates itself with nature. The home’s exterior incorporates horizontal board and batten siding painted a deep, earthy brown, ensuring the structure is softly indiscernible until you are in close proximity.
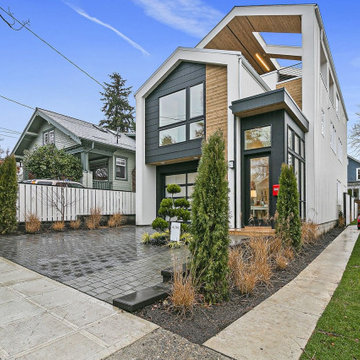
Foto på ett stort nordiskt flerfärgat hus, med två våningar, blandad fasad och sadeltak
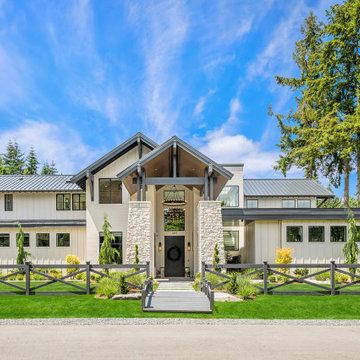
Bridle Trails dream contemporary farmhouse in Kirkland, WA. Custom-crafted and meticulously curated this estate has both form and function. It features beautiful interiors with dream amenities such as: an indoor basketball court, theater, wet bar, gym, hot tub, sauna, and more.
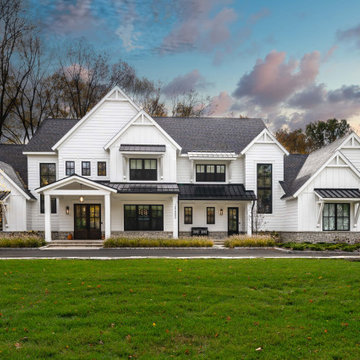
Idéer för stora vita hus, med tre eller fler plan, blandad fasad och tak i shingel
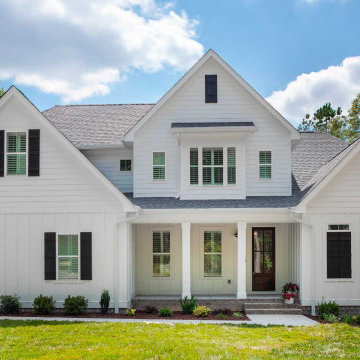
Photography: Holt Webb Photography
Bild på ett vintage vitt hus, med två våningar, blandad fasad, sadeltak och tak i shingel
Bild på ett vintage vitt hus, med två våningar, blandad fasad, sadeltak och tak i shingel
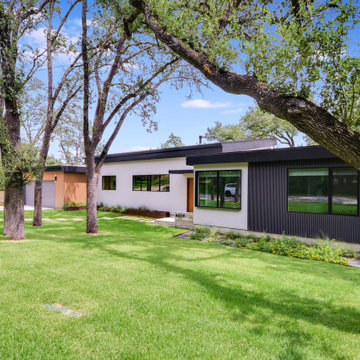
Idéer för att renovera ett mellanstort 50 tals flerfärgat hus, med allt i ett plan, blandad fasad och platt tak
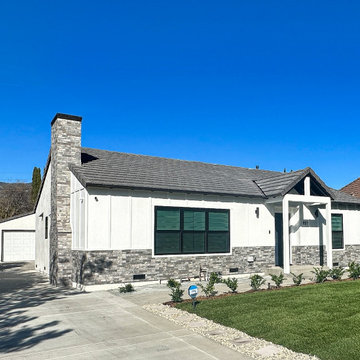
The dramatic contrast between the original home and its new incarnation will leave you inspired and full of fresh ideas for your own home improvement project. This makeover is not just about style; it's about a renewed sense of pride in your home. Don't miss out on this captivating journey of architectural reinvention – your dream home could be just a call away. For further details, please reach out to our team at (626) 280-4112.

Aluminium cladding. Larch cladding. Level threshold. Large format sliding glass doors. Open plan living.
Idéer för att renovera ett mellanstort funkis rött hus, med allt i ett plan, blandad fasad, platt tak och tak i mixade material
Idéer för att renovera ett mellanstort funkis rött hus, med allt i ett plan, blandad fasad, platt tak och tak i mixade material
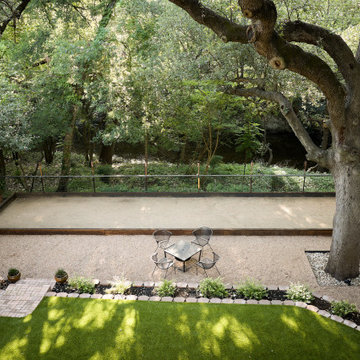
Our team of Austin architects transformed a 1950s home into a mid-century modern retreat for this renovation and addition project. The retired couple who owns the house came to us seeking a design that would bring in natural light and accommodate their many hobbies while offering a modern and streamlined design. The original structure featured an awkward floor plan of choppy spaces divided by various step-downs and a central living area that felt dark and closed off from the outside. Our main goal was to bring in natural light and take advantage of the property’s fantastic backyard views of a peaceful creek. We raised interior floors to the same level, eliminating sunken rooms and step-downs to allow for a more open, free-flowing floor plan. To increase natural light, we changed the traditional hip roofline to a more modern single slope with clerestory windows that take advantage of treetop views. Additionally, we added all new windows strategically positioned to frame views of the backyard. A new open-concept kitchen and living area occupy the central home where previously underutilized rooms once sat. The kitchen features an oversized island, quartzite counters, and upper glass cabinets that mirror the clerestory windows of the room. Large sliding doors spill out to a new covered and raised deck that overlooks Shoal Creek and new backyard amenities, like a bocce ball court and paved walkways. Finally, we finished the home's exterior with durable and low-maintenance cement plank siding and a metal roof in a palette of neutral grays and whites. A bright red door creates a warm welcome to this newly renovated Austin home.

Inspiration för stora lantliga vita hus, med två våningar, blandad fasad, sadeltak och tak i mixade material
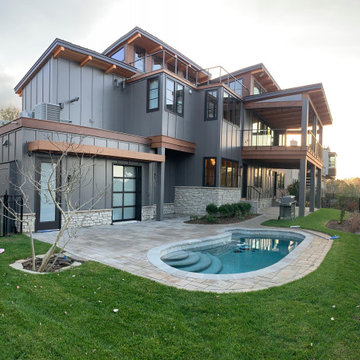
Foto på ett mellanstort funkis grått hus, med två våningar, blandad fasad, pulpettak och tak i metall
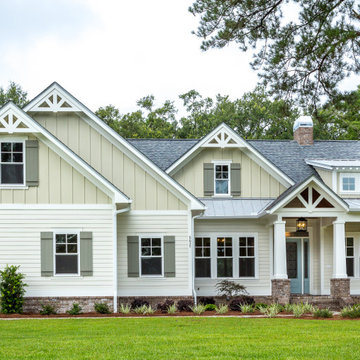
Custom two story home with board and batten siding.
Idéer för ett mellanstort klassiskt flerfärgat hus, med två våningar, blandad fasad, sadeltak och tak i mixade material
Idéer för ett mellanstort klassiskt flerfärgat hus, med två våningar, blandad fasad, sadeltak och tak i mixade material
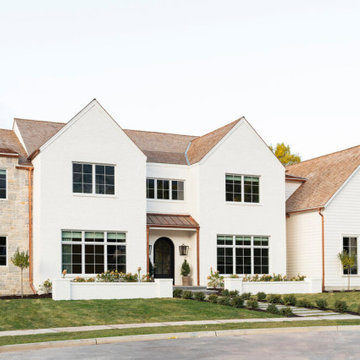
Studio McGee's New McGee Home featuring Tumbled Natural Stones, Painted brick, and Lap Siding.
Bild på ett stort vintage flerfärgat hus, med två våningar, blandad fasad, sadeltak och tak i shingel
Bild på ett stort vintage flerfärgat hus, med två våningar, blandad fasad, sadeltak och tak i shingel

Each window has a unique view of the stunning surrounding property. Two balconies, a huge back deck for entertaining, and a patio all overlook a lovely pond to the rear of the house. The large, three-bay garage features a dedicated workspace, and above the garage is a one-bedroom guest suite
1 591 foton på hus, med blandad fasad
11
