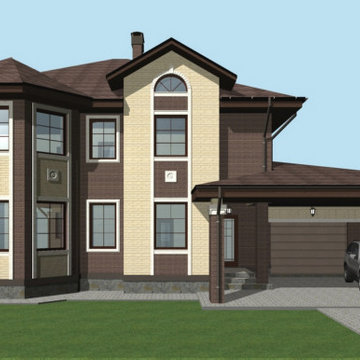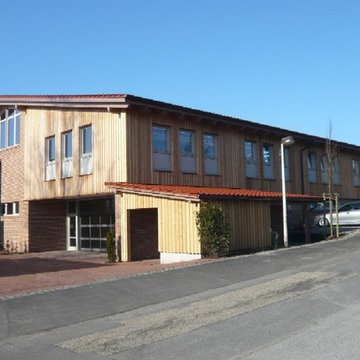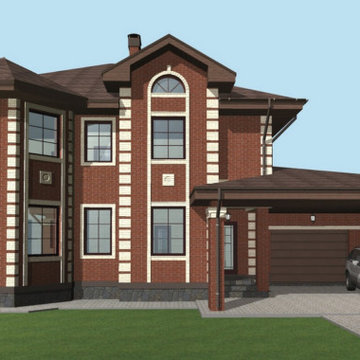186 foton på hus, med blandad fasad
Sortera efter:
Budget
Sortera efter:Populärt i dag
101 - 120 av 186 foton
Artikel 1 av 3
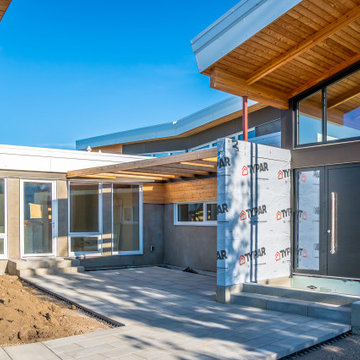
Inredning av ett modernt mycket stort vitt hus, med allt i ett plan och blandad fasad
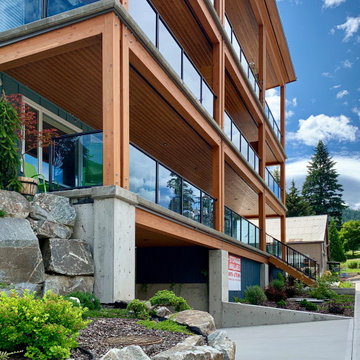
Idéer för att renovera ett stort funkis blått lägenhet, med blandad fasad och tak i mixade material
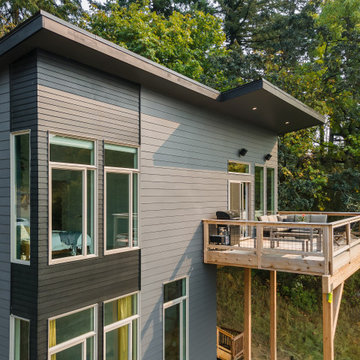
Hilltop home with stunning views of the Willamette Valley
Inredning av ett modernt stort grått hus, med två våningar, blandad fasad och tak i shingel
Inredning av ett modernt stort grått hus, med två våningar, blandad fasad och tak i shingel
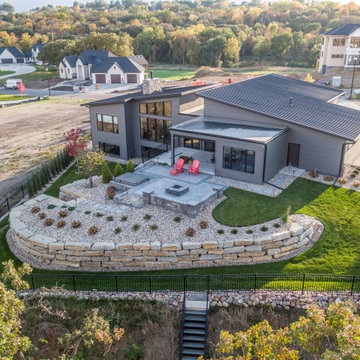
Foto på ett mellanstort funkis flerfärgat hus, med två våningar och blandad fasad
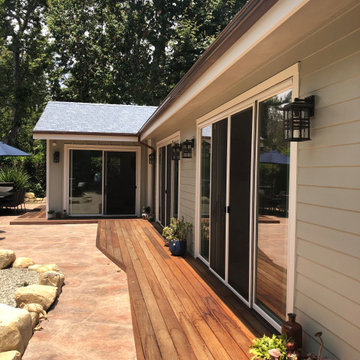
Craftsman style, wood siding, shingles, copper gutters. ipe wood deck, paint- wells gray DE6242.
Idéer för ett stort amerikanskt grönt hus, med allt i ett plan, blandad fasad och tak med takplattor
Idéer för ett stort amerikanskt grönt hus, med allt i ett plan, blandad fasad och tak med takplattor
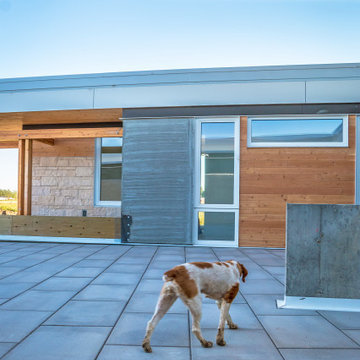
Foto på ett mycket stort funkis vitt hus, med allt i ett plan och blandad fasad
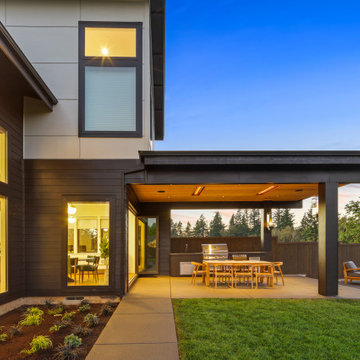
Exempel på ett stort modernt flerfärgat hus, med två våningar, blandad fasad och tak i metall
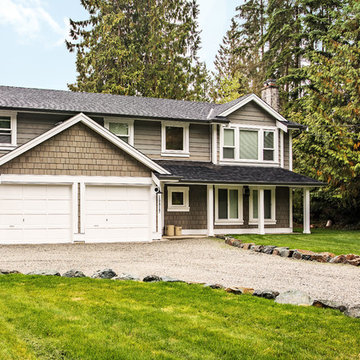
Photos by Brice Ferre
Idéer för att renovera ett stort grått hus, med två våningar, blandad fasad och tak i shingel
Idéer för att renovera ett stort grått hus, med två våningar, blandad fasad och tak i shingel
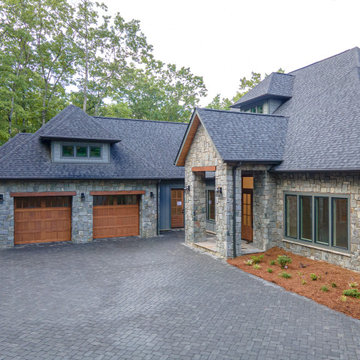
Snuggled into a copse of mountain laurel and hardwoods in The Cliffs at Walnut Cove is the new home from Big Hills Construction . Scheduled for completion by mid-summer your new mountain home delivers a gracious and open single-level floor plan while preserving an elevated view of Pisgah National Forest and the Blue Ridge Parkway. Entering the home, the great room greets you and your guests with abundant entertaining space that flows naturally to the kitchen and dining areas. The accordion doors to the oversized screened deck welcome the outdoors in as your home will be awash in fresh air. Enjoy a more-than gracious master suite, plus two oversized en suite guest rooms, and a large office. The master suite, with two walk-in closets, provides ample space for your entire year's worth of clothes. The luxurious bathroom centers around the soaking tub and spoils you with expertly crafted tile work and a huge shower which is accessible from both sides
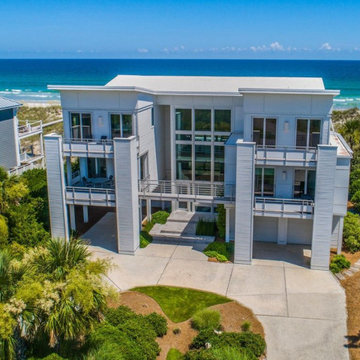
Contemporary Beach House
Architect: Kersting Architecture
Contractor: David Lennard Builders
Idéer för ett stort modernt vitt hus, med tre eller fler plan och blandad fasad
Idéer för ett stort modernt vitt hus, med tre eller fler plan och blandad fasad
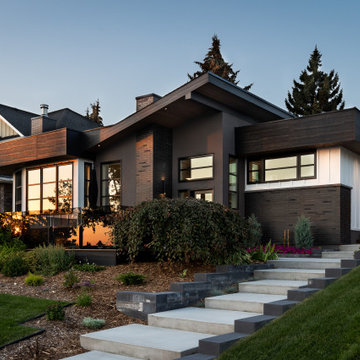
Exempel på ett mellanstort modernt brunt hus, med allt i ett plan, blandad fasad och tak i shingel
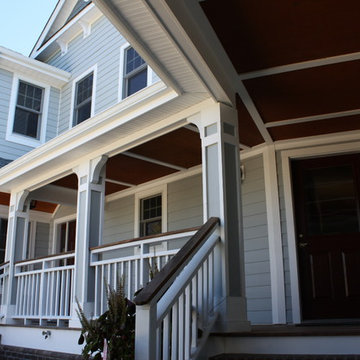
Idéer för funkis grå hus, med två våningar, blandad fasad och tak i shingel
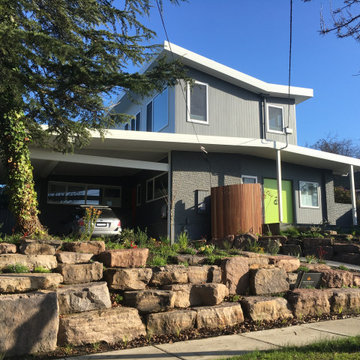
New front door access with stone tier landscaping completed!
Bild på ett mellanstort 60 tals grått hus, med två våningar, blandad fasad och tak i metall
Bild på ett mellanstort 60 tals grått hus, med två våningar, blandad fasad och tak i metall
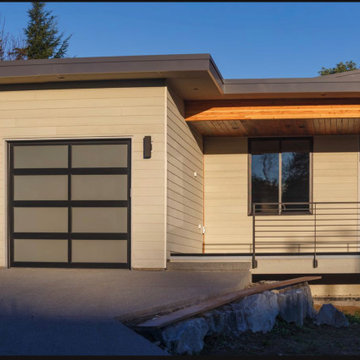
Side Covered Patio
Idéer för ett stort grått hus, med två våningar, blandad fasad och tak i metall
Idéer för ett stort grått hus, med två våningar, blandad fasad och tak i metall
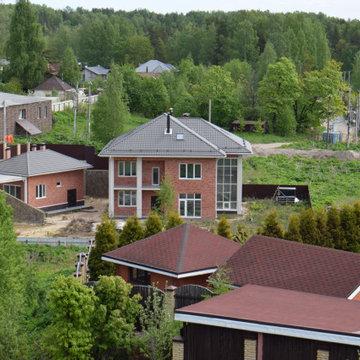
Выполнена облицовка клинкерной плиткой
Inredning av ett klassiskt mellanstort rött hus, med två våningar, blandad fasad och tak i metall
Inredning av ett klassiskt mellanstort rött hus, med två våningar, blandad fasad och tak i metall
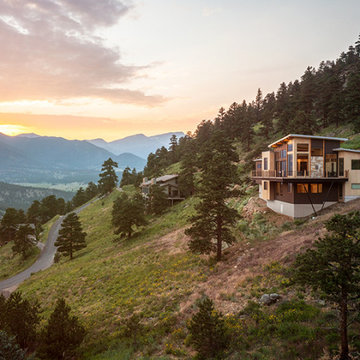
Foto på ett mellanstort funkis hus, med två våningar, blandad fasad och tak i metall
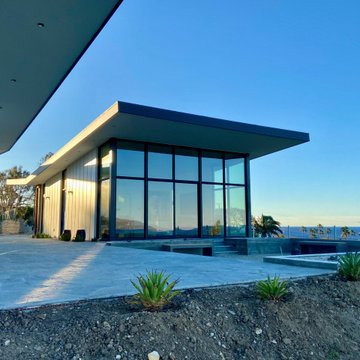
Idéer för att renovera ett funkis hus, med allt i ett plan och blandad fasad
186 foton på hus, med blandad fasad
6
