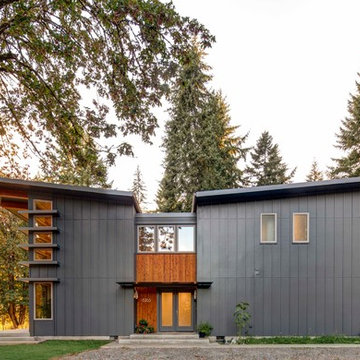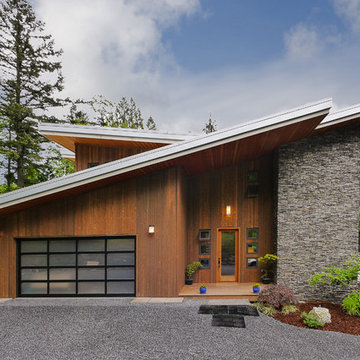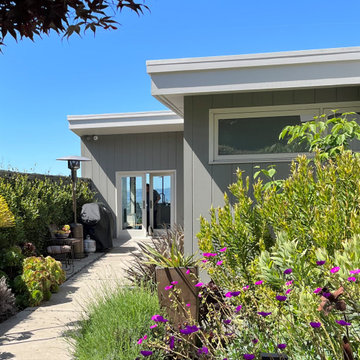848 foton på hus
Sortera efter:
Budget
Sortera efter:Populärt i dag
1 - 20 av 848 foton
Artikel 1 av 2

Hidden within a clearing in a Grade II listed arboretum in Hampshire, this highly efficient new-build family home was designed to fully embrace its wooded location.
Surrounded by woods, the site provided both the potential for a unique perspective and also a challenge, due to the trees limiting the amount of natural daylight. To overcome this, we placed the guest bedrooms and ancillary spaces on the ground floor and elevated the primary living areas to the lighter first and second floors.
The entrance to the house is via a courtyard to the north of the property. Stepping inside, into an airy entrance hall, an open oak staircase rises up through the house.
Immediately beyond the full height glazing across the hallway, a newly planted acer stands where the two wings of the house part, drawing the gaze through to the gardens beyond. Throughout the home, a calming muted colour palette, crafted oak joinery and the gentle play of dappled light through the trees, creates a tranquil and inviting atmosphere.
Upstairs, the landing connects to a formal living room on one side and a spacious kitchen, dining and living area on the other. Expansive glazing opens on to wide outdoor terraces that span the width of the building, flooding the space with daylight and offering a multi-sensory experience of the woodland canopy. Porcelain tiles both inside and outside create a seamless continuity between the two.
At the top of the house, a timber pavilion subtly encloses the principal suite and study spaces. The mood here is quieter, with rooflights bathing the space in light and large picture windows provide breathtaking views over the treetops.
The living area on the first floor and the master suite on the upper floor function as a single entity, to ensure the house feels inviting, even when the guest bedrooms are unoccupied.
Outside, and opposite the main entrance, the house is complemented by a single storey garage and yoga studio, creating a formal entrance courtyard to the property. Timber decking and raised beds sit to the north of the studio and garage.
The buildings are predominantly constructed from timber, with offsite fabrication and precise on-site assembly. Highly insulated, the choice of materials prioritises the reduction of VOCs, with wood shaving insulation and an Air Source Heat Pump (ASHP) to minimise both operational and embodied carbon emissions.

Foto på ett mellanstort nordiskt beige hus, med två våningar, blandad fasad och tak i shingel
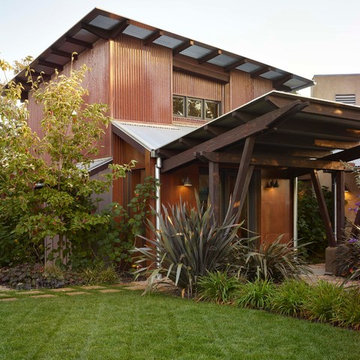
Exempel på ett stort industriellt brunt hus, med två våningar och metallfasad
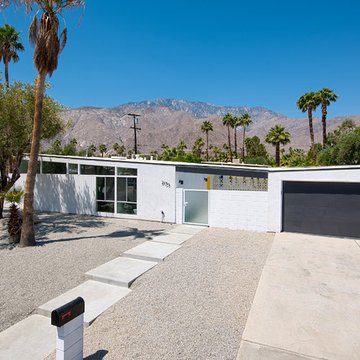
original Mid-Century Butterfly Roof home built by the Alexander Construction Co in 1959 designed by William Krisel located in Racquet Club Estates Palm Springs< CA
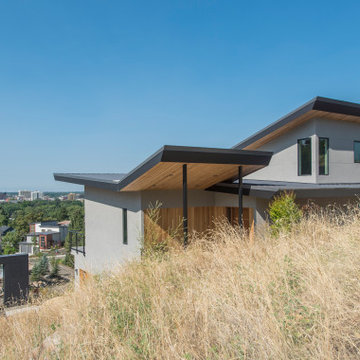
A Modern Contemporary Home in the Boise Foothills. Anchored to the hillside with a strong datum line. This home sites on the axis of the winter solstice and also features a bisection of the site by the alignment of Capitol Boulevard through a keyhole sculpture across the drive.

Are you looking for an investment property? Have you been considering buying a bungalow in Brampton? If so, then this post is for you. This article will discuss the benefits of purchasing a bungalow in Brampton and how it can be an excellent real estate investment.
The Appeal of Bungalows
Bungalows are an incredibly popular style of house for many reasons. For one thing, they tend to have large lots, making them ideal for people who want plenty of outdoor living space. They are also cozy and comfortable, with one level that makes them very easy to maintain and navigate. Bungalows often come with charming features such as fireplaces and bay windows that give them character and charm. In short, they make great starter homes or retirement residences—and excellent investments!
Buying Property in Brampton
Brampton is an attractive city for investors because it has consistently seen real estate values rise year after year. The city is home to more than 600,000 residents, making it the ninth-largest city in Canada by population. It's also a major economic centre with many large companies based there, which means plenty of job opportunities and potential buyers or renters if you do decide to invest in a property here.
In addition to being attractive to investors, Brampton is also attractive to prospective homeowners because it offers great amenities such as parks, shopping centres, restaurants and entertainment venues. All these things make Brampton an attractive place to live—which makes buying a bungalow here even more appealing!
Furthermore, there are many different types of bungalows available in Brampton—from traditional models with stunning architecture to modern designs with open floor plans—so no matter what kind of house you're looking for, you'll likely find something that fits your needs here. Furthermore, there are plenty of agents who specialize in selling bungalows in Brampton who can help guide you through the process.
Conclusion: Investing in a bungalow in Brampton is an excellent choice for real estate investors looking for both financial gain and personal satisfaction from their purchase. Its robust economy and high quality of life coupled with its wide variety of housing options available at affordable prices make investing here especially appealing. Whether you plan on renting out your property or living there yourself, investing in a bungalow will certainly be worth your while!

Inredning av ett modernt stort grått hus, med tre eller fler plan, tegel och tak i metall

Idéer för ett stort modernt flerfärgat hus, med två våningar, blandad fasad och tak i metall

The Portland Heights home of Neil Kelly Company CFO, Dan Watson (and family), gets a modern redesign led by Neil Kelly Portland Design Consultant Michelle Rolens, who has been with the company for nearly 30 years. The project includes an addition, architectural redesign, new siding, windows, paint, and outdoor living spaces.

Form and function meld in this smaller footprint ranch home perfect for empty nesters or young families.
Exempel på ett litet modernt brunt hus, med allt i ett plan, blandad fasad och tak i mixade material
Exempel på ett litet modernt brunt hus, med allt i ett plan, blandad fasad och tak i mixade material

Inredning av ett lantligt mellanstort svart hus, med två våningar, blandad fasad och tak i shingel

S LAFAYETTE STREET
Idéer för att renovera ett stort funkis svart hus, med två våningar, tegel och tak i mixade material
Idéer för att renovera ett stort funkis svart hus, med två våningar, tegel och tak i mixade material

Designer Lyne Brunet
Inspiration för ett stort lantligt grått hus, med allt i ett plan och tak i shingel
Inspiration för ett stort lantligt grått hus, med allt i ett plan och tak i shingel
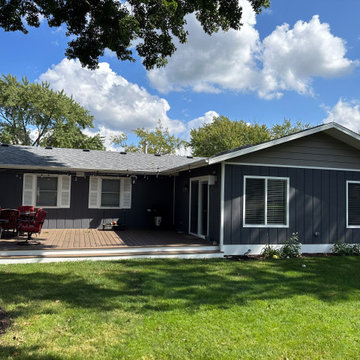
Idéer för att renovera ett vintage blått hus, med allt i ett plan och tak i shingel

Inspiration för ett mellanstort funkis flerfärgat hus, med två våningar och blandad fasad
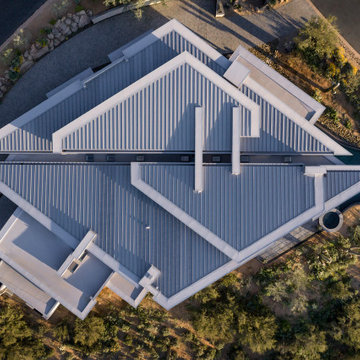
The house takes inspiration from an F8 Crusader plane, wings folded, on a carrier deck. A spinal column runs through providing circulation and illumination by sky lights and clerestories, penetrating the core of the house with natural light.
Estancia Club
Builder: Peak Ventures
Interiors: Ownby Design
Landscape: High Desert Designs
Photography: Jeff Zaruba
848 foton på hus
1
