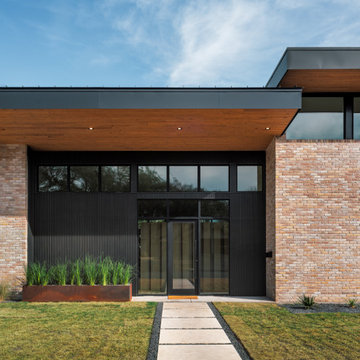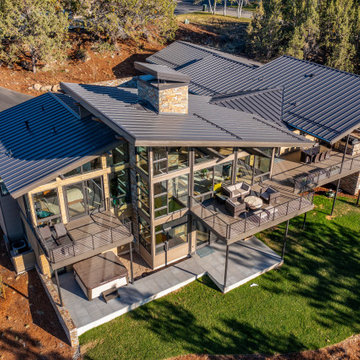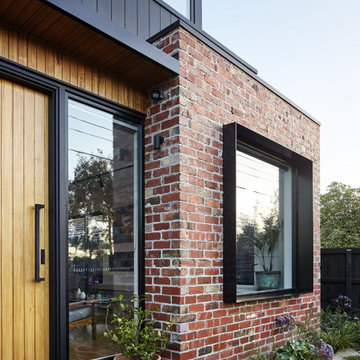848 foton på hus
Sortera efter:
Budget
Sortera efter:Populärt i dag
141 - 160 av 848 foton
Artikel 1 av 2
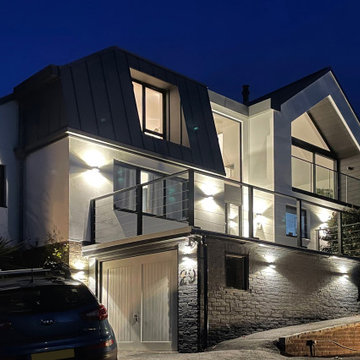
Our design created a new, contemporary, first floor accommodation across the entire bungalow footprint with a new holistic design.
The entire property has been re-clad with modernist white render, providing a seamless transition between old and new.
A striking zinc-clad scissor roof design was developed in order to maximise the views across the roofs cape further afield from the garden.
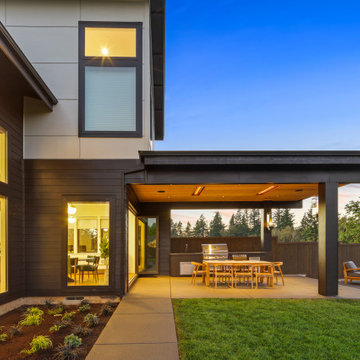
Exempel på ett stort modernt flerfärgat hus, med två våningar, blandad fasad och tak i metall
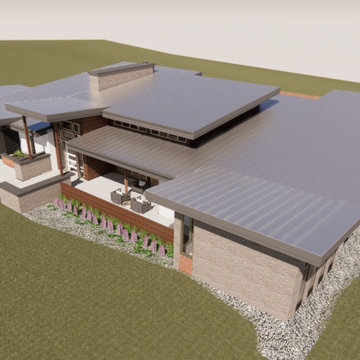
Expansive hilltop home with views to the exterior from every room. Designed for maximum entertaining space and ease, this home has covered front and back patios the nearly double the living space.
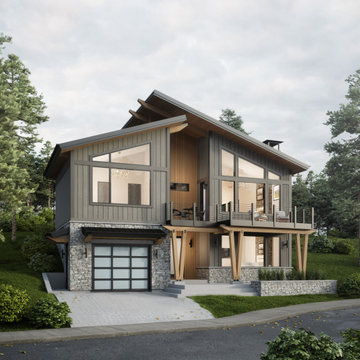
Inspiration för ett mellanstort funkis grått hus, med två våningar och tak i shingel
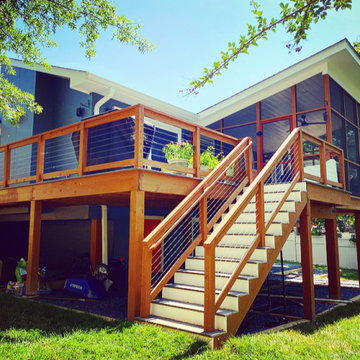
Idéer för ett mellanstort blått hus, med två våningar, fiberplattor i betong och tak i shingel

Foto på ett litet funkis flerfärgat hus, med två våningar, fiberplattor i betong och tak i mixade material
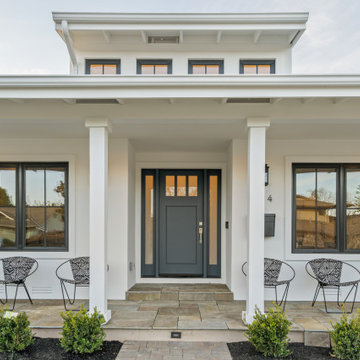
Located on a gorgeous tree-lined street of Barron Park in Palo Alto, Cypress Capital Group brings you another beautiful custom constructed modern farmhouse. The 5 bedroom 4.5 bath home is thoughtfully crafted with luxury finishes, and a superb attention to detail. Stunning chef’s kitchen w/ Italian Misterio honed quartz, Miele appliances, California Faucets and custom cabinetry is perfect for both families and entertainers. Clerestory and dormer windows flood the home with natural sunlight and La Cantina accordion doors fold back to maximize the best of California indoor/outdoor living. Expansive grand master suite features french sliding door, spacious walk-in closet, large soaking tub, his and her sinks, elegant glass enclosed spa inspired shower. An Au Pair en-suite guest quarters offers separate and private access. Wifi enabled security locks on 7 foot tall steel framed gates offers the ultimate in security and privacy to the backyard. All bathrooms feature heated floors. Other amenities include French White oak throughout, Bluestone, Artisan slate pavers, 3 Zone HVAC, tankless water heaters, Duravit, Toto and more. Top Palo Alto schools, steps to Briones Elementary, and a short walk to Fletcher Middle and the #1 ranked public high school in CA, Gunn High. Palo Alto is one of the most desirable places to live on the Peninsula and the epicenter of Silicon Valley and Stanford University. Do not miss this opportunity to live your best life on the Peninsula! More pictures and info please visit www.BarronParkLuxuryHomes.com www.BoyengaTeam.com
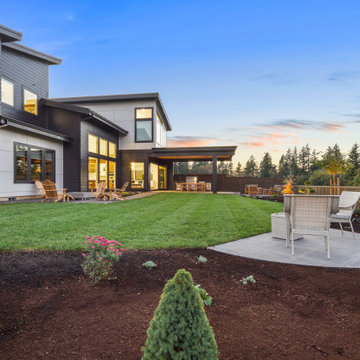
Modern inredning av ett stort flerfärgat hus, med två våningar, blandad fasad och tak i metall
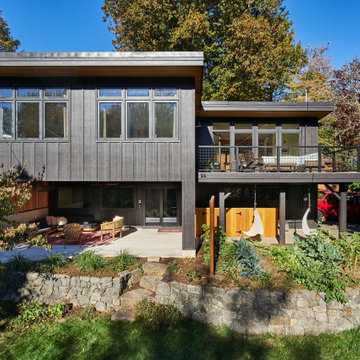
The Portland Heights home of Neil Kelly Company CFO, Dan Watson (and family), gets a modern redesign led by Neil Kelly Portland Design Consultant Michelle Rolens, who has been with the company for nearly 30 years. The project includes an addition, architectural redesign, new siding, windows, paint, and outdoor living spaces.

Idéer för stora funkis grå hus, med tre eller fler plan, tegel och tak i metall
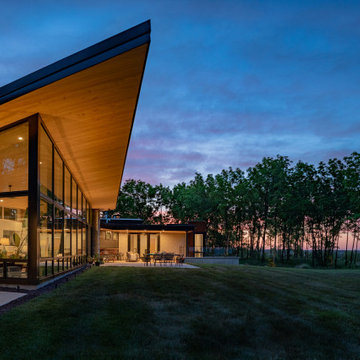
Gorgeous modern single family home with magnificent views. Back yard patio with bar & dining. stunning soffit.
Idéer för att renovera ett mellanstort funkis flerfärgat hus, med två våningar och blandad fasad
Idéer för att renovera ett mellanstort funkis flerfärgat hus, med två våningar och blandad fasad
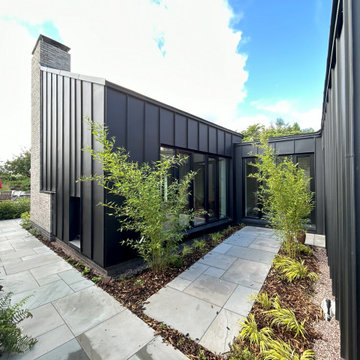
Idéer för att renovera ett mellanstort funkis flerfamiljshus, med två våningar, metallfasad och tak i metall
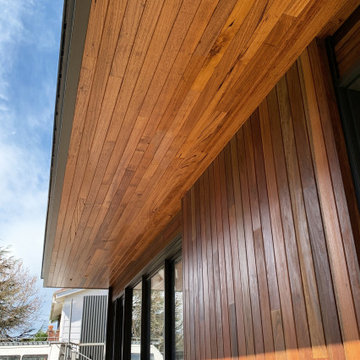
Spotted gum timber has been applied to the soffit lining to create a warm aesthetic.
Exempel på ett mellanstort modernt brunt hus, med tak i metall och allt i ett plan
Exempel på ett mellanstort modernt brunt hus, med tak i metall och allt i ett plan
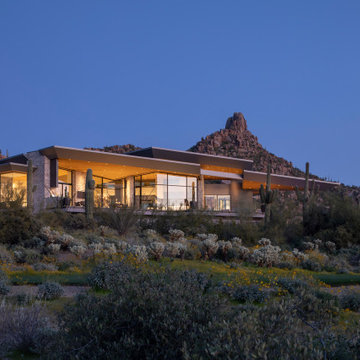
Scottsdale landmark Pinnacle Peak rises in the background of The Crusader, an angled glass and stone homage to the architect's Marine Corps aviator father.
Estancia Club
Builder: Peak Ventures
Interior Designer: Ownby Design
Landscape: High Desert Designs
Photography: Jeff Zaruba
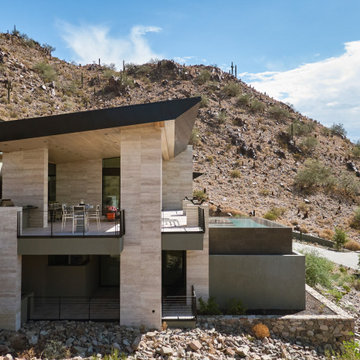
The design of this mountainside home incorporates a butterfly roof that opens the house up to the front and back to maximize views. Black fascia adds an element of drama to the limestone walls.
Project Details // Straight Edge
Phoenix, Arizona
Architecture: Drewett Works
Builder: Sonora West Development
Interior design: Laura Kehoe
Landscape architecture: Sonoran Landesign
Photographer: Laura Moss
Pool: Mossman Brothers Pools
https://www.drewettworks.com/straight-edge/
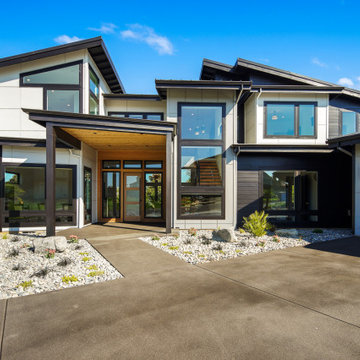
Idéer för stora funkis flerfärgade hus, med två våningar, blandad fasad och tak i metall
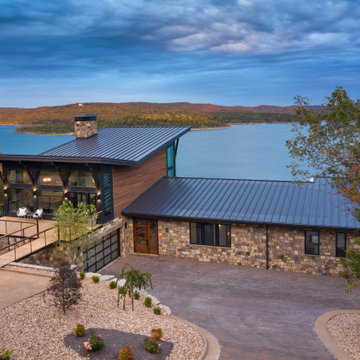
Photos: © 2020 Matt Kocourek, All
Rights Reserved
Idéer för att renovera ett stort funkis brunt hus, med tre eller fler plan och tak i metall
Idéer för att renovera ett stort funkis brunt hus, med tre eller fler plan och tak i metall
848 foton på hus
8
