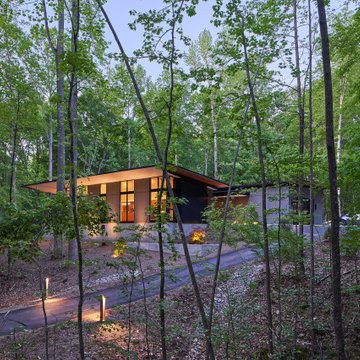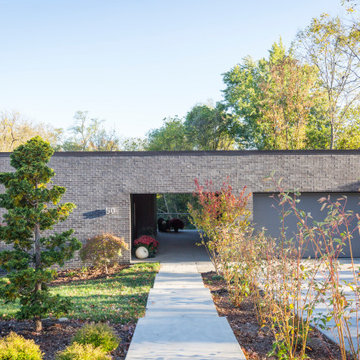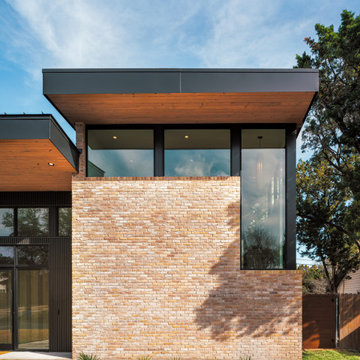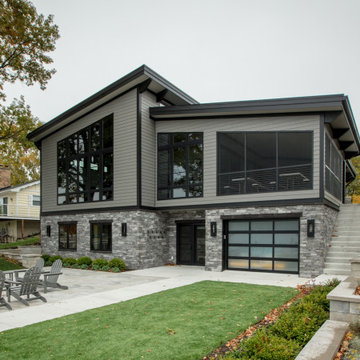848 foton på hus
Sortera efter:
Budget
Sortera efter:Populärt i dag
201 - 220 av 848 foton
Artikel 1 av 2
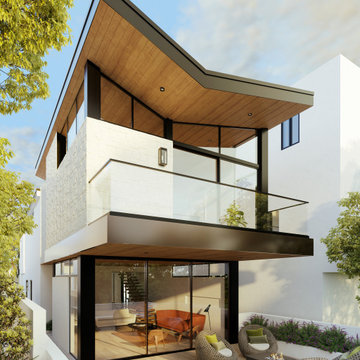
The upper level of the building boasts a striking butterfly roof that is equipped with clerestory windows to allow for natural light and refreshing ocean breezes.
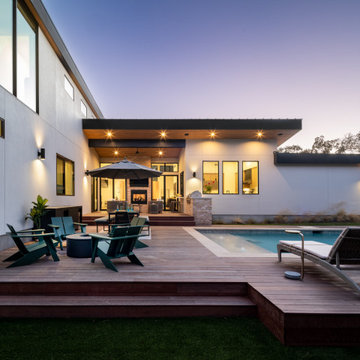
Bild på ett stort retro grått hus, med två våningar, blandad fasad och tak i metall
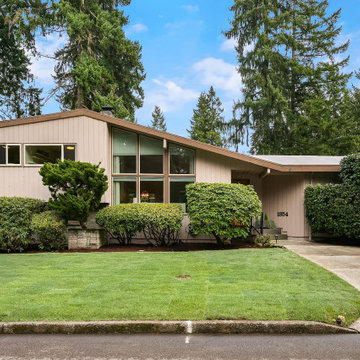
Midcentury home exterior with simple, but neatly landscaped garden with a grassy lawn and hedges.
Idéer för mellanstora 50 tals beige hus, med allt i ett plan
Idéer för mellanstora 50 tals beige hus, med allt i ett plan
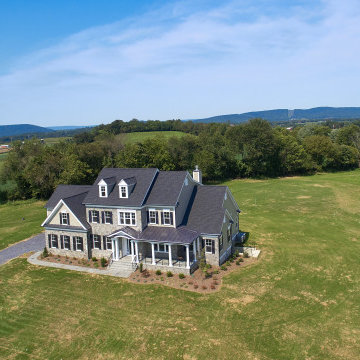
Gorgeous semi-custom home surrounded by beautiful greenery and open land. A stone pathway and stairs take you up the spacious front porch overlooking acres of scenic land.
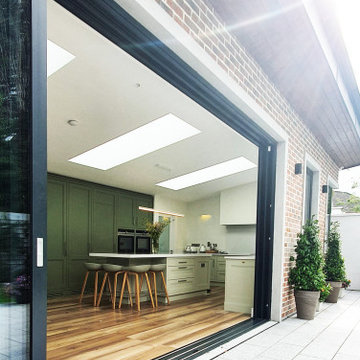
Triple Panel Sliding Doors
Idéer för att renovera ett mellanstort funkis flerfamiljshus, med allt i ett plan, tegel och tak i metall
Idéer för att renovera ett mellanstort funkis flerfamiljshus, med allt i ett plan, tegel och tak i metall
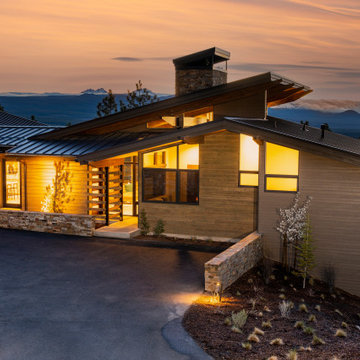
With the goal of privacy while maintaining the sense of openness. the siding at the entry continues out to a tube steel column, creating a slatted entry allowing light and defining the entry while obscuring views from the road above. The high windows visible above the entry and hint at the floor to ceiling windows one experiences as they enter the home.
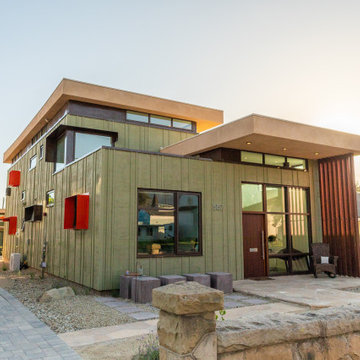
Bild på ett mellanstort funkis grönt hus, med två våningar och tak i mixade material
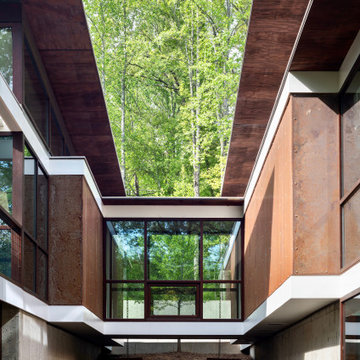
Holly Hill, a retirement home, whose owner's hobbies are gardening and restoration of classic cars, is nestled into the site contours to maximize views of the lake and minimize impact on the site.
Holly Hill is comprised of three wings joined by bridges: A wing facing a master garden to the east, another wing with workshop and a central activity, living, dining wing. Similar to a radiator the design increases the amount of exterior wall maximizing opportunities for natural ventilation during temperate months.
Other passive solar design features will include extensive eaves, sheltering porches and high-albedo roofs, as strategies for considerably reducing solar heat gain.
Daylighting with clerestories and solar tubes reduce daytime lighting requirements. Ground source geothermal heat pumps and superior to code insulation ensure minimal space conditioning costs. Corten steel siding and concrete foundation walls satisfy client requirements for low maintenance and durability. All light fixtures are LEDs.
Open and screened porches are strategically located to allow pleasant outdoor use at any time of day, particular season or, if necessary, insect challenge. Dramatic cantilevers allow the porches to project into the site’s beautiful mixed hardwood tree canopy without damaging root systems.
Guest arrive by vehicle with glimpses of the house and grounds through penetrations in the concrete wall enclosing the garden. One parked they are led through a garden composed of pavers, a fountain, benches, sculpture and plants. Views of the lake can be seen through and below the bridges.
Primary client goals were a sustainable low-maintenance house, primarily single floor living, orientation to views, natural light to interiors, maximization of individual privacy, creation of a formal outdoor space for gardening, incorporation of a full workshop for cars, generous indoor and outdoor social space for guests and parties.
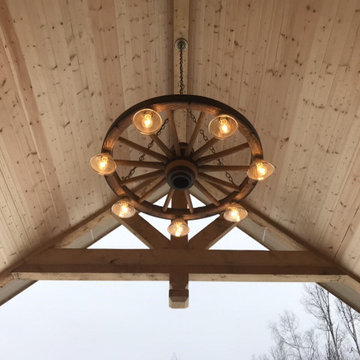
Bild på ett mellanstort amerikanskt grönt hus, med allt i ett plan, fiberplattor i betong och tak i shingel
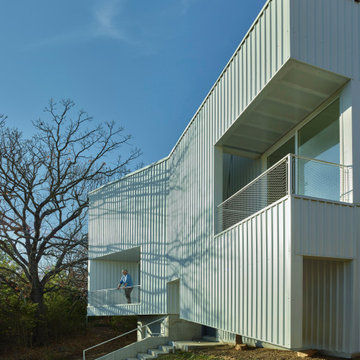
Inredning av ett modernt mellanstort vitt hus, med tre eller fler plan, metallfasad och tak i metall
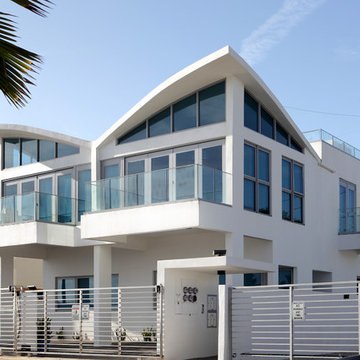
Remodeling form decadent apartments to luxury executive rental apartments on ocean front property
Modern inredning av ett lägenhet, med glasfasad
Modern inredning av ett lägenhet, med glasfasad
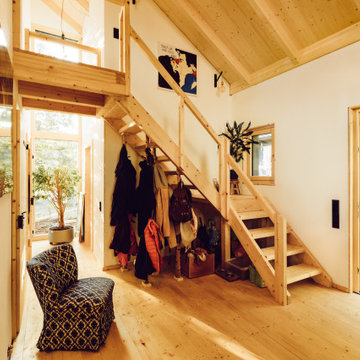
Bedingt durch eine offene Bauweise, große Fenster und eine Ausrichtung des Holzhauses zur Südseite hin, strömt reichlich Tageslicht in das Gebäude.
Rustik inredning av ett litet hus, med två våningar och tak med takplattor
Rustik inredning av ett litet hus, med två våningar och tak med takplattor
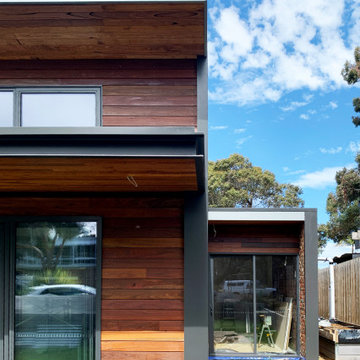
The facade comprises of vertical and horizontal clad spotted gum timber. This is contrasted by the black aluminium window and door frames and PFC veranda.
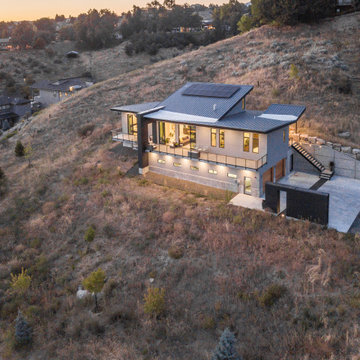
A Modern Contemporary Home in the Boise Foothills. Anchored to the hillside with a strong datum line. This home sites on the axis of the winter solstice and also features a bisection of the site by the alignment of Capitol Boulevard through a keyhole sculpture across the drive.
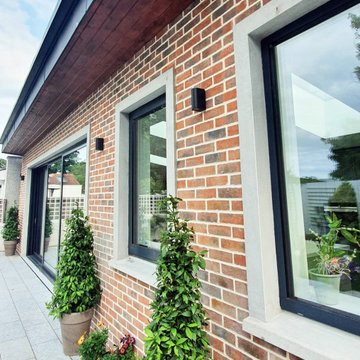
Brick Extension with black zinc sloped roof
Idéer för mellanstora funkis flerfamiljshus, med allt i ett plan, tegel och tak i metall
Idéer för mellanstora funkis flerfamiljshus, med allt i ett plan, tegel och tak i metall
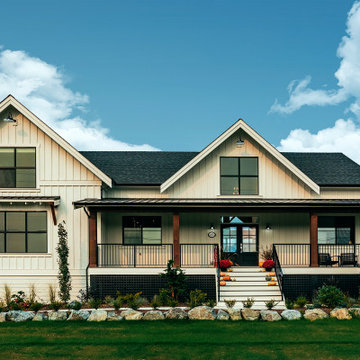
Photo by Brice Ferre
Idéer för att renovera ett stort vitt hus, med två våningar och blandad fasad
Idéer för att renovera ett stort vitt hus, med två våningar och blandad fasad
848 foton på hus
11
