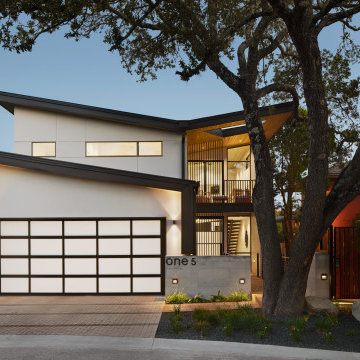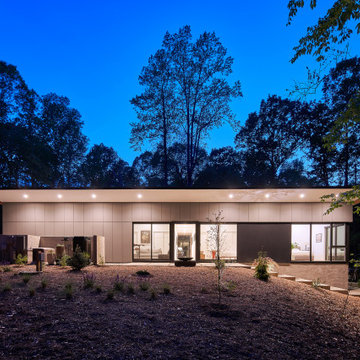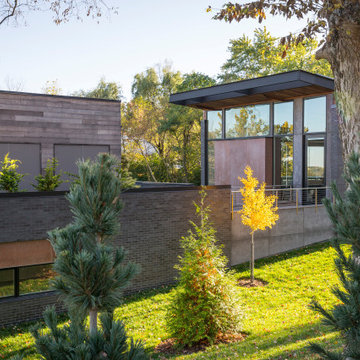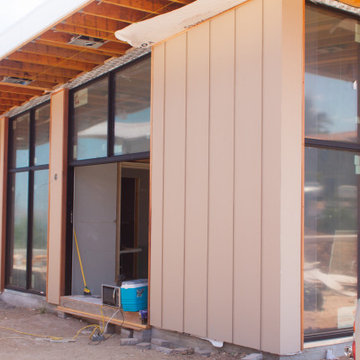848 foton på hus
Sortera efter:
Budget
Sortera efter:Populärt i dag
221 - 240 av 848 foton
Artikel 1 av 2
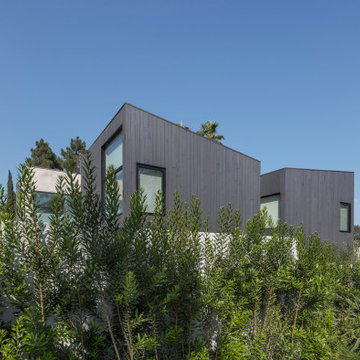
Inredning av ett modernt mellanstort grått hus, med två våningar och tak i mixade material
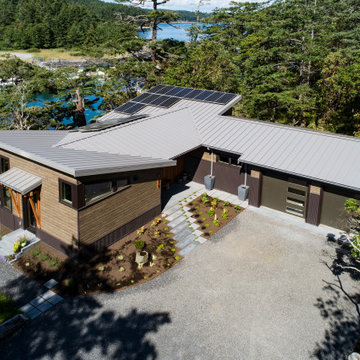
Architect: Domain Design Architects
Photography: Joe Belcovson Photography
Bild på ett mellanstort 60 tals flerfärgat hus, med allt i ett plan, blandad fasad och tak i metall
Bild på ett mellanstort 60 tals flerfärgat hus, med allt i ett plan, blandad fasad och tak i metall
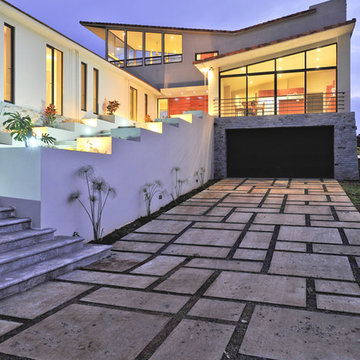
Photo © Julian Trejos
Bild på ett stort funkis hus, med två våningar, stuckatur och tak i shingel
Bild på ett stort funkis hus, med två våningar, stuckatur och tak i shingel
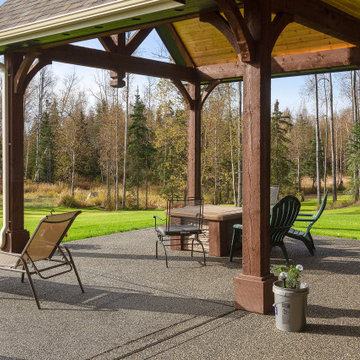
Idéer för att renovera ett mellanstort amerikanskt grönt hus, med allt i ett plan, fiberplattor i betong och tak i shingel

Holly Hill, a retirement home, whose owner's hobbies are gardening and restoration of classic cars, is nestled into the site contours to maximize views of the lake and minimize impact on the site.
Holly Hill is comprised of three wings joined by bridges: A wing facing a master garden to the east, another wing with workshop and a central activity, living, dining wing. Similar to a radiator the design increases the amount of exterior wall maximizing opportunities for natural ventilation during temperate months.
Other passive solar design features will include extensive eaves, sheltering porches and high-albedo roofs, as strategies for considerably reducing solar heat gain.
Daylighting with clerestories and solar tubes reduce daytime lighting requirements. Ground source geothermal heat pumps and superior to code insulation ensure minimal space conditioning costs. Corten steel siding and concrete foundation walls satisfy client requirements for low maintenance and durability. All light fixtures are LEDs.
Open and screened porches are strategically located to allow pleasant outdoor use at any time of day, particular season or, if necessary, insect challenge. Dramatic cantilevers allow the porches to project into the site’s beautiful mixed hardwood tree canopy without damaging root systems.
Guest arrive by vehicle with glimpses of the house and grounds through penetrations in the concrete wall enclosing the garden. One parked they are led through a garden composed of pavers, a fountain, benches, sculpture and plants. Views of the lake can be seen through and below the bridges.
Primary client goals were a sustainable low-maintenance house, primarily single floor living, orientation to views, natural light to interiors, maximization of individual privacy, creation of a formal outdoor space for gardening, incorporation of a full workshop for cars, generous indoor and outdoor social space for guests and parties.
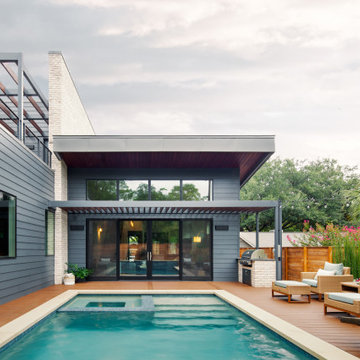
Inredning av ett modernt litet grått hus, med två våningar, tegel och tak i mixade material
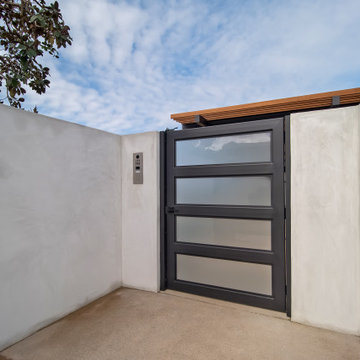
Contemporary custom steel and glass gate.
Inredning av ett modernt stort vitt hus, med allt i ett plan, stuckatur och tak i metall
Inredning av ett modernt stort vitt hus, med allt i ett plan, stuckatur och tak i metall

FPArchitects have restored and refurbished a four-storey grade II listed Georgian mid terrace in London's Limehouse, turning the gloomy and dilapidated house into a bright and minimalist family home.
Located within the Lowell Street Conservation Area and on one of London's busiest roads, the early 19th century building was the subject of insensitive extensive works in the mid 1990s when much of the original fabric and features were lost.
FPArchitects' ambition was to re-establish the decorative hierarchy of the interiors by stripping out unsympathetic features and insert paired down decorative elements that complement the original rusticated stucco, round-headed windows and the entrance with fluted columns.
Ancillary spaces are inserted within the original cellular layout with minimal disruption to the fabric of the building. A side extension at the back, also added in the mid 1990s, is transformed into a small pavilion-like Dining Room with minimal sliding doors and apertures for overhead natural light.
Subtle shades of colours and materials with fine textures are preferred and are juxtaposed to dark floors in veiled reference to the Regency and Georgian aesthetics.
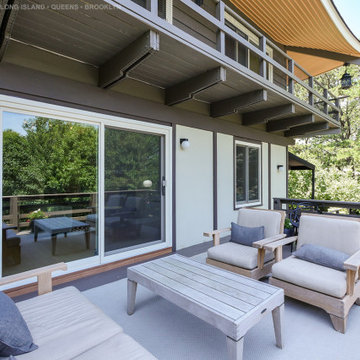
Fabulous modern patio showcases the new sliding glass door and sliding window we installed. The new white patio door and sliding replacement window add style and function to this amazing outdoor space. Find out more about getting new windows and doors for your home from Renewal by Andersen of Long Island, serving Suffolk, Nassau, Queens and Brooklyn.
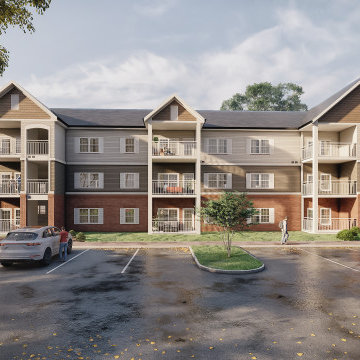
With the help of 3D Exterior Architectural Visualization, You can provide clients with clear and concise images that depict their ideas for the design of a space. This assists clients in decision-making and helps to avoid costly errors.
In this blog post, we will be discussing the 3D Exterior Visualization of Apartments in Orlando, Florida by an architectural design studio. We will be looking at the different images created by the studio and how they helped the client in making decisions about the design of their apartment.
3D Architectural Visualization is a powerful tool that can help you turn your ideas into reality. It allows you to see your project from every angle and make changes before construction even begins.
If you are looking for a 3D architectural design studio that can help you create 3D Visualizations of your project, then look no further than Yantram. We are a leading architectural rendering company that has completed projects all over the world, including in Orlando, Florida.
We would be happy to help you create a 3D Exterior Architectural Visualization of your project. Contact us today to learn more!
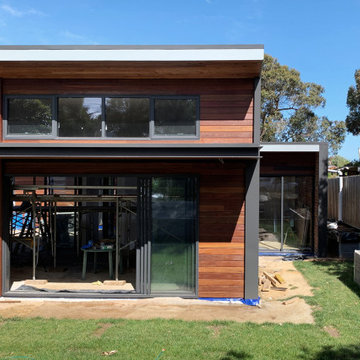
The facade comprises of vertical and horizontal clad spotted gum timber. This is contrasted by the black aluminium window and door frames and PFC veranda.

Designer Lyne Brunet
Inspiration för mellanstora lantliga grå hus, med två våningar och tak i shingel
Inspiration för mellanstora lantliga grå hus, med två våningar och tak i shingel
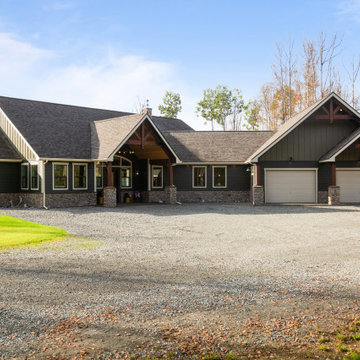
Exempel på ett mellanstort amerikanskt grönt hus, med allt i ett plan, fiberplattor i betong och tak i shingel
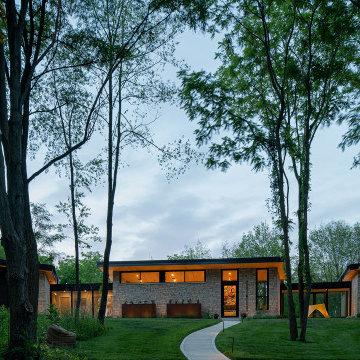
Gorgeous modern single family home with magnificent views.
Modern inredning av ett mellanstort flerfärgat hus, med två våningar och blandad fasad
Modern inredning av ett mellanstort flerfärgat hus, med två våningar och blandad fasad
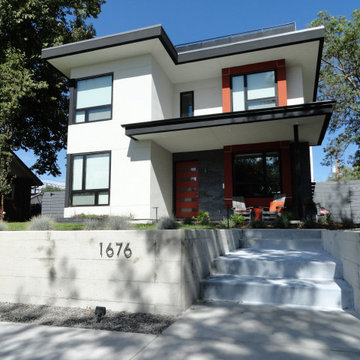
S LAFAYETTE STREET
Modern inredning av ett stort vitt hus, med två våningar, stuckatur och tak i mixade material
Modern inredning av ett stort vitt hus, med två våningar, stuckatur och tak i mixade material
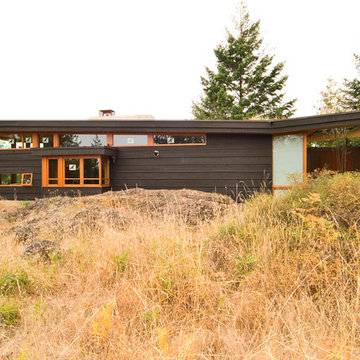
Photographer: Michael Skott
Inredning av ett modernt litet grått hus, med allt i ett plan och blandad fasad
Inredning av ett modernt litet grått hus, med allt i ett plan och blandad fasad
848 foton på hus
12
