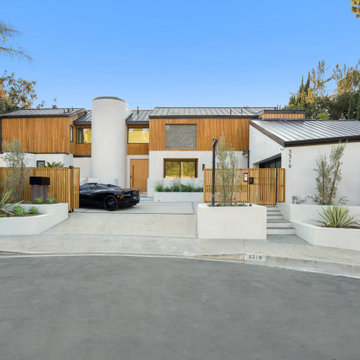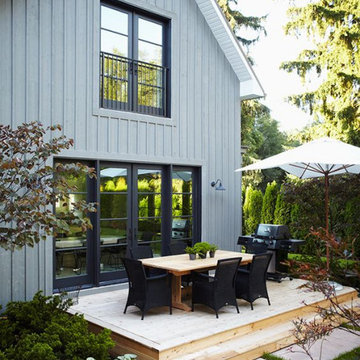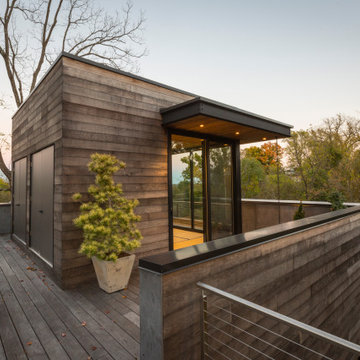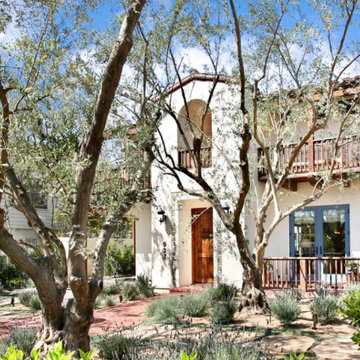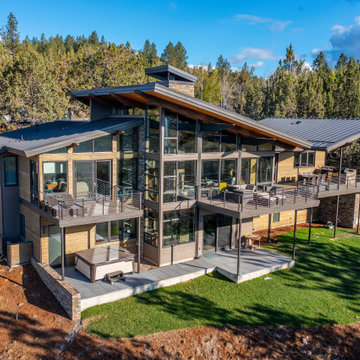856 foton på hus
Sortera efter:
Budget
Sortera efter:Populärt i dag
261 - 280 av 856 foton
Artikel 1 av 2
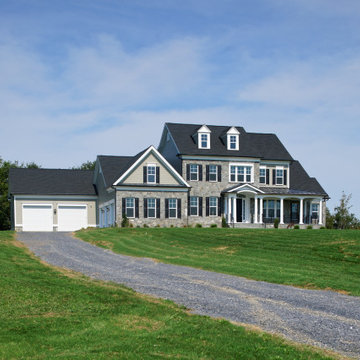
Beautiful new custom home with luxurious features like a stone exterior, a 5-car garage, beautiful front patio, all surrounded by picturesque greenery.
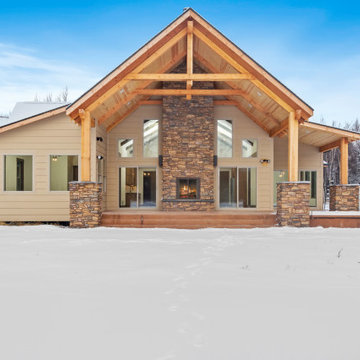
Inspiration för ett stort rustikt vitt hus, med två våningar, fiberplattor i betong och tak i shingel
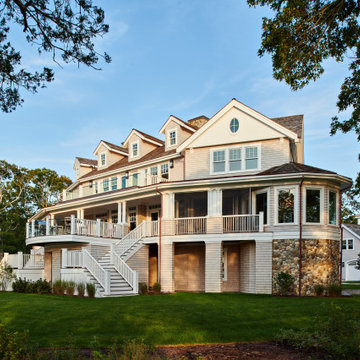
Inspiration för ett maritimt trähus, med tre eller fler plan och tak i shingel
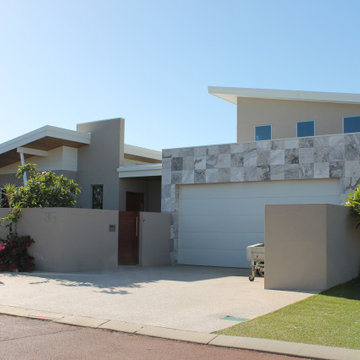
Custom two-storey residence with skillion and concealed rooves
Idéer för mellanstora gula hus, med två våningar och tak i metall
Idéer för mellanstora gula hus, med två våningar och tak i metall
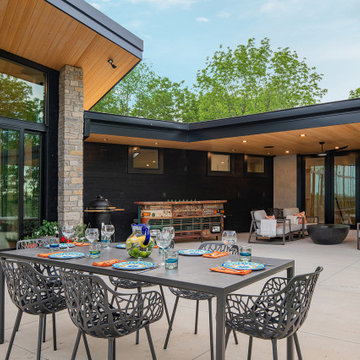
Gorgeous modern single family home with magnificent views. Back yard patio with bar & dining.
Idéer för mellanstora funkis flerfärgade hus, med två våningar och blandad fasad
Idéer för mellanstora funkis flerfärgade hus, med två våningar och blandad fasad
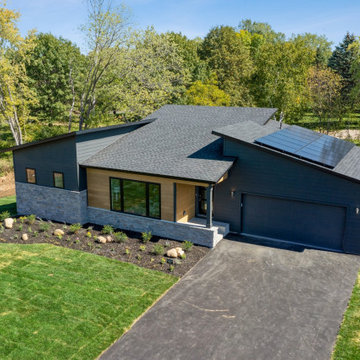
The exterior of this home blends the natural elements of wood and stone characteristic of EcoRidge with the durability and 9uality fundamental to Green Halo. This model features James Hardie Siding paired with stone by Cascade Stone in New Brighton.
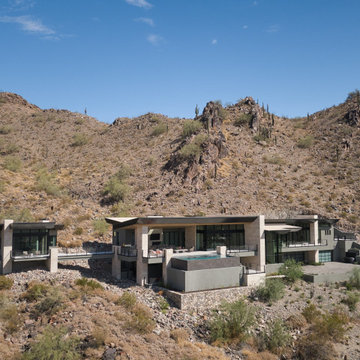
Defined by its flat roof and linear structure, this hillside residence features a detached casita accessed via a floating walkway.
Project Details // Straight Edge
Phoenix, Arizona
Architecture: Drewett Works
Builder: Sonora West Development
Interior design: Laura Kehoe
Landscape architecture: Sonoran Landesign
Photographer: Laura Moss
Pool: Mossman Brothers Pools
https://www.drewettworks.com/straight-edge/
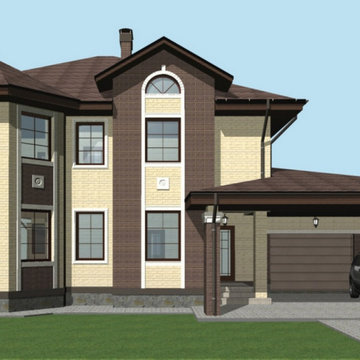
Idéer för att renovera ett funkis brunt hus, med två våningar, blandad fasad och tak i shingel
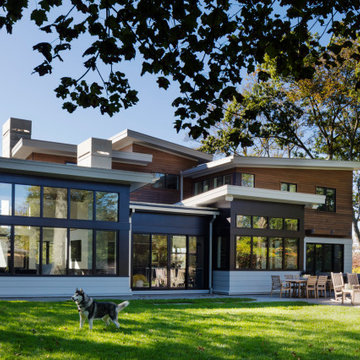
TEAM
Architect: LDa Architecture & Interiors
Interior Design: LDa Architecture & Interiors
Builder: Denali Construction
Landscape Architect: Matthew Cunningham Landscape Design
Photographer: Greg Premru Photography
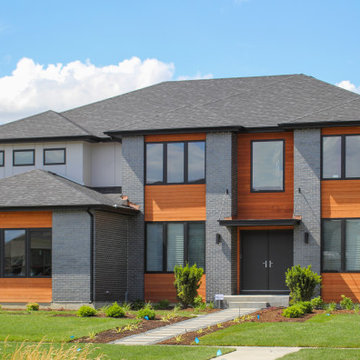
Modern elevations are hot right now! This one features large windows, black brick, a suspended front entry overhang, and the pop of cedar siding.
Exempel på ett stort modernt grått hus, med två våningar, tegel och tak i shingel
Exempel på ett stort modernt grått hus, med två våningar, tegel och tak i shingel
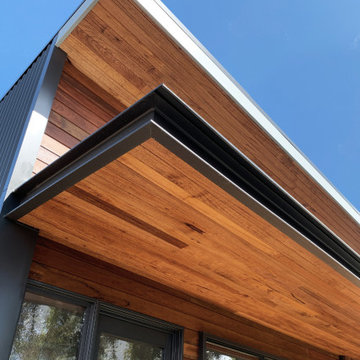
Spotted gum timber has been applied to the soffit lining to create a warm aesthetic.
Modern inredning av ett mellanstort brunt hus, med tak i metall och allt i ett plan
Modern inredning av ett mellanstort brunt hus, med tak i metall och allt i ett plan
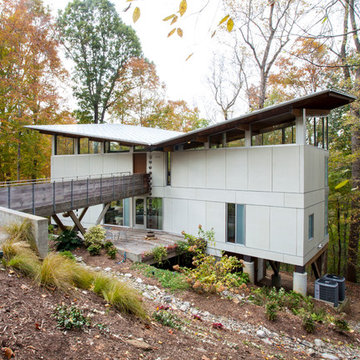
Jim Schmid Photography
Inspiration för ett funkis vitt hus, med två våningar
Inspiration för ett funkis vitt hus, med två våningar
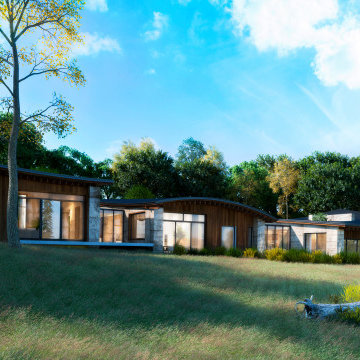
View of the self build house from the garden area. Trees, lawn, and edible garden spaces are woven around the design to create a very well connected house to the green surroundings. The curved form of the roof follows the slope of the ground so that the design is integrated into the landscape character and setting.
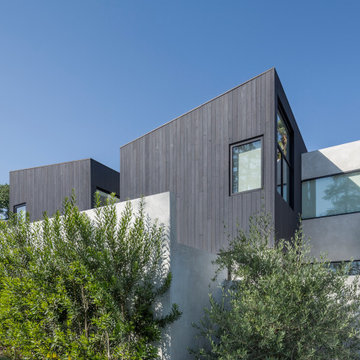
Foto på ett mellanstort funkis grått hus, med två våningar och tak i mixade material
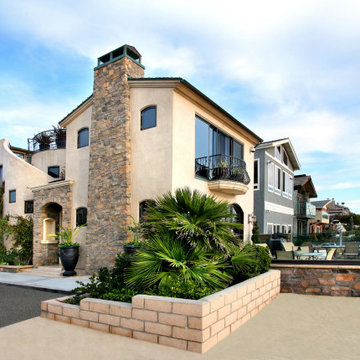
Medelhavsstil inredning av ett stort beige hus, med tre eller fler plan och tak i shingel
856 foton på hus
14
