6 foton på industriellt hus
Sortera efter:
Budget
Sortera efter:Populärt i dag
1 - 6 av 6 foton
Artikel 1 av 3
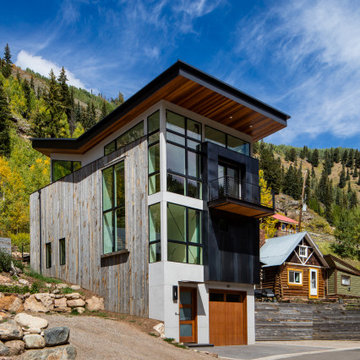
An industrial modern home with large, floor to ceiling windows, shed roofs, steel siding and accents.
Industriell inredning av ett mellanstort grått hus, med tre eller fler plan och blandad fasad
Industriell inredning av ett mellanstort grått hus, med tre eller fler plan och blandad fasad
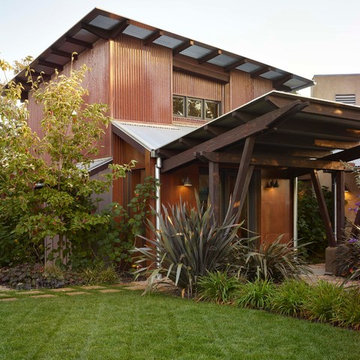
Exempel på ett stort industriellt brunt hus, med två våningar och metallfasad

The brief for redesigning this oak-framed, three-bay garage was for a self-contained, fully equipped annex for a
couple that felt practical, yet distinctive and luxurious. The answer was to use one ’bay’ for the double bedroom with full wall height storage and
ensuite with a generous shower, and then use the other two bays for the open plan dining and living areas. The original wooden beams and oak
workspaces sit alongside cobalt blue walls and blinds with industrial style lighting and shelving.
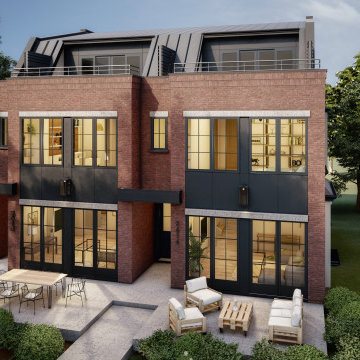
If you enjoy industrial architectural elements such as red brick, black metal, tall ceilings and floor-to-ceiling windows, you’ll love this Rideau Park multifamily residence. Rideau is nestled near the Elbow River. Its mature-tree-lined streets are filled with upscale homes, condos, and townhouses such as this one. Containing two spacious, natural-light-filled units, this Industrial-style townhouse has a great vibe and is a wonderful place to call home. Inside, you’ll find an open plan layout with a clean, sophisticated, and streamlined aesthetic. This beautiful home offers plenty of indoor and outdoor living space, including a large patio and rooftop access.
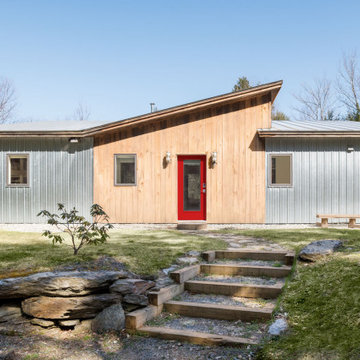
This home in the Mad River Valley measures just a tad over 1,000 SF and was inspired by the book The Not So Big House by Sarah Suskana. Some notable features are the dyed and polished concrete floors, bunk room that sleeps six, and an open floor plan with vaulted ceilings in the living space.
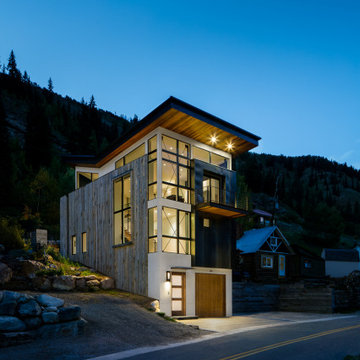
An industrial modern home with large, floor to ceiling windows, shed roofs, steel siding and accents.
Inspiration för mellanstora industriella grå hus, med tre eller fler plan och blandad fasad
Inspiration för mellanstora industriella grå hus, med tre eller fler plan och blandad fasad
6 foton på industriellt hus
1