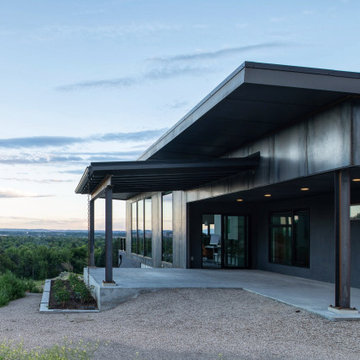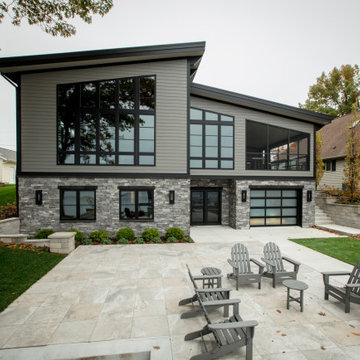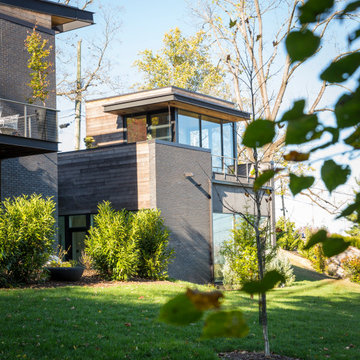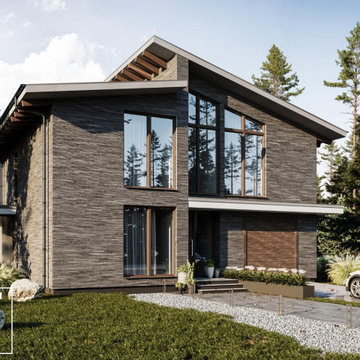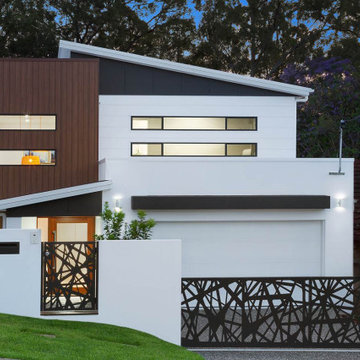848 foton på hus
Sortera efter:
Budget
Sortera efter:Populärt i dag
181 - 200 av 848 foton
Artikel 1 av 2
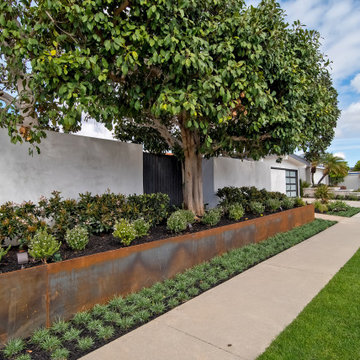
Modern custom fabricated steel planter with sustainable landscaping.
Modern inredning av ett stort vitt hus, med allt i ett plan, stuckatur och tak i metall
Modern inredning av ett stort vitt hus, med allt i ett plan, stuckatur och tak i metall
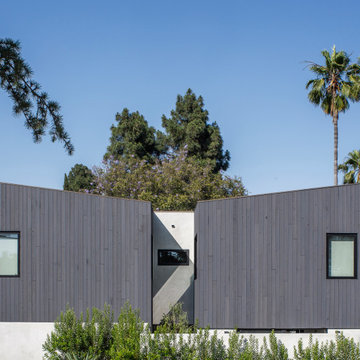
Modern inredning av ett mellanstort grått hus, med två våningar och tak i mixade material
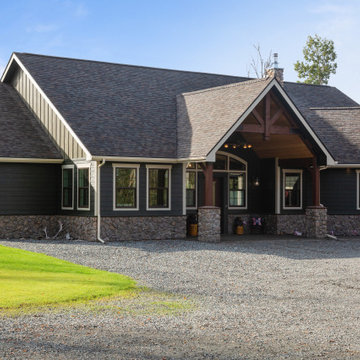
Bild på ett mellanstort amerikanskt grönt hus, med allt i ett plan, fiberplattor i betong och tak i shingel
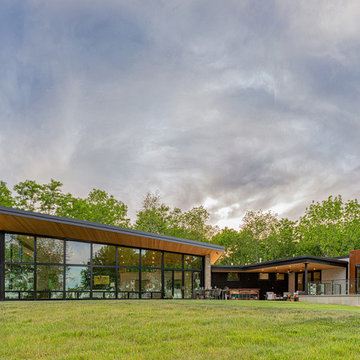
Gorgeous modern single family home with magnificent views.
Foto på ett mellanstort funkis flerfärgat hus, med två våningar och blandad fasad
Foto på ett mellanstort funkis flerfärgat hus, med två våningar och blandad fasad
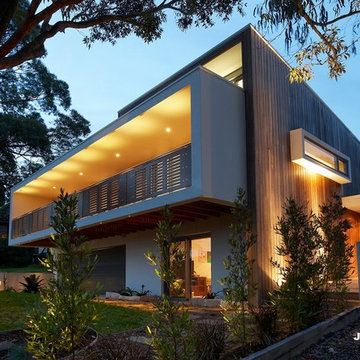
Street view in the evening. The lighting enhances the sculptural forms and accentuates the cantilevered street balcony. The entry at the side allows visitors to enter public zones without passing through private bedroom areas. Our clients told us: "The house has changed the way we live"
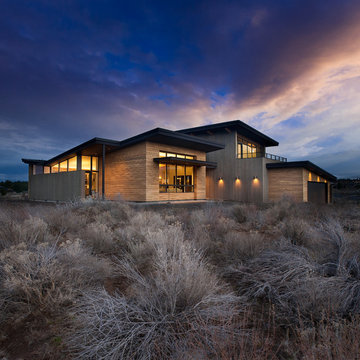
A custom home on the Tetherow Resort in Central Oregon. A modern rustic exterior with two types of wood siding. The roof line is a combination of shed roof and butterfly roof.
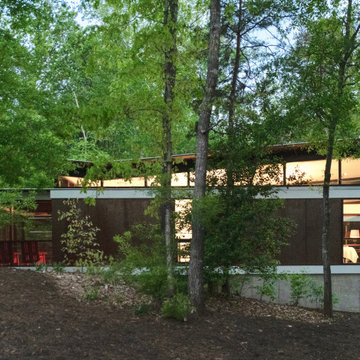
Holly Hill, a retirement home, whose owner's hobbies are gardening and restoration of classic cars, is nestled into the site contours to maximize views of the lake and minimize impact on the site.
Holly Hill is comprised of three wings joined by bridges: A wing facing a master garden to the east, another wing with workshop and a central activity, living, dining wing. Similar to a radiator the design increases the amount of exterior wall maximizing opportunities for natural ventilation during temperate months.
Other passive solar design features will include extensive eaves, sheltering porches and high-albedo roofs, as strategies for considerably reducing solar heat gain.
Daylighting with clerestories and solar tubes reduce daytime lighting requirements. Ground source geothermal heat pumps and superior to code insulation ensure minimal space conditioning costs. Corten steel siding and concrete foundation walls satisfy client requirements for low maintenance and durability. All light fixtures are LEDs.
Open and screened porches are strategically located to allow pleasant outdoor use at any time of day, particular season or, if necessary, insect challenge. Dramatic cantilevers allow the porches to project into the site’s beautiful mixed hardwood tree canopy without damaging root systems.
Guest arrive by vehicle with glimpses of the house and grounds through penetrations in the concrete wall enclosing the garden. One parked they are led through a garden composed of pavers, a fountain, benches, sculpture and plants. Views of the lake can be seen through and below the bridges.
Primary client goals were a sustainable low-maintenance house, primarily single floor living, orientation to views, natural light to interiors, maximization of individual privacy, creation of a formal outdoor space for gardening, incorporation of a full workshop for cars, generous indoor and outdoor social space for guests and parties.
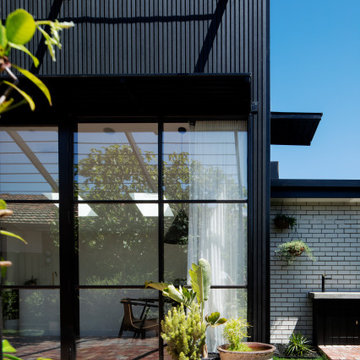
Idéer för att renovera ett mellanstort funkis svart hus, med allt i ett plan och tak i metall
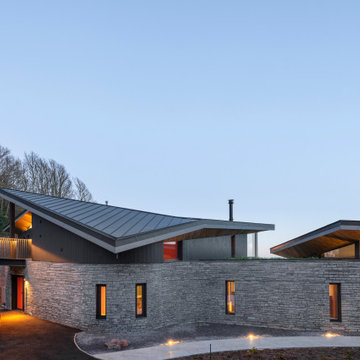
The house was designed to nestle into the landscape; From the entrance it is experienced as a single storey stone wall that forms a barrier between the viewer and the sea view beyond. Above this, floating planar roofs sail over the stone and provide a glimpse of the light, glassy architecture that faces the sea. The carefully selected slate stone has been meticulously laid, with the cut face purposefully chosen as side on-show to illustrate the beautiful layers present in the rock.
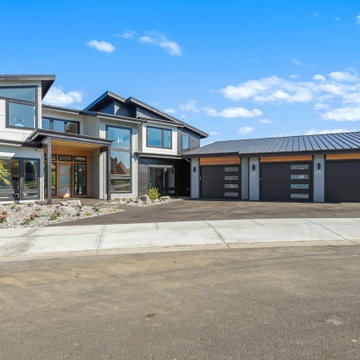
Idéer för att renovera ett stort funkis flerfärgat hus, med två våningar, blandad fasad och tak i metall
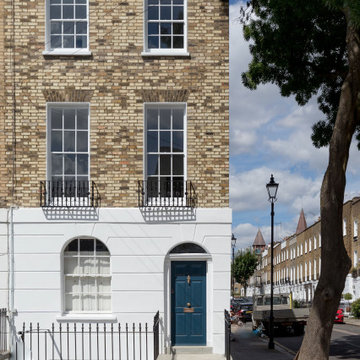
The front of the home is beautiful and welcoming in its own right. The windows were renovated to a high standard, with glass panes replaced throughout. The paint was stripped back and refreshed in a bright white, and the front door replaced in a gorgeous navy blue, adding character while working nicely with the traditional features of the property. The roof was replaced as part of the works, giving it new life for years to come.
Discover more here: https://absoluteprojectmanagement.com/portfolio/sarah-islington/
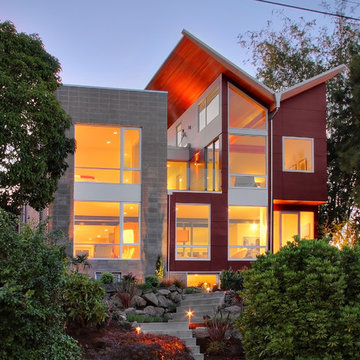
photo credit: Vicaso
Foto på ett funkis rött hus, med två våningar och blandad fasad
Foto på ett funkis rött hus, med två våningar och blandad fasad
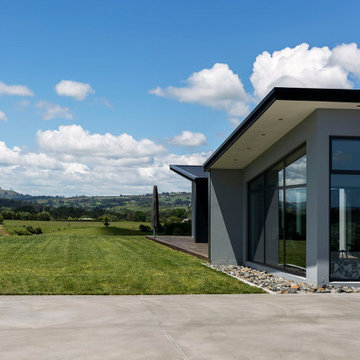
Strong design lines help to make a statement on the hilltop
Idéer för att renovera ett stort funkis flerfärgat hus, med allt i ett plan, blandad fasad och tak i metall
Idéer för att renovera ett stort funkis flerfärgat hus, med allt i ett plan, blandad fasad och tak i metall
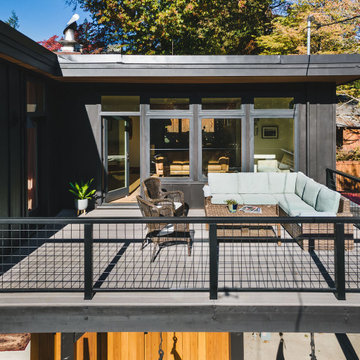
The Portland Heights home of Neil Kelly Company CFO, Dan Watson (and family), gets a modern redesign led by Neil Kelly Portland Design Consultant Michelle Rolens, who has been with the company for nearly 30 years. The project includes an addition, architectural redesign, new siding, windows, paint, and outdoor living spaces.
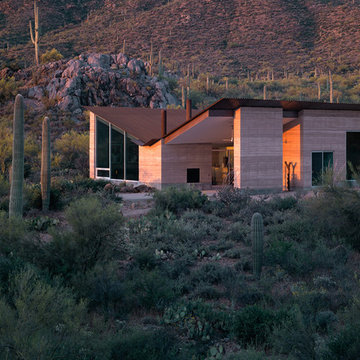
PureBuild constructed the rammed earth walls for this modern desert house designed by world renown architect, Rick Joy.
Modern inredning av ett hus, med stuckatur och tak i metall
Modern inredning av ett hus, med stuckatur och tak i metall
848 foton på hus
10
