41 172 foton på hus, med fiberplattor i betong och metallfasad
Sortera efter:
Budget
Sortera efter:Populärt i dag
201 - 220 av 41 172 foton
Artikel 1 av 3

Bruce Damonte
Inspiration för små moderna oranga hus, med tre eller fler plan, metallfasad och pulpettak
Inspiration för små moderna oranga hus, med tre eller fler plan, metallfasad och pulpettak

Idéer för stora lantliga grå hus, med tre eller fler plan, fiberplattor i betong och halvvalmat sadeltak
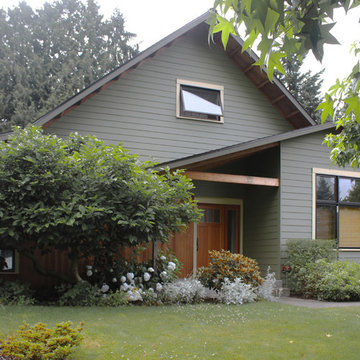
Exempel på ett mellanstort modernt grönt hus, med två våningar, fiberplattor i betong och sadeltak
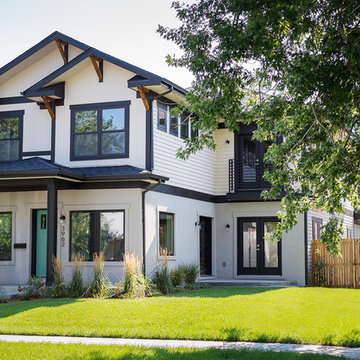
Idéer för stora vintage vita hus, med två våningar, fiberplattor i betong, sadeltak och tak i shingel
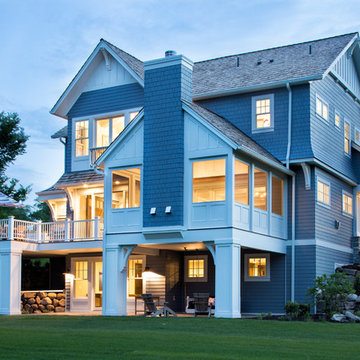
With an updated, coastal feel, this cottage-style residence is right at home in its Orono setting. The inspired architecture pays homage to the graceful tradition of historic homes in the area, yet every detail has been carefully planned to meet today’s sensibilities. Here, reclaimed barnwood and bluestone meet glass mosaic and marble-like Cambria in perfect balance.
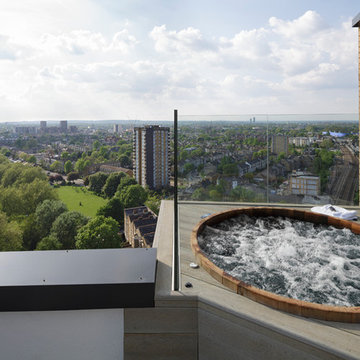
Adam Scott Images
Inspiration för ett mellanstort funkis grått hus, med allt i ett plan, metallfasad och platt tak
Inspiration för ett mellanstort funkis grått hus, med allt i ett plan, metallfasad och platt tak
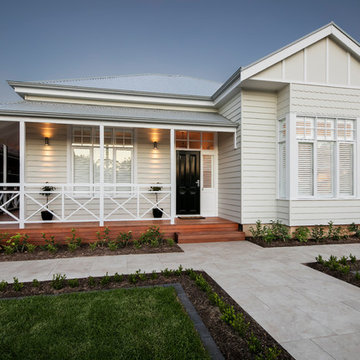
They were competitors on the first ever series of The Block and winners of The Block All Stars, now Phil and Amity have completed their own home. Designed by Amity and Peter East and decorated by Amity herself, this family home was built by Scott Salisbury Homes and reflects the couple's love of Hamptons, Queenslander and Edwardian style weatherboard houses.
Located in Tranmere, South Australia, this home is clad with Scyon Linea (painted in Wattyl Wicker White) which creates a heritage aesthetic without the high maintenance of timber weatherboards. The wrap around verandah further speaks to a classic Australian look. Complete with French doors that create an opening between the front rooms and the verandah, Phil and Amity’s new home is a modern interpretation of the Hampton’s style with a quintessential Australian twist.
Photographer: Aaron Citti
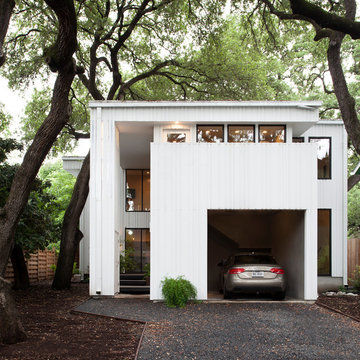
Ryann Ford Photography
Idéer för stora funkis vita hus, med två våningar, fiberplattor i betong och pulpettak
Idéer för stora funkis vita hus, med två våningar, fiberplattor i betong och pulpettak
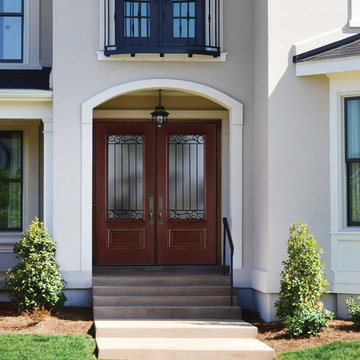
Visit Our Showroom
8000 Locust Mill St.
Ellicott City, MD 21043
Masonite Iron Exterior Door - 3/4 lite, 404, 80, 925, Belleville, BMT, bty, Double Door, Dutchess, EXT, Exterior, Fiberglass, Full View, Hollister, Mahogany, Wrought Iron, Dutchess, Dutchess, 925, Masonite Iron
Elevations Design Solutions by Myers is the go-to inspirational, high-end showroom for the best in cabinetry, flooring, window and door design. Visit our showroom with your architect, contractor or designer to explore the brands and products that best reflects your personal style. We can assist in product selection, in-home measurements, estimating and design, as well as providing referrals to professional remodelers and designers.
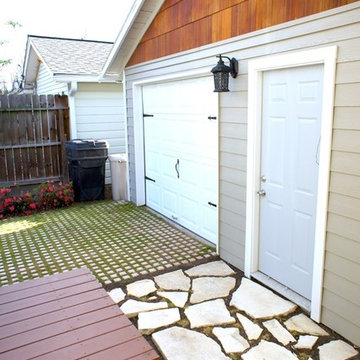
Judy Sultan
Inspiration för stora amerikanska grå hus, med allt i ett plan, fiberplattor i betong och pulpettak
Inspiration för stora amerikanska grå hus, med allt i ett plan, fiberplattor i betong och pulpettak
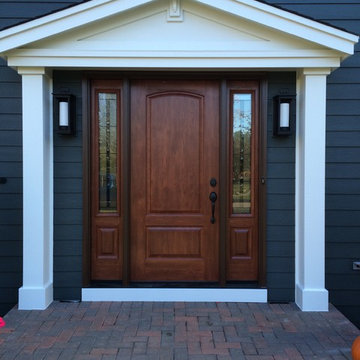
Idéer för att renovera ett mellanstort vintage blått hus, med två våningar och fiberplattor i betong
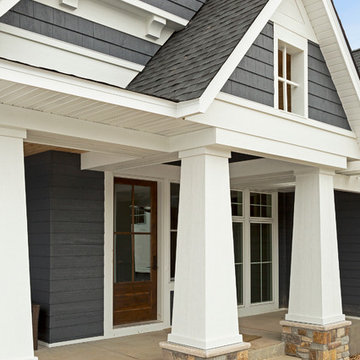
Space Crafting
Idéer för att renovera ett mellanstort vintage blått hus, med allt i ett plan, fiberplattor i betong och sadeltak
Idéer för att renovera ett mellanstort vintage blått hus, med allt i ett plan, fiberplattor i betong och sadeltak
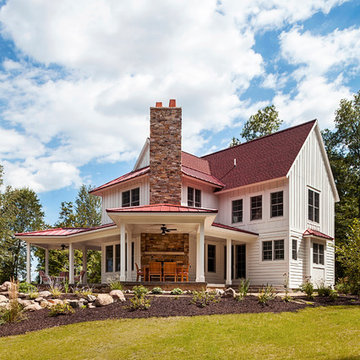
Builder: Pete's Construction, Inc.
Photographer: Jeff Garland
Why choose when you don't have to? Today's top architectural styles are reflected in this impressive yet inviting design, which features the best of cottage, Tudor and farmhouse styles. The exterior includes board and batten siding, stone accents and distinctive windows. Indoor/outdoor spaces include a three-season porch with a fireplace and a covered patio perfect for entertaining. Inside, highlights include a roomy first floor, with 1,800 square feet of living space, including a mudroom and laundry, a study and an open plan living, dining and kitchen area. Upstairs, 1400 square feet includes a large master bath and bedroom (with 10-foot ceiling), two other bedrooms and a bunkroom. Downstairs, another 1,300 square feet await, where a walk-out family room connects the interior and exterior and another bedroom welcomes guests.
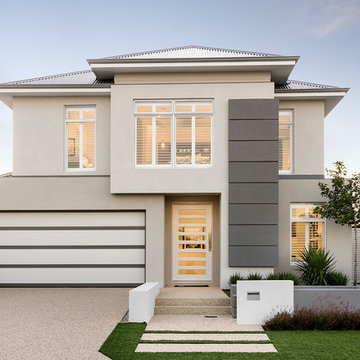
D-Max Photography
Inspiration för ett mellanstort funkis grått hus, med två våningar och fiberplattor i betong
Inspiration för ett mellanstort funkis grått hus, med två våningar och fiberplattor i betong
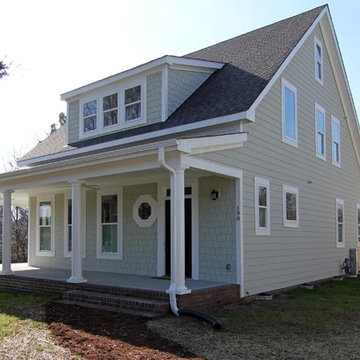
This version of the McCoy is 2070 sq ft with a wrap around front porch and craftsman style exterior and arts and crafts interior. The two car garage is detached with a covered walkway to the mudroom / laundry room entrance.
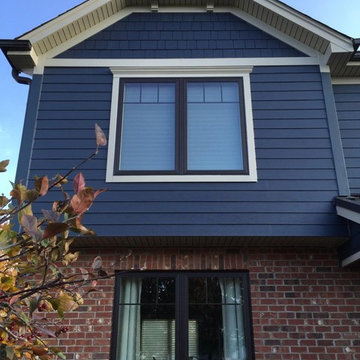
Bild på ett mellanstort vintage blått hus, med två våningar, fiberplattor i betong och sadeltak

D. Beilman
This residence is designed for the Woodstock, Vt year round lifestyle. Several ski areas are within 20 min. of the year round Woodstock community.
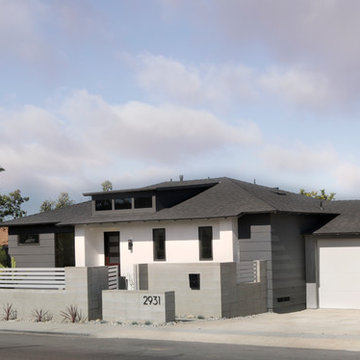
The original house was a nondescript green stucco box with a low hip roof.
To create architectural interest and dimension, we added the shed dormer and the pilasters, extended the front eaves to capture the pilasters, and we built the block wall with horizontal rails.
The shed dormer adds height and depth to the hip roof, which would otherwise be too plain. It was difficult to find any inspiration photos for a modern house with a hip roof and shed dormer. After a couple mock-ups, we refined the dormer slope and proportions to work well with the rest of the design.
Most of the house's cladding is the wide gray lap siding. White stucco with a smooth Santa Barbara finish and the white flush panel garage door provide a strong contrast.
Thanks to Architect Marc Fredrickson for the inspiration sketches that evolved into the final exterior design.
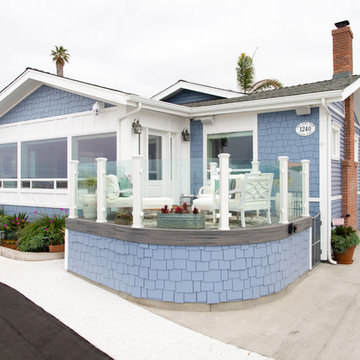
Curved glass railing encloses front deck that looks out over the ocean, large front windows with shingle siding. photo credit Trevor Povah
Idéer för ett litet maritimt blått hus, med allt i ett plan och fiberplattor i betong
Idéer för ett litet maritimt blått hus, med allt i ett plan och fiberplattor i betong
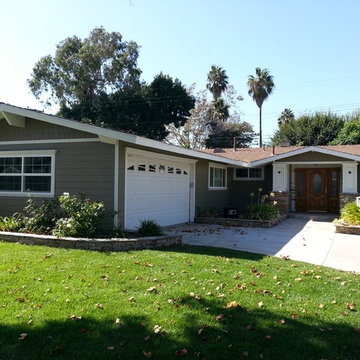
Inspiration för ett mellanstort amerikanskt hus, med allt i ett plan och fiberplattor i betong
41 172 foton på hus, med fiberplattor i betong och metallfasad
11