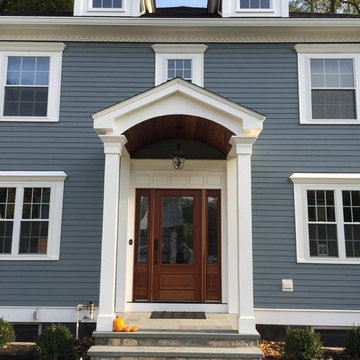41 170 foton på hus, med fiberplattor i betong och metallfasad
Sortera efter:
Budget
Sortera efter:Populärt i dag
121 - 140 av 41 170 foton
Artikel 1 av 3
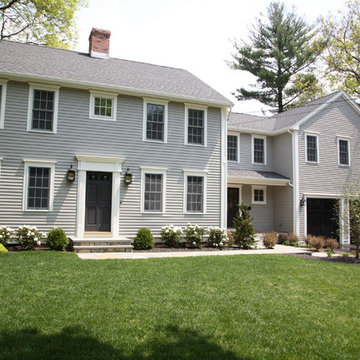
Photos: DeAngelis Studio
Inspiration för stora klassiska grå hus, med två våningar, fiberplattor i betong och sadeltak
Inspiration för stora klassiska grå hus, med två våningar, fiberplattor i betong och sadeltak
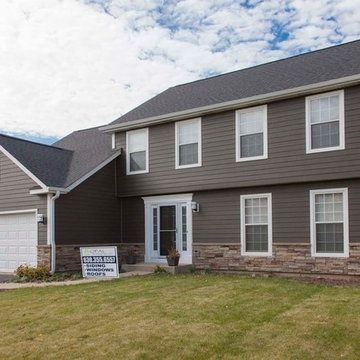
Inspiration för mellanstora klassiska bruna hus, med två våningar, fiberplattor i betong och sadeltak
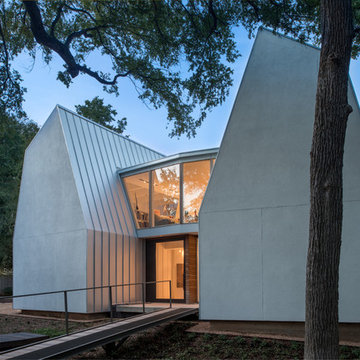
Mark Menjivar Photographer
Inspiration för moderna vita hus, med två våningar, metallfasad och mansardtak
Inspiration för moderna vita hus, med två våningar, metallfasad och mansardtak
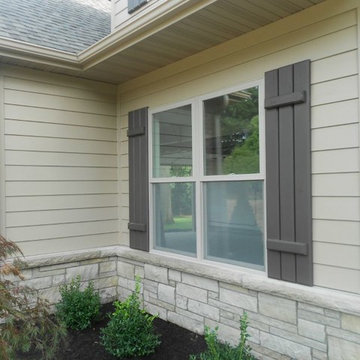
Hardie Siding and HardieTrim in Khaki Brown
Klassisk inredning av ett stort beige hus i flera nivåer, med fiberplattor i betong
Klassisk inredning av ett stort beige hus i flera nivåer, med fiberplattor i betong
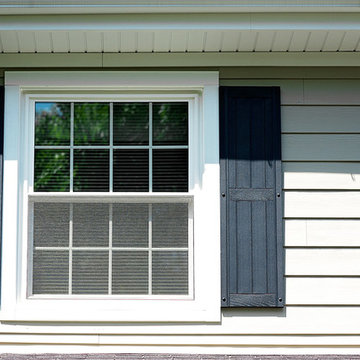
A taupe-based color with darker undertones, Monterey Taupe offers a sophisticated and striking neutral. This color works well paired with its softer cousin, Cobble Stone. On this project Smardbuild install 6'' exp. cedarmill lap siding with Arctic White Smooth Hardie Trim, install with hidden nails system, new aluminum soffit and fascia with aluminum gutters. On front porch ceiling Smardbuild install aluminum paneling system. New Provia Heritage Series entry door.
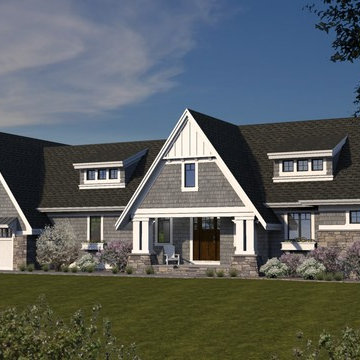
Lakeside Craftsman rambler home designed by David Charlez Designs. Features varying roof pitches and styles - multi level hip, gable, and shed dormers. White trim and white windows create an attractive contrast with dark gray exterior.
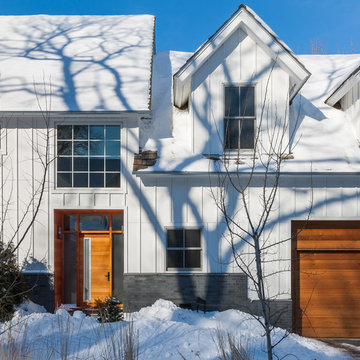
Paul Crosby Architectural Photography
Exempel på ett klassiskt vitt hus, med två våningar, fiberplattor i betong och sadeltak
Exempel på ett klassiskt vitt hus, med två våningar, fiberplattor i betong och sadeltak
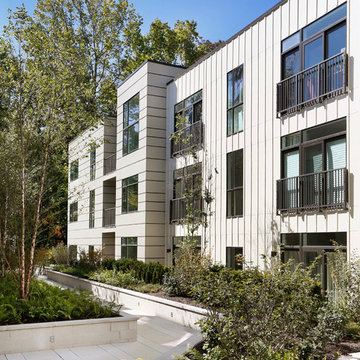
Exempel på ett mellanstort modernt grått lägenhet, med fiberplattor i betong, platt tak och tak i mixade material
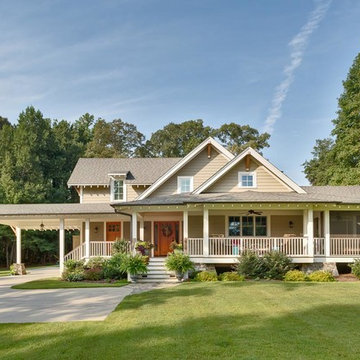
This rebuilt and modernized farmhouse has a number of craftsman details: exposed rafter tails, cedar corbels, large wrap around porch, and a porte cochere drop off.
Firewater Photography
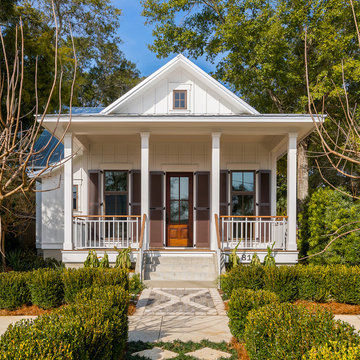
Greg Reigler
Bild på ett mellanstort maritimt vitt hus, med allt i ett plan, fiberplattor i betong och sadeltak
Bild på ett mellanstort maritimt vitt hus, med allt i ett plan, fiberplattor i betong och sadeltak

This 2,000 square foot vacation home is located in the rocky mountains. The home was designed for thermal efficiency and to maximize flexibility of space. Sliding panels convert the two bedroom home into 5 separate sleeping areas at night, and back into larger living spaces during the day. The structure is constructed of SIPs (structurally insulated panels). The glass walls, window placement, large overhangs, sunshade and concrete floors are designed to take advantage of passive solar heating and cooling, while the masonry thermal mass heats and cools the home at night.
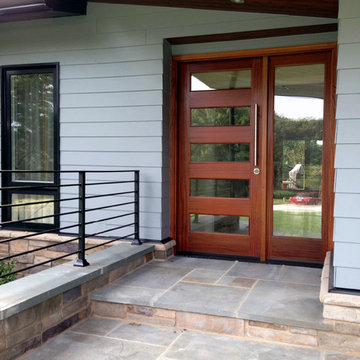
The shape of the angled porch-roof, sets the tone for a truly modern entryway. This protective covering makes a dramatic statement, as it hovers over the front door. The blue-stone terrace conveys even more interest, as it gradually moves upward, morphing into steps, until it reaches the porch.
Porch Detail
The multicolored tan stone, used for the risers and retaining walls, is proportionally carried around the base of the house. Horizontal sustainable-fiber cement board replaces the original vertical wood siding, and widens the appearance of the facade. The color scheme — blue-grey siding, cherry-wood door and roof underside, and varied shades of tan and blue stone — is complimented by the crisp-contrasting black accents of the thin-round metal columns, railing, window sashes, and the roof fascia board and gutters.
This project is a stunning example of an exterior, that is both asymmetrical and symmetrical. Prior to the renovation, the house had a bland 1970s exterior. Now, it is interesting, unique, and inviting.
Photography Credit: Tom Holdsworth Photography
Contractor: Owings Brothers Contracting
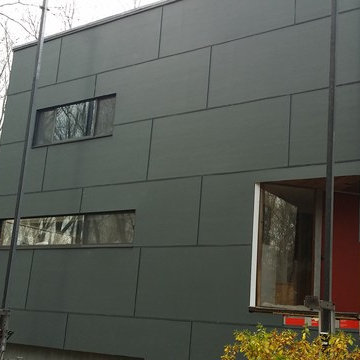
Removed vertical cedar and installed Hardie Panel with Stainless Steel color matched screws and color matched fry reglet aluminum channels. Creating a rainscreen application.
Photo by: Woody Priest
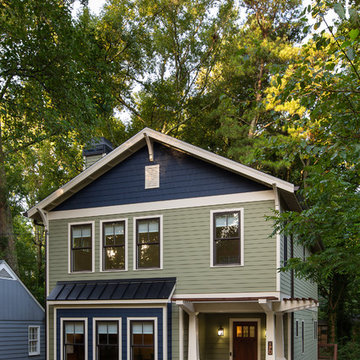
Bild på ett mellanstort amerikanskt grönt hus, med tre eller fler plan, fiberplattor i betong och sadeltak
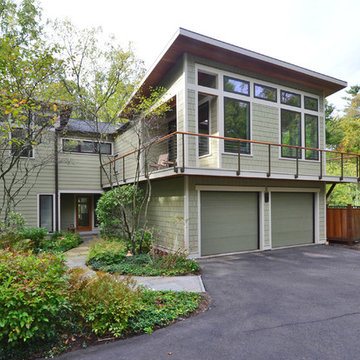
New exterior finishes, included new roof shingles, cement fiber siding, soffit and front door replacement.
A second floor addition above the existing garage accommodates a master bedroom suite with walk-in closet with an exterior deck.
Linda McManus Images
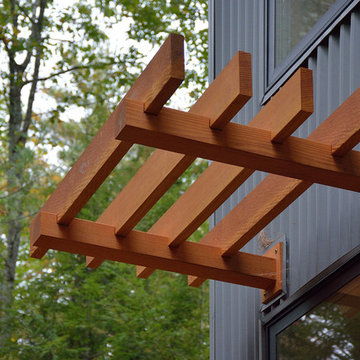
David Matero
Idéer för små funkis hus, med två våningar, metallfasad och pulpettak
Idéer för små funkis hus, med två våningar, metallfasad och pulpettak
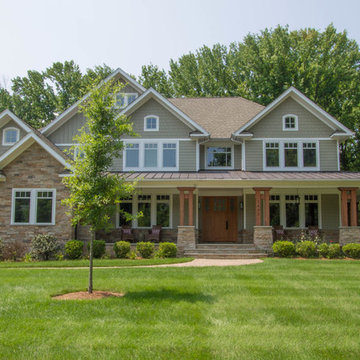
Idéer för stora amerikanska gröna hus, med två våningar, fiberplattor i betong och sadeltak
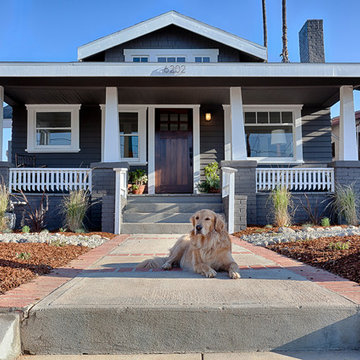
Thorough rehab of a charming 1920's craftsman bungalow in Highland Park, featuring low maintenance drought tolerant landscaping and accomidating porch perfect for any petite fete.
Photography by Eric Charles.
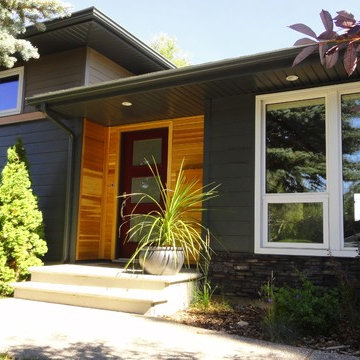
S.I.S. Supply Install Services Ltd.
Klassisk inredning av ett mellanstort grått hus, med två våningar, fiberplattor i betong, platt tak och tak i shingel
Klassisk inredning av ett mellanstort grått hus, med två våningar, fiberplattor i betong, platt tak och tak i shingel
41 170 foton på hus, med fiberplattor i betong och metallfasad
7
